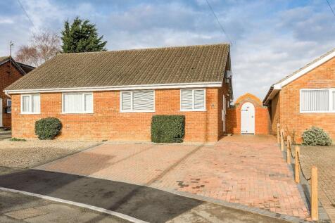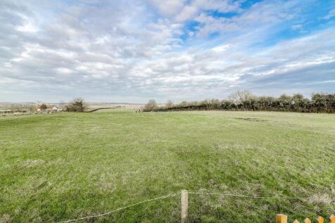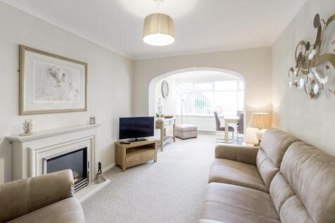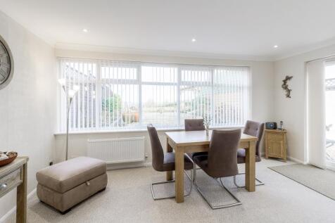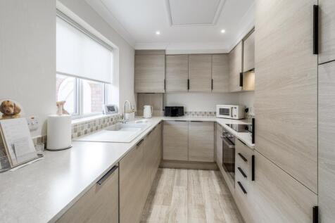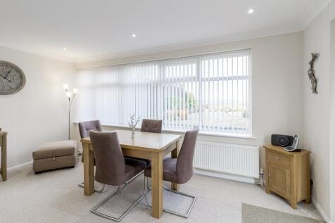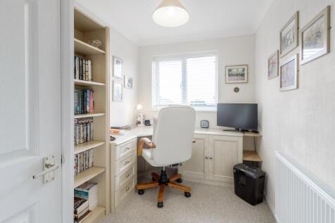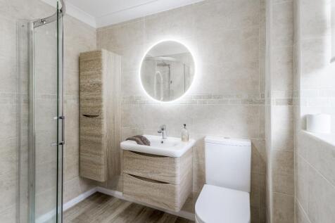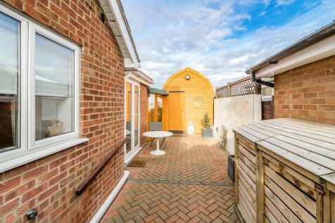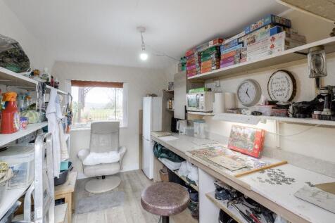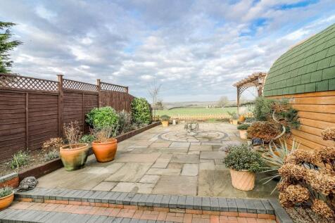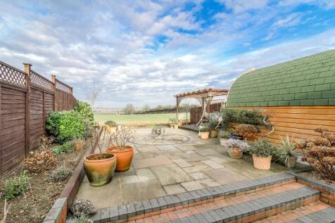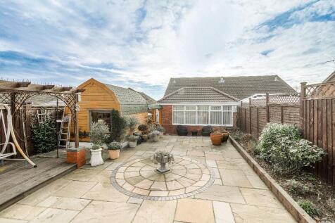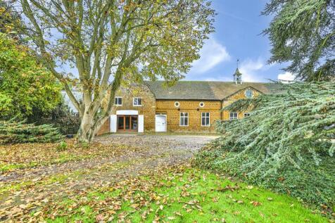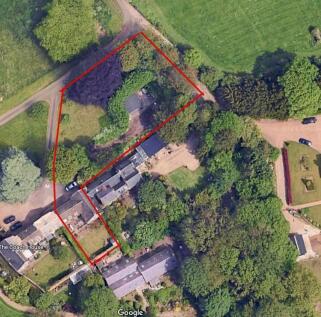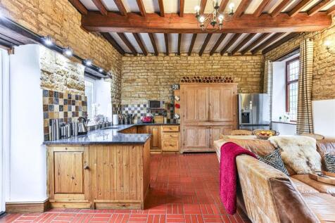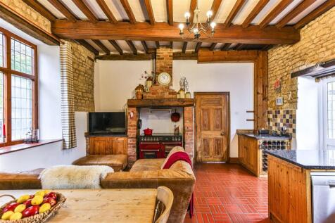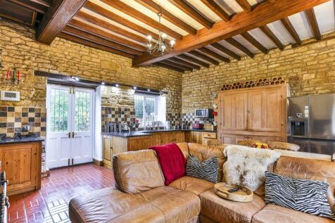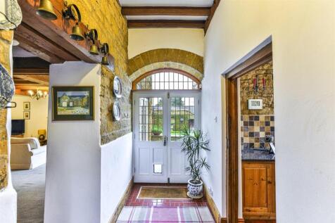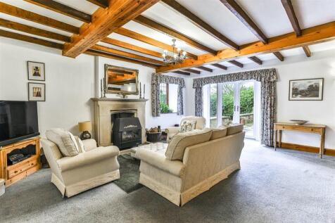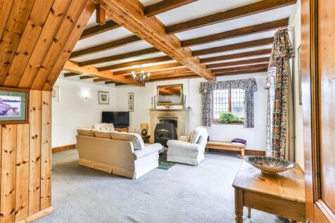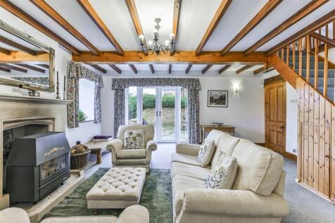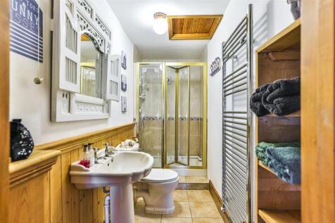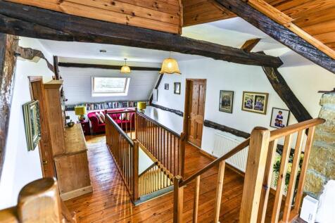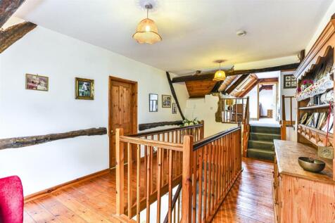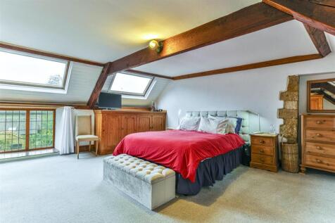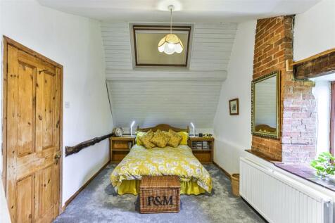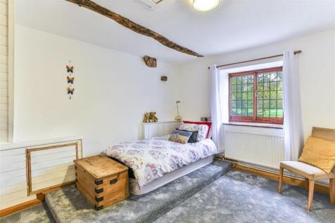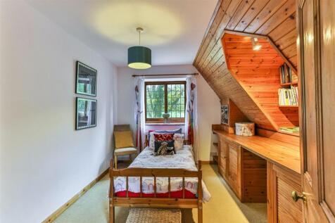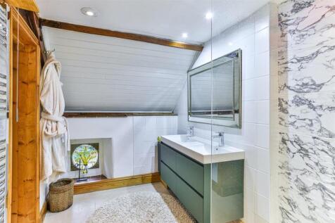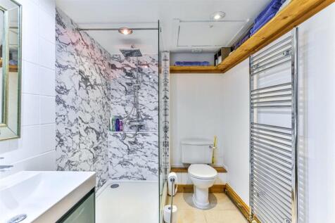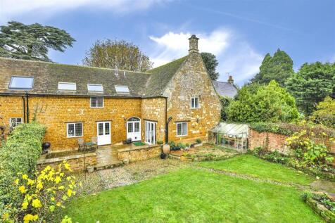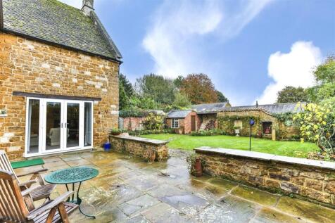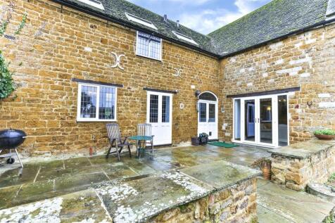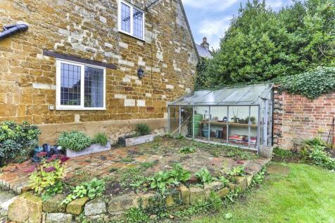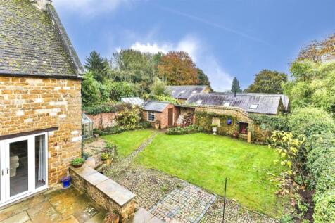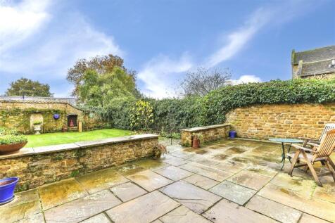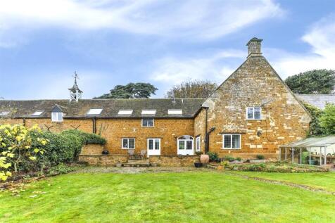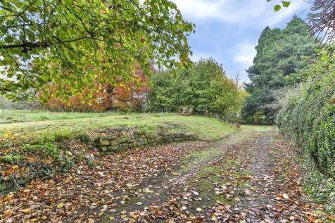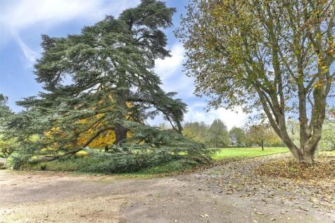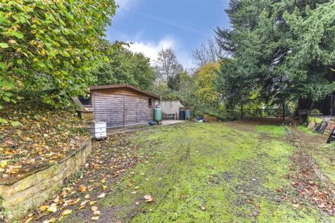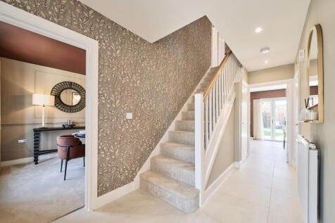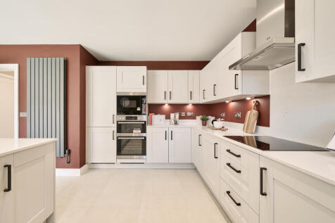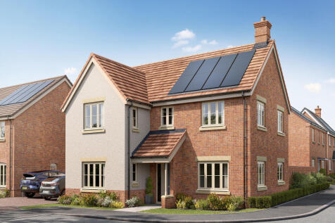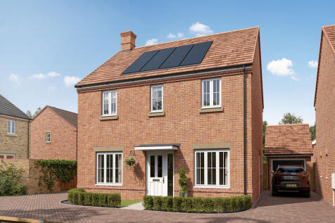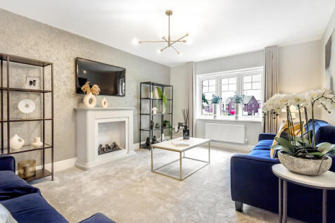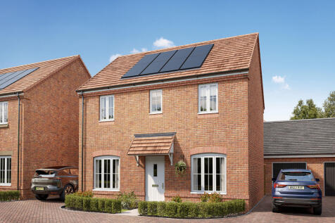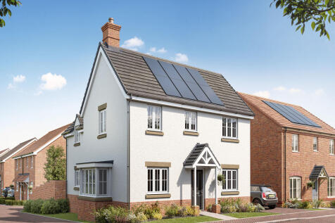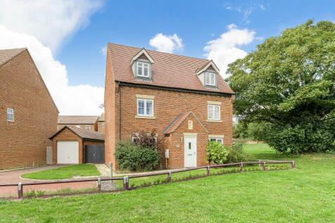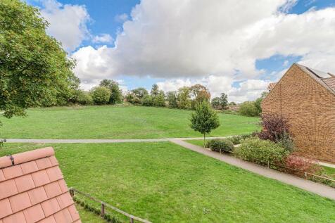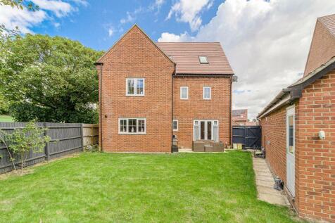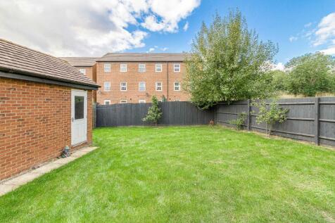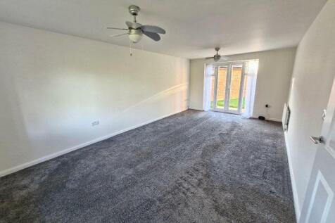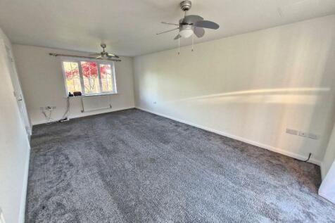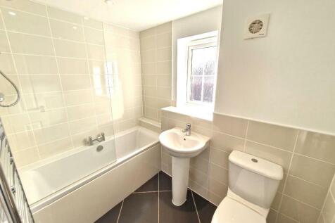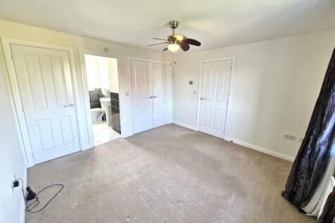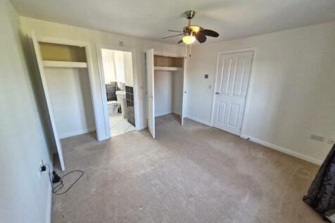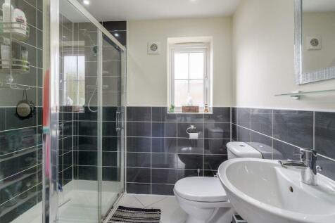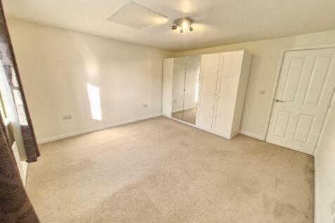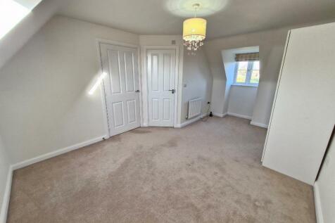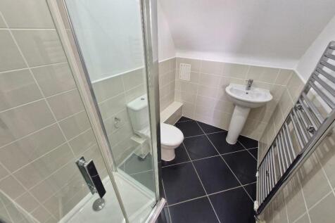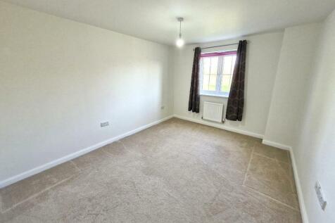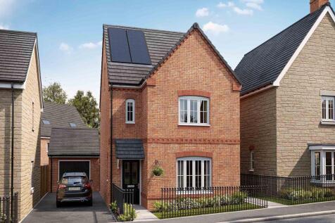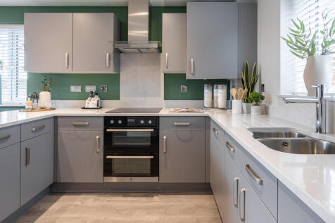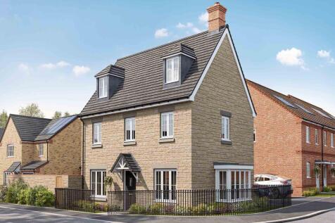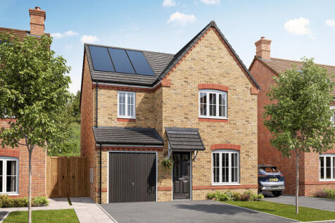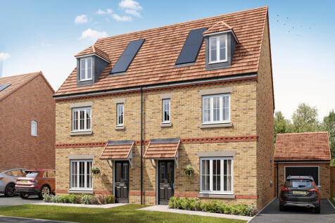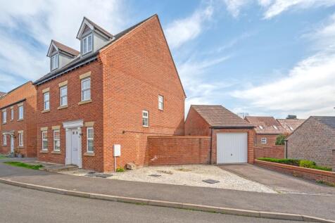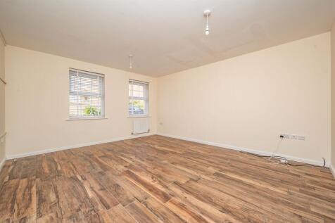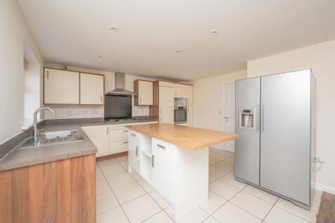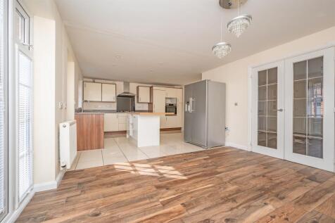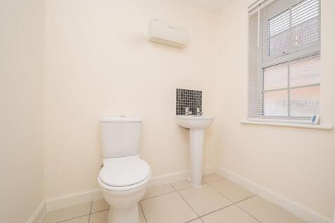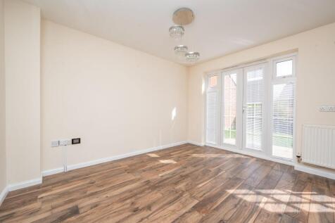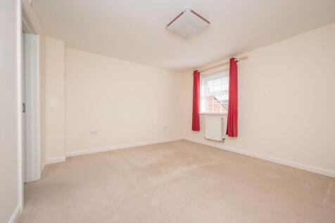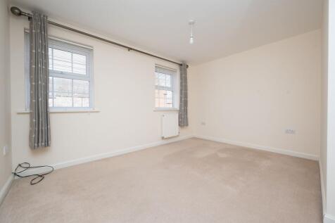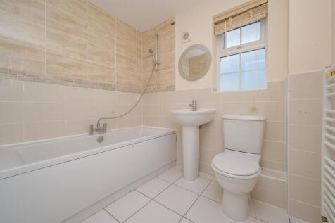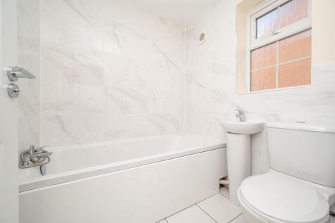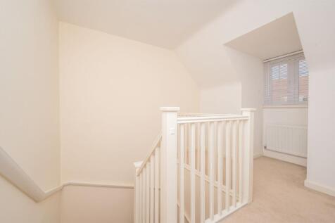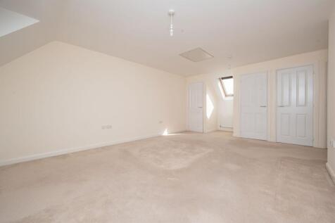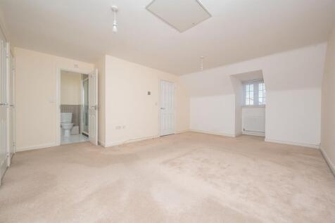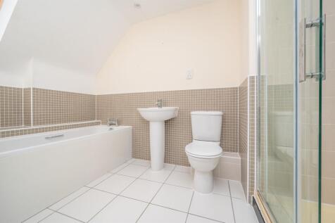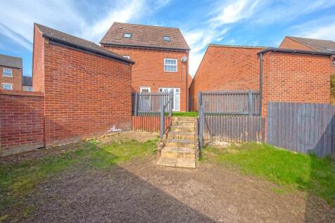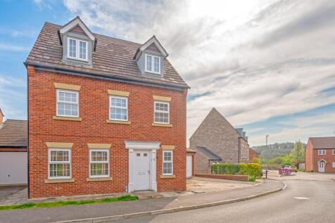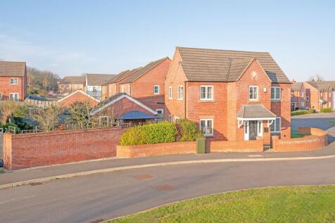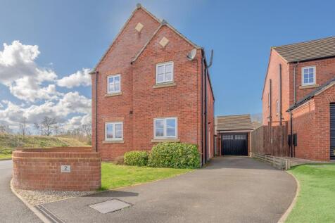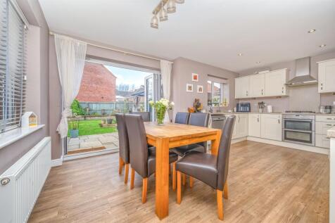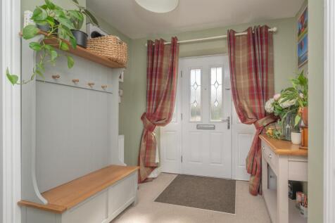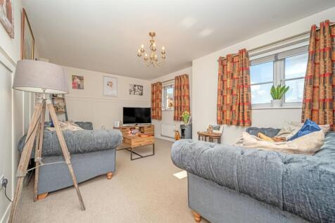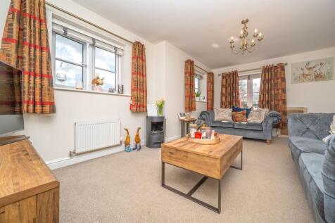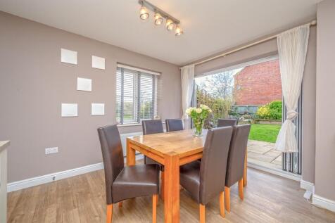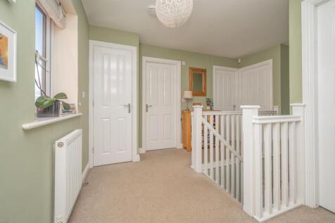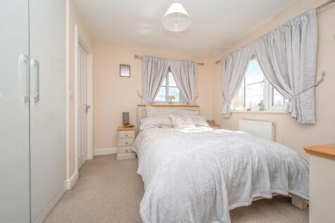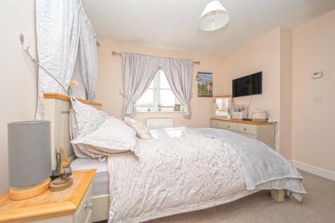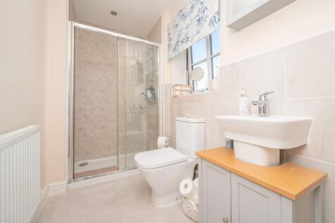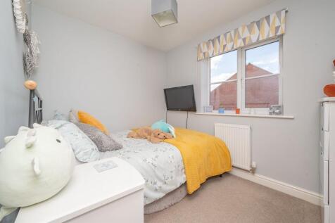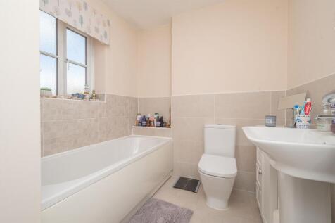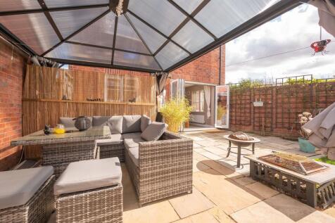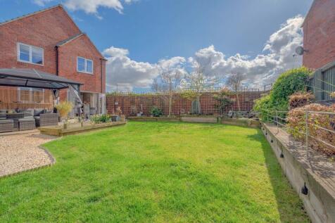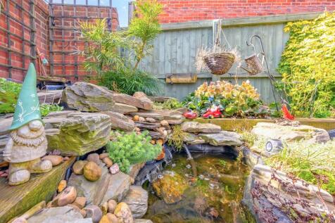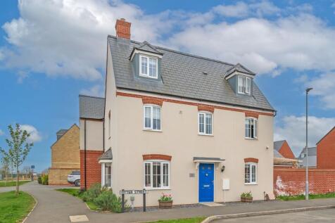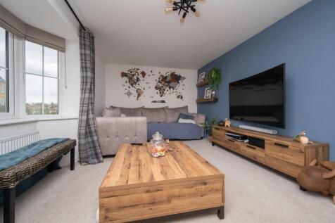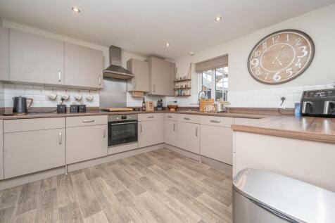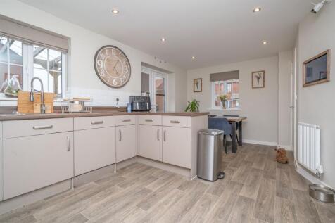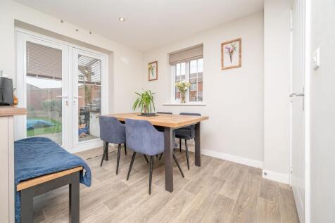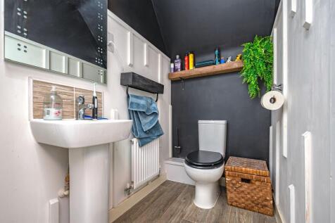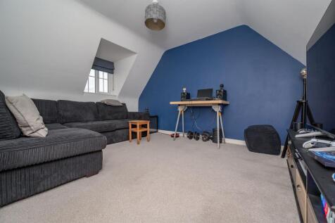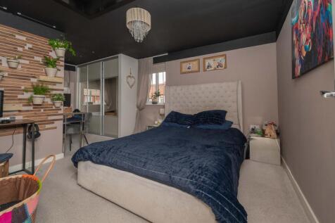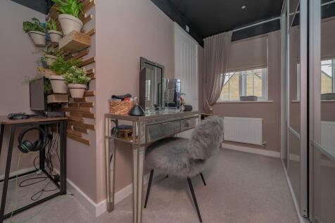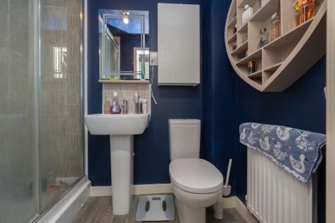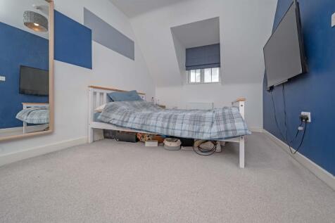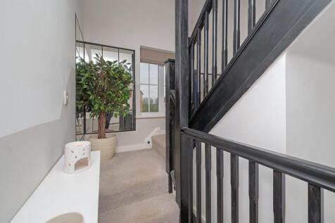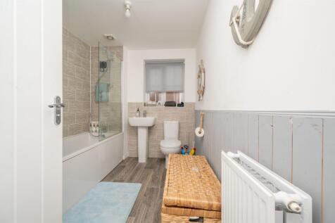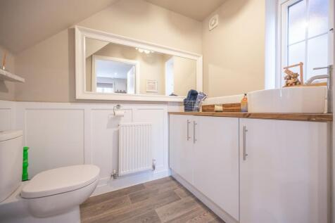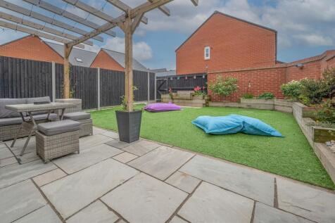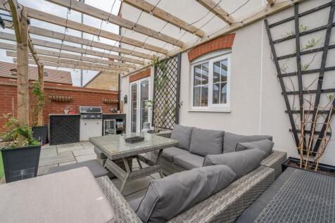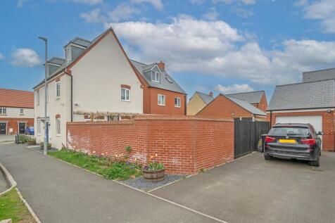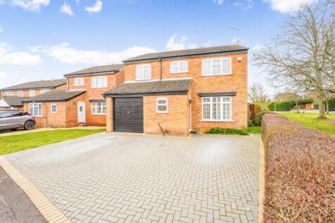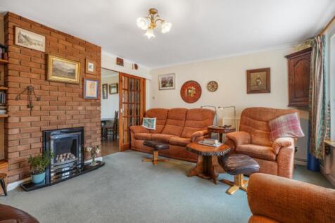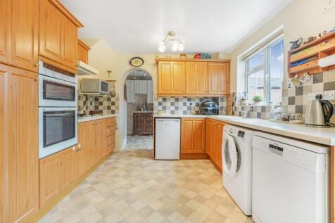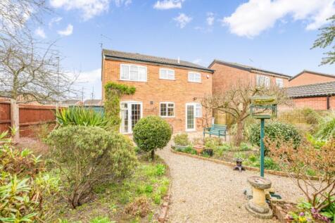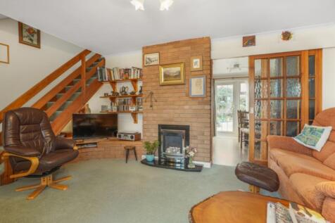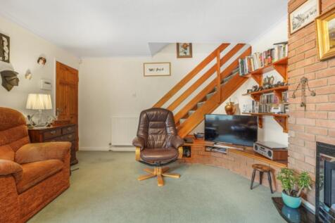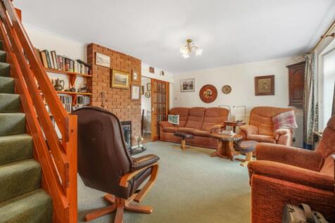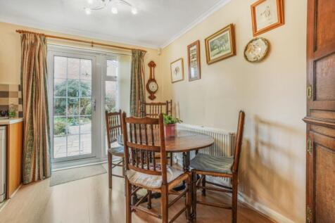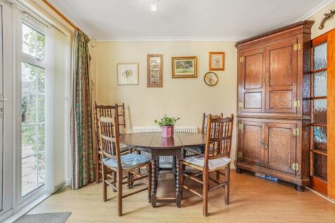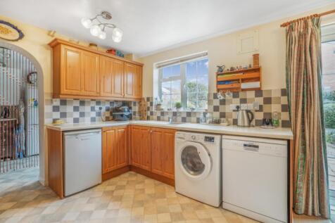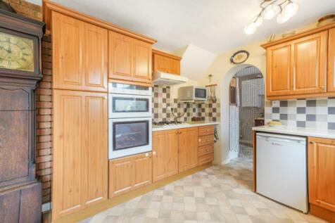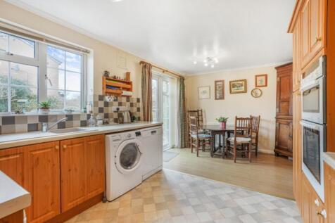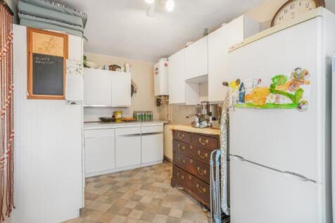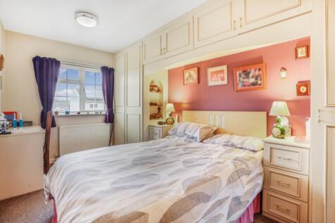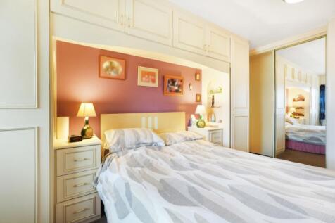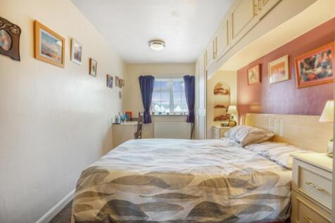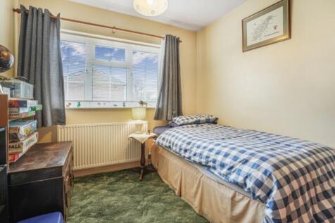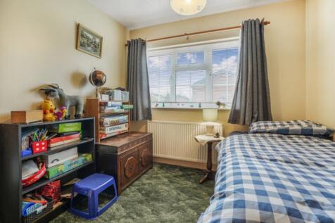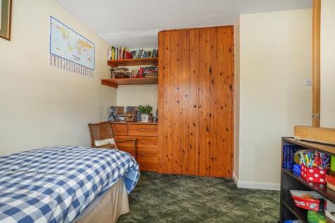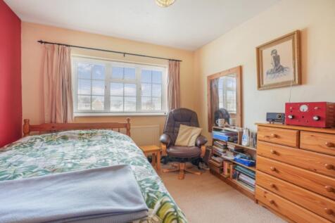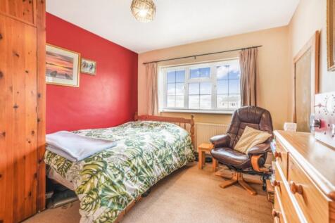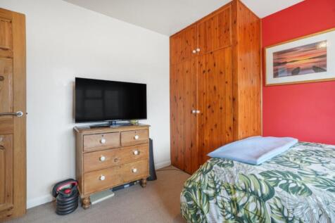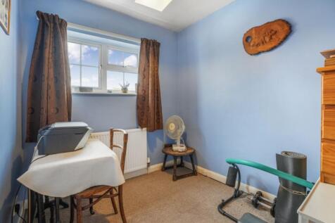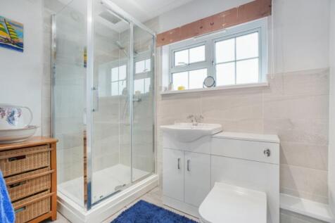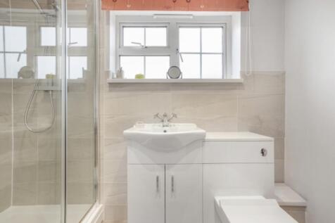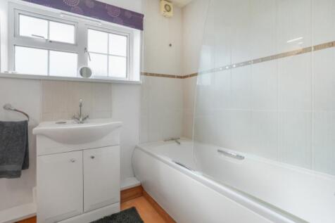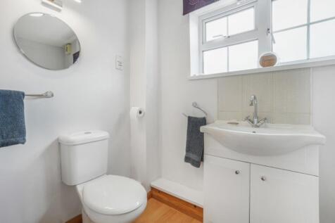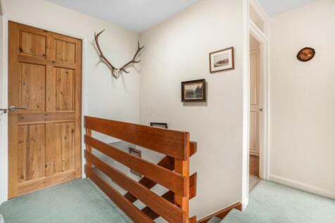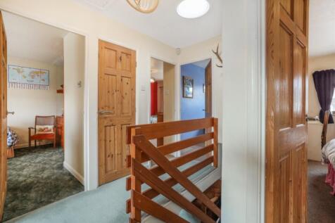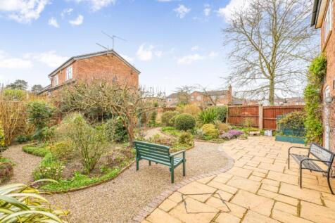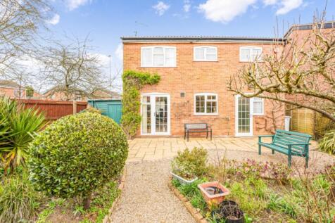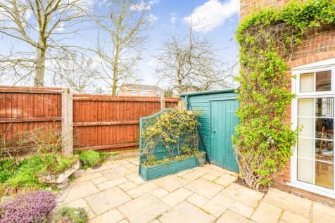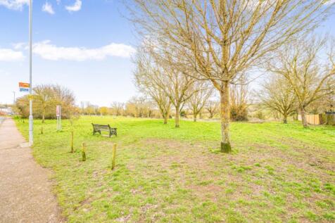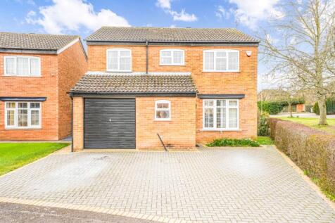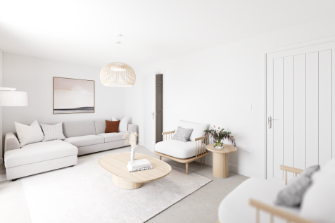Properties For Sale in Rothwell, Kettering, Northamptonshire
Coachhouse StablesBuilt in circa 1726 and nestled within the grounds of Glendon Hall, occupying a substantial plot of approximately 0.75 of an acre, and boasting unspoilt views of the rolling countryside, is this Grade II listed former coachhouse that has been transformed into a characterful and u
The Lancombe is a stunning four-bedroom home with an enhanced specification. It features an open-plan kitchen/family room with bi-fold doors to the garden, a separate living room, dining room and garage. The first-floor layout includes four bedrooms, a bathroom, en suite and a study.
The Lancombe is a stunning four-bedroom home with an enhanced specification. It features an open-plan kitchen/family room with bi-fold doors to the garden, a separate living room, dining room and garage. The first-floor layout includes four bedrooms, a bathroom, en suite and a study.
With its energy-efficient three, four and five-bedroom homes, our Forest View development is perfect for young professionals, growing families, first-time buyers and downsizers. Making the everyday shop easy, our exciting new development is settled on the edge of
With its energy-efficient three, four and five-bedroom homes, our Forest View development is perfect for young professionals, growing families, first-time buyers and downsizers. Making the everyday shop easy, our exciting new development is settled on the edge of
With its energy-efficient three, four and five-bedroom homes, our Forest View development is perfect for young professionals, growing families, first-time buyers and downsizers. Making the everyday shop easy, our exciting new development is settled on the edge of
** IN PERSON AND VIDEO VIEWINGS AVAILABLE ** VIEWING IS A MUST WITHIN THIS OUTSTANDING THREE (formally four) DOUBLE BEDROOM EXTENDED FAMILY HOME occupying a predominant cul-de-sac position on the ever-popular Glendon Mead development. Redesigned to a high standard throughout with a continental co...
With its energy-efficient three, four and five-bedroom homes, our Forest View development is perfect for young professionals, growing families, first-time buyers and downsizers. Making the everyday shop easy, our exciting new development is settled on the edge of
With its energy-efficient three, four and five-bedroom homes, our Forest View development is perfect for young professionals, growing families, first-time buyers and downsizers. Making the everyday shop easy, our exciting new development is settled on the edge of
The Yardley is a three-bedroom, three-bathroom home. The kitchen/breakfast room, living room and the dining room are all a very good size and two sets of French doors lead to the garden. As well as a cloakroom there are three shower/bathrooms upstairs, two are en-suites and one is a family bathroom.
Sometimes you don’t just need more space, but more private space to call your own. The Greenwood achieves that for you with two ensuite bedrooms - one of them has the second floor to itself – to choose from. This home is great for a growing family, with plenty of space.
The Blakesley has an open-plan kitchen/dining room, a living room with French doors to the garden, a downstairs WC and a utility room with outside access. Two bedrooms are on the first floor, with an en-suite and a bathroom between them, and two are on the second floor, with a storage cupboard
This substantial five-bedroom detached home is presented in fantastic order throughout and offered for sale with NO ONWARD CHAIN. Further two highlights include two en-suites, ample off-road parking, a double length garage with half converted ideal for use as a home office or hobby room.
The Blakesley Corner is a semi-detached, four-bedroom home with a living room, kitchen/dining room with outside access - and a downstairs WC. Two bedrooms share the first floor – one with an en-suite – with the family bathroom, and the other two bedrooms are on the second floor.
The Rivington is a great place to call your family home. Double doors are a lovely feature linking the living room to the kitchen/dining room, and double doors from there open onto the garden. When you want some space of your own, there are four bedrooms to choose from.
Situated on a generous corner plot this modern four-bedroom detached home is presented in fantastic order throughout and boasts a beautiful, landscaped rear garden. Further highlights include an ensuite to the master bedroom, a large driveway and an impressive kitchen diner with bi-folding doors.
Situated in a highly desirable location, this property offers an exceptional blend of style and practicality. Benefits include a spacious kitchen/dining area, separate living room, downstairs cloakroom, a garage and driveway providing parking for two cars. Viewing recommended.
Occupying a larger than average plot within a residential estate is this well presented four bedroom detached property that is situated within the desirable market town of Rothwell amongst a wealth of amenities. The property itself offers a large reception room, kitchen/dining room with adjoining u
"Size and Seclusion" This outstanding double-house conversion creates an exceptional and versatile layout. Located on this popular tucked away spot just a short walk from the heart of Rothwell. There is off road parking for three cars, in front and next to the detached ...
This four-bedroom family home gives someone the treat of a private bedroom suite on the second floor. The ground floor is all about the living room – a spacious room with French doors to your garden. The Whinfell gives you townhouse living with a family-friendly design spread out over three floors.
