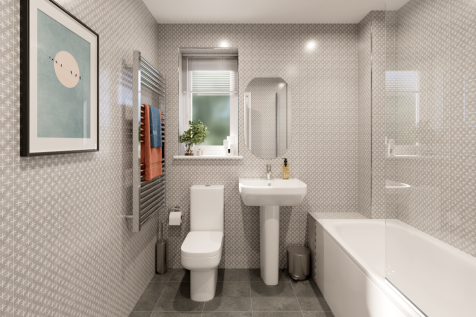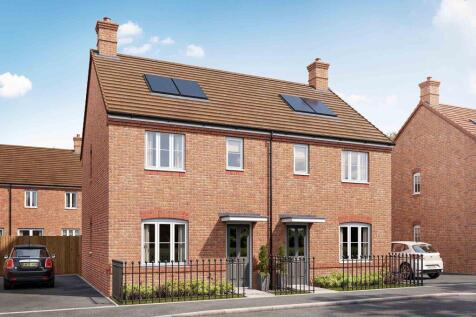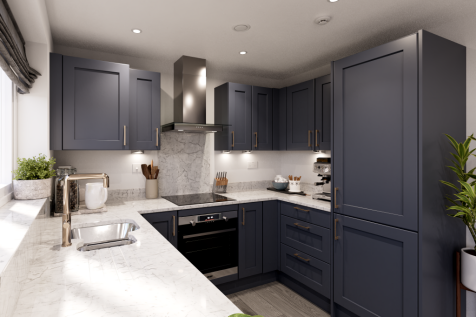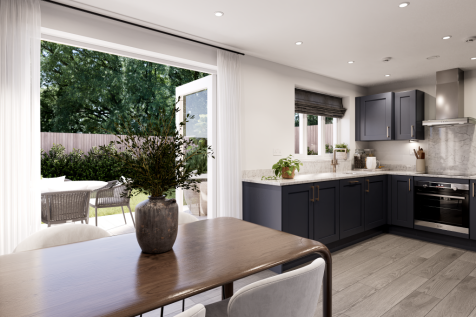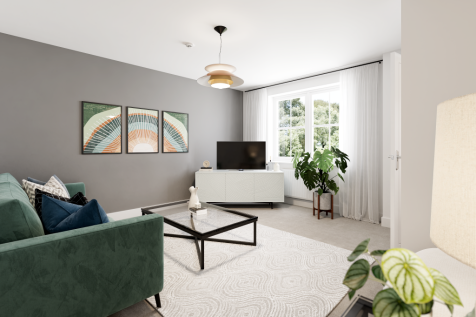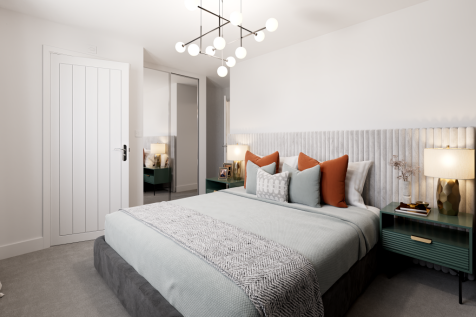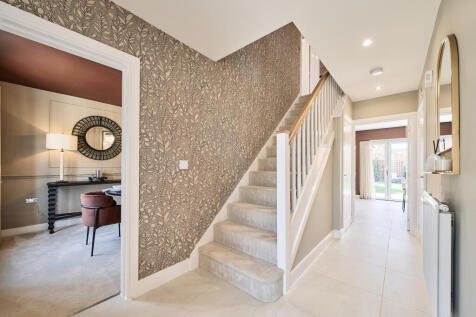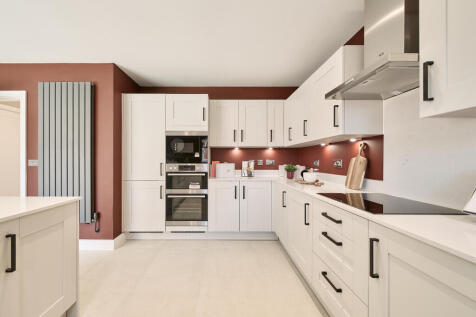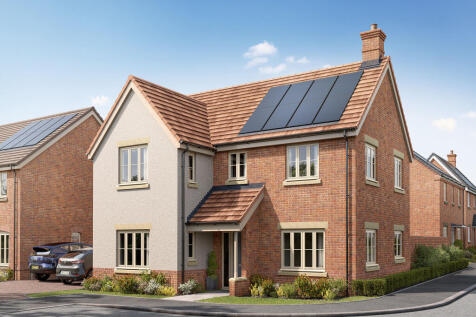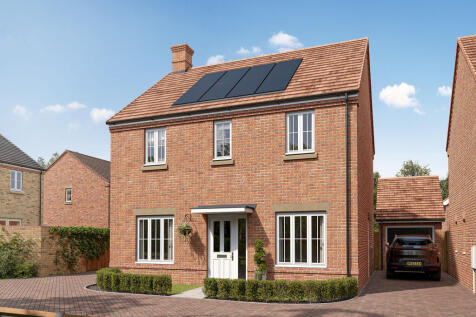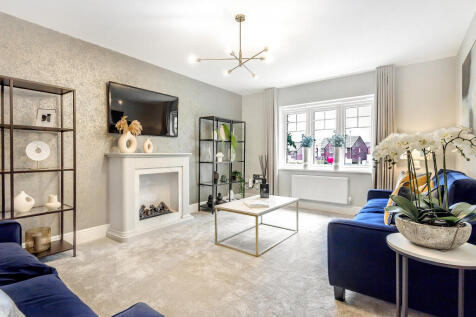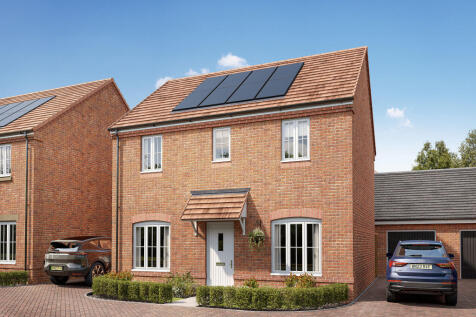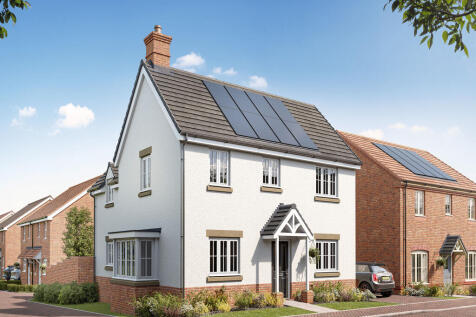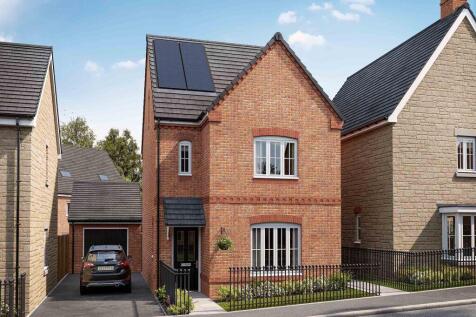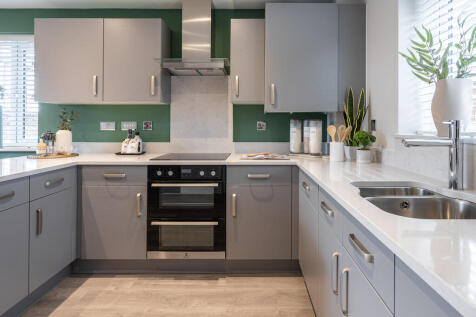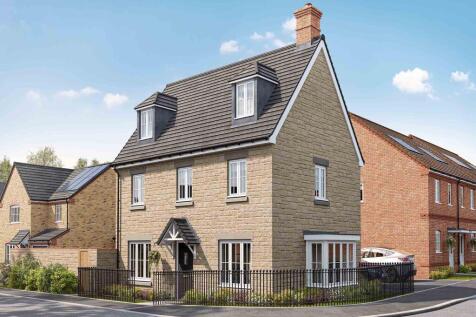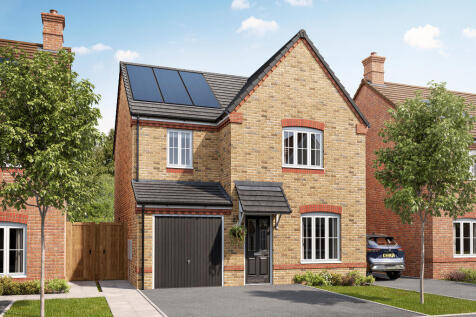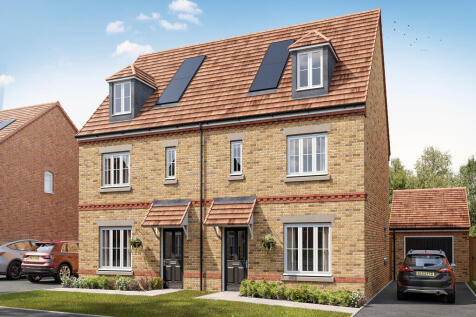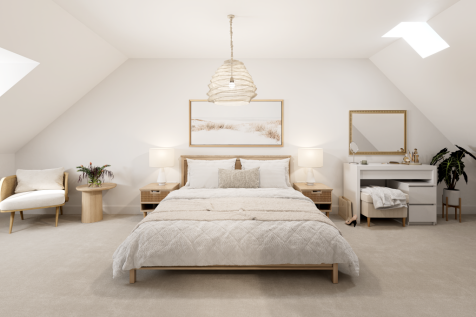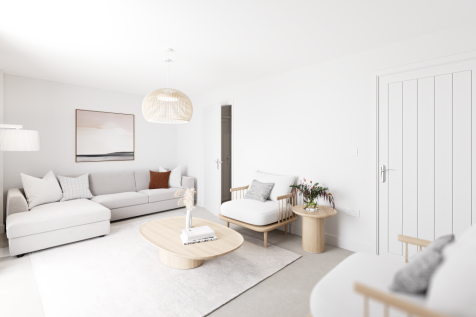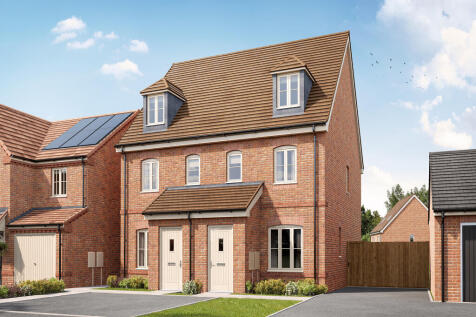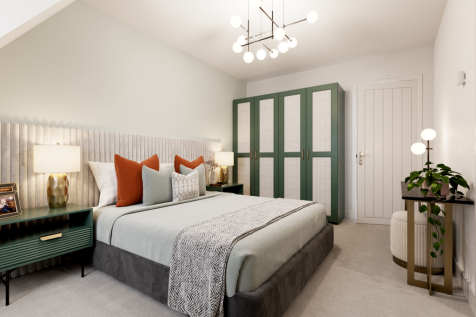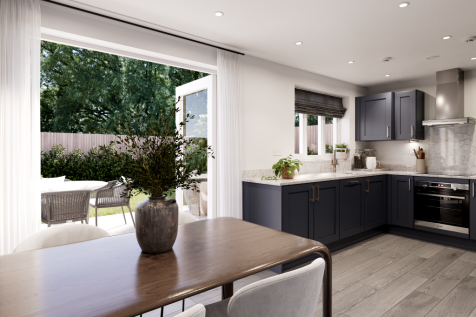New Homes and Developments For Sale in Rothwell, Kettering, Northamptonshire
The Galloway is a home to grow into and a home to grow up in and it will suit you down to the ground. The utility room is a great extra that will help you to keep the kitchen and dining room clear, and the ensuite bedroom is a treat that will give you your own space at the end of the day.
The Lancombe is a stunning four-bedroom home with an enhanced specification. It features an open-plan kitchen/family room with bi-fold doors to the garden, a separate living room, dining room and garage. The first-floor layout includes four bedrooms, a bathroom, en suite and a study.
The Lancombe is a stunning four-bedroom home with an enhanced specification. It features an open-plan kitchen/family room with bi-fold doors to the garden, a separate living room, dining room and garage. The first-floor layout includes four bedrooms, a bathroom, en suite and a study.
With its energy-efficient three, four and five-bedroom homes, our Forest View development is perfect for young professionals, growing families, first-time buyers and downsizers. Making the everyday shop easy, our exciting new development is settled on the edge of
With its energy-efficient three, four and five-bedroom homes, our Forest View development is perfect for young professionals, growing families, first-time buyers and downsizers. Making the everyday shop easy, our exciting new development is settled on the edge of
With its energy-efficient three, four and five-bedroom homes, our Forest View development is perfect for young professionals, growing families, first-time buyers and downsizers. Making the everyday shop easy, our exciting new development is settled on the edge of
With its energy-efficient three, four and five-bedroom homes, our Forest View development is perfect for young professionals, growing families, first-time buyers and downsizers. Making the everyday shop easy, our exciting new development is settled on the edge of
With its energy-efficient three, four and five-bedroom homes, our Forest View development is perfect for young professionals, growing families, first-time buyers and downsizers. Making the everyday shop easy, our exciting new development is settled on the edge of
The Yardley is a three-bedroom, three-bathroom home. The kitchen/breakfast room, living room and the dining room are all a very good size and two sets of French doors lead to the garden. As well as a cloakroom there are three shower/bathrooms upstairs, two are en-suites and one is a family bathroom.
Sometimes you don’t just need more space, but more private space to call your own. The Greenwood achieves that for you with two ensuite bedrooms - one of them has the second floor to itself – to choose from. This home is great for a growing family, with plenty of space.
The Blakesley has an open-plan kitchen/dining room, a living room with French doors to the garden, a downstairs WC and a utility room with outside access. Two bedrooms are on the first floor, with an en-suite and a bathroom between them, and two are on the second floor, with a storage cupboard
The Blakesley Corner is a semi-detached, four-bedroom home with a living room, kitchen/dining room with outside access - and a downstairs WC. Two bedrooms share the first floor – one with an en-suite – with the family bathroom, and the other two bedrooms are on the second floor.
The Rivington is a great place to call your family home. Double doors are a lovely feature linking the living room to the kitchen/dining room, and double doors from there open onto the garden. When you want some space of your own, there are four bedrooms to choose from.
This four-bedroom family home gives someone the treat of a private bedroom suite on the second floor. The ground floor is all about the living room – a spacious room with French doors to your garden. The Whinfell gives you townhouse living with a family-friendly design spread out over three floors.
This four-bedroom family home gives someone the treat of a private bedroom suite on the second floor. The ground floor is all about the living room – a spacious room with French doors to your garden. The Whinfell gives you townhouse living with a family-friendly design spread out over three floors.
This four-bedroom family home gives someone the treat of a private bedroom suite on the second floor. The ground floor is all about the living room – a spacious room with French doors to your garden. The Whinfell gives you townhouse living with a family-friendly design spread out over three floors.
An attractive three-storey home, the Saunton has an open-plan kitchen/dining room, a living room and three bedrooms. The top floor bedroom has an en suite. The enclosed porch, downstairs WC, three storage cupboards and off-road parking mean it's practical as well as stylish.
The Galloway is a home to grow into and a home to grow up in and it will suit you down to the ground. The utility room is a great extra that will help you to keep the kitchen and dining room clear, and the ensuite bedroom is a treat that will give you your own space at the end of the day.
An attractive three-storey home, the Saunton has an open-plan kitchen/dining room, a living room and three bedrooms. The top floor bedroom has an en suite. The enclosed porch, downstairs WC, three storage cupboards and off-road parking mean it's practical as well as stylish.
The Galloway is a home to grow into and a home to grow up in and it will suit you down to the ground. The utility room is a great extra that will help you to keep the kitchen and dining room clear, and the ensuite bedroom is a treat that will give you your own space at the end of the day.
The Haldon has a stylish open plan kitchen/living room with French doors leading into the garden, two double bedrooms, a good-sized family bathroom, handy storage cupboards and off-road parking. Ideal if you’re a first-time buyer looking for a fresh modern home you can make your own.
