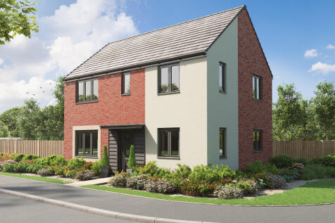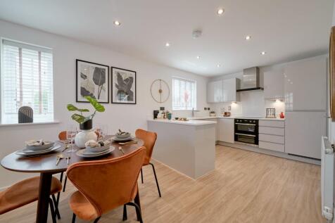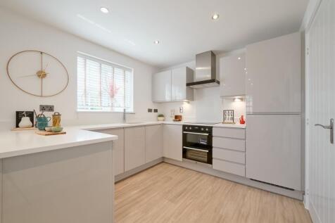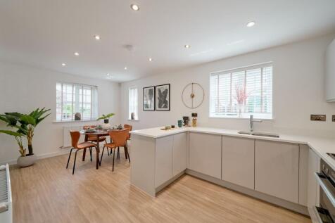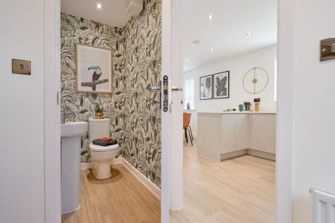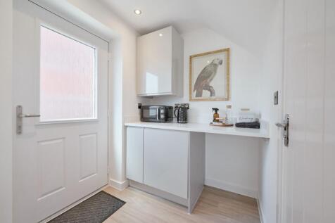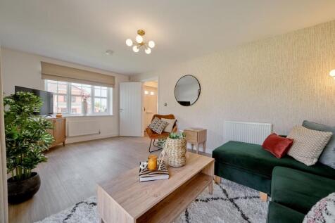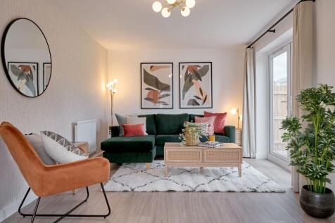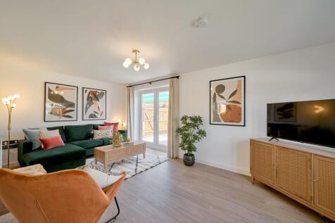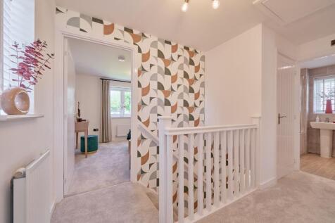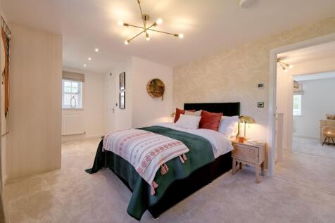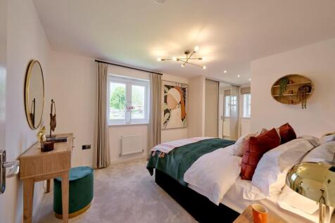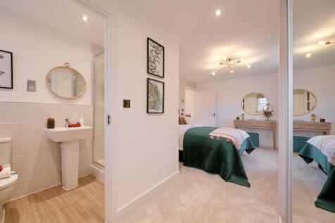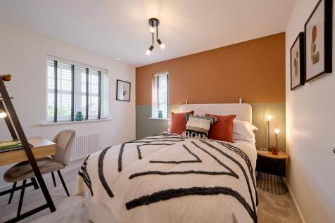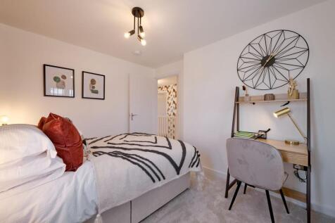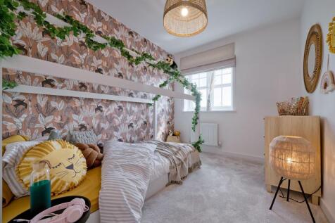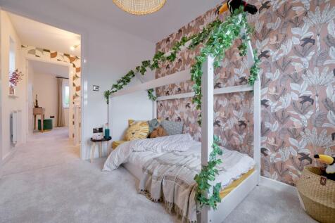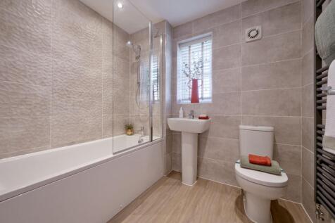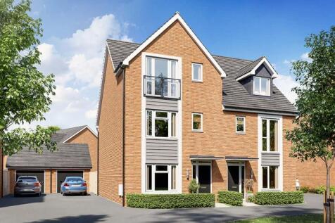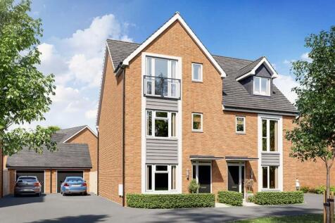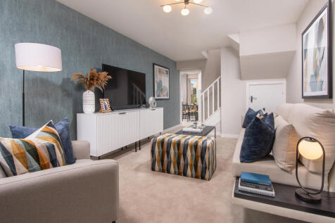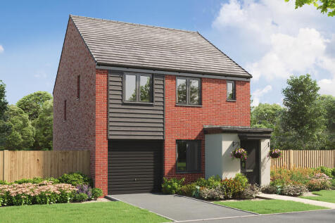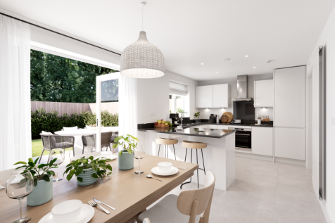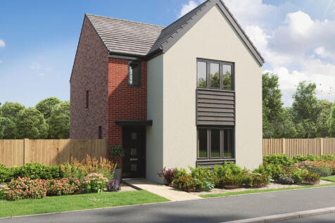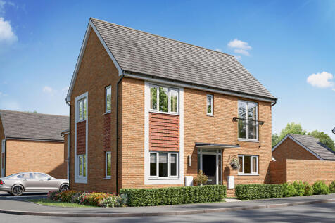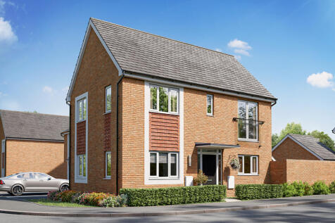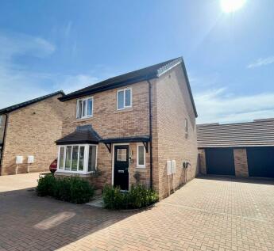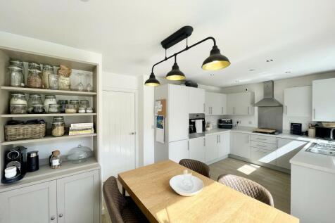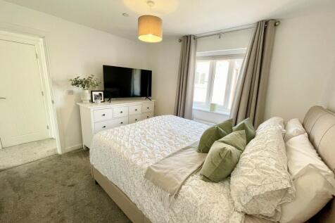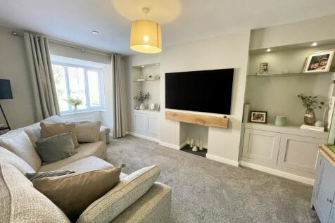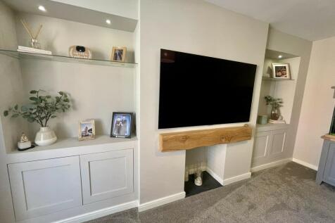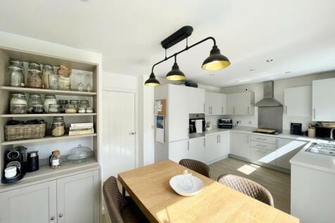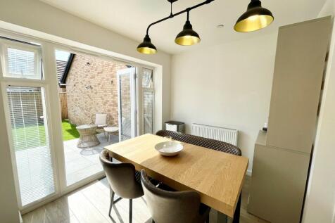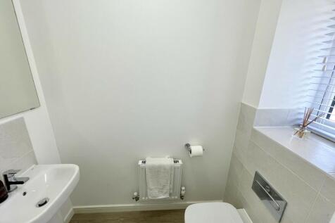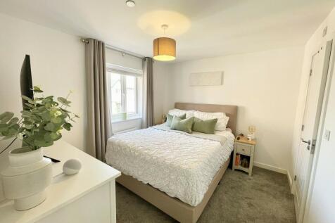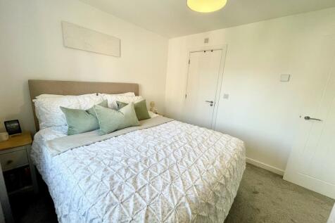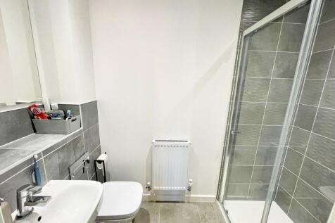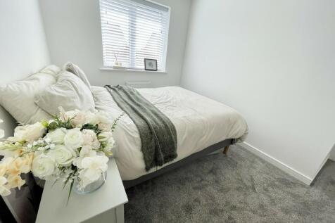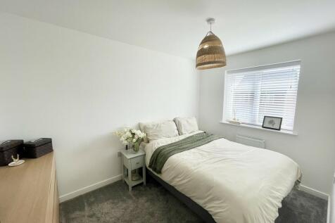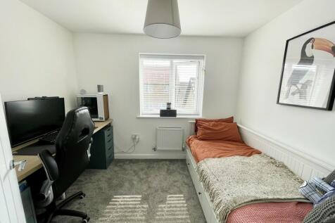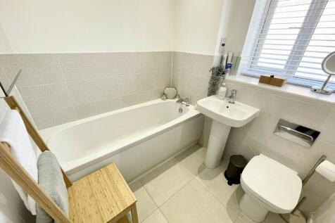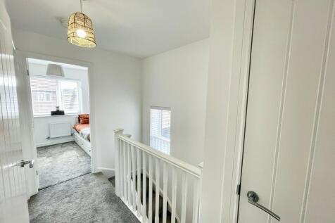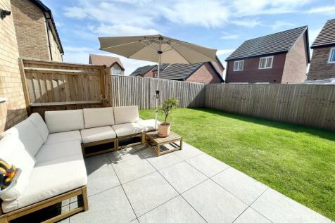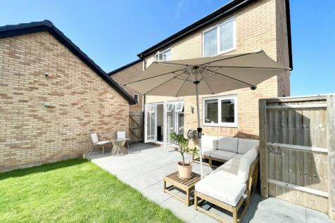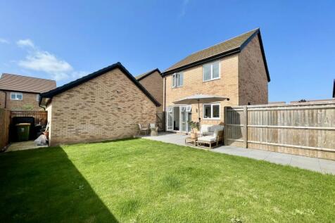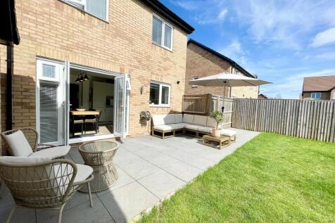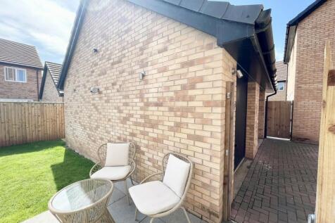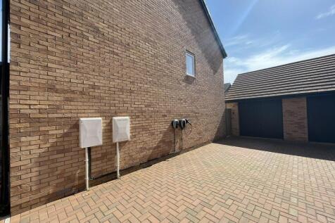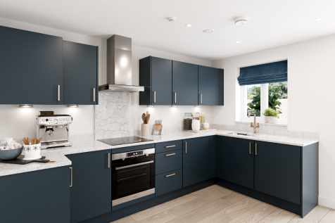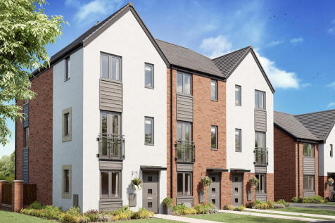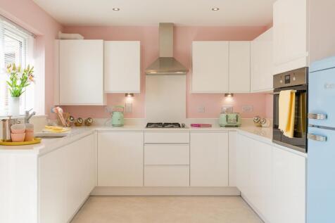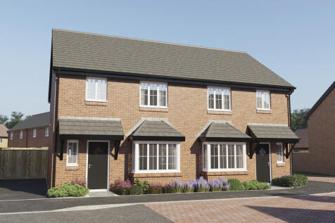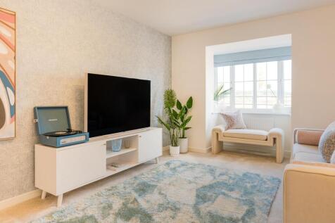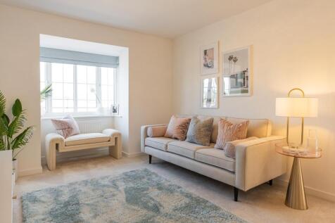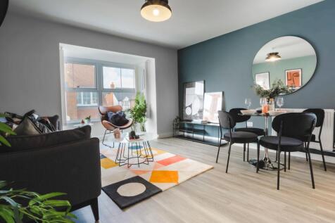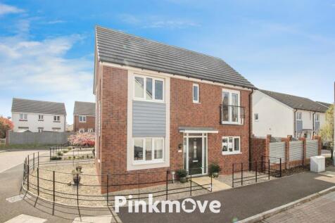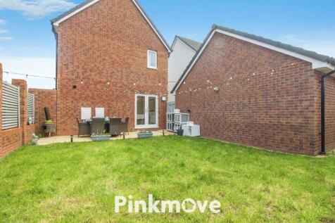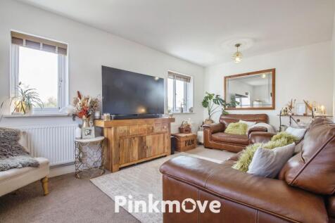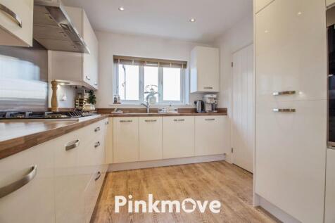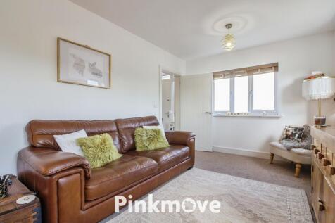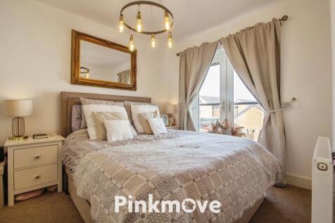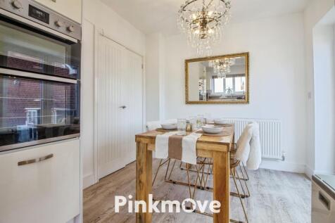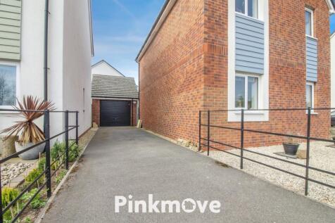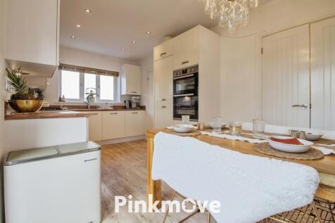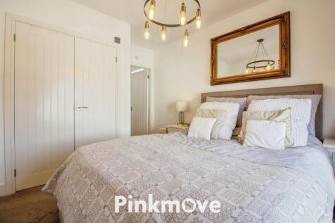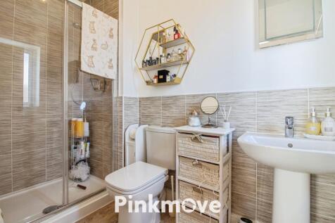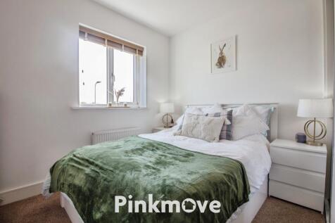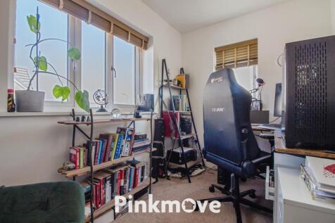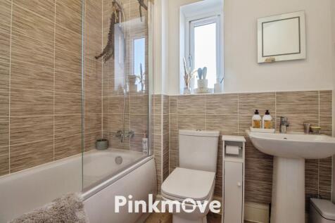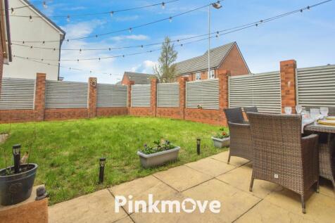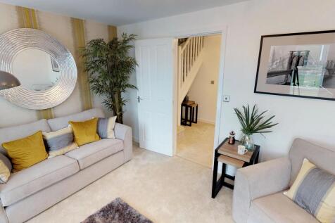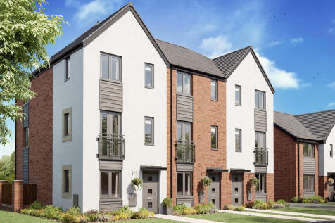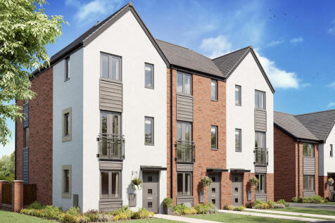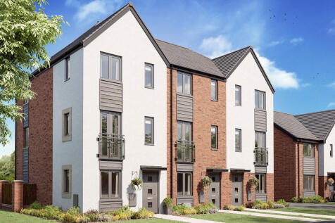3 Bedroom Houses For Sale in Glan Llyn, Newport
The Charnwood Corner features a living room with French doors, an open-plan kitchen/breakfast room and a utility room with garden access, storage cupboards and downstairs WC. Upstairs, there are three bedrooms - bedroom one is en suite - a bathroom and further storage cupboards.
The extremely popular Delamare is a three-bedroom family home with a bright and modern open-plan kitchen and a dining utility room with French doors leading into the garden. The downstairs WC, three handy storage cupboards and en suite to bedroom one mean it's good for practical family living.
The extremely popular Delamare is a three-bedroom family home with a bright and modern open-plan kitchen and a dining utility room with French doors leading into the garden. The downstairs WC, three handy storage cupboards and en suite to bedroom one mean it's good for practical family living.
The Charnwood Corner features a living room with French doors, an open-plan kitchen/breakfast room and a utility room with garden access, storage cupboards and downstairs WC. Upstairs, there are three bedrooms - bedroom one is en suite - a bathroom and further storage cupboards.
This is a popular three-bedroom home. The Sherwood has an open-plan kitchen/dining room and a bright front-aspect living room. A utility room, storage cupboard and downstairs cloakroom complete the ground floor. Upstairs, bedroom one is en suite and there’s a family bathroom and further storage.
Nestled on Bessemer Drive in the sought-after Glan Llyn development, this contemporary three-bedroom semi-detached home is ideal for first-time buyers or small families. Glan Llyn, a prestigious regeneration project, harmonises scenic green spaces with modern conveniences. Residents enjoy excelle...
Call us today to view this Perfectly Presented Detached Home. This Beautiful Bellway Home has been Tastefully Decorated Throughout. Built in 2022 with NHBC warranty remaining. This home has been thoughtfully updated by its owners to add touches of character throughout and offers a Good Sized Lou...
This is a popular three-bedroom home. The Sherwood has an open-plan kitchen/dining room and a bright front-aspect living room. A utility room, storage cupboard and downstairs cloakroom complete the ground floor. Upstairs, bedroom one is en suite and there’s a family bathroom and further storage.
Save up to £25,000 with Bellway. Brand new, chain free and energy efficient, The Chandler boasts an OPEN-PLAN kitchen & dining area with French doors to the garden, living room with a bay window, EN SUITE to bedroom 1 & a 10-year NHBC Buildmark policy^.
Save up to £25,000 with Bellway. Brand new, chain free and energy efficient, The Chandler boasts an OPEN-PLAN kitchen & dining area with French doors to the garden, living room with a bay window, EN SUITE to bedroom 1 & a 10-year NHBC Buildmark policy^.
Save up to £25,000 with Bellway. Brand new, chain free and energy efficient, The Chandler boasts an OPEN-PLAN kitchen & dining area with French doors to the garden, living room with a bay window, EN SUITE to bedroom 1 & a 10-year NHBC Buildmark policy^.
Save up to £25,000 with Bellway. Brand new, chain free and energy efficient, The Chandler boasts an OPEN-PLAN kitchen & dining area with French doors to the garden, living room with a bay window, EN SUITE to bedroom 1 & a 10-year NHBC Buildmark policy^.
A stunning three bedroom detached family home positioned on a corner plot with a spacious living room, a show stopping kitchen with dining area, modern en suite and family bathroom, generous rear garden, driveway and single detached garage, situated opposite the beautiful Glan Llyn Park.
En-suite and built-in wardrobe in master bedroom · Open-plan kitchen diner with a separate living room · Surrounded by open green space · Ideal for commuters, great local transport links · Perfect for first-time buyers or downsizers · Two parking spaces Tenure
The Ashdown is a semi-detached home with a kitchen/breakfast room, a separate dining room, a cloakroom and useful built-in storage cupboards. The living room - with a Juliet balcony - and bedroom three are on the first floor. En suite bedroom one, bedroom two and a bathroom are on the second floor.
En-suite and built-in wardrobe in master bedroom · Open-plan kitchen diner with a separate living room · Surrounded by open green space · Ideal for commuters, great local transport links · Perfect for first-time buyers or downsizers · Two parking spaces Tenure
The Ashdown is a semi-detached home with a kitchen/breakfast room, a separate dining room, a cloakroom and useful built-in storage cupboards. The living room - with a Juliet balcony - and bedroom three are on the first floor. En suite bedroom one, bedroom two and a bathroom are on the second floor.
The Ashdown is a semi-detached home with a kitchen/breakfast room, a separate dining room, a cloakroom and useful built-in storage cupboards. The living room - with a Juliet balcony - and bedroom three are on the first floor. En suite bedroom one, bedroom two and a bathroom are on the second floor.
The Ashdown is a semi-detached home with a kitchen/breakfast room, a separate dining room, a cloakroom and useful built-in storage cupboards. The living room - with a Juliet balcony - and bedroom three are on the first floor. En suite bedroom one, bedroom two and a bathroom are on the second floor.
The Ashdown is a semi-detached home with a kitchen/breakfast room, a separate dining room, a cloakroom and useful built-in storage cupboards. The living room - with a Juliet balcony - and bedroom three are on the first floor. En suite bedroom one, bedroom two and a bathroom are on the second floor.
