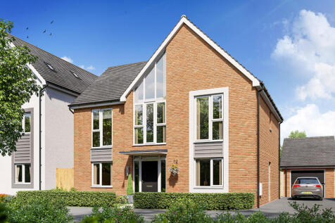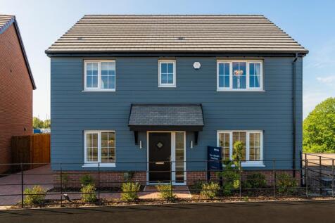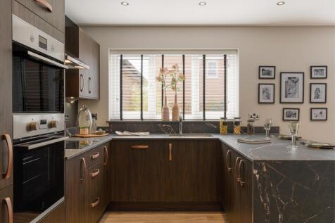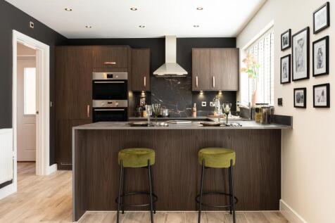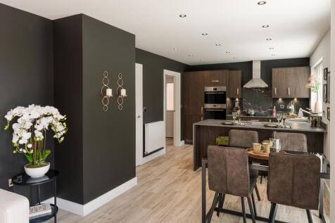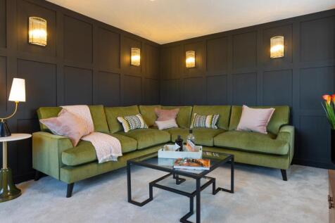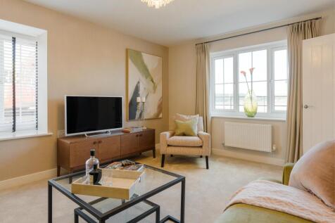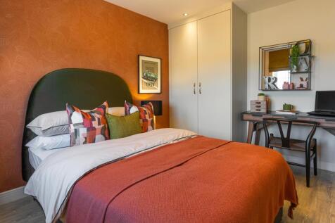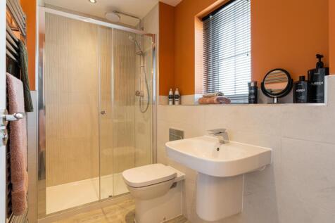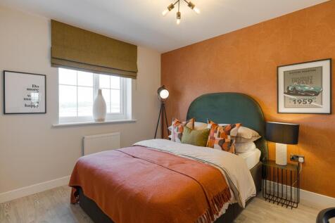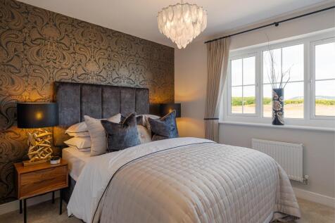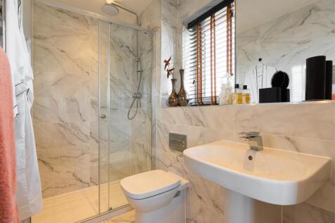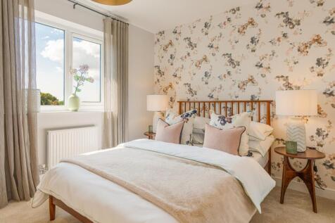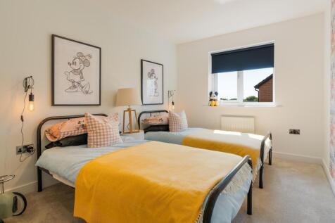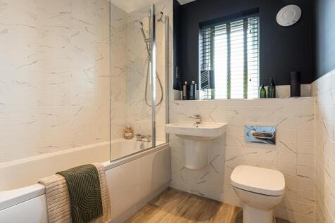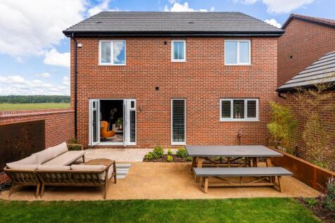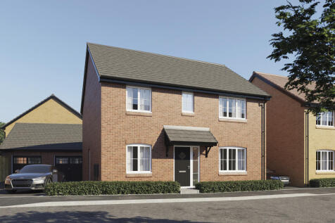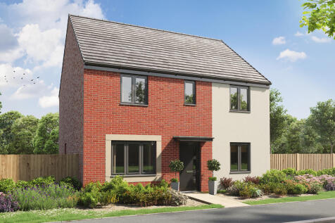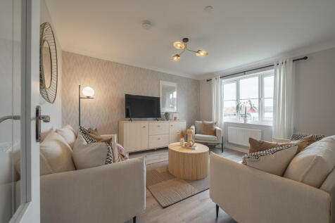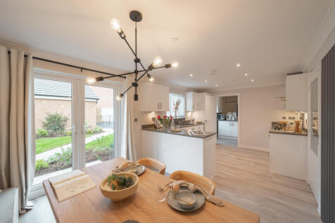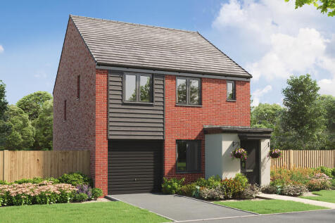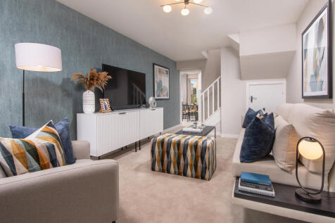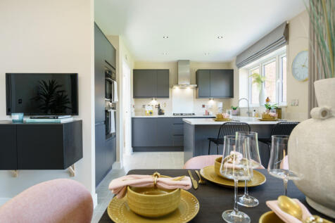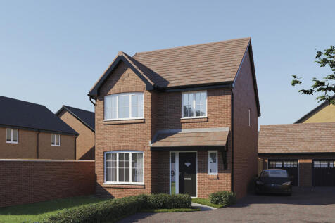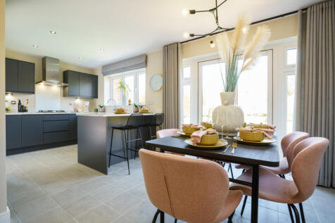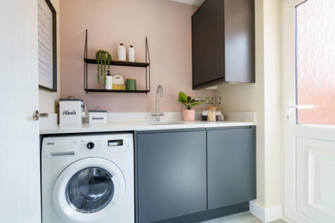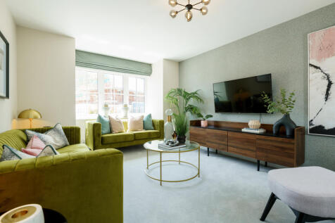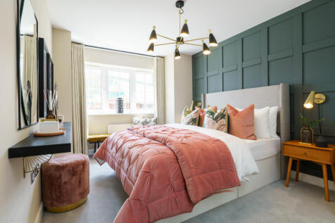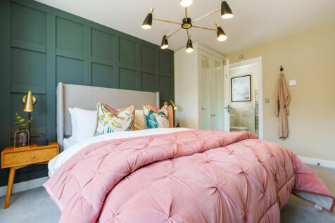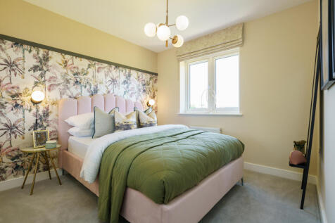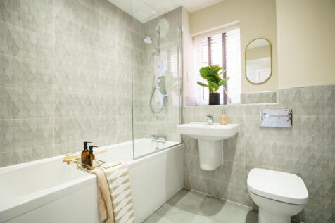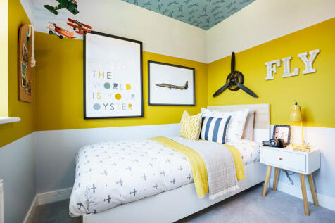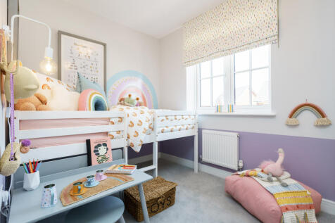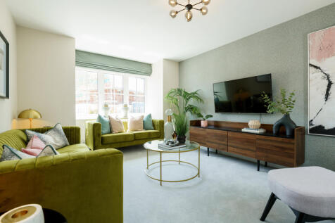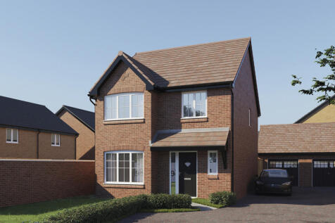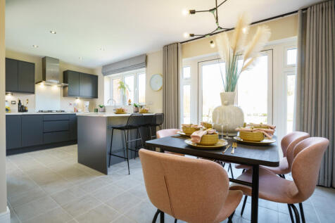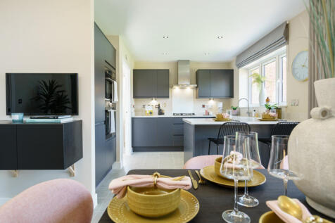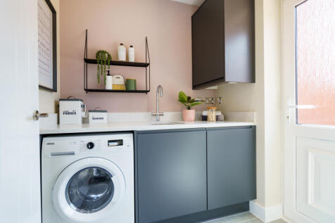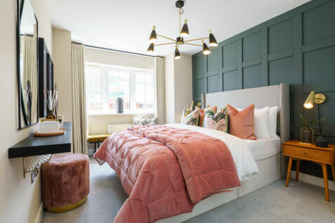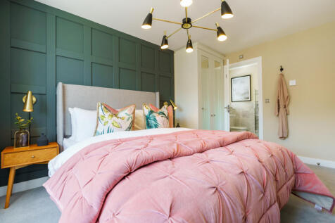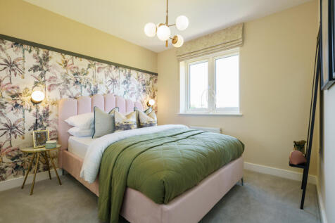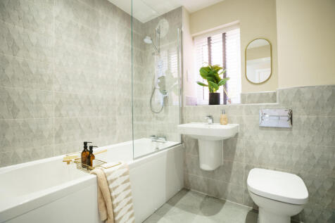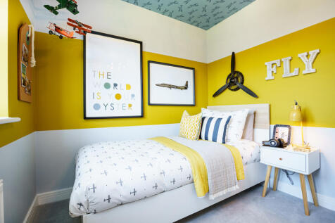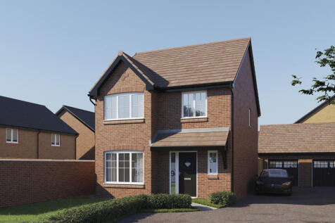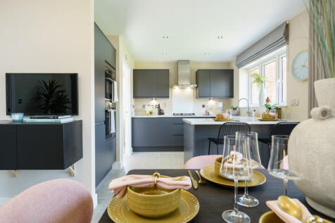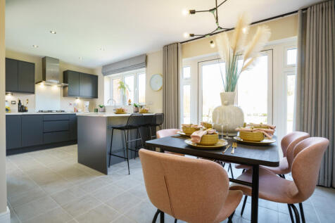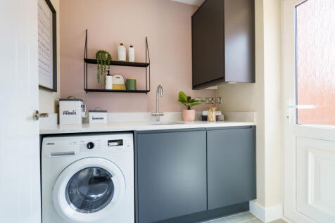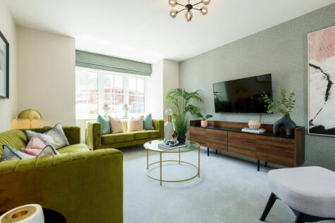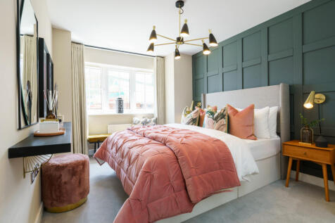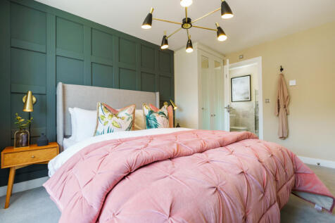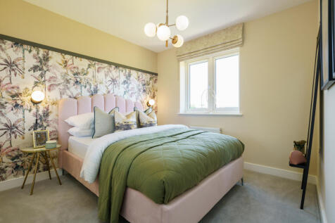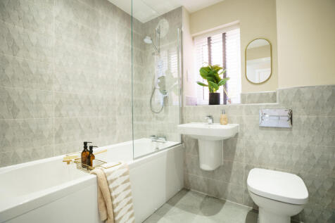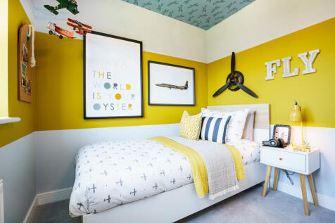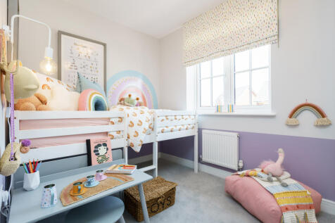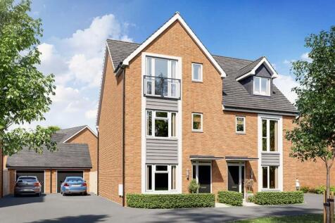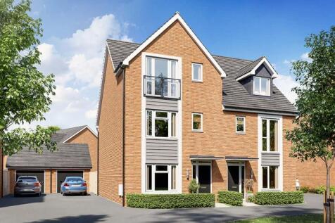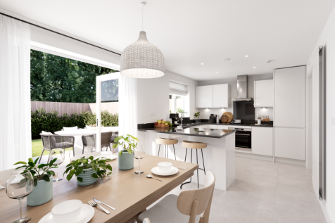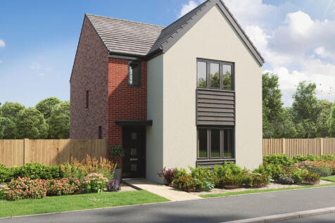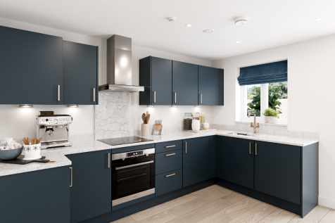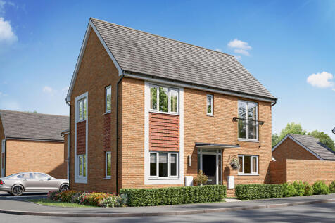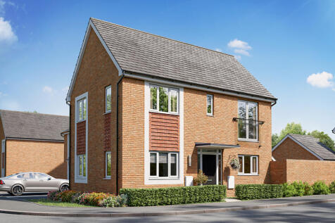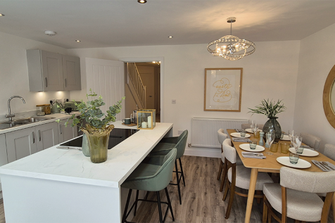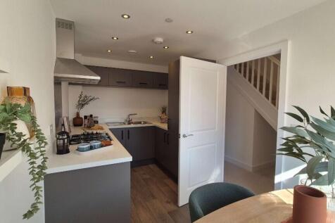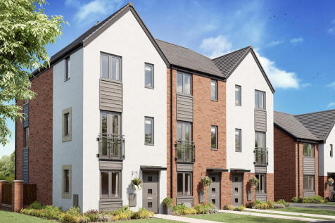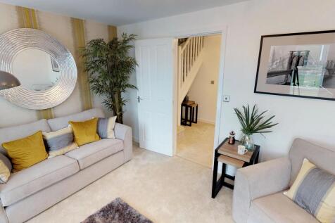New Homes and Developments For Sale in Glan Llyn, Newport
The Whiteleaf is a four-bedroom family home. The kitchen/breakfast room enjoys an open aspect through French doors. There is a living room, a dining room, a WC and utility. Upstairs there are four bedrooms, with bedroom one benefiting from an en suite, a bathroom and three storage cupboards.
The Whiteleaf is a four-bedroom family home. The kitchen/breakfast room enjoys an open aspect through French doors. There is a living room, a dining room, a WC and utility. Upstairs there are four bedrooms, with bedroom one benefiting from an en suite, a bathroom and three storage cupboards.
The Whiteleaf is a four-bedroom family home. The kitchen/breakfast room enjoys an open aspect through French doors. There is a living room, a dining room, a WC and utility. Upstairs there are four bedrooms, with bedroom one benefiting from an en suite, a bathroom and three storage cupboards.
Open-plan kitchen diner and living room, with a separate cloakroom · Views overlooking open park · En-suite and walk in wardrobe to master bedroom · Surrounded by open green space · Solar panels included on plots 55 & 56 · Ideal for commuters, great local tra
Open-plan kitchen diner and living room, with a separate cloakroom · Views overlooking open park · En-suite and walk in wardrobe to master bedroom · Surrounded by open green space · Solar panels included on plots 55 & 56 · Ideal for commuters, great local tra
The extremely popular Delamare is a three-bedroom family home with a bright and modern open-plan kitchen and a dining utility room with French doors leading into the garden. The downstairs WC, three handy storage cupboards and en suite to bedroom one mean it's good for practical family living.
The extremely popular Delamare is a three-bedroom family home with a bright and modern open-plan kitchen and a dining utility room with French doors leading into the garden. The downstairs WC, three handy storage cupboards and en suite to bedroom one mean it's good for practical family living.
This is a popular three-bedroom home. The Sherwood has an open-plan kitchen/dining room and a bright front-aspect living room. A utility room, storage cupboard and downstairs cloakroom complete the ground floor. Upstairs, bedroom one is en suite and there’s a family bathroom and further storage.
£6,060 LAND TRANSACTION TAX PAID & FLOORING INCLUDED!The Ombersley features a kitchen / dining / family room with FRENCH DOORS leading onto the garden, fitted CONTEMPORARY style kitchen with INTEGRATED APPLIANCES. SEPARATE living room and CLOAKROOM. An EN-SUITE and MASTER bedroom SPANS second floor.
This is a popular three-bedroom home. The Sherwood has an open-plan kitchen/dining room and a bright front-aspect living room. A utility room, storage cupboard and downstairs cloakroom complete the ground floor. Upstairs, bedroom one is en suite and there’s a family bathroom and further storage.










