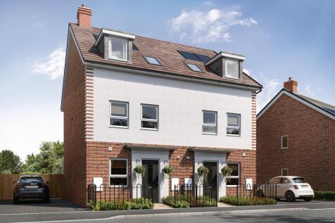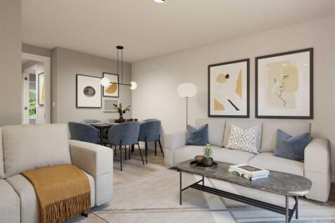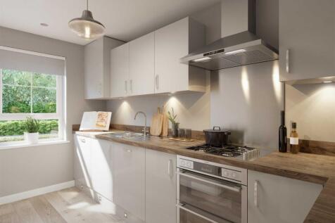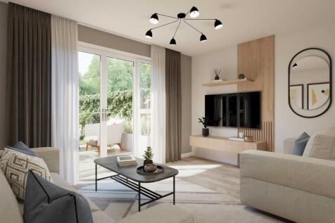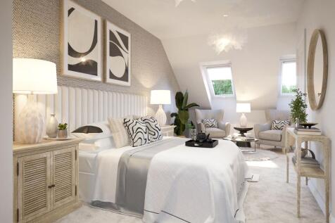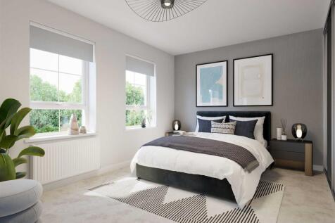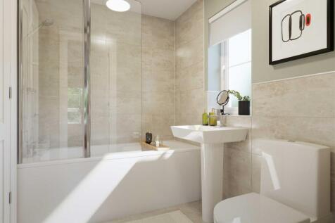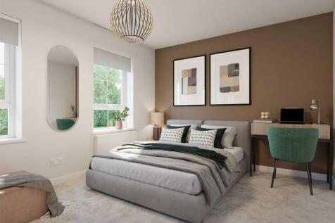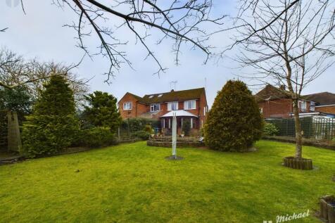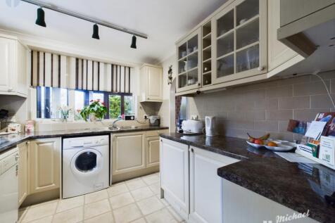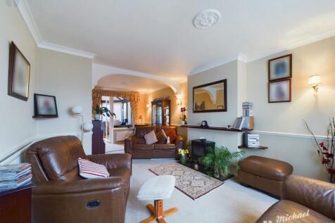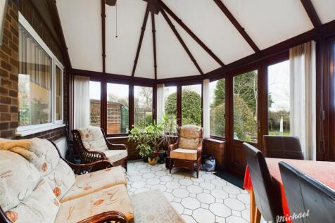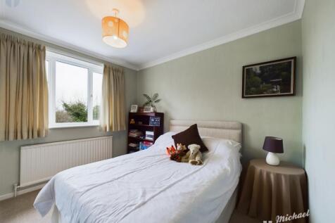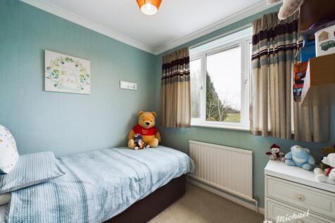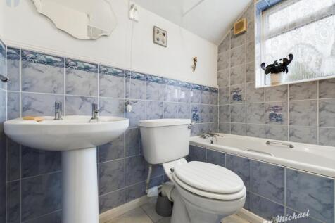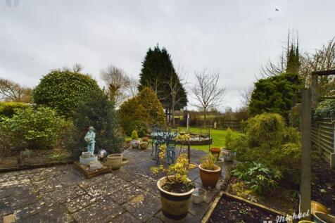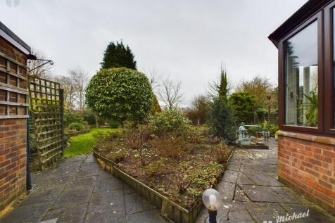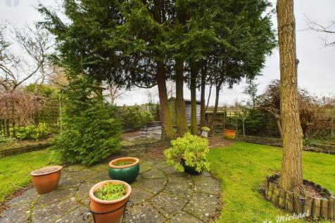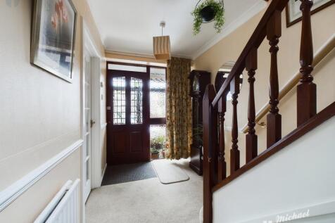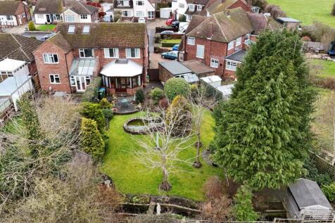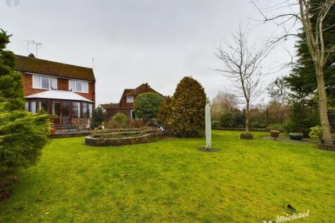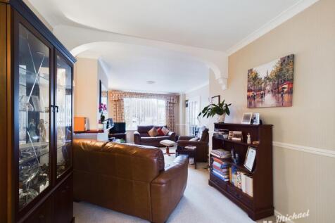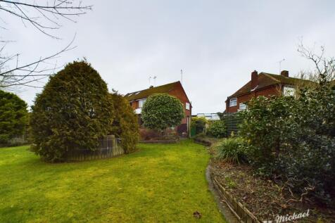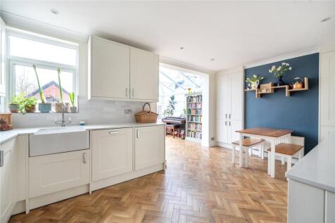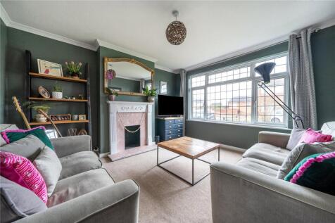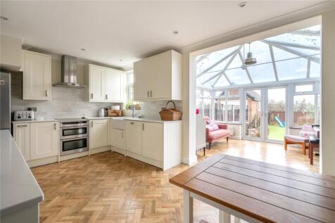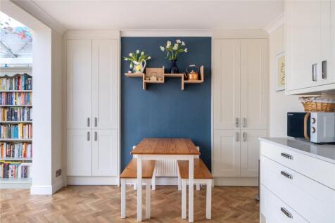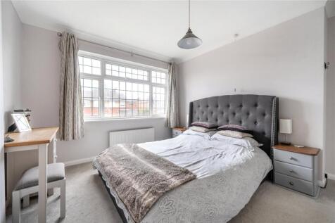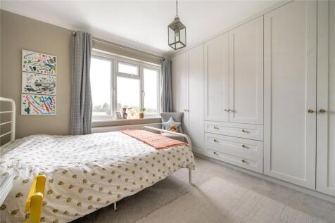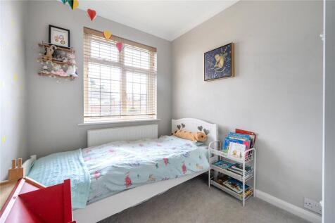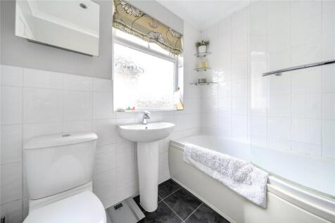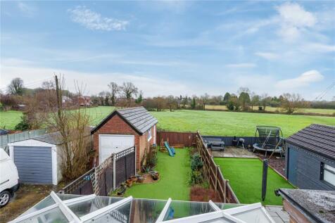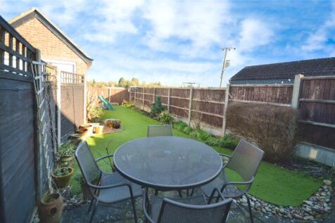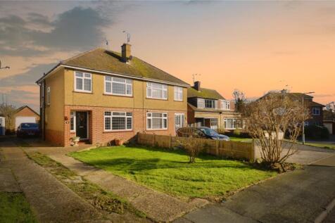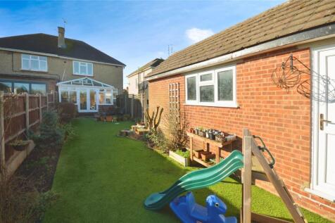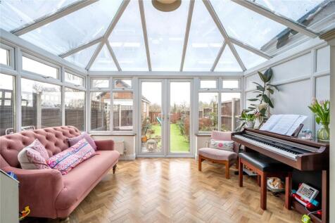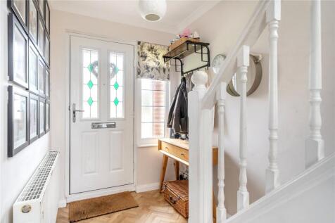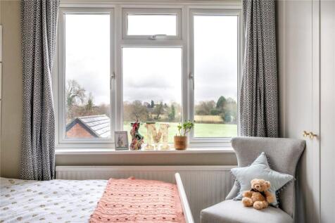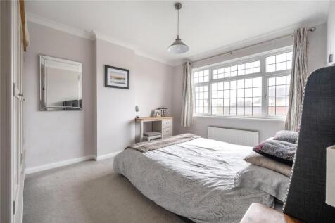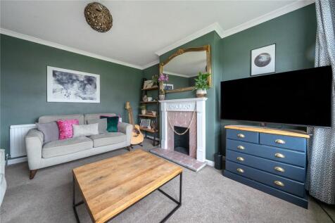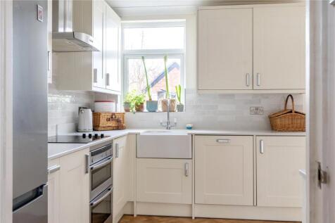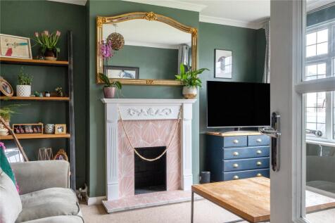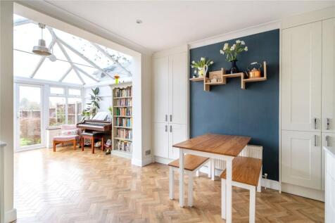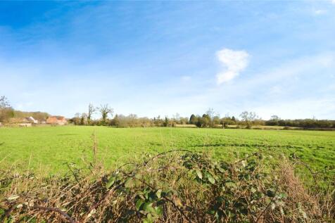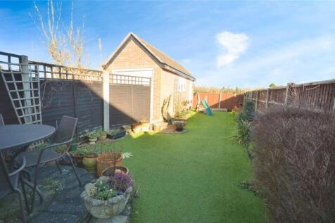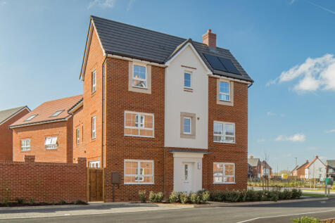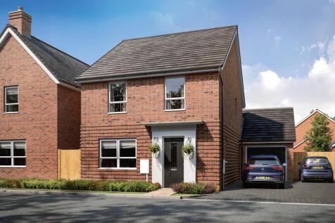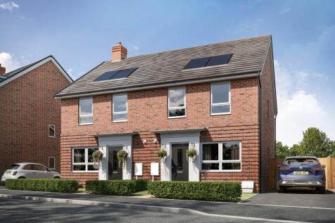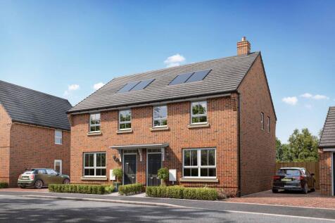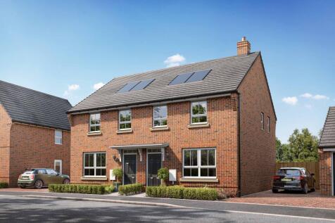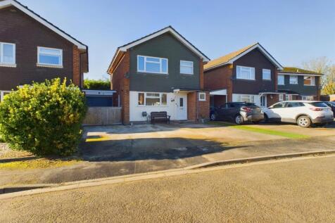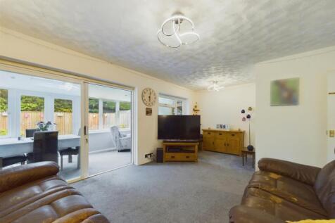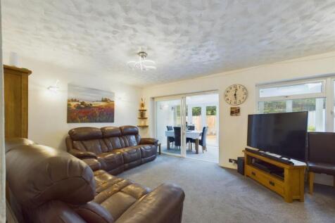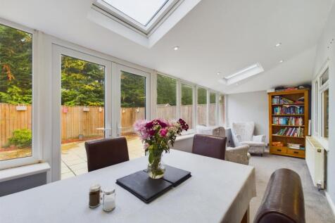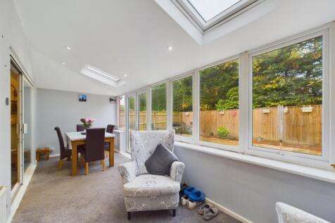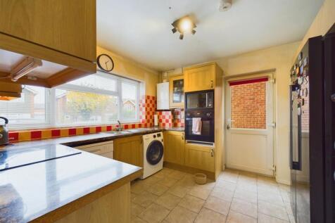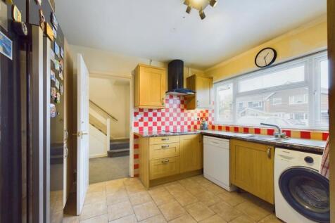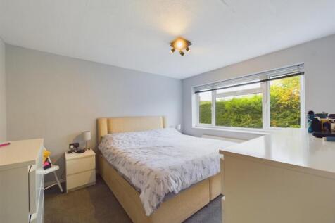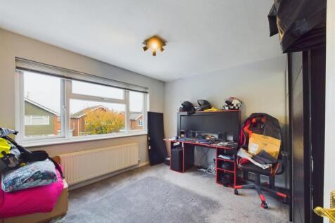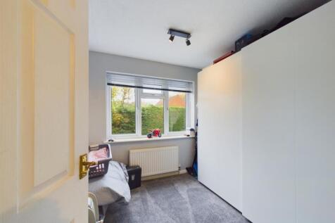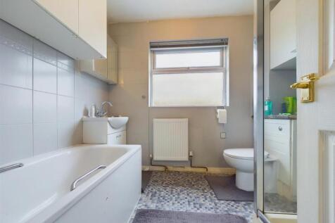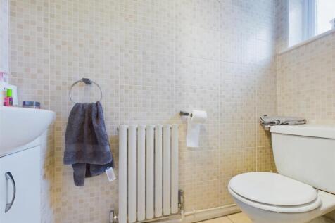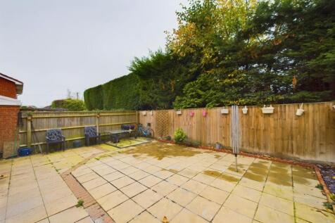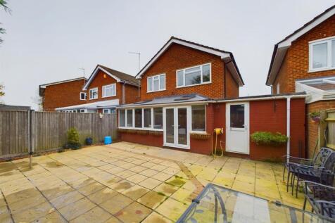3 Bedroom Houses For Sale in Bierton, Aylesbury, Buckinghamshire
DRIVEWAY FOR 2 CARS | SOLAR (PV) PANELS INSTALLED | PERSONALISE YOUR NEW HOME A generously laid out 3-storey, 3-bedroom home, with an expansive main bedroom which covers the entire top floor with a dressing area and en suite. A further 2-bedrooms and a main bathroom are on the first floor. The...
A rarely available three bedroom semi-detached home located in the popular village of Bierton and tucked away at the end of a quiet cul de sac. The property is ideally situated backing onto field and offers great potential for extension subject to planning permission. The accommodation comprises;...
BIERTON | VILLAGE LOCATION | THREE BEDROOMS | GARAGE | CUL-DE-SAC | COMPLETE CHAIN We are delighted to welcome to the market this immaculately presented three bedroom semi-detached family home, situated in a quiet cul-de-sac in the popular village of Bierton. The property benefits from...
Williams Properties are pleased to welcome to the market this semi detached three bedroom house, situated in the sought after village location of Bierton. The property is in immaculate condition and comprises of a lounge/diner, kitchen, three bedrooms, a conservatory, bathroom and outside there i...
READY TO MOVE INTO | GUARANTEED BUYER WITH PART EXCHANGE | UPGRADES INCLUDED WORTH OVER £13,000 This beautifully designed home has an open-plan kitchen and dining area leading out onto the garden through French doors, plus a separate family room creating the perfect space. The bright & airy first...
A SUPERB SEMI DETACHED HOUSE WITH EXTENDED ACCOMMODATION AND A FABULOUS 130FT GARDEN BACKING ONTO BEAUTIFUL COUNTRYSIDE Sitting Room, Dining Room, Kitchen, Cloakroom, Study/Boot Room, 3 Bedrooms, Bathroom. Parking for up to 6 Vehicles. Large South Easterly Garden. 20ft x 10ft Outbuilding
DRIVEWAY FOR 2 CARS | SOLAR (PV) PANELS INSTALLED | PERSONALISE YOUR NEW HOME A generously laid out 3-storey, 3-bedroom home, with an expansive main bedroom which covers the entire top floor with a dressing area and en suite. A further 2-bedrooms and a main bathroom are on the first floor. The...
PHOTOVOLTAIC PANELS | SOCIAL KITCHEN & DINING ROOM | DRIVEWAY FOR 2 CARS The Archford is a spacious 3-bedroom home with large windows that allow for lots of natural light. The open-plan kitchen and dining area has French doors that lead out to the rear garden - a great space for entertaining. The...
PHOTOVOLTAIC PANELS | DRIVEWAY | SOCIAL OPEN-PLAN KITCHEN DINER The Archfordis a spacious 3-bedroom home with large windows that allow for lots of natural light. The open-plan kitchen anddining area has French doors that lead out to the rear garden - a great space for entertaining. The 2 doubles ...
Driveway for 2 cars | Solar (PV) panels installed | Energy efficiency home This 3-bedroom home is perfect for young families and downsizers alike. Snuggle up in your cosy lounge after a long day. Enjoy entertaining family & friends in your open-plan kitchen/diner with French doors opening out to ...
We are delighted to offer for sale this three bedroom semi detached property which is situated in the sought after Kingsbrook development. The accommodation comprises entrance hall, kitchen, lounge/diner, cloakroom, three bedrooms, ensuite master and family bathroom. Viewing is highly recommended.
A three bed detached family home situated in a CUL-DE-SAC location in the popular village of BIERTON. The property benefits from: Garage and driveway for several cars - SOUTH WEST FACING REAR GARDEN - Full width conservatory with lightweight tiled roof and insulated ceiling.
