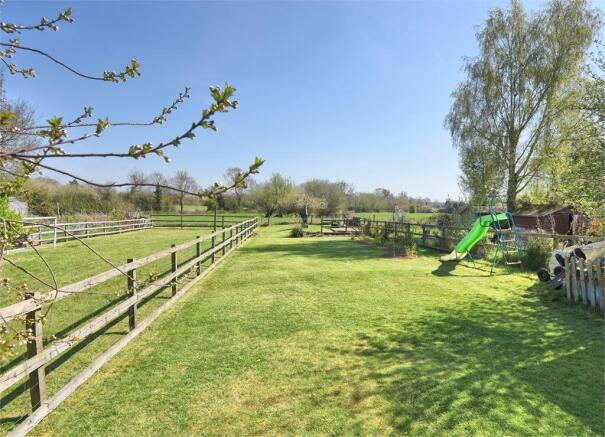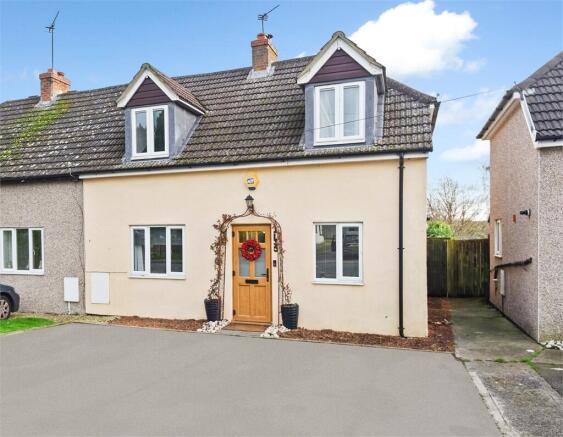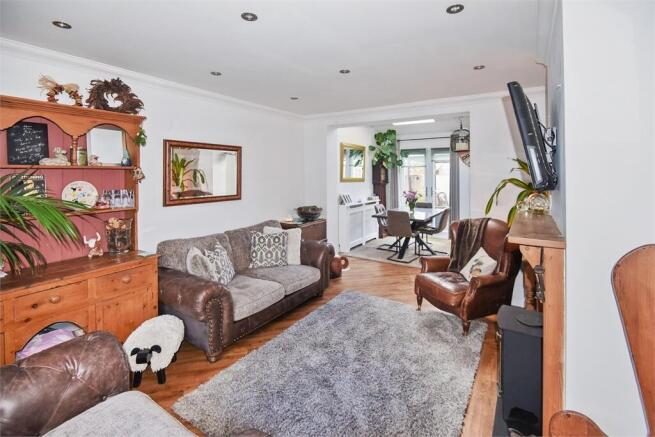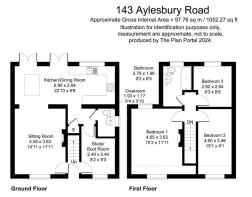Aylesbury Road, Bierton, Buckinghamshire.

- PROPERTY TYPE
Semi-Detached
- BEDROOMS
3
- BATHROOMS
1
- SIZE
Ask agent
- TENUREDescribes how you own a property. There are different types of tenure - freehold, leasehold, and commonhold.Read more about tenure in our glossary page.
Freehold
Key features
- 3 Reception Rooms
- Downstairs Cloakroom
- 3 Bedrooms (2 Large Doubles)
- 130ft Garden
- Parking for up to 6 Vehicles
- Backing onto Fields
- Fantastic Views
- 20ft x 10ft Workshop/Studio/Gym
- Nicely Presented Accommodation
Description
The property was transformed by a two-storey extension 15 or so years ago and now provides really comfortable family accommodation. The garden and views merit special mention, the former measuring some 130ft in length and abutting picturesque countryside that give the house a wonderful backdrop.
At the entrance is a replaced composite double glazed door into a lobby and the staircase. Off left lies the sitting room that has a handsome fireplace housing a cast iron woodburning stove and beyond is the dining room with a vaulted ceiling and doors to the garden. Then you find the kitchen which is fitted in wooden units and black granite effect worktops incorporating a ceramic sink and drainer. Integrated are a dishwasher, a five-ring gas burner hob, and an almost brand-new double oven and grill, a brushed chrome extractor hood being above the hob. There is space and plumbing for a washing machine. From the kitchen is an inner hall and the understairs cupboard also has plumbing and waste connections for a washing machine. In the cloakroom is a tiled floor, a wc, and a wash basin, and there used to be a shower that the current owners removed but one could be easily reinstate a shower should it be required. Lastly and bringing you round to the front of the house again sits the study or boot room. Pretty much all of the ground floor has attractive wood block style laminate flooring.
Upstairs are three bedrooms and a family bathroom. The principal bedroom is a great size and dual aspect with a wonderful view to the rear, a view shared by the third bedroom, a decent single, and bedroom two is another well-proportioned double. A white suite and a laminate floor adorn the bathroom. Beneath the wash basin are cupboards and drawers and the bath boasts an overhead shower and complimentary shower screen.
OUTSIDE
The parking is by way of a tarmac driveway that can squeeze on up to six vehicles.
At the back a flagstone patio stretches the width of the house, nearly half of it covered by a metal and polycarbonate pergola. There are two ornamental ponds and at the patio edge is a bed of banana and fig trees. Nearby is the timber outbuilding approx. 20ft x 10ft. The outbuilding offerering a range of uses from workshop to gym to studio. It has power and lighting, a laminate floor, windows and doors at the front and more double doors at the end.
Adjacent the outbuilding are a shed and lean to.
The lawn is roughly 130ft deep and at the bottom to enjoy the gorgeous outlook over fields and a charming old pond is a decked terrace.
COUNCIL TAX Band D 2,238.10 per annum 2024/25
Brochures
Brochure- COUNCIL TAXA payment made to your local authority in order to pay for local services like schools, libraries, and refuse collection. The amount you pay depends on the value of the property.Read more about council Tax in our glossary page.
- Ask agent
- PARKINGDetails of how and where vehicles can be parked, and any associated costs.Read more about parking in our glossary page.
- Yes
- GARDENA property has access to an outdoor space, which could be private or shared.
- Yes
- ACCESSIBILITYHow a property has been adapted to meet the needs of vulnerable or disabled individuals.Read more about accessibility in our glossary page.
- Ask agent
Aylesbury Road, Bierton, Buckinghamshire.
Add an important place to see how long it'd take to get there from our property listings.
__mins driving to your place
Your mortgage
Notes
Staying secure when looking for property
Ensure you're up to date with our latest advice on how to avoid fraud or scams when looking for property online.
Visit our security centre to find out moreDisclaimer - Property reference 0000626. The information displayed about this property comprises a property advertisement. Rightmove.co.uk makes no warranty as to the accuracy or completeness of the advertisement or any linked or associated information, and Rightmove has no control over the content. This property advertisement does not constitute property particulars. The information is provided and maintained by W Humphries, Waddesdon. Please contact the selling agent or developer directly to obtain any information which may be available under the terms of The Energy Performance of Buildings (Certificates and Inspections) (England and Wales) Regulations 2007 or the Home Report if in relation to a residential property in Scotland.
*This is the average speed from the provider with the fastest broadband package available at this postcode. The average speed displayed is based on the download speeds of at least 50% of customers at peak time (8pm to 10pm). Fibre/cable services at the postcode are subject to availability and may differ between properties within a postcode. Speeds can be affected by a range of technical and environmental factors. The speed at the property may be lower than that listed above. You can check the estimated speed and confirm availability to a property prior to purchasing on the broadband provider's website. Providers may increase charges. The information is provided and maintained by Decision Technologies Limited. **This is indicative only and based on a 2-person household with multiple devices and simultaneous usage. Broadband performance is affected by multiple factors including number of occupants and devices, simultaneous usage, router range etc. For more information speak to your broadband provider.
Map data ©OpenStreetMap contributors.







