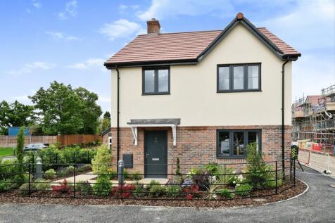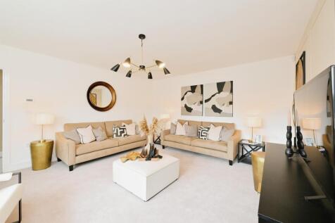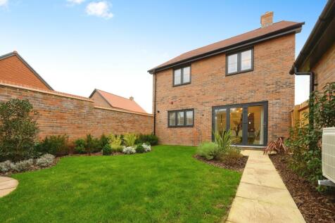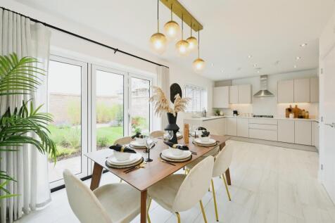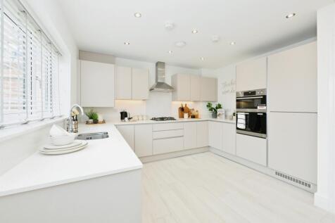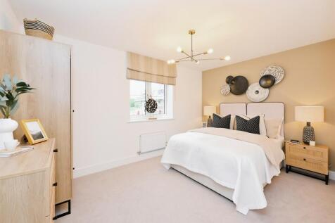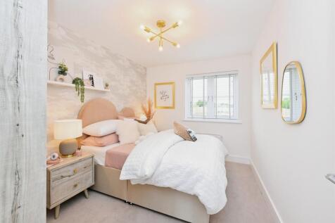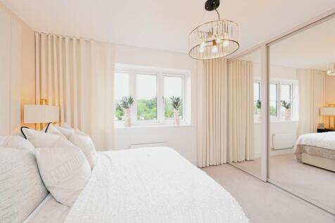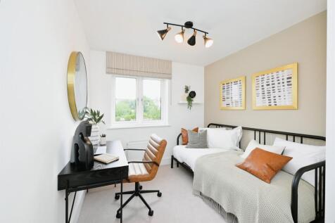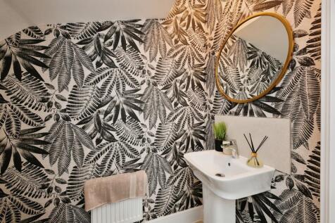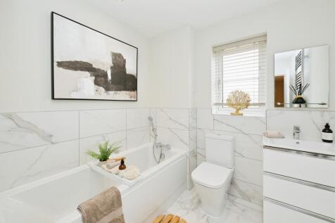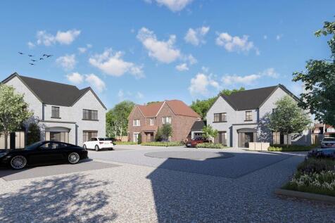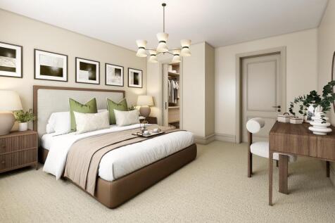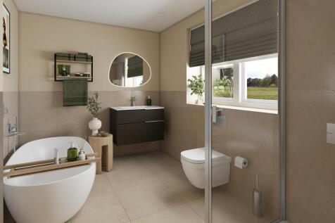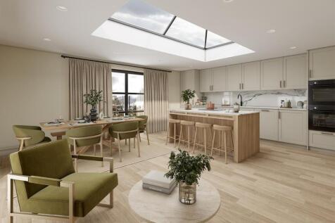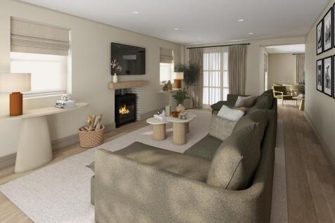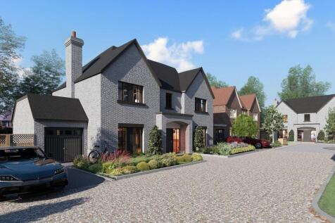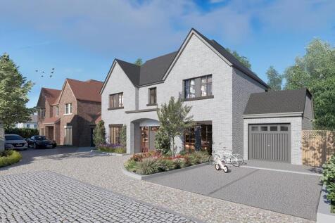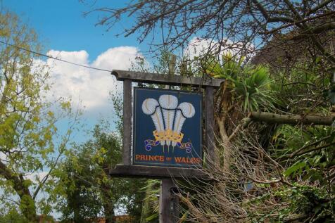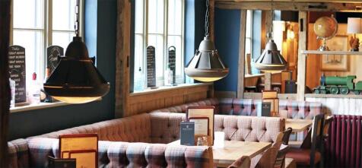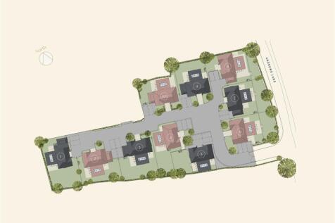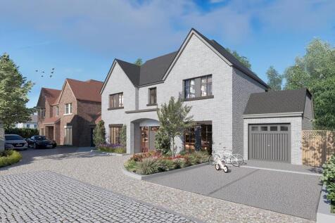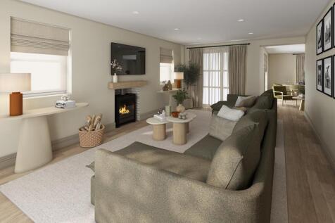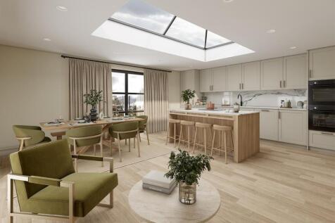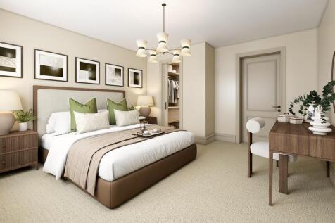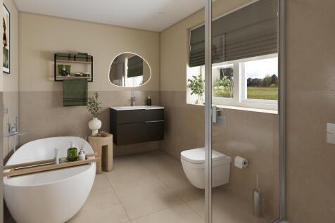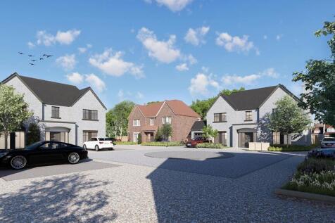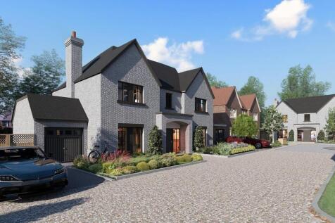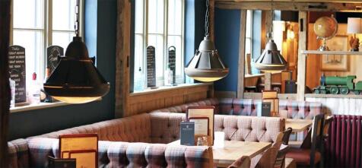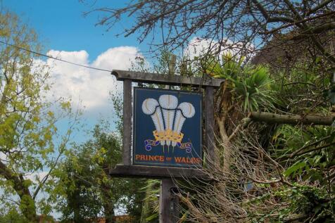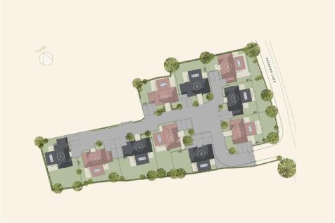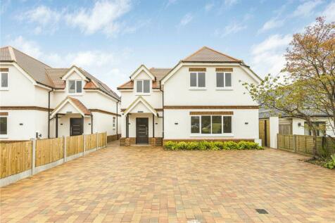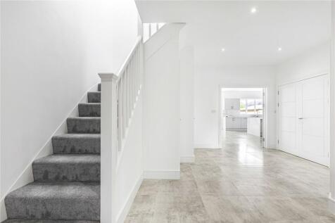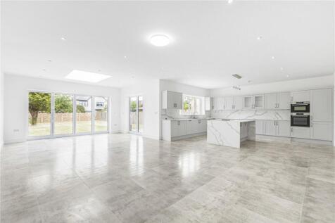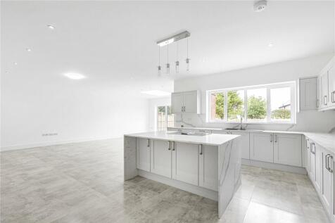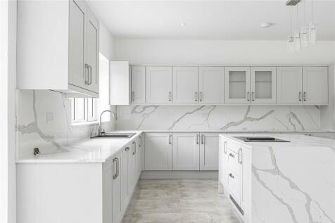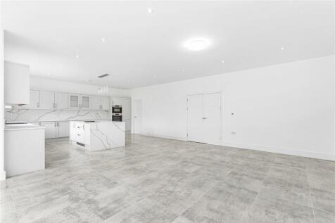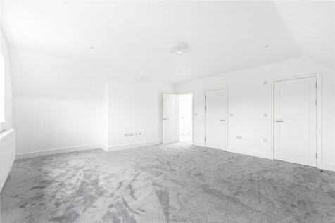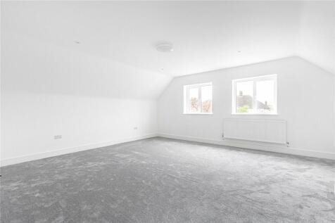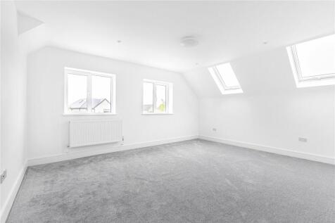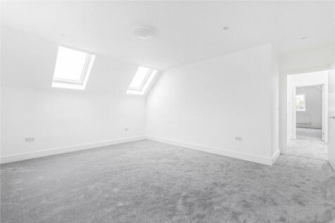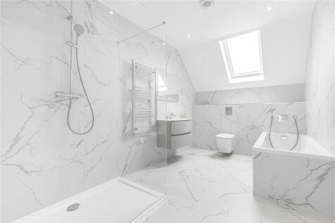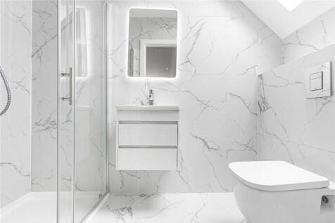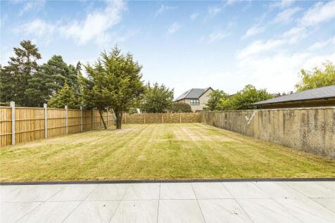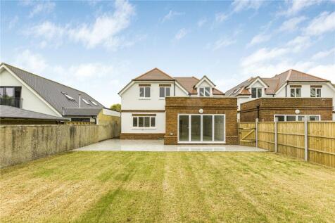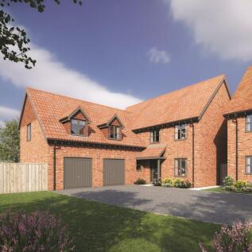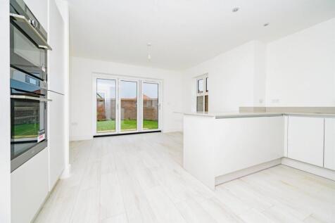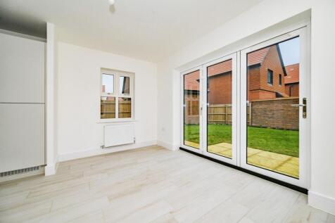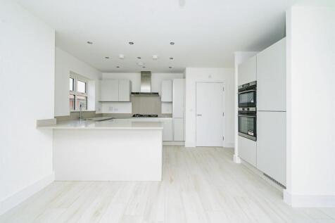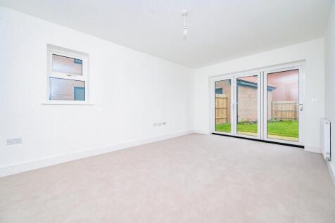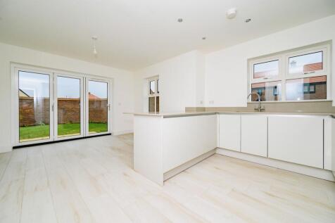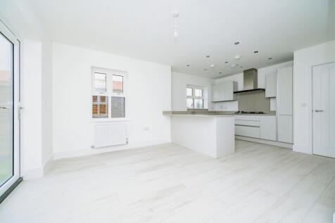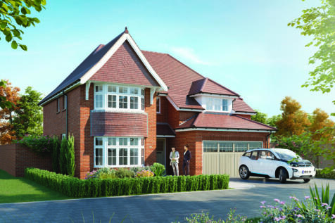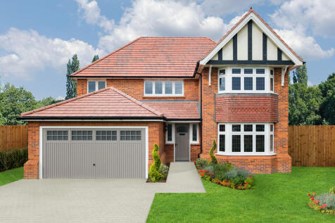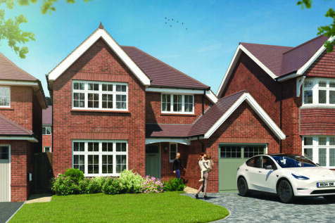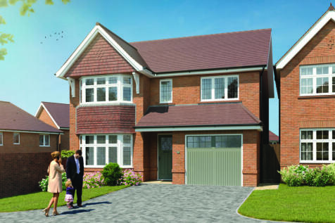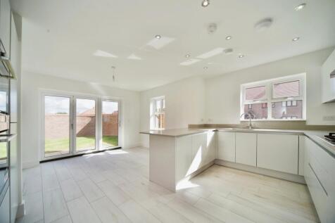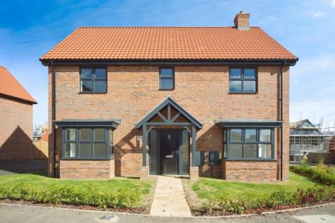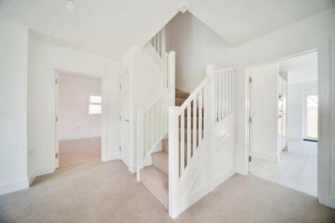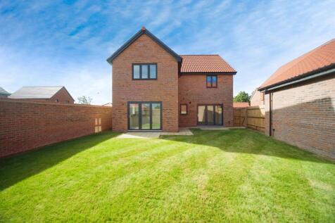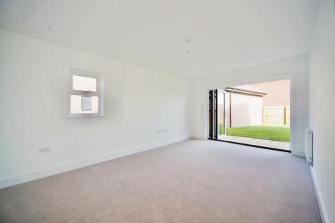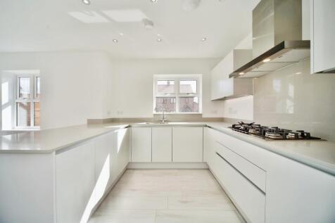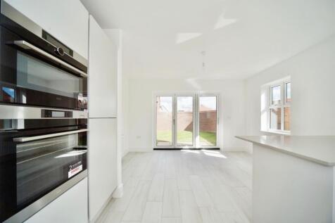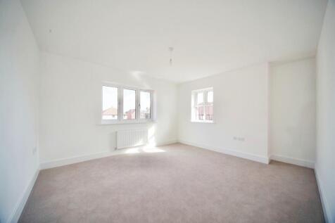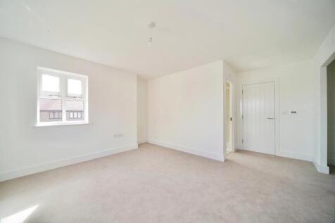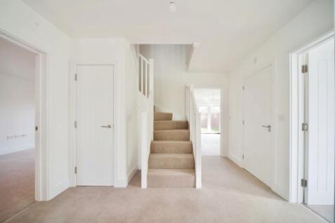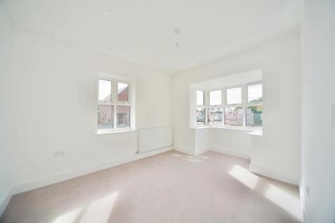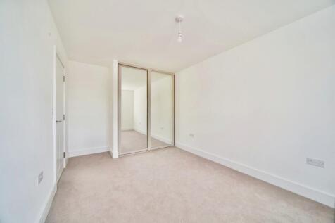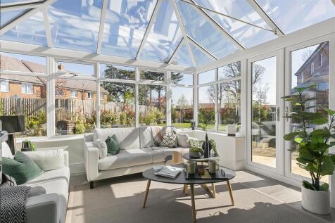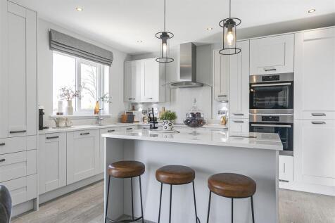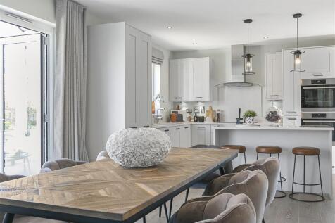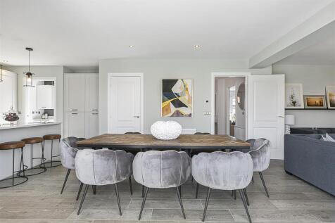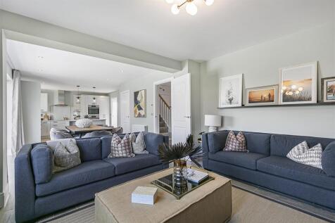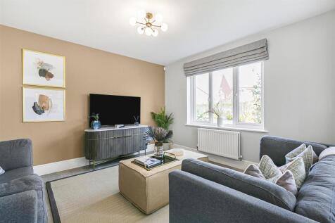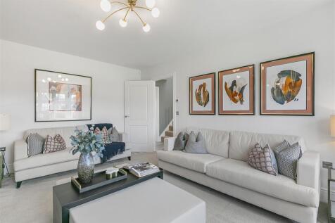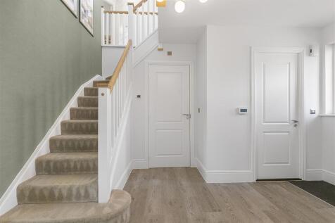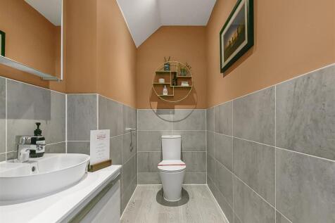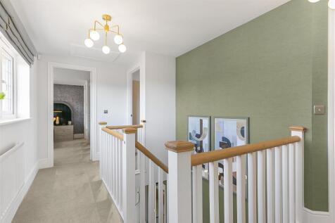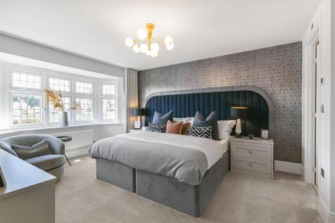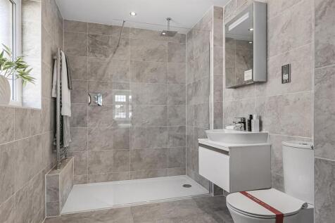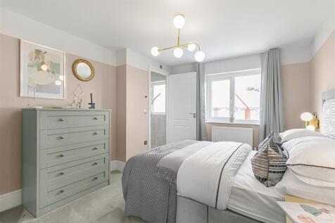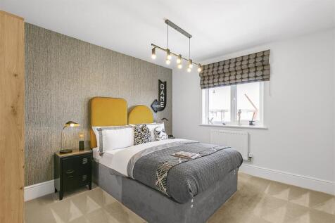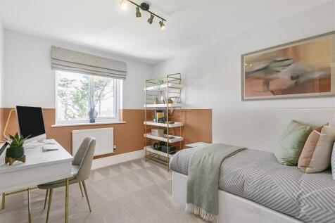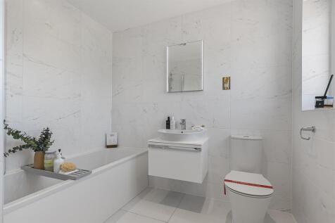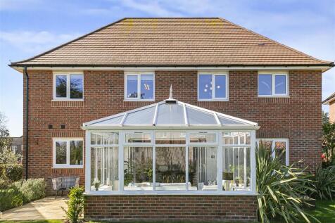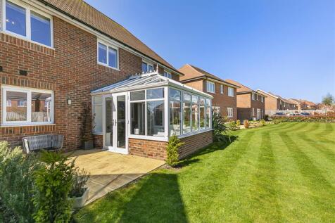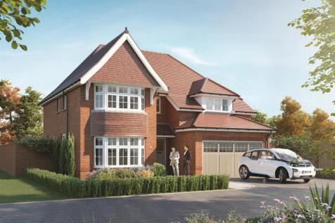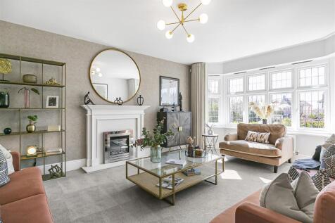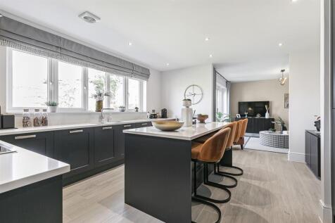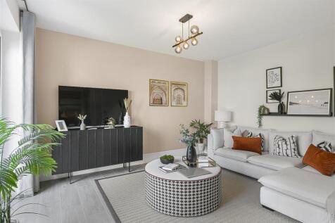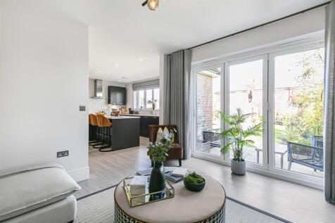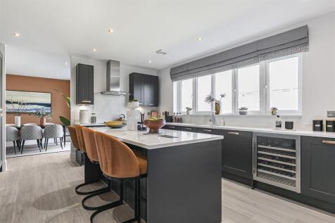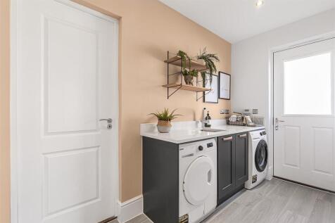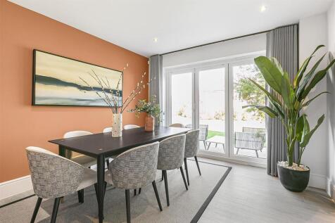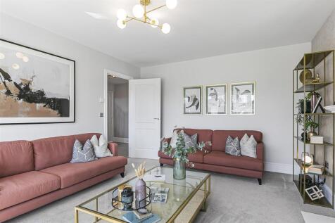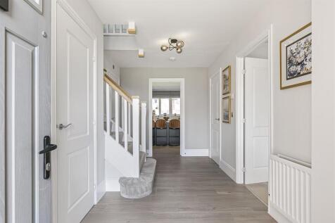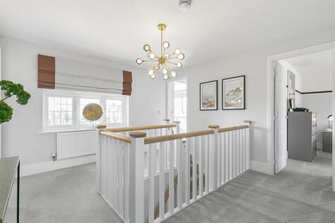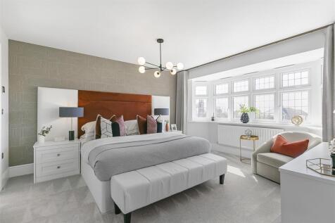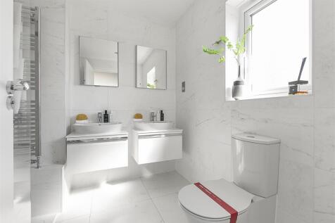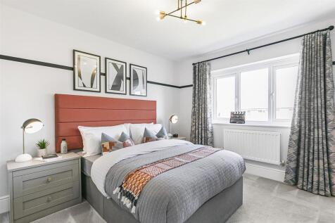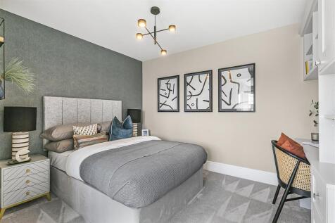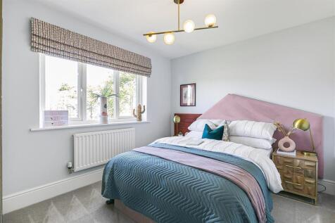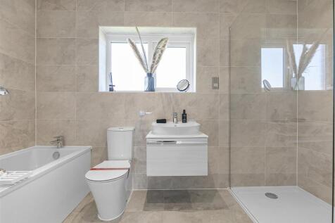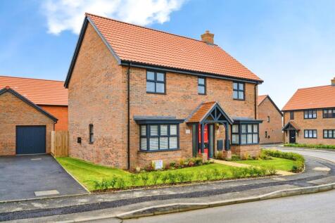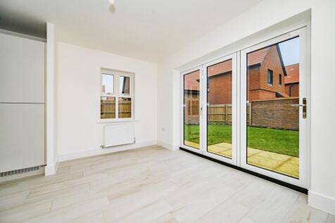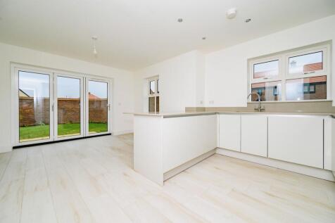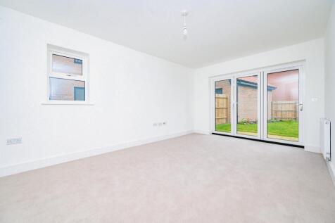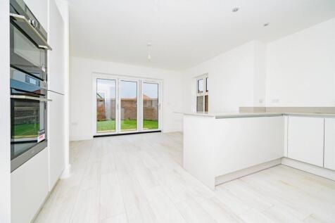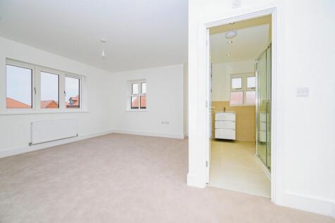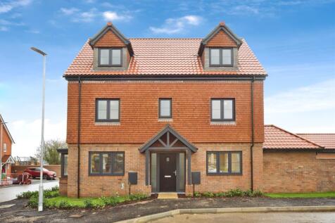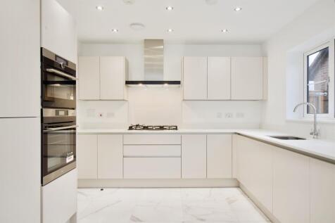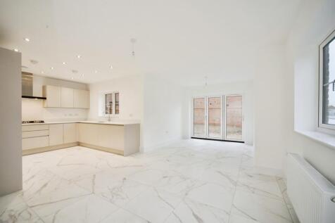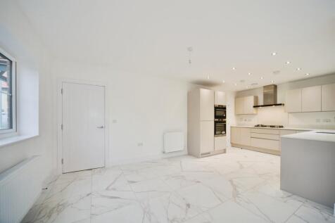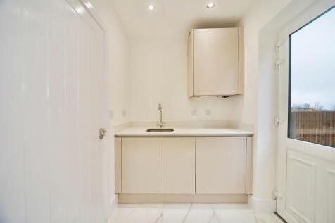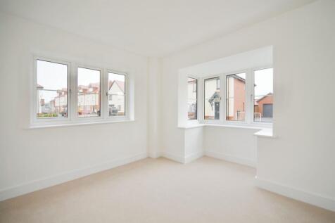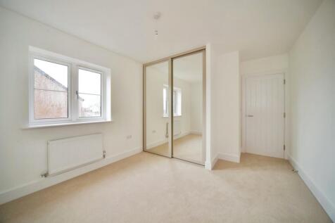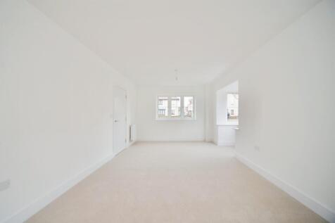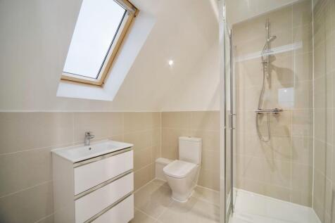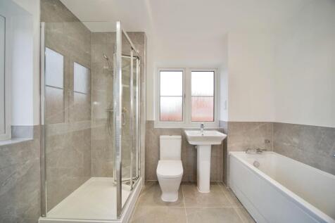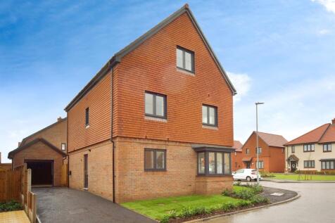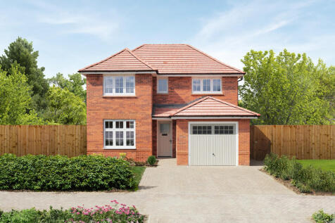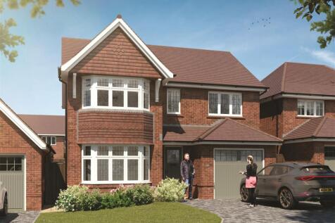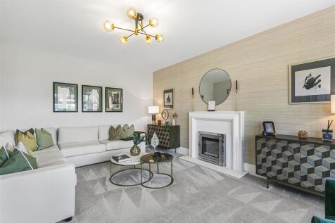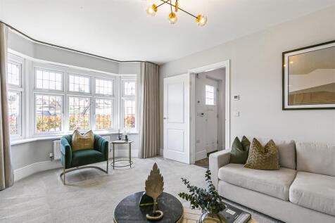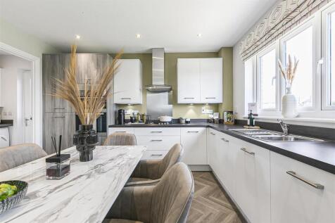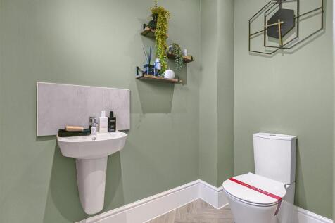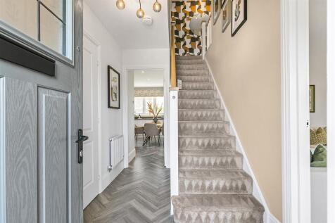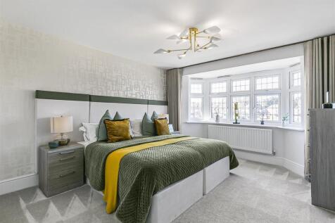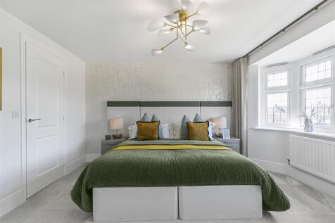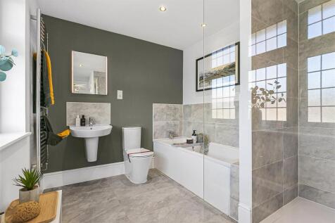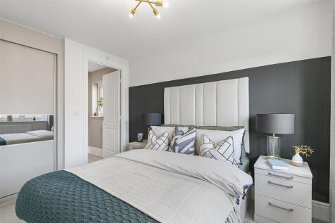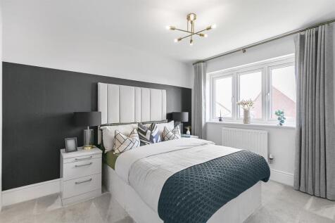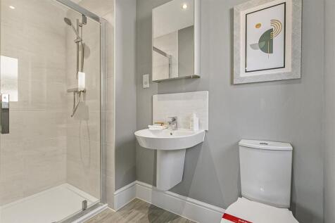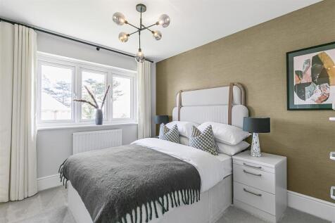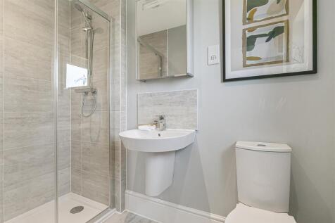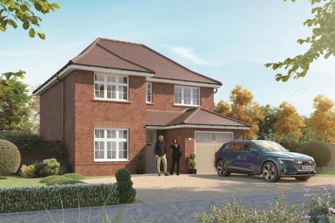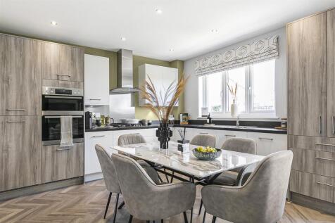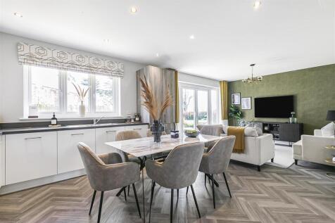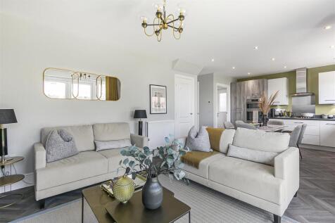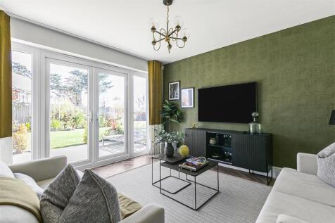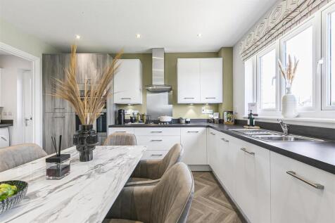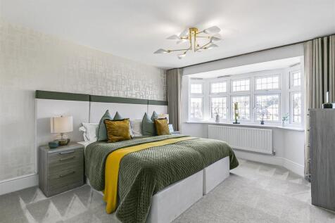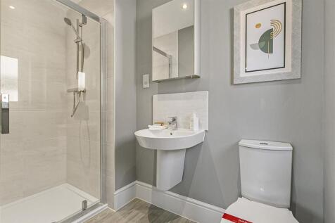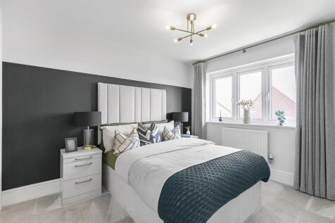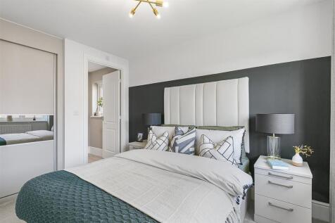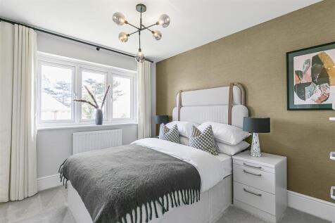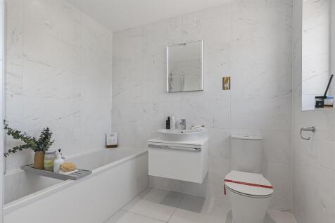New Homes and Developments For Sale in Goffs Oak, Waltham Cross, Hertfordshire
** SAVE £27,500 on this house - Developer T&Cs apply ** Plot 38 The Beech is a stunning four bedroom detached home with south-facing garden, garage and views over open green space. DUE FOR MAY 2025 COMPLETION! Come and view our Beech show home today and fall in love!
Welcome to your dream home! This stunning new build eco home, designed to the highest standards, offers a harmonious blend of modern luxury and environmental sustainability. Nestled on a generous 0.6-acre plot, the property features seven beautifully designed bedrooms.
OPPORTUNITY TO BESPOKE! * Welcome to Oakbourne, a superior new collection of just ten luxurious 4 bedroom family homes nestled behind mature trees and designed to an exceptional standard, each offering a blend of timeless design and contemporary comfort located in the picturesque village...
OPPORTUNITY TO BESPOKE! * Welcome to Oakbourne, a superior new collection of just ten luxurious 4 bedroom family homes nestled behind mature trees and designed to an exceptional standard, each offering a blend of timeless design and contemporary comfort located in the picturesque village...
** A Collection Of Two Brand New Detached Homes** This wonderful brand new home offers circa 2544 sq ft of spacious, bright and versatile accommodation arranged over two floors. The ground floor comprises large welcoming reception hallway, lounge and kitchen/family room wit...
NO ONWARD CHAIN. This wonderful brand new home offers circa 2544 sq ft of spacious, bright and versatile accommodation arranged over two floors. The ground floor comprises large welcoming reception hallway, lounge and kitchen/family room with doors onto the lovely rear garden, utility ...
** NEW RELEASE ** Plot 42 The WHITEBEAM - a truly exceptional family home of enviable proportions. Situated to the rear of the development at the end of a no-through road alongside open green space. South-facing garden, integrated double garage and bi-folding doors to garden.
STAMP DUTY CONTRIBUTION AVAILABLE! A 5 bedroom detached home with OPEN PLAN KITCHEN/DINING/FAMILY area, spacious lounge and DOUBLE INTEGRAL GARAGE. The first floor is complete with 4 DOUBLE BEDROOMS and a SINGLE BEDROOM/STUDY. Bedrooms 1 and 2 have EN-SUITES in additional to a central FAMILY BATH...
STAMP DUTY CONTRIBUTION AVAILABLE! * The Henley design is a superior 4 bedroom, detached home with the ground floor designed for modern living, starting with the generous double garage for parking and storage. You will also find the front-facing lounge that's both spacious and cosy, as w...
DEPOSIT CONTRIBUTION AVAILABLE! A substantial 4 bedroom home with DOUBLE INTEGRAL GARAGE. The ground floor is comprises of an OPEN PLAN KITCHEN/DINING/FAMILY area, spacious lounge and CLOAK ROOM. The first floor consists of THREE DOUBLE BEDROOMS with two haveing EN-SUITES, a single bedroom and ce...
STAMP DUTY CONTRIBUTION AVAILABLE! * The Hampstead design is a spectacular 5 bedroom, detached home with the ground floor unfolding with a cosy lounge just off the entryway. Elsewhere discover a separate utility room, downstairs W/C and a double garage. Towards the rear of the property, ...
Plot 63 The ASH with FULL FLOORING PACKAGE AND FULLY LANDSCAPED GARDENS! An exquisite double-fronted four double bedroom family home comprising of three reception rooms, two en-suite bathrooms, study, garage, driveway and enclosed rear garden.
Plot 76 The Alder at Green Park Gardens. An imposing five bedroom family home with spacious living accommodation throughout to include impressive lounge, high specification kitchen/diner/family room, two en-suite shower rooms, detached garage and a South-facing garden.
** SAVE £35,000 WHEN YOU PURCHASE THIS PLOT (developer T&Cs apply)** Plot 39 The Cypress, a double fronted four double-bedroom family home with SOUTH-FACING rear garden, garage and driveway with EV charging. Ideally located at the back of the development, overlooking green open space.
STAMP DUTY CONTRIBUTION! Detached three bedroom family home. TRADITIONAL ARCHITECTURE with SPACIOUS OPEN PLAN KITCHEN/DINING/LIVING including a SEPARATE LOUNGE, UTILITY ROOM plus EN-SUITE to the main bedroom along with two further doubles & a STUDY. Property also includes an INTEGRAL SINGLE GARAGE.
Three bedroom home with STAMP DUTY CONTRIBUTION AVAILABLE. Including an EN-SUITE TO EACH BEDROOM along with a WALK-IN DRESSING ROOM to the master. Ground floor boasts an OPEN PLAN KITCHEN/DINING ROOM along with SEPARATE UTILITY and CLOAK ROOM as well as a SEPARATE LOUNGE and INTEGRAL GARAGE.
STAMP DUTY CONTRIBUTION AVAILABLE! A four bedroom detached family home with INTEGRAL SINGLE GARAGE and EN-SUITE MASTER BEDROOM. Extensive OPEN PLAN KITCHEN/DINING ROOM along with a SEPARATE UTILITY and CLOAKROOM and a LARGE SEPARATE LOUNGE.
PLOT 359 IS AVAILABLE WITH DEPOSIT CONTRIBUTION, FLOORING, UPGRADED KITCHEN, INTEGRATED DISHWASHER & DOWNLIGHTS! A four bedroom DETACHED home with a SPACIOUS INTERIOR including LARGE SEPARATE LOUNGE and OPEN PLAN KITCHEN/DINING ROOM. First floor boasts 4 DOUBLE BEDROOMS with an EN-SUITE to the pr...
STAMP DUTY CONTRIBUTION AVAILABLE! * The Oxford Lifestyle design, a superior 3 bedroom, 3 bathroom detached home with a very traditional look on the outside, with its bay windows, broad, supported eaves and roofed porch, inside you’ll find that it’s anything but. The main bedroom is more...
** SAVE £27,500 on this house - Developer T&Cs apply ** Plot 38 The Beech is a stunning four bedroom detached home with south-facing garden, garage and views over open green space. DUE FOR MAY 2025 COMPLETION! Come and view our Beech show home today and fall in love!
DEPOSIT CONTRIBUTION AVAILABLE! Detached FOUR BEDROOM family home. TRADITIONAL ARCHITECTURE with SPACIOUS OPEN PLAN KITCHEN/DINING/LIVING including a SEPARATE UTILITY ROOM plus EN-SUITE & FITTED WARDROBE to the main bedroom along with two further doubles and a single. Property also includes an IN...
STAMP DUTY CONTRIBUTION AVAILABLE! * The Windsor design is a wonderful 4 bedroom, detached home with underfloor heating throughout the ground floor as standard, the home has a double garage, downstairs W/C and separate utility. Ultrafast broadband comes as standard in this modern home. T...
