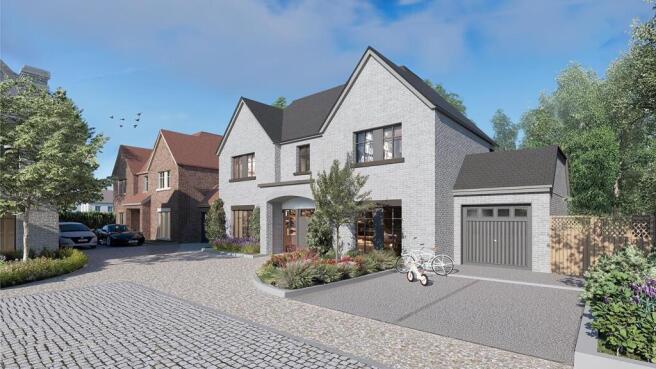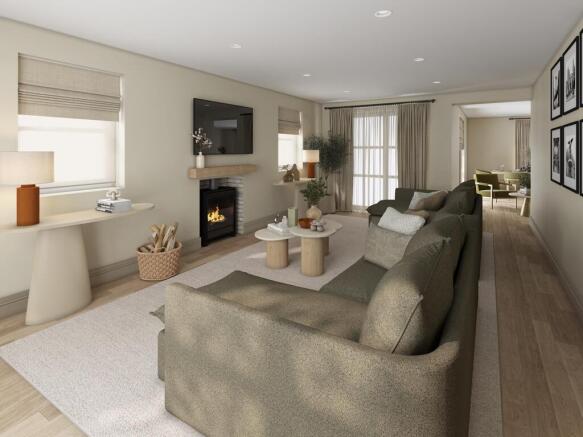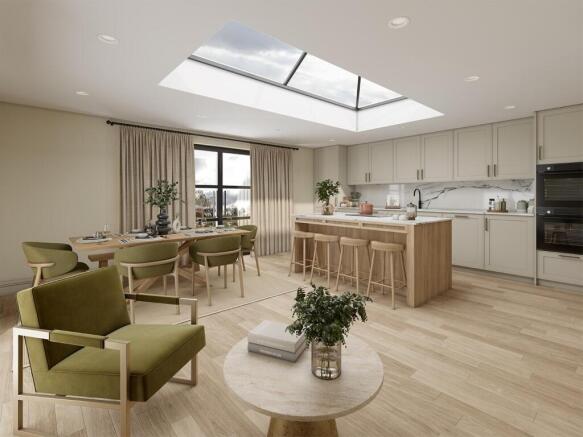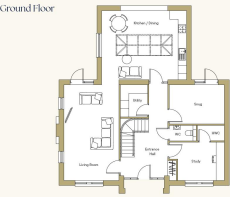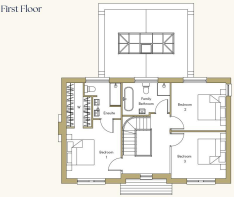
Plot 6, Oakbourne, Andrews Lane, Goffs Oak

- PROPERTY TYPE
Detached
- BEDROOMS
4
- BATHROOMS
3
- SIZE
2,500 sq ft
232 sq m
- TENUREDescribes how you own a property. There are different types of tenure - freehold, leasehold, and commonhold.Read more about tenure in our glossary page.
Freehold
Key features
- An exclusive, gated development comprising of just ten superior 4 bedroom family homes
- Impressive open plan kitchen family room with roof lantern, Quooker hot tap and granite worktops
- 3 spacious reception rooms to ground floor
- Wardrobe included to bedroom 1
- Mains operated alarm system and CCTV system to each home
- Underfloor heating throughout powered by air source heat pump
- EV charging points to each home
- Easy access to Cuffley Train Station providing services into the City within 45 minutes
- A number of highly-regarded state and independent schools within just a few miles
- 10 year Build Zone new home warranty for complete peace of mind
Description
Welcome to Oakbourne, a superior new collection of just ten luxurious 4 bedroom family homes nestled behind mature trees and designed to an exceptional standard, each offering a blend of timeless design and contemporary comfort located in the picturesque village of Goffs Oak.
Oakbourne presents an exclusive opportunity to experience the perfect balance of luxury, comfort and modern elegance. This premium residential community is crafted to cater to discerning buyers seeking a unique and tranquil lifestyle within reach of London’s vibrant cityscape allowing residents to enjoy both serenity and grandeur.
Each home has been crafted to combine modern living-style with elegant features throughout with every detail carefully considered. Internally, you will find high specification finishes throughout to include contemporary shaker-style kitchens with a range of integrated appliances, instant Quooker hot tap and granite worktops, quality Karndean and carpet flooring along wood burner to lounge area. Externally, characterful architecture and contemporary landscaping set the scene with each home benefitting from either a spacious garage or secure, off-street parking for at least two cars.
The homes at Oakbourne have been designed with future sustainability in mind and includes a number of cost saving technologies which include solar panels, EV charging point and underfloor heating powered by an air source heat pump.
Goffs Oak is a coveted location known for its charming village ambiance and excellent connectivity to central London which is just a short train journey away from Cuffley Station. Oakbourne benefits from proximity to a number of highly regarded schools, lush parklands and convenient local amenities, making it ideal for families and professionals alike. Nearby major roads of the A10 and M25 allow easy access to the city and surrounding areas, striking a perfect balance between rural tranquillity and urban convenience.
* T&C's apply
Ground Floor -
Living Room - 6.8 x 4 (22'3" x 13'1") -
Kitchen/Dining - 6 x 5 (19'8" x 16'4") -
Utility Room - 2.5 x 1.9 (8'2" x 6'2") -
Snug - 4 x 2.8 (13'1" x 9'2") -
Study - 4 x 2.8 (13'1" x 9'2") -
First Floor -
Bedroom 1 - 4 x 3.6 (13'1" x 11'9") -
En-Suite 1 - 2.5 x 2.1 (8'2" x 6'10") -
Bedroom 2 - 4 x 3.9 (13'1" x 12'9") -
Bedroom 3 - 4 x 3.9 (13'1" x 12'9") -
Bathroom -
Second Floor -
Bedroom 4 - 5 x 3.8 (16'4" x 12'5") -
En-Suite 2 - 2.6 x 2.6 (8'6" x 8'6") -
Brochures
Oakbourne - Brochure.pdf- COUNCIL TAXA payment made to your local authority in order to pay for local services like schools, libraries, and refuse collection. The amount you pay depends on the value of the property.Read more about council Tax in our glossary page.
- Ask agent
- PARKINGDetails of how and where vehicles can be parked, and any associated costs.Read more about parking in our glossary page.
- Yes
- GARDENA property has access to an outdoor space, which could be private or shared.
- Ask agent
- ACCESSIBILITYHow a property has been adapted to meet the needs of vulnerable or disabled individuals.Read more about accessibility in our glossary page.
- Ask agent
Energy performance certificate - ask agent
Plot 6, Oakbourne, Andrews Lane, Goffs Oak
Add an important place to see how long it'd take to get there from our property listings.
__mins driving to your place
Your mortgage
Notes
Staying secure when looking for property
Ensure you're up to date with our latest advice on how to avoid fraud or scams when looking for property online.
Visit our security centre to find out moreDisclaimer - Property reference 33658674. The information displayed about this property comprises a property advertisement. Rightmove.co.uk makes no warranty as to the accuracy or completeness of the advertisement or any linked or associated information, and Rightmove has no control over the content. This property advertisement does not constitute property particulars. The information is provided and maintained by Lanes Exclusive Homes, Hertford. Please contact the selling agent or developer directly to obtain any information which may be available under the terms of The Energy Performance of Buildings (Certificates and Inspections) (England and Wales) Regulations 2007 or the Home Report if in relation to a residential property in Scotland.
*This is the average speed from the provider with the fastest broadband package available at this postcode. The average speed displayed is based on the download speeds of at least 50% of customers at peak time (8pm to 10pm). Fibre/cable services at the postcode are subject to availability and may differ between properties within a postcode. Speeds can be affected by a range of technical and environmental factors. The speed at the property may be lower than that listed above. You can check the estimated speed and confirm availability to a property prior to purchasing on the broadband provider's website. Providers may increase charges. The information is provided and maintained by Decision Technologies Limited. **This is indicative only and based on a 2-person household with multiple devices and simultaneous usage. Broadband performance is affected by multiple factors including number of occupants and devices, simultaneous usage, router range etc. For more information speak to your broadband provider.
Map data ©OpenStreetMap contributors.
