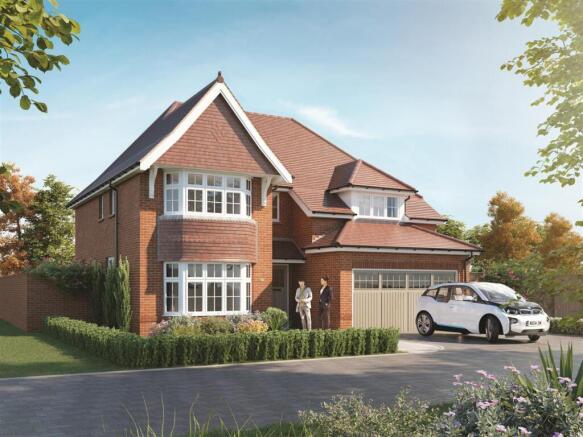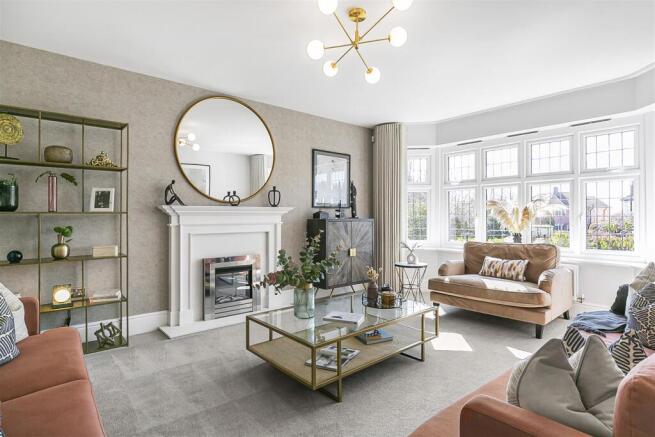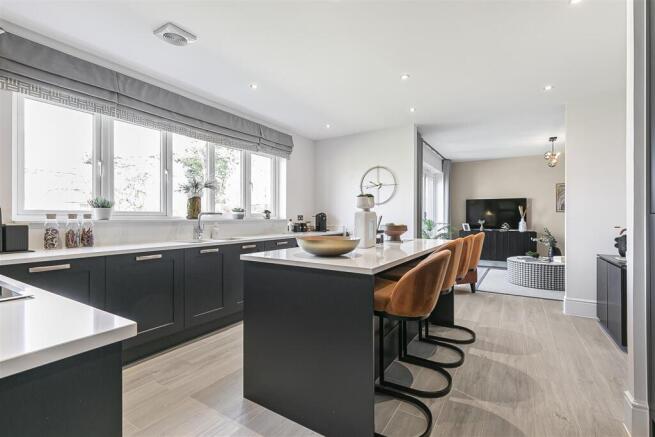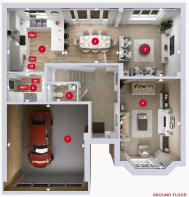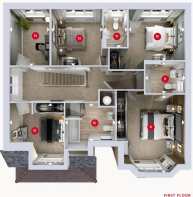
The Hampstead, Hendricks Green, Goffs Oak

- PROPERTY TYPE
Detached
- BEDROOMS
5
- BATHROOMS
3
- SIZE
1,850 sq ft
172 sq m
- TENUREDescribes how you own a property. There are different types of tenure - freehold, leasehold, and commonhold.Read more about tenure in our glossary page.
Freehold
Key features
- A RANGE OF TAILORED INCENTIVE PACKAGES AVAILABLE! *
- A spectacular new development of 3, 4 & 5 bedroom homes from Redrow’s Heritage collection
- Air source heat pump system
- Fitted wardrobes to bedrooms 1 & 2
- Designer kitchens with a range of integrated appliances
- A number of highly-regarded state and independent schools within just a few miles
- Easy access to Cuffley Train Station providing services into the City within 45 minutes
- 10 year new-build warranty
Description
The Hampstead design is a spectacular 5 bedroom, detached home with the ground floor unfolding with a cosy lounge just off the entryway. Elsewhere discover a separate utility room, downstairs W/C and a double garage. Towards the rear of the property, an expansive kitchen/living/dining area enjoys natural light through French doors that lead to the garden.
Upstairs, the first two bedrooms offer the luxury of private en-suite bathrooms, ensuring ample space for everyone. Three additional bedrooms, one of which is perfect for a home office, study, or playroom, enjoy access to a well-appointed family bathroom. The Hampstead is a unique blend of contemporary living and timeless elegance.
Welcome to Hendricks Green, a spectacular new development offering a spectacular choice of 3, 4 & 5 bedroom homes from Redrows award-winning Heritage Collection, combining Arts and Crafts architecture with contemporary interiors finished with superior specifications throughout.
A home at Hendricks Green embraces the best of village life with excellent connections, being one of the most rural parts of the London commuter belt, Cuffley Station provides key services to Moorgate and King's Cross. Whilst its close proximity to the M25, M1 and M11 motorways and Luton, Stansted and Heathrow Airports further enhance its position. Whether you're travelling for work or looking to soak up some culture in City, Hendricks Green puts you within easy reach to enjoy the very best of both worlds.
At Hendricks Green there is the offering of a selection of Eco Electric homes, which are heated by an air source heat pump to help with energy bill savings. Availability can vary between properties, so please do get in touch for more information.
Speak with us on how Redrows Help to Sell scheme can assist you.
Please note, images may differ from advertised plot.
* subject to T&C's
Ground Floor -
Kitchen - 3.79 x 3.13 (12'5" x 10'3") -
Dining - 3.79 x 3.37 (12'5" x 11'0") -
Family - 4.16 x 3.39 (13'7" x 11'1") -
Lounge - 5.35 x 3.56 (17'6" x 11'8") -
Utility - 2.20 x 1.79 (7'2" x 5'10") -
W/C - 1.72 x 1.09 (5'7" x 3'6") -
First Floor -
Bedroom 1 - 4.55 x 4.15 (14'11" x 13'7") -
En-Suite 1 - 2.49 x 1.83 (8'2" x 6'0") -
Bedroom 2 - 3.32 x 3.11 (10'10" x 10'2") -
En-Suite 2 - 2.30 x 1.36 (7'6" x 4'5") -
Bedroom 3 - 3.67 x 3.20 (12'0" x 10'5") -
Bedroom 4 - 3.43 x 2.97 (11'3" x 9'8") -
Bedroom 5/Study - 3.43 x 2.37 (11'3" x 7'9") -
Bathroom - 2.79 x 2.20 (9'1" x 7'2") -
External -
Garage - 5.23 x 4.85 (17'1" x 15'10") -
Brochures
Hendricks Green - Brochure.pdf- COUNCIL TAXA payment made to your local authority in order to pay for local services like schools, libraries, and refuse collection. The amount you pay depends on the value of the property.Read more about council Tax in our glossary page.
- Ask agent
- PARKINGDetails of how and where vehicles can be parked, and any associated costs.Read more about parking in our glossary page.
- Garage
- GARDENA property has access to an outdoor space, which could be private or shared.
- Yes
- ACCESSIBILITYHow a property has been adapted to meet the needs of vulnerable or disabled individuals.Read more about accessibility in our glossary page.
- Ask agent
Energy performance certificate - ask agent
The Hampstead, Hendricks Green, Goffs Oak
Add an important place to see how long it'd take to get there from our property listings.
__mins driving to your place
Your mortgage
Notes
Staying secure when looking for property
Ensure you're up to date with our latest advice on how to avoid fraud or scams when looking for property online.
Visit our security centre to find out moreDisclaimer - Property reference 33809841. The information displayed about this property comprises a property advertisement. Rightmove.co.uk makes no warranty as to the accuracy or completeness of the advertisement or any linked or associated information, and Rightmove has no control over the content. This property advertisement does not constitute property particulars. The information is provided and maintained by Lanes Exclusive Homes, Hertford. Please contact the selling agent or developer directly to obtain any information which may be available under the terms of The Energy Performance of Buildings (Certificates and Inspections) (England and Wales) Regulations 2007 or the Home Report if in relation to a residential property in Scotland.
*This is the average speed from the provider with the fastest broadband package available at this postcode. The average speed displayed is based on the download speeds of at least 50% of customers at peak time (8pm to 10pm). Fibre/cable services at the postcode are subject to availability and may differ between properties within a postcode. Speeds can be affected by a range of technical and environmental factors. The speed at the property may be lower than that listed above. You can check the estimated speed and confirm availability to a property prior to purchasing on the broadband provider's website. Providers may increase charges. The information is provided and maintained by Decision Technologies Limited. **This is indicative only and based on a 2-person household with multiple devices and simultaneous usage. Broadband performance is affected by multiple factors including number of occupants and devices, simultaneous usage, router range etc. For more information speak to your broadband provider.
Map data ©OpenStreetMap contributors.
