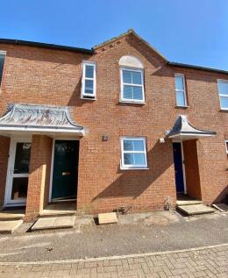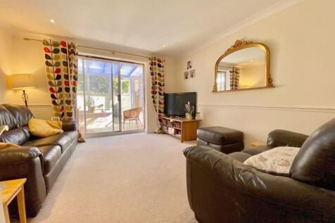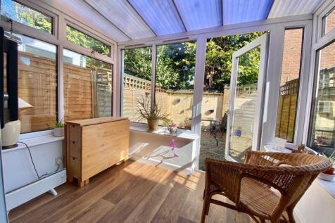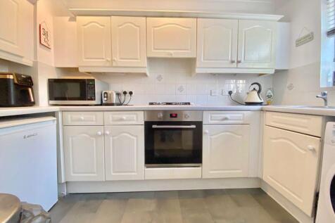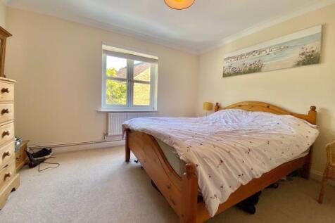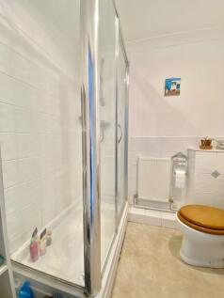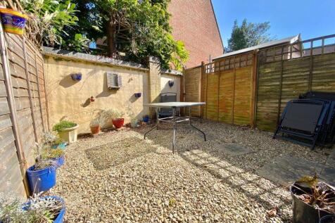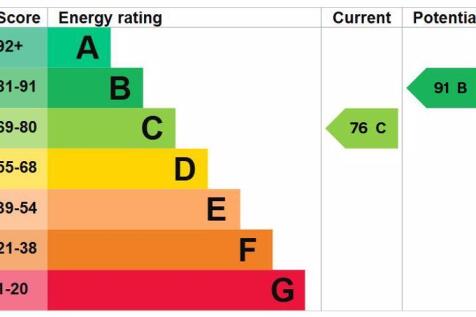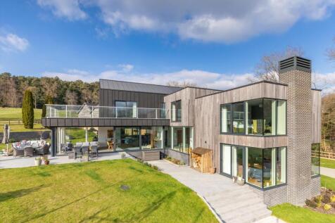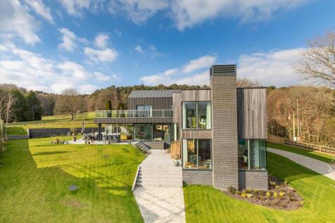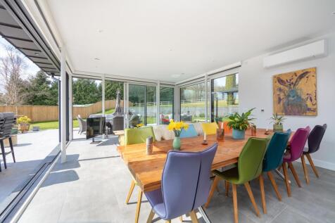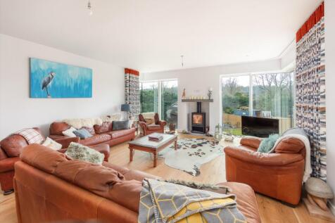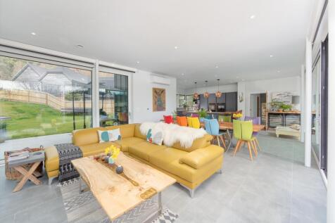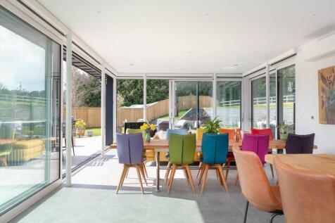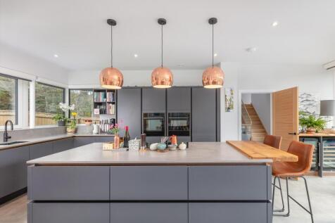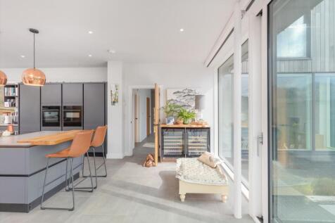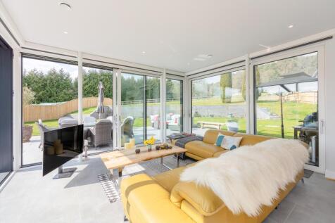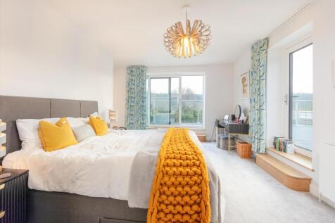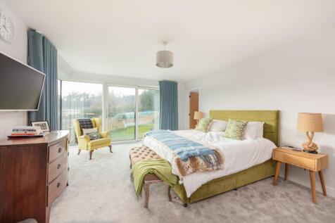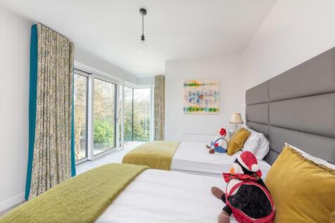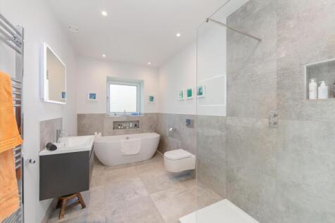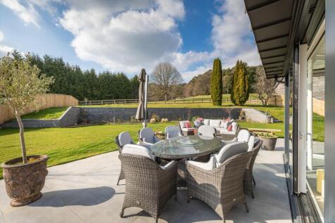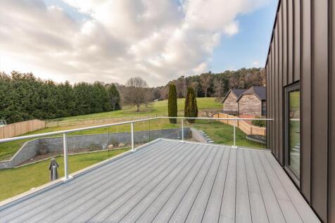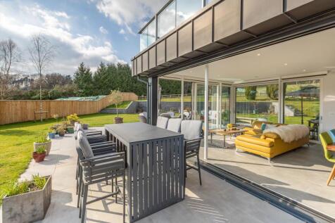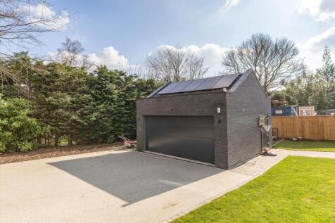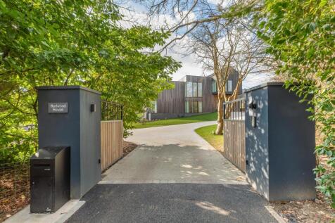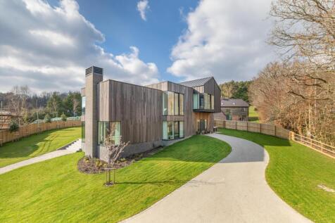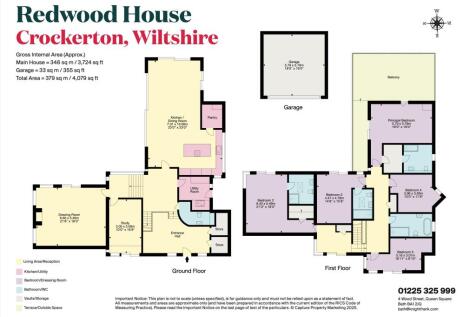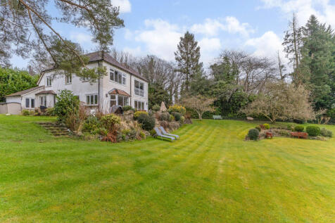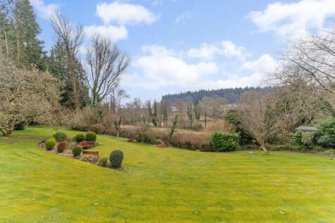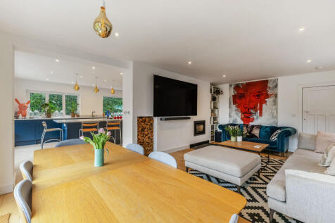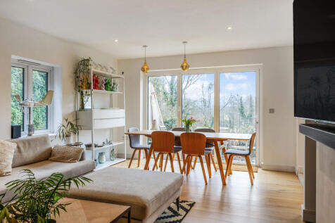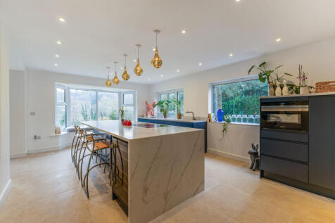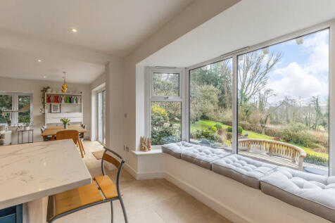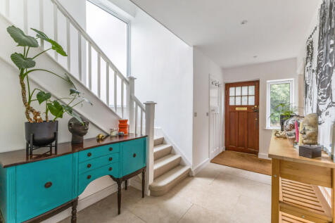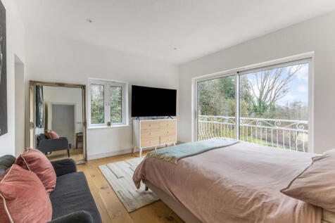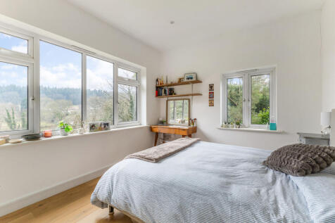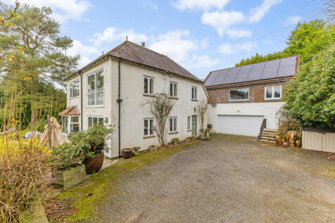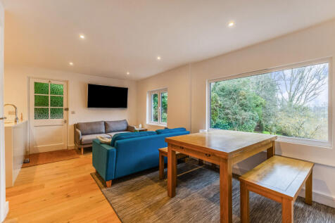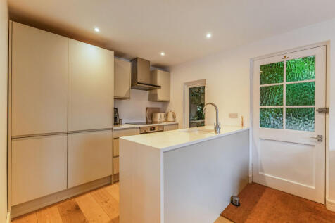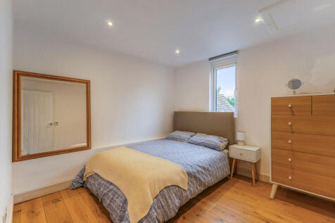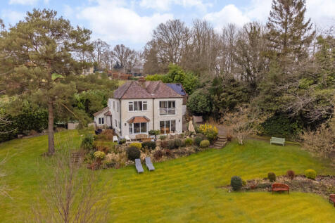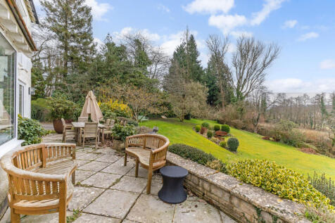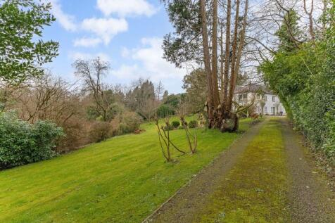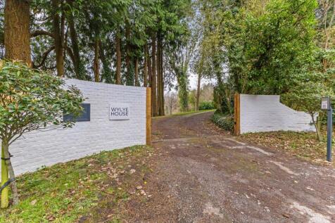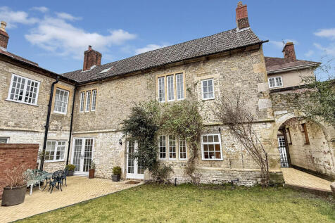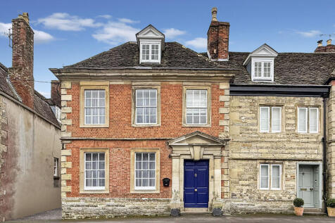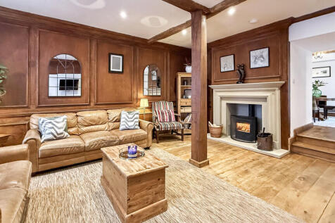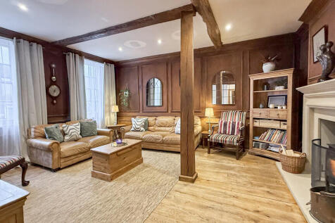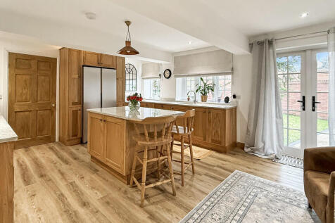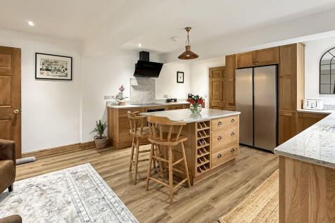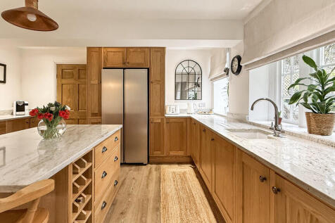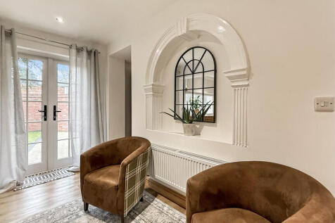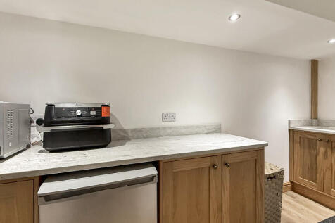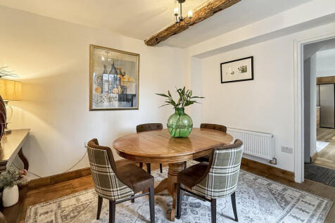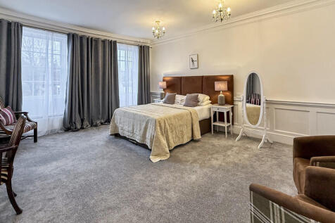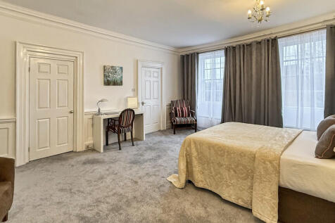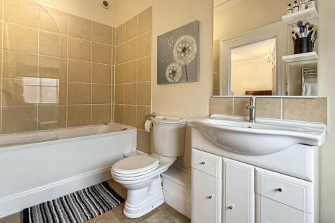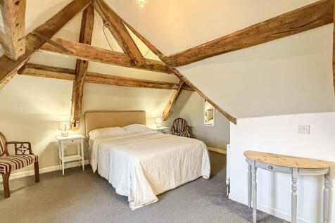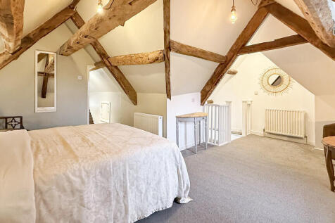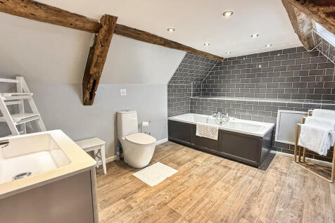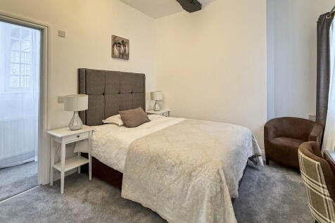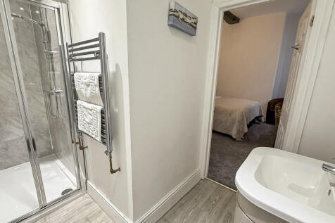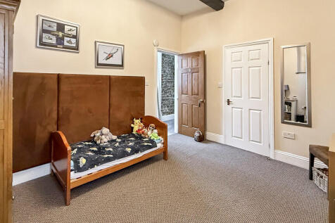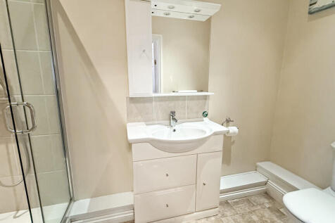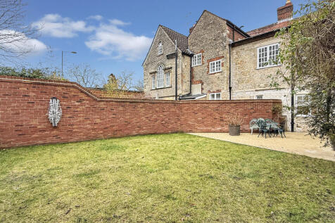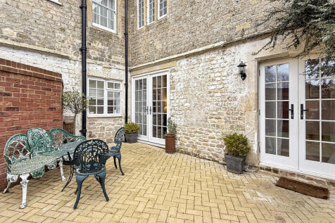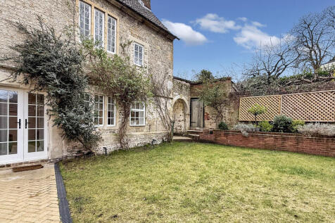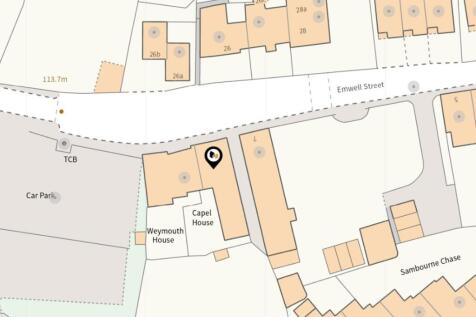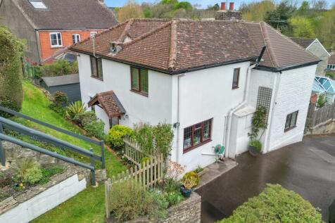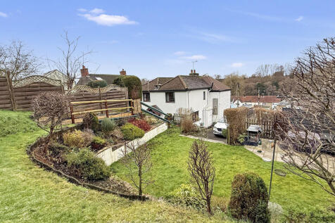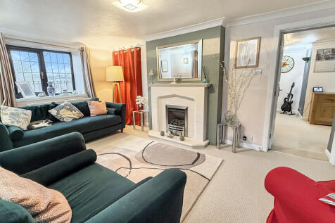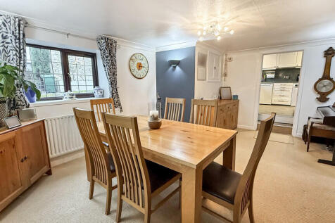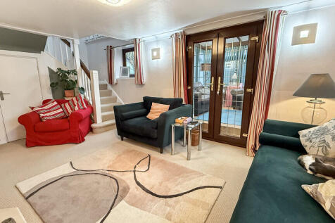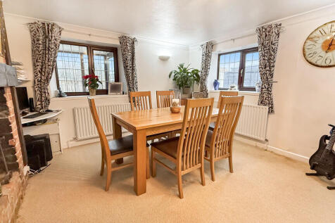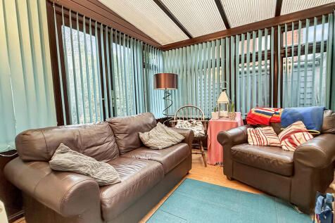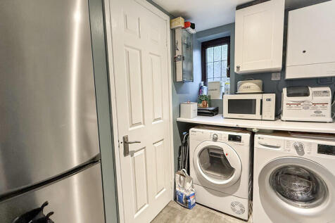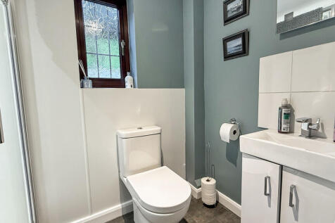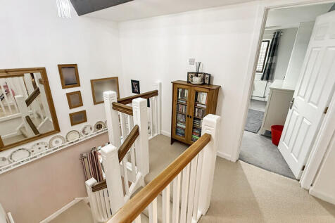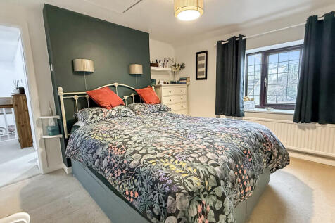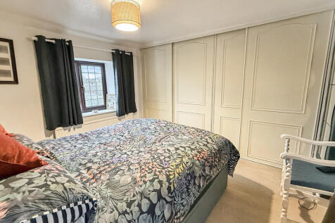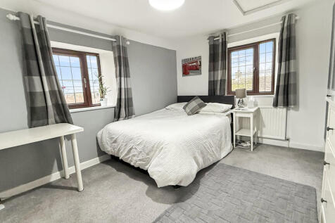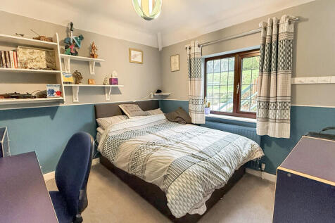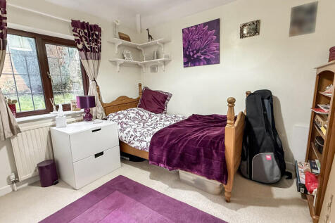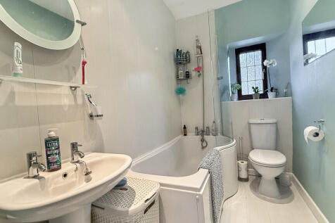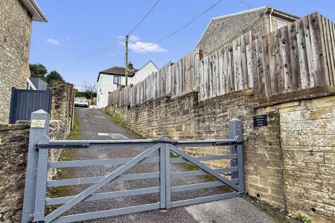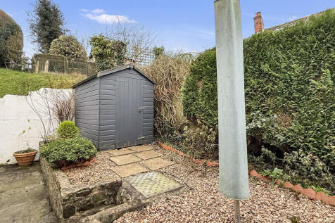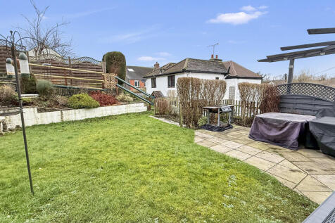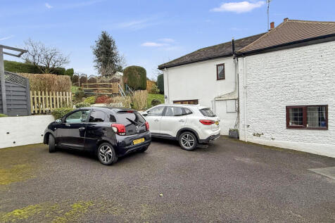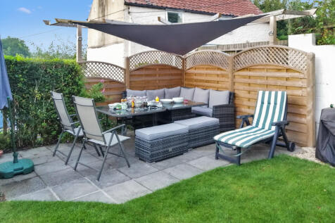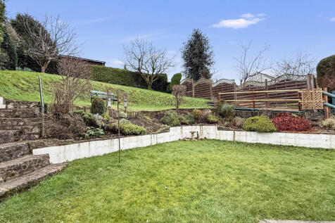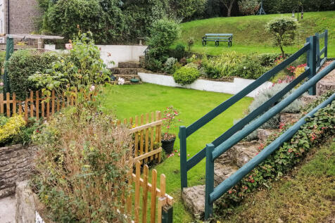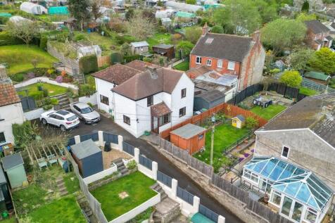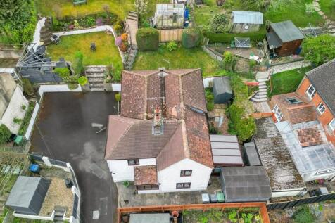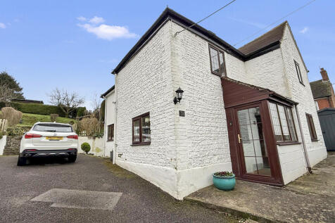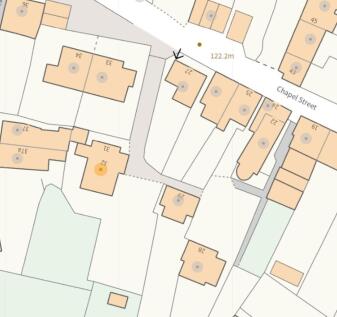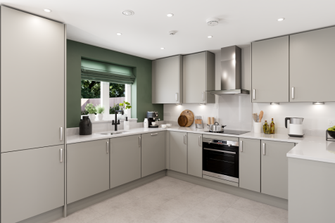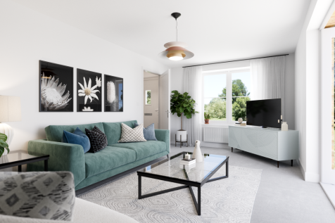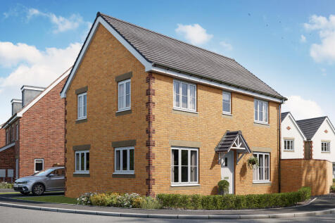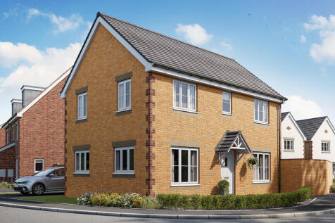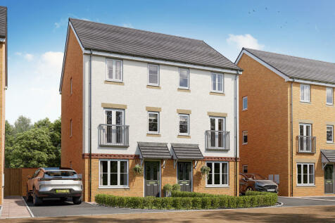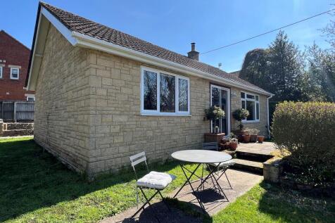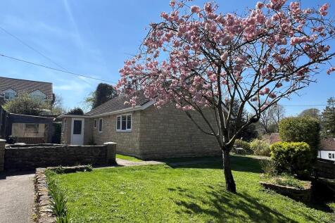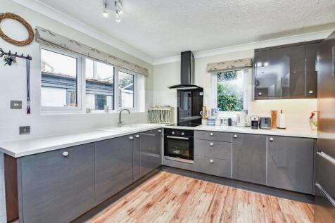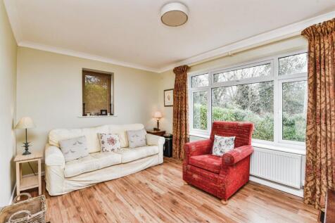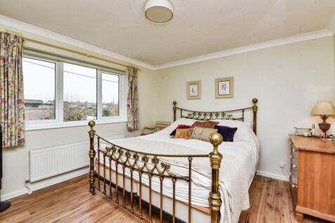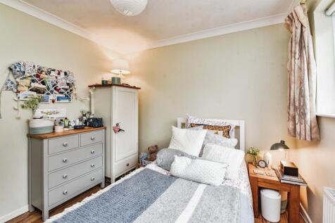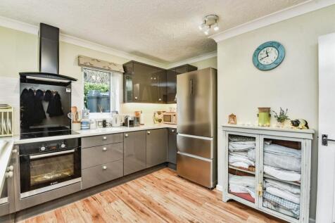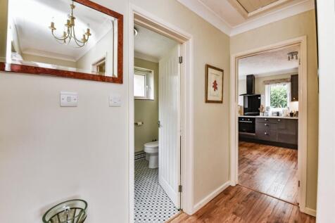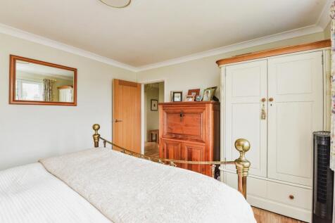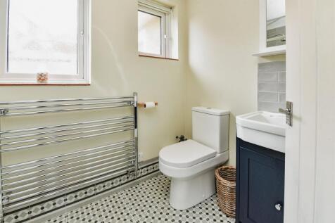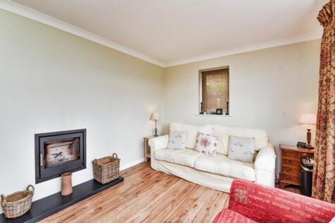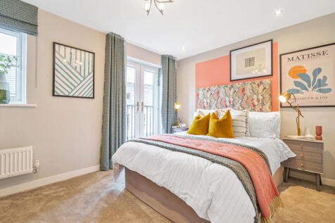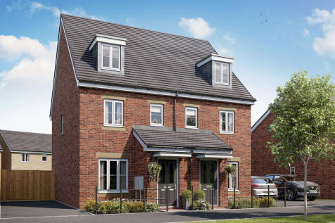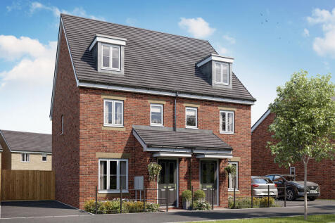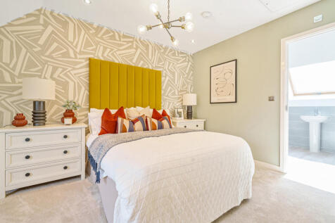Properties For Sale in Warminster Common, Warminster, Wiltshire
Ideal for Retirement or First Time Purchase this easily run Terraced House is nicely tucked away in a small Town Centre Mews-Style development. Porch, Hall, Cloakroom, Pleasant Sitting Room, Conservatory, Fitted Kitchen, First Floor Landing, Shower Room & 2 Bedrooms, Allocated Parking Space ...
Contemporary luxury living with stunning countryside views in Crockerton. A stunning, newly built five-bedroom, four-bathroom detached family home in the sought-after village of Crockerton. This individually designed residence enjoys an elevated, peaceful position with spectacular views over woo...
Description - (Approx.1487 sq ft) Constructed by YKL Home Developments. An exceptional, newly constructed and architect designed detached residence having part brick and timber clad elevation under a slate tiled roof. This amazing home enjoys an exclusive and pleasing location that is tucked a...
Cooper and Tanner are pleased to offer the chance to purchase one of Warminster’s hidden historic residences set in substantial established grounds. The home is constructed of natural stone and brick elevations under a tiled roof. This impressive period home is believed to date back to t...
An executive four bedroom detached family home quietly tucked away in a cul de sac with easy walking distance to the town centre and close to countryside walks. It benefits from good sized living accommodation throughout. It resides in a corner plot with a private rear garden and a detac...
Interact with the virtual reality tour and contact Forest Marble 24/7 to schedule your viewing of this impressive character home that sits less than half a mile from the centre of Warminster. The house boasts four bedrooms, including en-suite facilities, along with two impressive reception rooms,...
This charming semi-detached bungalow, neutrally decorated and nestled among green spaces with scenic walking routes, features three cosy reception rooms, an inviting fireplace, an open-plan layout, a well-equipped kitchen, three bedrooms, two bathrooms, a beautiful garden, a garage, additional...
The Burnham is a detached home with an integral garage, and a good-sized living room with double doors leading into a bright kitchen/dining room - perfect for family life and entertaining. The large bedroom one has an en suite with the landing leading on to three further bedrooms and the bathroom.
The Barnwood is a detached home that will catch your eye if you are looking for more space for your growing family. Or maybe you want to downsize, but still have room for friends and family to stay. Two sociable living spaces, three bedrooms and two bathrooms will certainly help you to do that.
The Barnwood is a detached home that will catch your eye if you are looking for more space for your growing family. Or maybe you want to downsize, but still have room for friends and family to stay. Two sociable living spaces, three bedrooms and two bathrooms will certainly help you to do that.
The Barnwood is a detached home that will catch your eye if you are looking for more space for your growing family. Or maybe you want to downsize, but still have room for friends and family to stay. Two sociable living spaces, three bedrooms and two bathrooms will certainly help you to do that.
Approximate Area - 1349 sq ft - A charming period mid terrace four bedroom residence that is located on the favored Crocketon side of the town. This substantial family home offers exceptional living accommodation and is offered with no onward chain. The home has a designated parking space alon...
Benefiting from a generous corner plot this Semi-Detached House offers plenty of scope for further improvement and would be a great choice as a Family Home. Porch, Hall, Pleasant Sitting Room, Dining Room, Conservatory, Kitchen & Utility, First Floor Landing, Shower Room & 3 Bedrooms, Ga...
*Watch the video tour* Discover this brilliant three-bedroom detached bungalow set on a large plot within a desirable cul-de-sac location on the outskirts of Warminster. The property comes to the market with the benefit of no chain, a single garage and a large driveway.
The Ashdown is a new home with style. The tall gable enhances the front of the house and the Juliet balcony to the first floor living room is an additional elegant feature. With living space spread over three floors, there’s room for you to be together and there’s a room of your own too.
