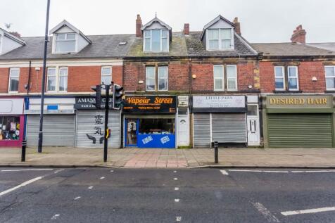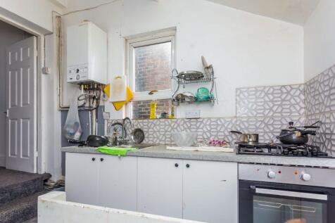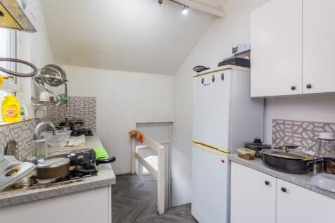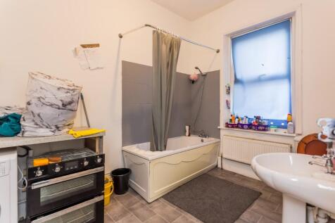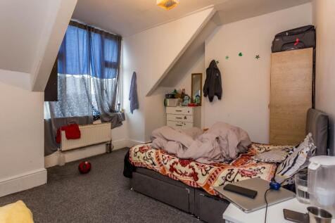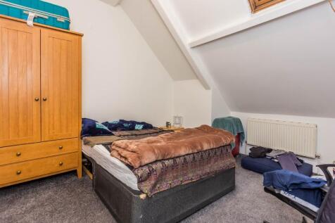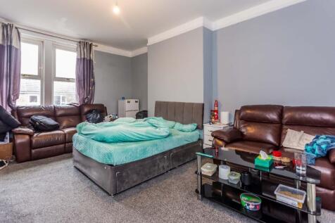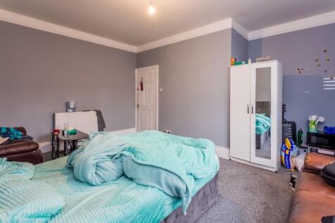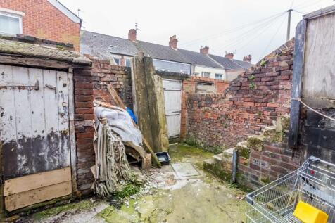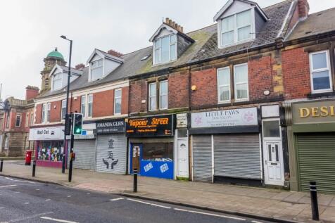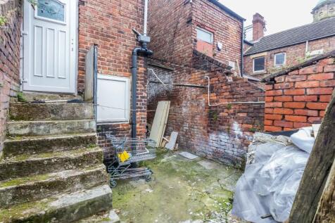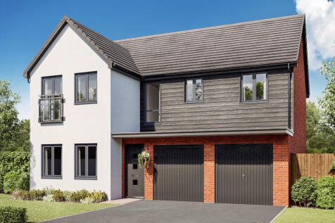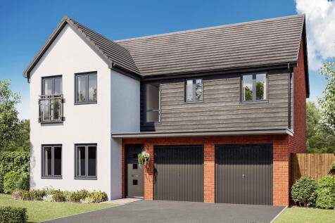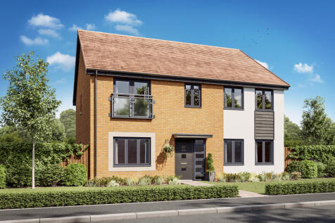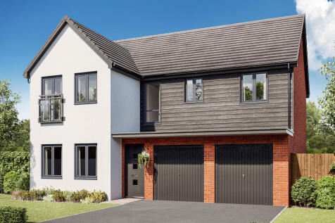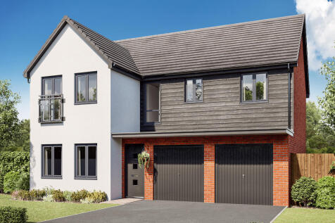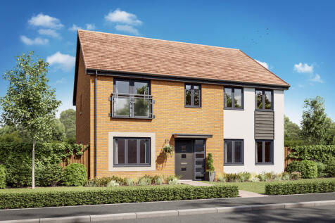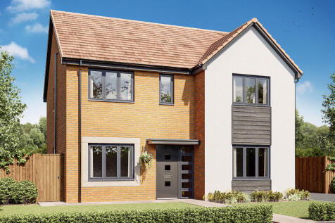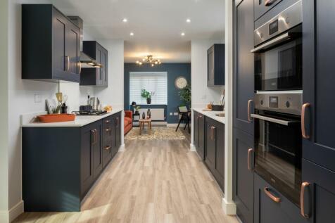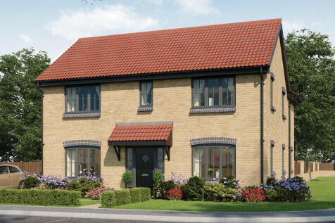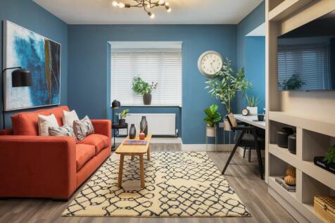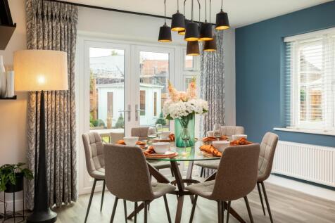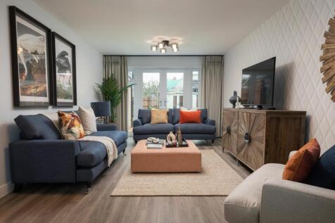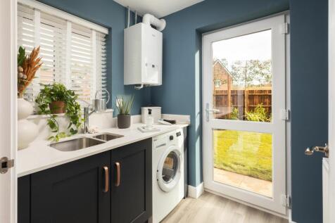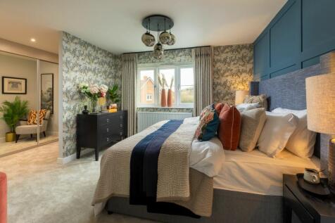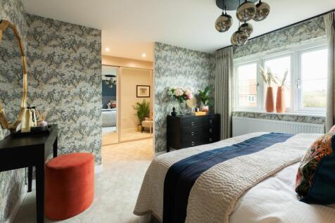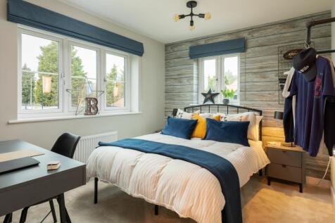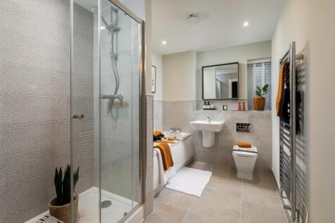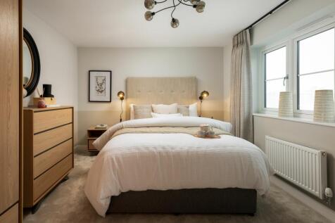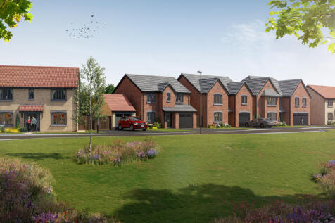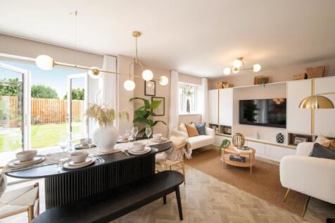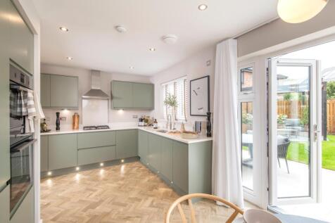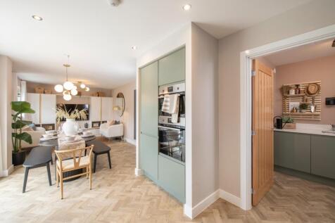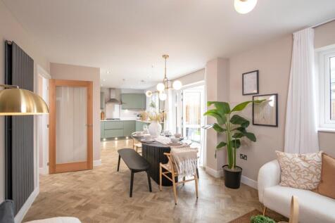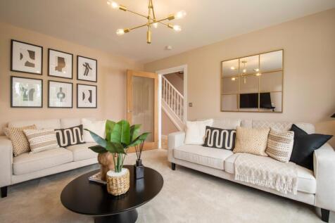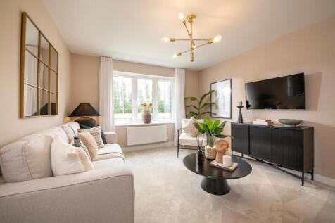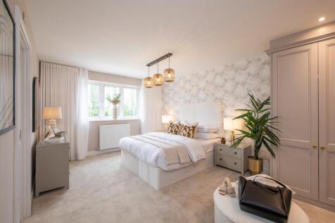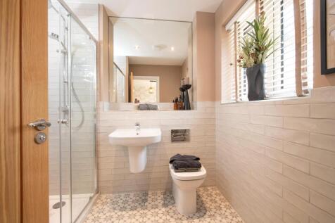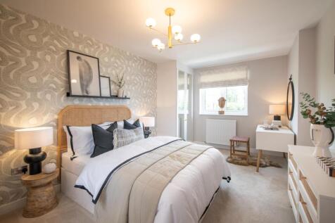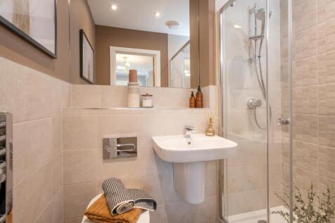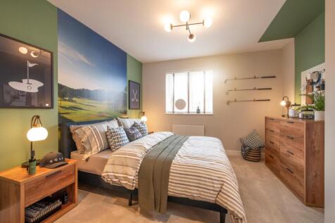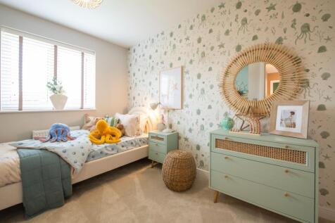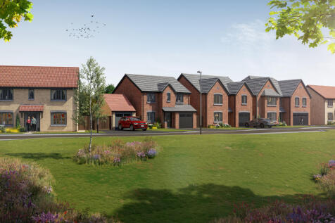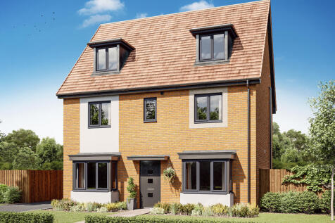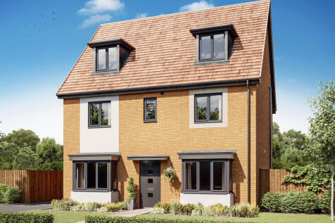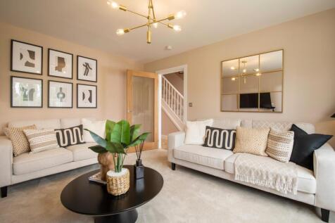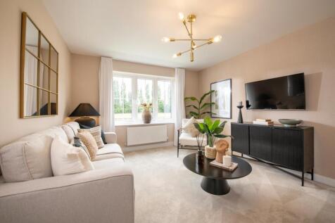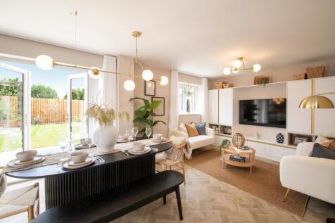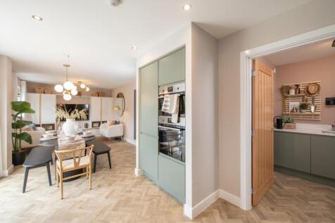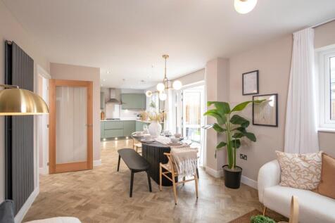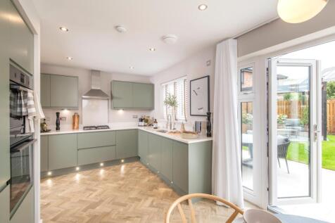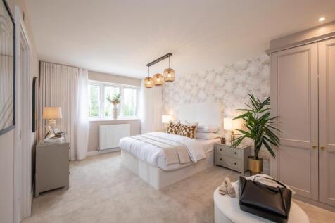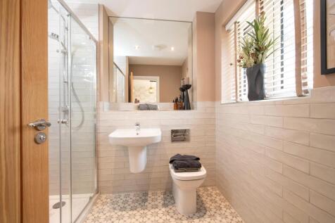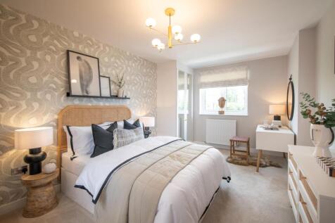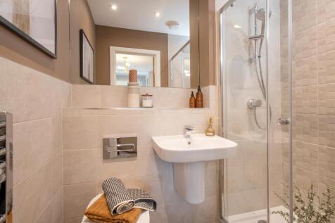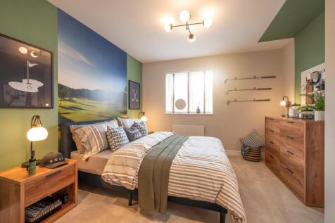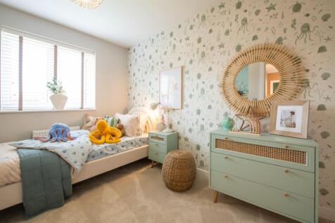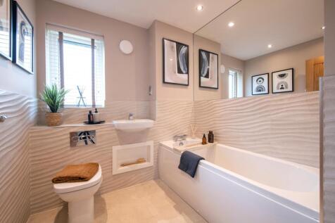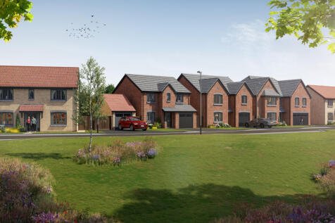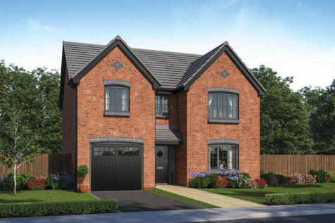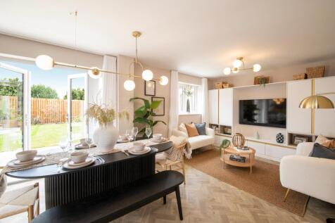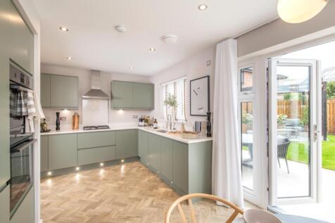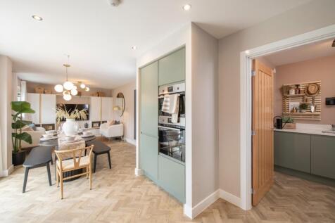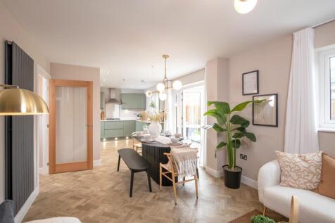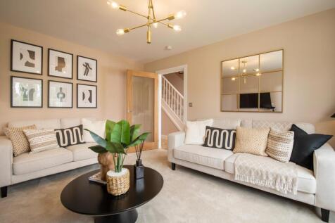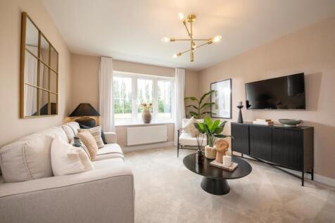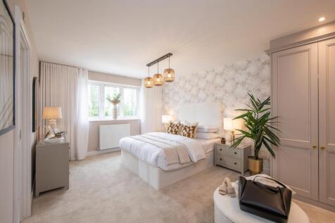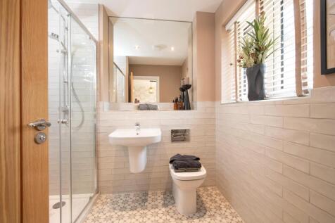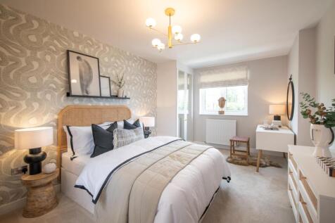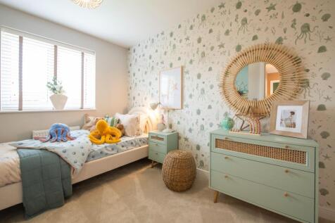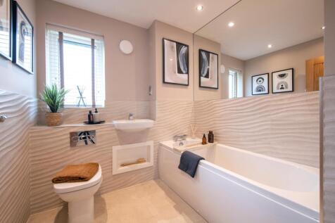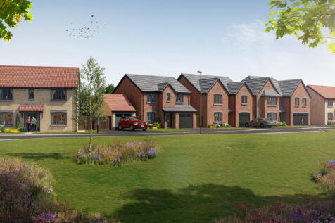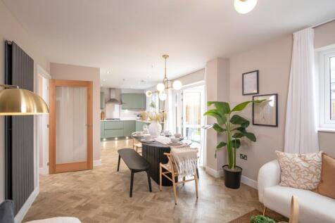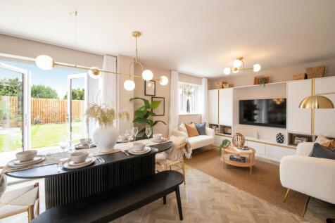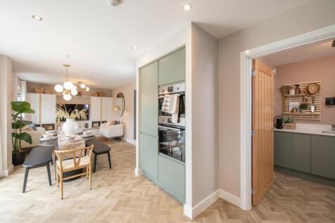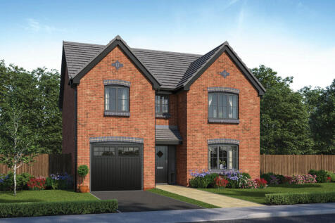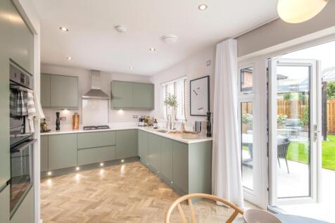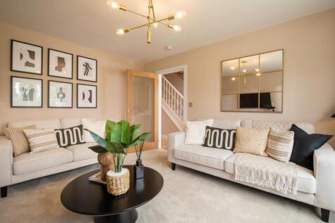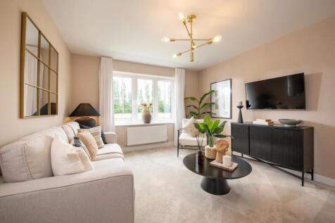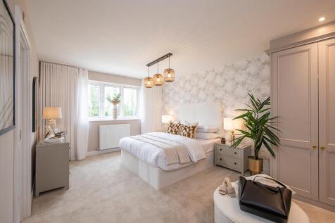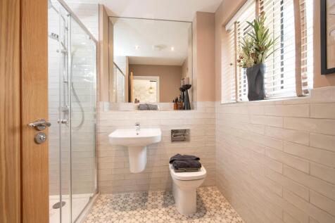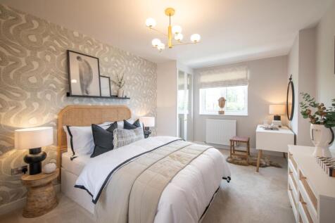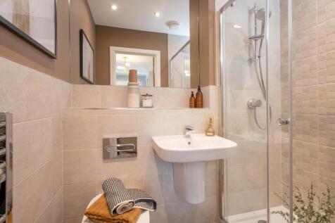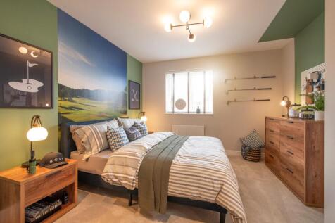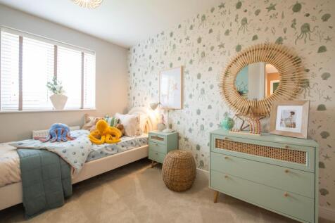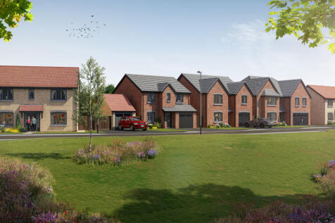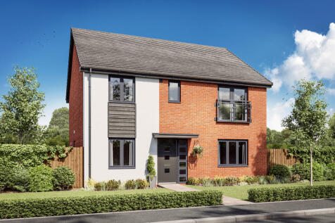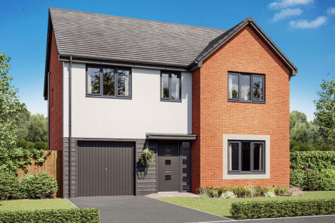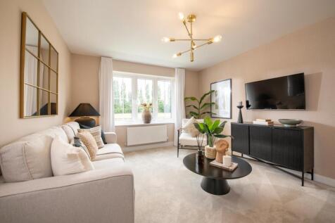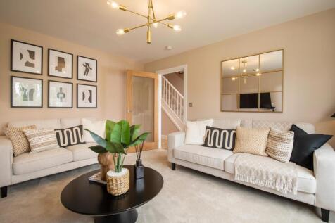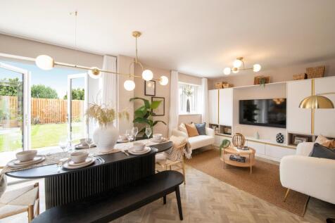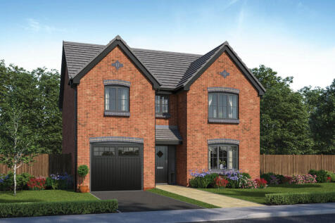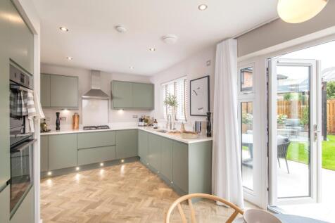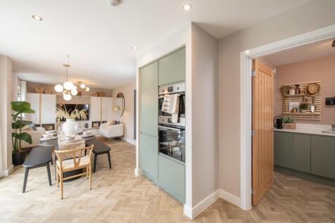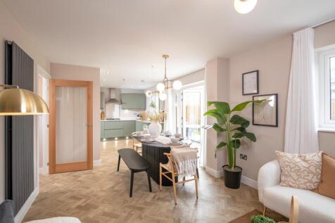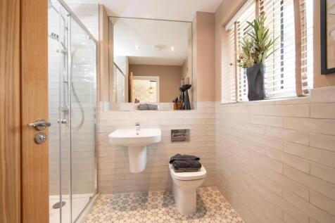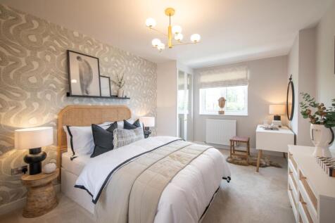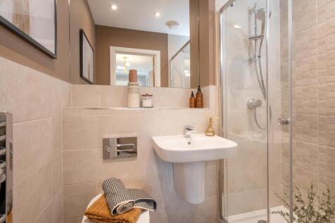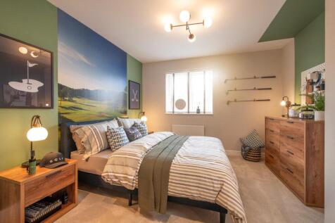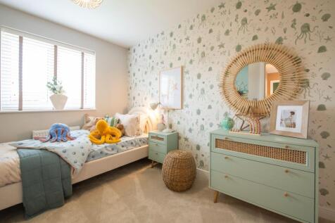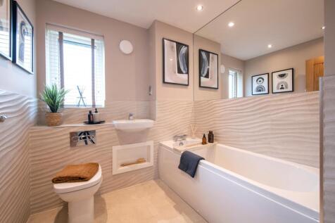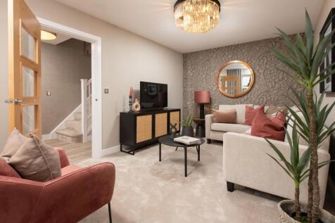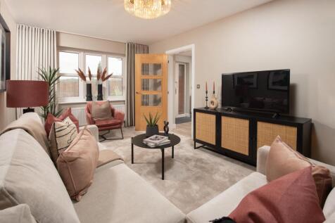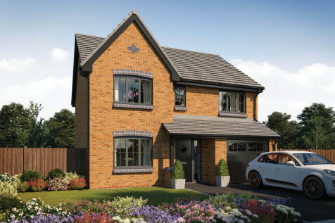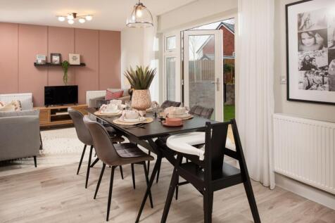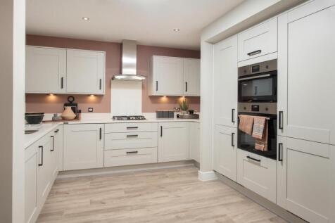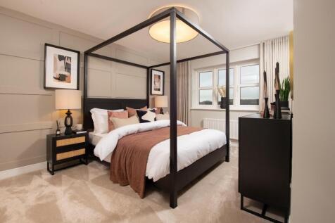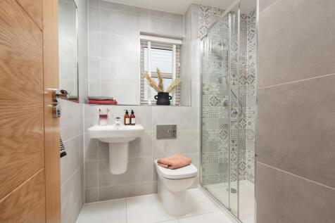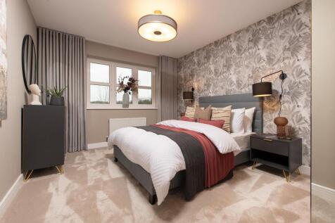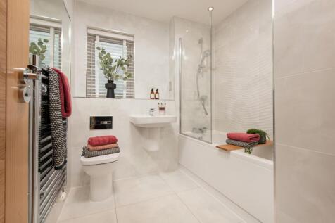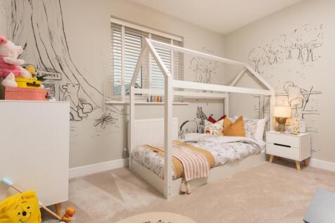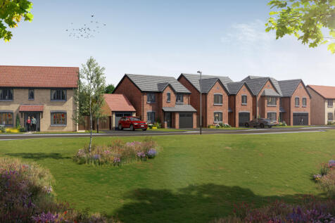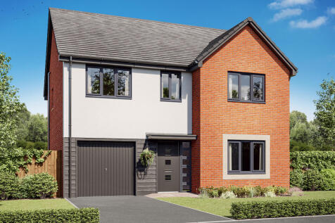Properties For Sale in Wallsend, Tyne and Wear
The subject properties are located across Newcastle-upon-Tyne, within and surrounding Wallsend, with further details provided for each below. Offers Over £1,225,000 A copy of each EPC is available on request. All rents, premiums and purchase prices quoted h...
The Fenchurch is a five-bedroom family home with an integral double garage. The open-plan kitchen/dining/family room has two sets of French doors to the garden. A separate living room, utility room and downstairs WC are great features. Two of the bedrooms are en-suite and there's a family bathroom.
The Fenchurch is a five-bedroom family home with an integral double garage. The open-plan kitchen/dining/family room has two sets of French doors to the garden. A separate living room, utility room and downstairs WC are great features. Two of the bedrooms are en-suite and there's a family bathroom.
The Holborn is a great family home with five bedrooms and three bathrooms, a large open-plan kitchen/breakfast/family room with two sets of French doors to the garden and the flexibility of separate living and dining rooms. Upstairs, two of the bedrooms are en-suite, and there’s a family bathroom.
The Fenchurch is a five-bedroom family home with an integral double garage. The open-plan kitchen/dining/family room has two sets of French doors to the garden. A separate living room, utility room and downstairs WC are great features. Two of the bedrooms are en-suite and there's a family bathroom.
A rare opportunity, (last sold 28 years ago), to purchase a FANTASTIC AND DECEPTIVELY SPACIOUS FOUR BEDROOM DETACHED HOUSE in this highly favoured and sought after location close to the wonderful Richardson Dees Park and with EXTENSIVE TRANSPORT LINKS via Metro and bus to Tyneside centres, the co...
The Fenchurch is a five-bedroom family home with an integral double garage. The open-plan kitchen/dining/family room has two sets of French doors to the garden. A separate living room, utility room and downstairs WC are great features. Two of the bedrooms are en-suite and there's a family bathroom.
The Holborn is a great family home with five bedrooms and three bathrooms, a large open-plan kitchen/breakfast/family room with two sets of French doors to the garden and the flexibility of separate living and dining rooms. Upstairs, two of the bedrooms are en-suite, and there’s a family bathroom.
The Marylebone has a spacious open-plan kitchen/breakfast/family room with French doors opening onto the garden. This detached five-bedroom, two-bathroom family home has separate living and dining rooms, a utility room, a downstairs WC and built-in storage. Bedroom five could become a home office.
Centurion Chase is a development of stunning new homes by Bellway in Wallsend. This modern development offers a range of 2, 3, 4 and 5-bedroom homes, appealing to a range of potential homebuyers, including first-time buyers, families, working professionals, and commuters to Newcastle. The Lorime...
The Regent is a five-bedroom detached home with an open-plan kitchen/breakfast/family room with French doors to the garden. The living and dining rooms have bay windows. Two of the bedrooms share a Jack and Jill bathroom and two use the family bathroom. The master bedroom suite is on the top floor.
The Regent is a five-bedroom detached home with an open-plan kitchen/breakfast/family room with French doors to the garden. The living and dining rooms have bay windows. Two of the bedrooms share a Jack and Jill bathroom and two use the family bathroom. The master bedroom suite is on the top floor.
The Marlborough is a detached four-bedroom family home offering an open-plan kitchen/breakfast/family room - which has French doors to the garden - and separate living and dining rooms. There are four generous-sized bedrooms, an en suite to bedroom one, a family bathroom and plenty of storage.
The Harley has four bedrooms and an integral garage. The kitchen/dining/family room has two sets of French doors leading into the garden and there’s a separate living room, a utility room, a downstairs WC and storage on both floors. A study has been included in the spacious first-floor layout.
The Harley has four bedrooms and an integral garage. The kitchen/dining/family room has two sets of French doors leading into the garden and there’s a separate living room, a utility room, a downstairs WC and storage on both floors. A study has been included in the spacious first-floor layout.
** SPACIOUS SEMI DETACHED HOUSE ** FOUR DOUBLE BEDROOMS & THREE RECEPTION ROOMS ** ** HIGHLY POPULAR LOCATION ** RARE TO THE MARKET ** NEW QUALITY BOILER FITTED IN 2023 ** ** LOVELY PRIVATE SOUTH FACING GARDEN TO REAR OVERLOOKING RICHARDSON DEES PARK ** ** DOWNSTAIR...
** LARGER STYLE FOUR BEDROOM DETACHED HOUSE ** EN-SUITE TO MASTER BEDROOM ** ** SPACIOUS BREAKFASTING KITCHEN ** DOUBLE GARAGE & PARKING FOR TWO VEHICLES ** ** DOWNSTAIRS W/C & UTILITY ** SPACIOUS REAR FAMILY ROOM ** DINING ROOM/OFFICE ** ** LOVELY REAR GARDEN WITH S...
