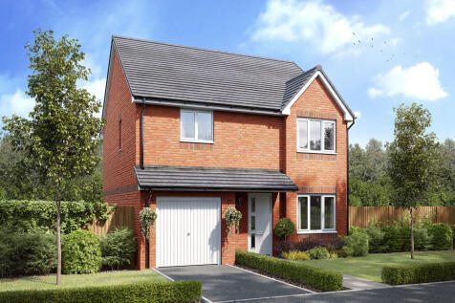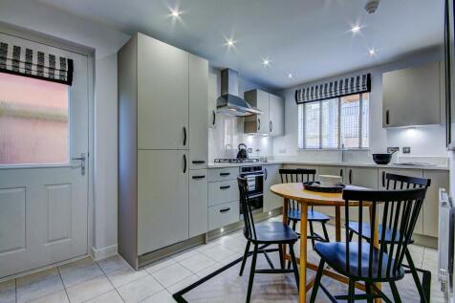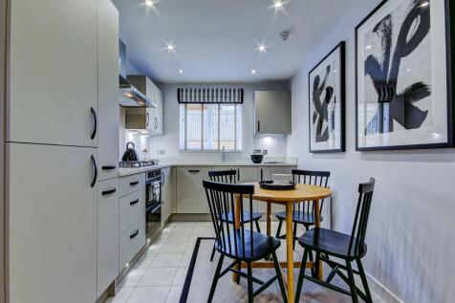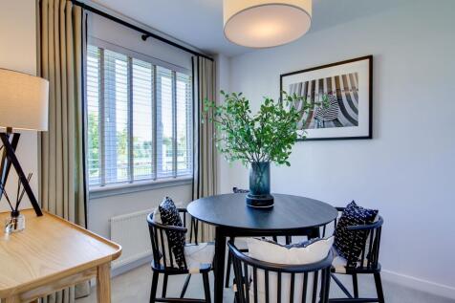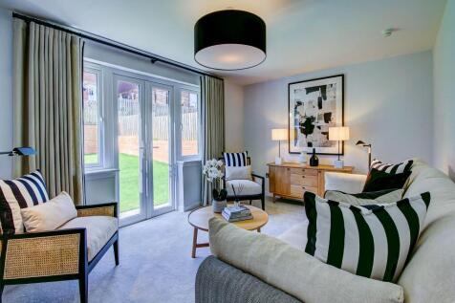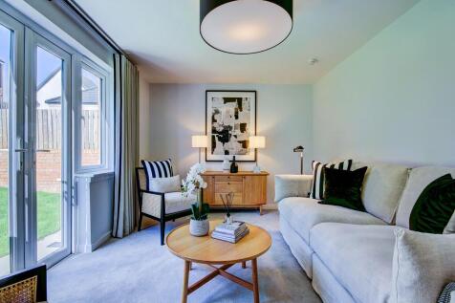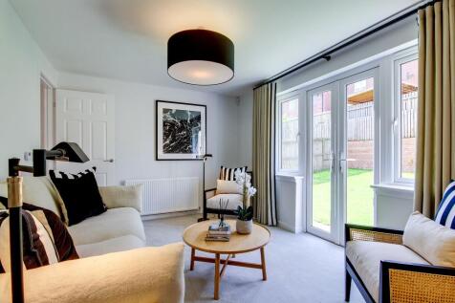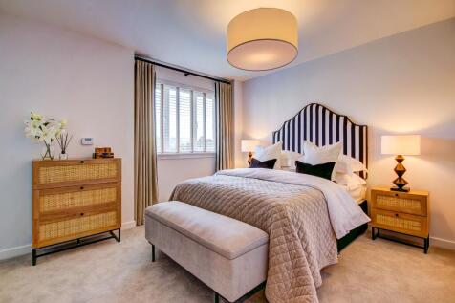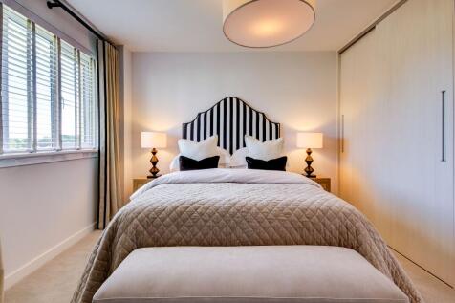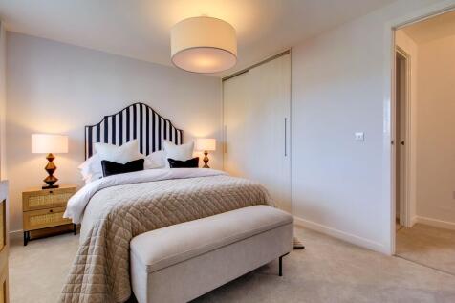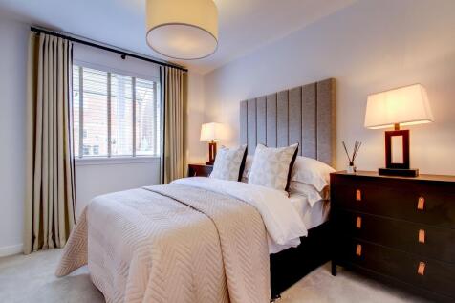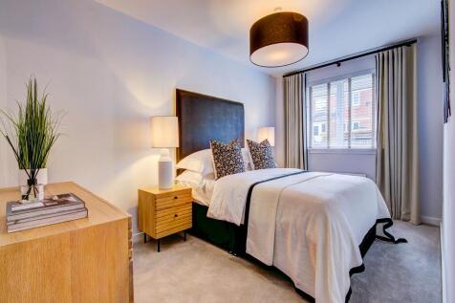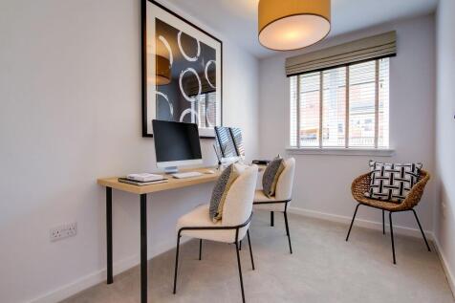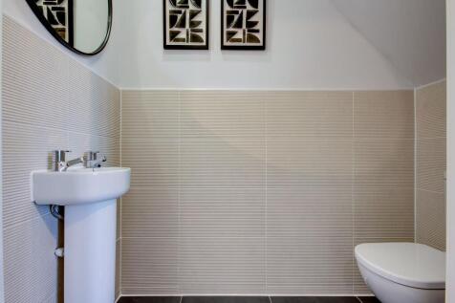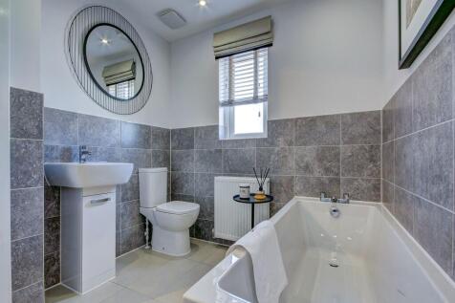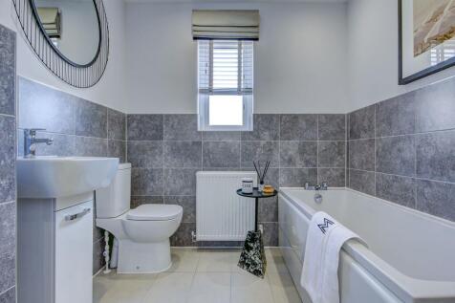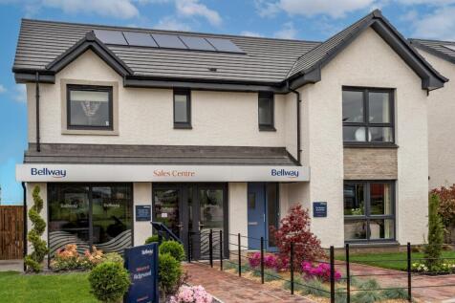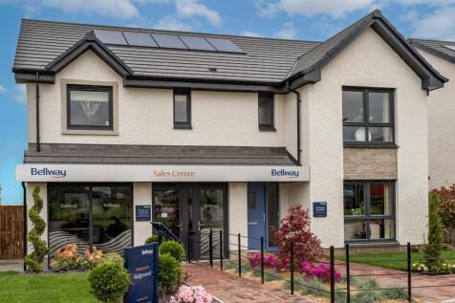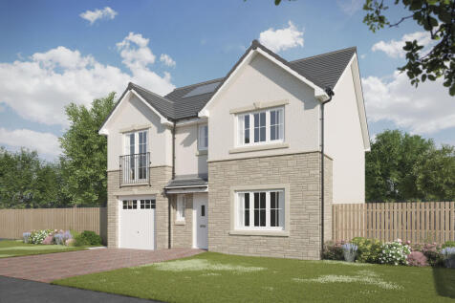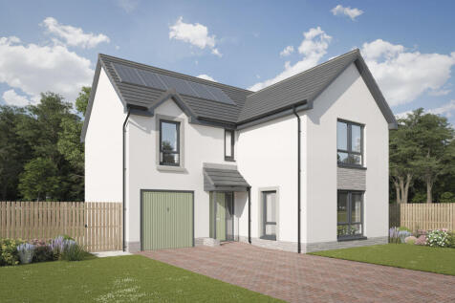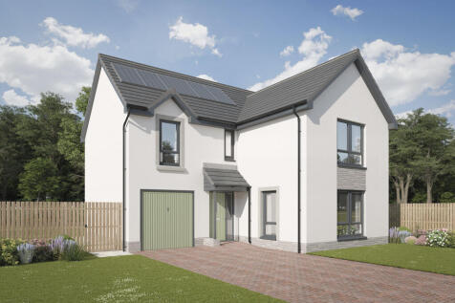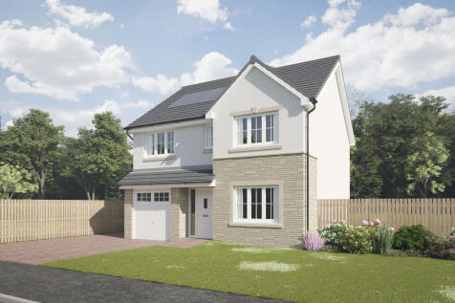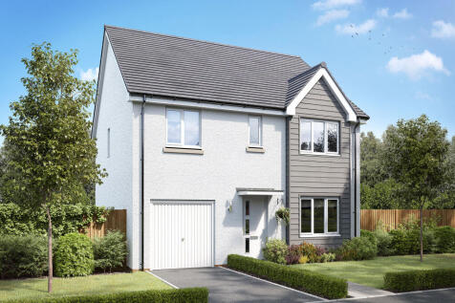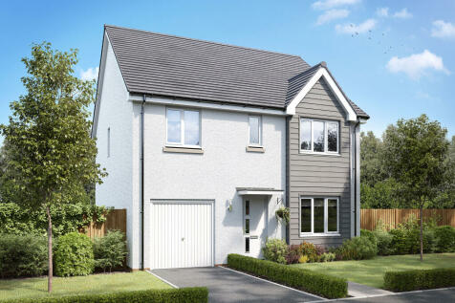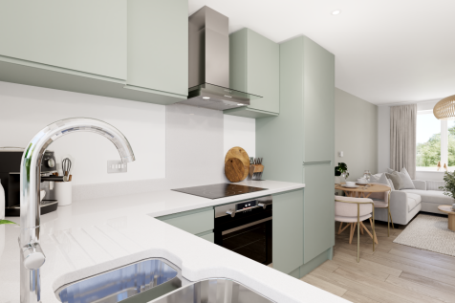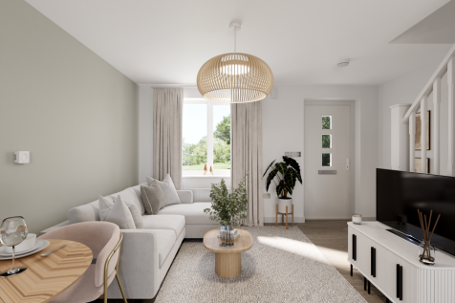Houses For Sale in Ochilbiew, Stirling, Stirlingshire
The Balerno is a beautifully proportioned four-bedroom home with an internal garage and a large kitchen and utility area with outside access. The lounge has French doors that lead out to the garden and there's a spacious front-aspect dining room. Upstairs, bedroom one benefits from a large en suite.
The Whithorn is a lovely four-bedroom family home that features a bright lounge with a triple window, a kitchen/dining room with French doors, a utility room and a downstairs cloakroom. Bedroom one is en suite, bedrooms two and three share a Jack and Jill bathroom and there's a family bathroom too.
The Whithorn is a lovely four-bedroom family home that features a bright lounge with a triple window, a kitchen/dining room with French doors, a utility room and a downstairs cloakroom. Bedroom one is en suite, bedrooms two and three share a Jack and Jill bathroom and there's a family bathroom too.
The Balerno is a beautifully proportioned four-bedroom home with an internal garage and a large kitchen and utility area with outside access. The lounge has French doors that lead out to the garden and there's a spacious front-aspect dining room. Upstairs, bedroom one benefits from a large en suite.
The Whithorn is a lovely four-bedroom family home that features a bright lounge with a triple window, a kitchen/dining room with French doors, a utility room and a downstairs cloakroom. Bedroom one is en suite, bedrooms two and three share a Jack and Jill bathroom and there's a family bathroom too.
The Thornton is a four-bedroom detached home with an integral garage. It has a living room, a kitchen/dining room leading to a utility room and a downstairs WC. The kitchen and utility room have outside access. The master bedroom is en-suite and there’s a family bathroom.
Ideal for family life, the Thurso is a beautiful four-bedroom home. The open plan kitchen/dining room is spacious and bright with garden access. There's a front aspect lounge, family room and downstairs WC. Upstairs there are four bedrooms - bedroom one with an en suite - and a family bathroom.
Ideal for family life, the Thurso is a beautiful four-bedroom home. The open plan kitchen/dining room is spacious and bright with garden access. There's a front aspect lounge, family room and downstairs WC. Upstairs there are four bedrooms - bedroom one with an en suite - and a family bathroom.
This four-bedroom detached family home provides flexible living space. It features a lounge to the front with a triple window, open-plan kitchen/dining area with access to the garden and downstairs WC. There’s a large landing with a window, bedroom one has an en suite and there’s a family bathroom.
The Leith is a superb four-bedroom detached family home. There's a spacious utility room, downstairs cloakroom, en suite master bedroom and a single garage. The large kitchen/dining area lends itself to family meals as well as entertaining friends, with french doors opening onto the rear garden.
*CLOSING DATE MONDAY 28TH APRIL AT 12 NOON* Located in the highly sought-after area of Bannockburn, 1 Earlshill Drive is a beautifully presented 4-bedroom detached house offering the perfect balance of contemporary living and family-friendly comfort. Situated in a peaceful residential ...
Gillies Cottage is a not so small detached traditional cottage sitting on Glasgow Road within easy commuting to the city centre and major motorway network in and around the Central Belt. This is a deceptively large home with accommodation over 2 levels and extending currently to 3 doub...
The Bothwell is a family home with an open plan kitchen/dining room, perfect for family time and entertaining. It also features a spacious lounge, downstairs WC, and storage. Upstairs are two bedrooms, a study, family bathroom, and more storage, while the top floor hosts the en suite main bedroom.
The Bothwell is a family home with an open plan kitchen/dining room, perfect for family time and entertaining. It also features a spacious lounge, downstairs WC, and storage. Upstairs are two bedrooms, a study, family bathroom, and more storage, while the top floor hosts the en suite main bedroom.
