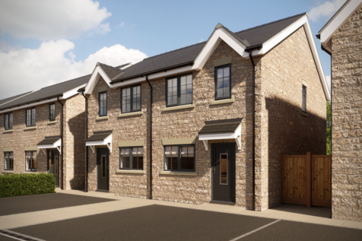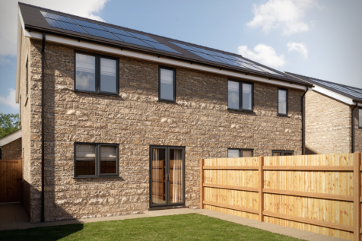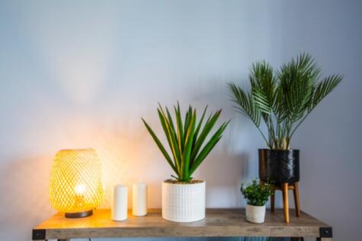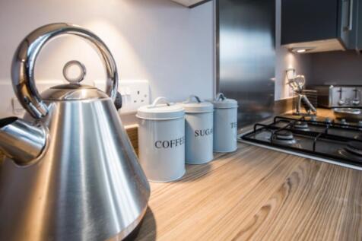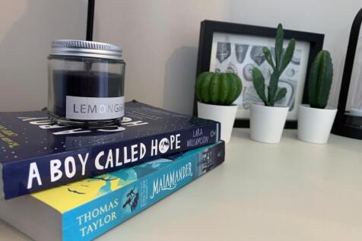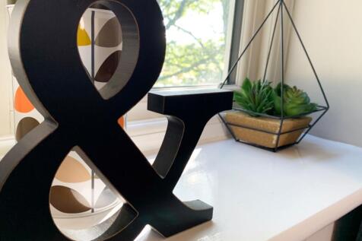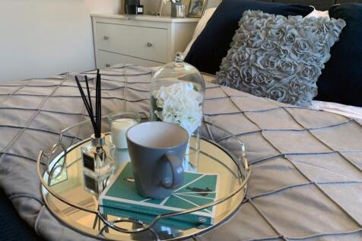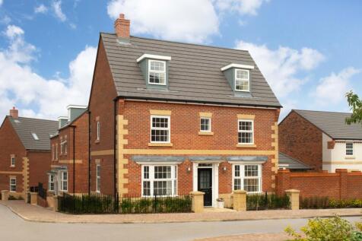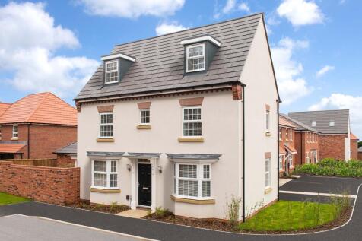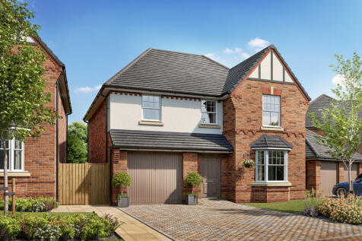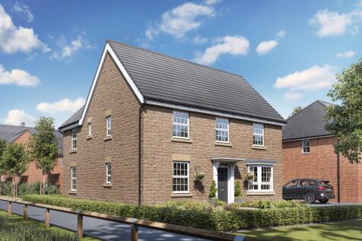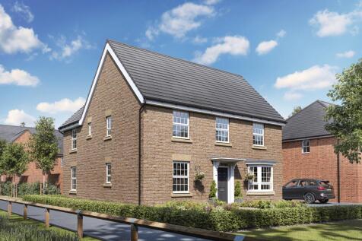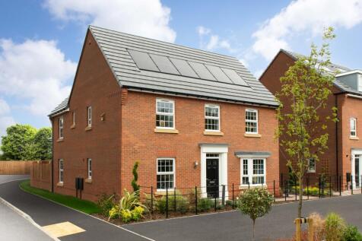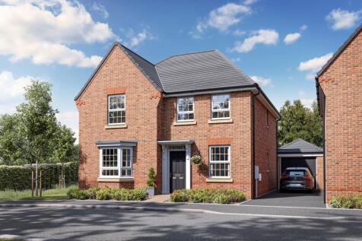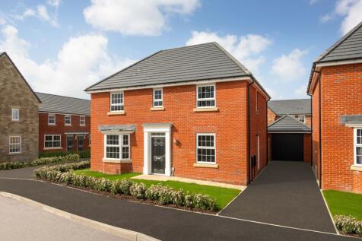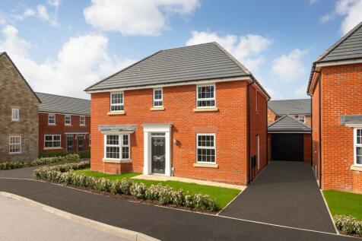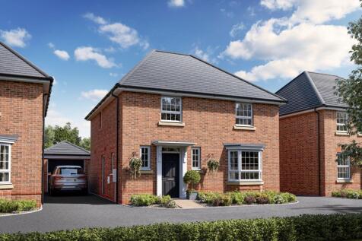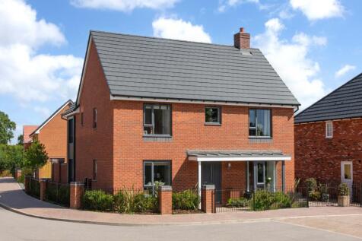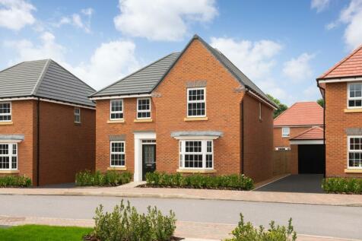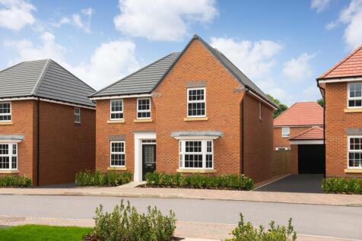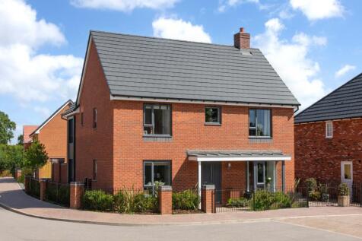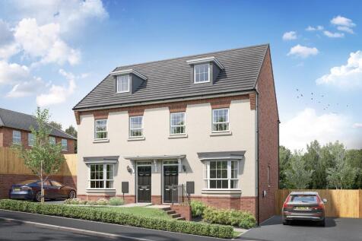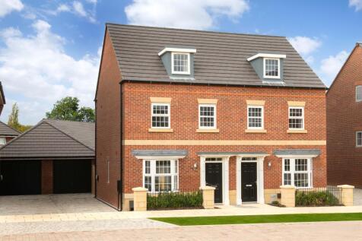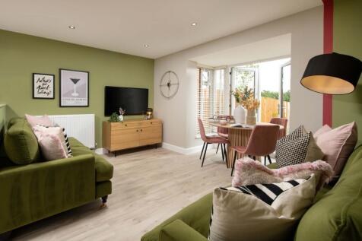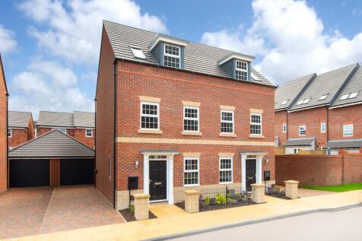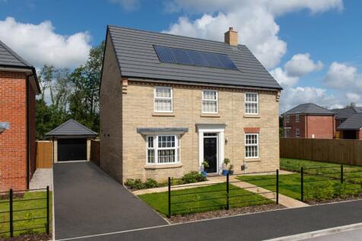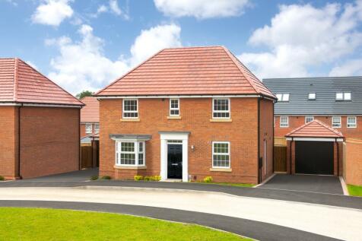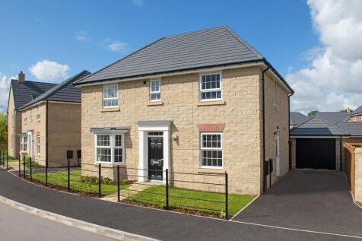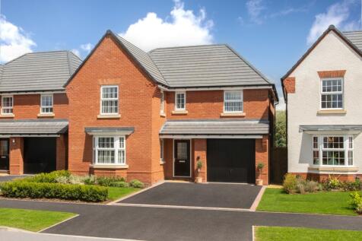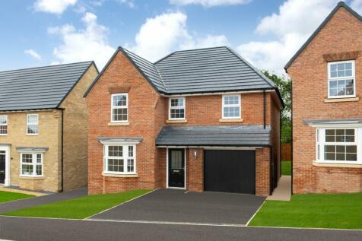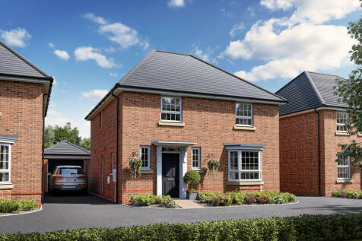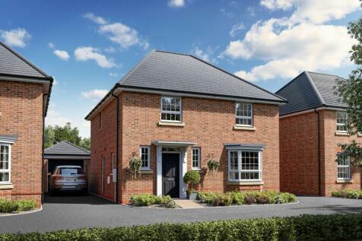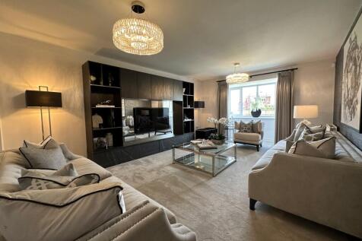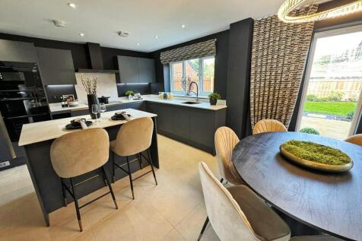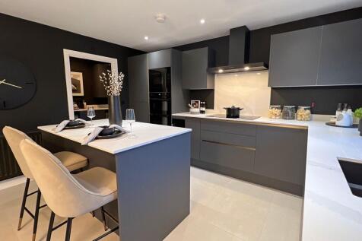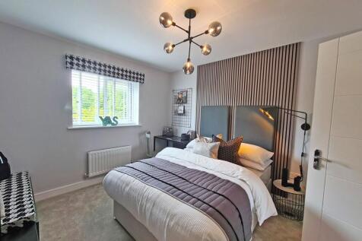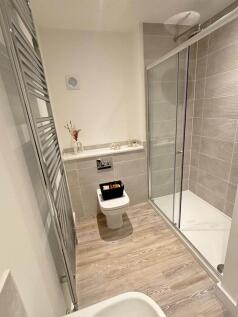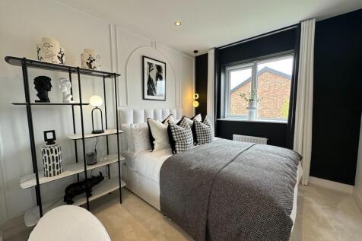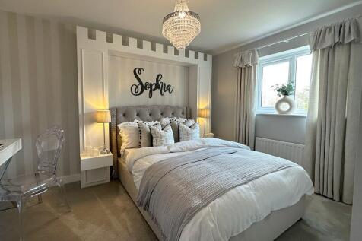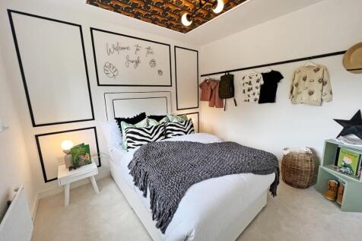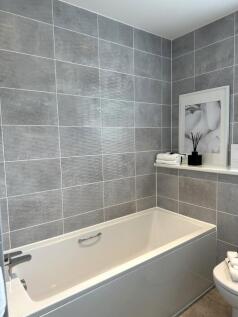Buying Scheme Properties For Sale in North West, England
We are delighted to bring to the market this fantastic opportunity in Bacup. The site has received full planning permission for the Proposed demolition of existing two-storey detached dwelling and proposed construction of 41 no. new dwellings with vehicular access, landscaping/open space and asso...
Application number 22/00407/OUTMAJ Outline application for the erection of up to 15no. dwellings with all matters reserved save for access from Tincklers Lane (resubmission of 20/01085/OUTMAJLocated on the outskirts of Eccleston Village in close proximity to Croston, Bretherton and Mawdesley
A rare opportunity to acquire development land, located within the attractive village of Flookburgh, benefitting from outline planning permission for the construction of 32 residential dwellings. Extending in all to approximately 1.174 hectares (2.90 acres)
An exquisite Grade II listed period townhouse of exceptional appeal, quality and character standing in a fine position upon historic Welsh Row affording impeccably presented accommodation of immense style incorporating stunning period features with three reception rooms, two staircases, four bedr...
An excellent opportunity to acquire a super modern four bedroom detached property. A bright and airy home, offering well planned and spacious accommodation. Tastefully presented to a modern specification, the property has been improved by the current owners. They have extended the kitchen area...
Guide price for a Home for Life Lifetime Lease for OVER 60s tailored to your personal circumstances and requirements. Your price may vary. OVER 60S could benefit from SAVINGS of up to 59% from the market value with a one-off payment for a Lifetime Lease on this property. £60...
Land with outline planning passed for 27 one bedroom apartments. For full details on the planning please visit the Wyre council planning website under ref 22/00497/OUTMAJ. The land is the former site of the Burn Naze Hotel which has been demolished. Please note that the planning was applied for w...
Downstairs the open-plan dining room and kitchen features a separate utility room and a glazed bay that opens onto the garden. The sitting room also showcases a bay window. The first floor offers a main bedroom with en suite and dressing area, double bedroom and a family bathroom. The second floo...
Downstairs the open-plan dining room and kitchen features a separate utility room and a glazed bay that opens onto the garden. The sitting room showcases two bay windows. The first floor offers a main bedroom with en suite and dressing area, double bedroom and a family bathroom. The second floor ...
The open plan kitchen/diner is a lovely sociable space with french doors to your garden. You'll also love relaxing in the spacious, bay-fronted lounge. The first floor hosts two double bedrooms, one twin and the family bathroom. Your main bedroom with en suite and dressing area fills the second f...
Downstairs you'll find a spacious open plan kitchen/diner with a bay window. There is a utility room adjoining the kitchen with extra storage space. The triple aspect lounge has french doors leading to the garden. The ground floor is complete with a private study and W.C. Upstairs you'll find an ...
These stunning four/five bedroom homes are nestled in the heart of Compstall, only a stone's throw away from Etherow Park. Featuring an open plan lounge/kitchen/diner, four bathrooms and a utility room/study. Externally, there is an enclosed garden to the rear and two parking spaces.
This spacious 4 bedroom home is ideal for modern family living. The ground floor offers open-plan kitchen/diner with a glazed bay overlooking your garden. There's a spacious lounge along with a study, utility room and cloakroom. Upstairs you will find 4 double bedrooms, with the main featuring an...
This spacious 4 bedroom home is ideal for modern family living. The ground floor offers open-plan kitchen/diner with a glazed bay overlooking your garden. There's a spacious lounge along with a study, utility room and cloakroom. Upstairs you will find 4 double bedrooms, with the main featuring an...
Offering a modern interpretation of countryside living, this stunning luxury family home within the newly developed Summerscales is poised on the edge of the Lake District National Park. Designed for modern family life, this four-bedroom detached home combines luxurious comfort, traditional charm...
On the first floor, you'll find a spacious open plan kitchen/diner with a bay window. There is a handy utility room adjoining the kitchen with extra storage space. The triple aspect lounge has French doors leading to the garden. Step upstairs and you'll find the main bedroom, with a dressing are...
The Kennett is a 3 bedroom home, featuring a bay fronted lounge, a W.C and your a kitchen/diner, with french doors out to your garden. On the first floor there are two double bedrooms and the family bathroom. On the top floor is the main bedroom that's spread across the entire top floor with your...
On the first floor, you'll find a spacious open plan kitchen/diner with a bay window. There is a handy utility room adjoining the kitchen with extra storage space. The triple aspect lounge has French doors leading to the garden. Step upstairs and you'll find the main bedroom, with a dressing area...
This family home features a large open-plan kitchen with its dining and family areas is designed very much for modern living. French doors gives access to the garden and there is also a separate utility. The bright and airy lounge, with an attractive bay window, is the perfect place to relax. Ups...
Guide price for a Home for Life Lifetime Lease for OVER 60s tailored to your personal circumstances and requirements. Your price may vary. OVER 60S could benefit from SAVINGS of up to 59% from the market value with a one-off payment for a Lifetime Lease on this property. £40...
This 1-acre freehold development site on Hall Street, St Helens, presents an outstanding opportunity for investors and developers. With planning permission already secured for 64 high-quality apartments, the site offers a versatile and strategic investment in a well-connected location, addressing...
COMING SOON | The Osterley - 4 bedroom detached home with detached single garage | Please note: Front doors to be black solid Verona style (not as per CGI images) any relevant glazed side panels as per drawings - please speak to your Sales Advisor for confirmation.
