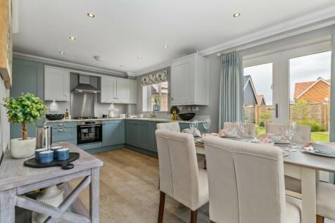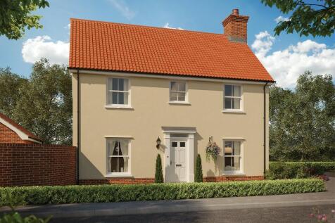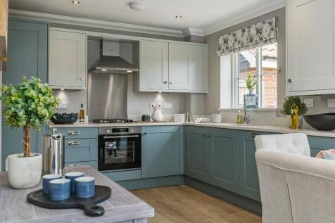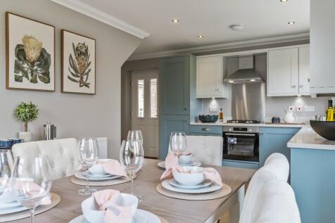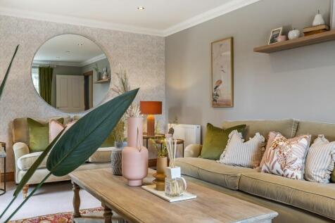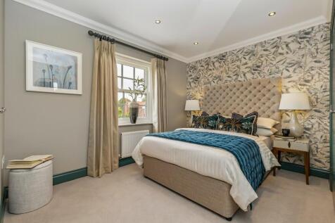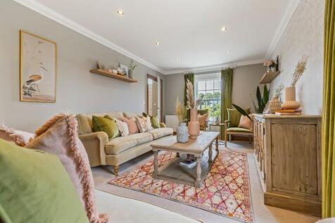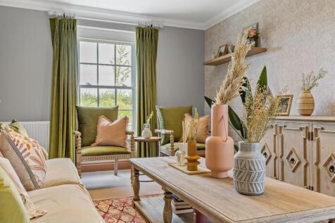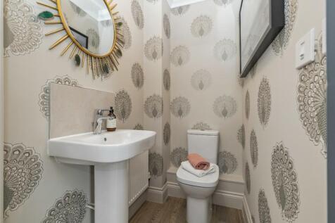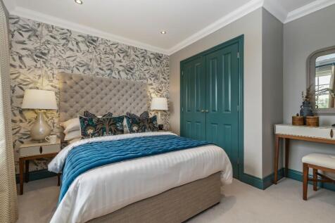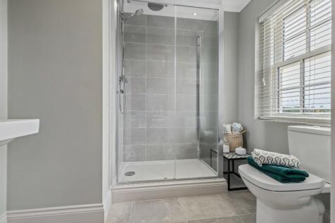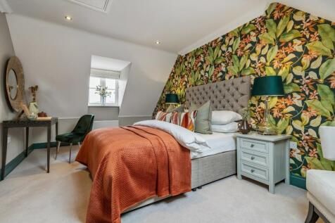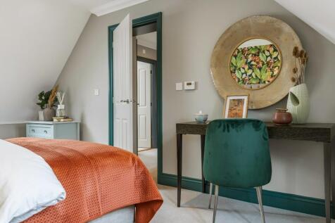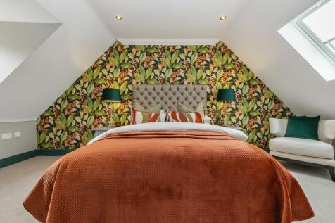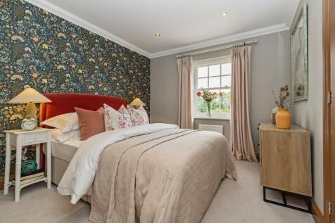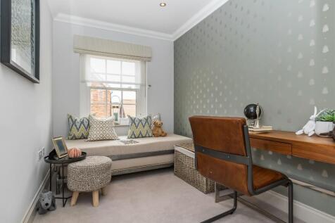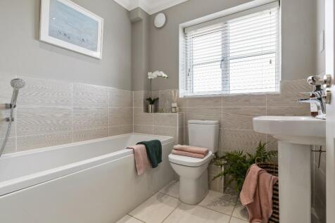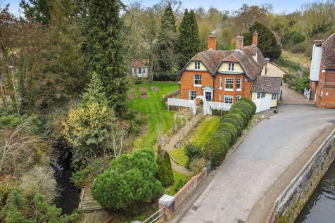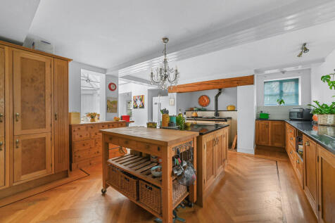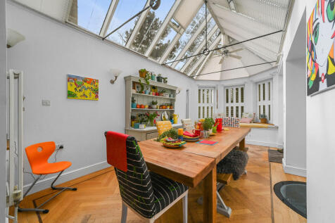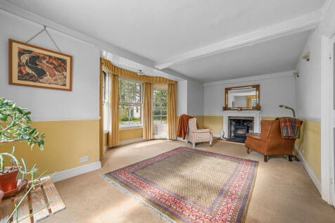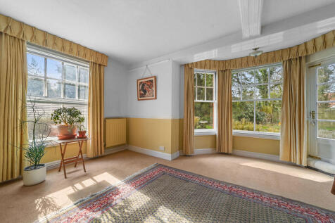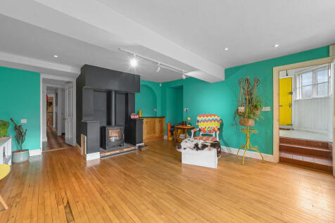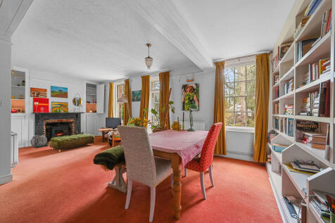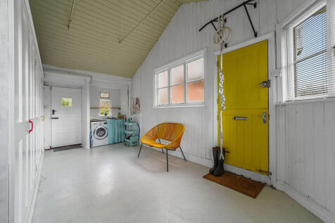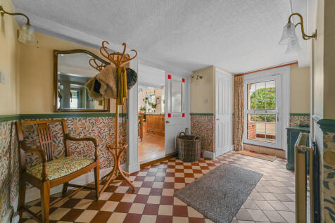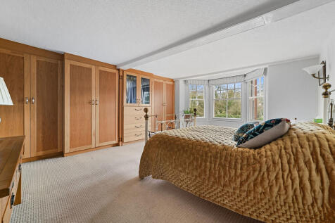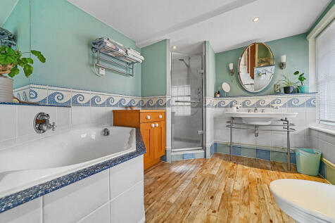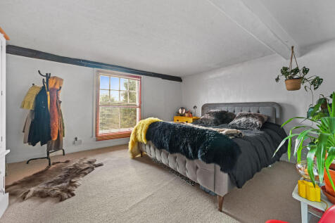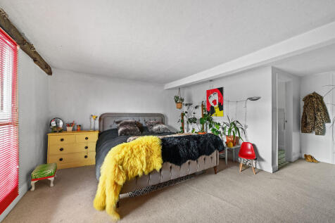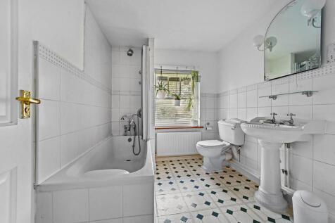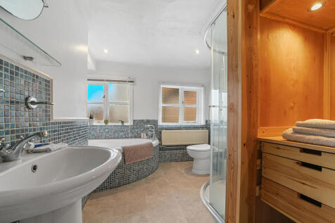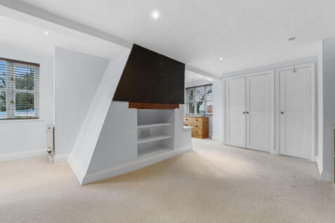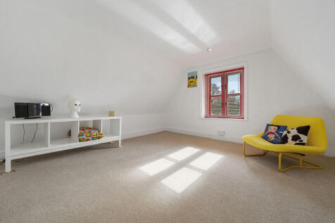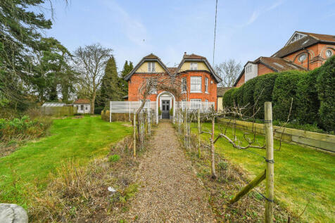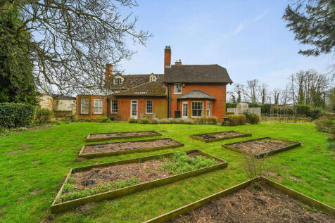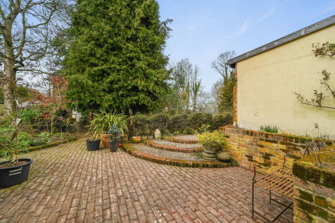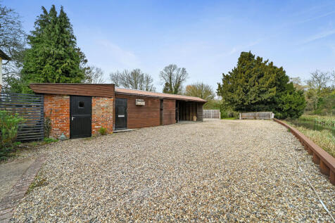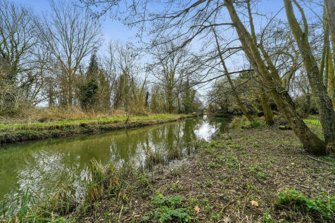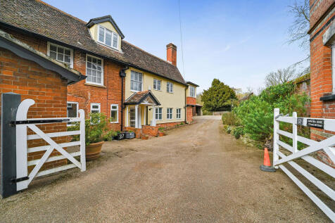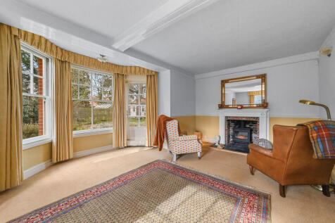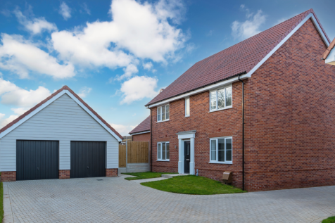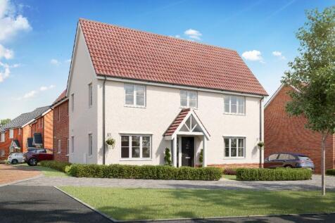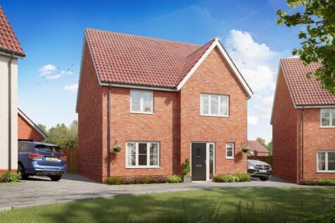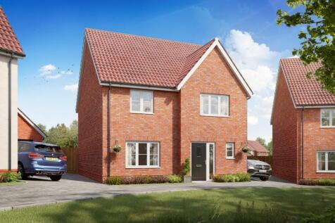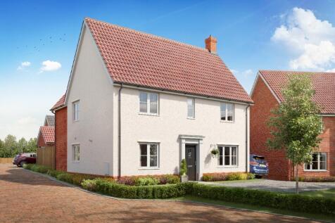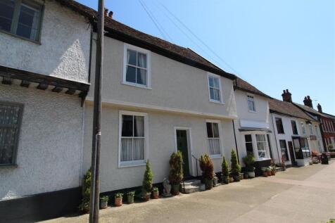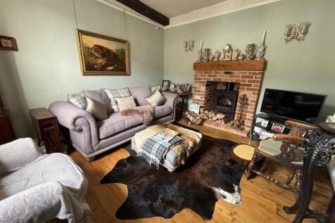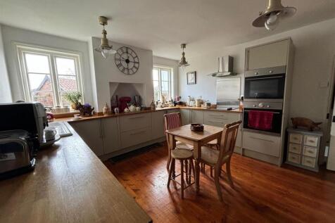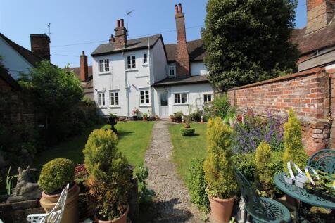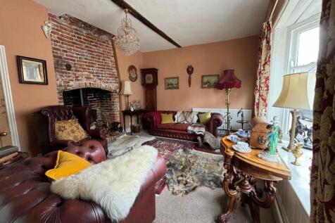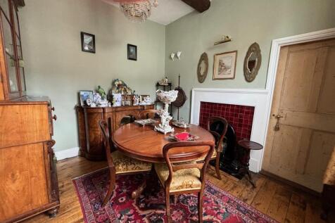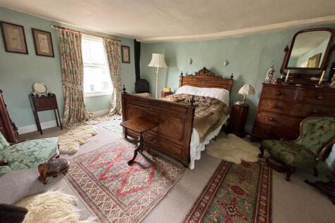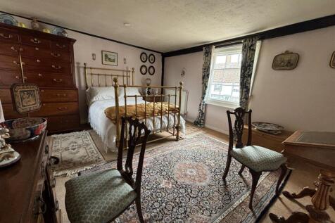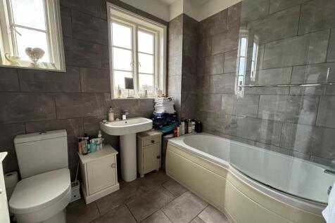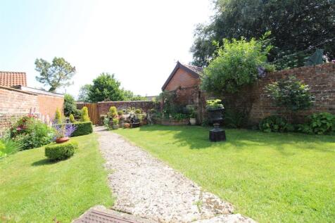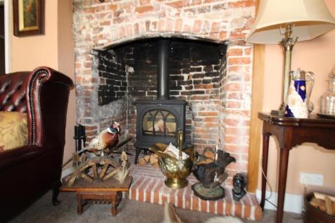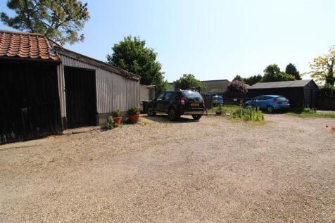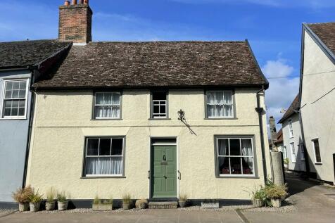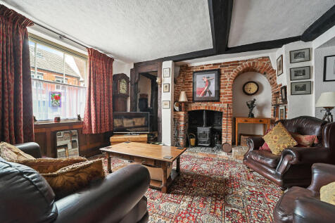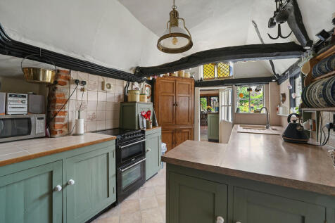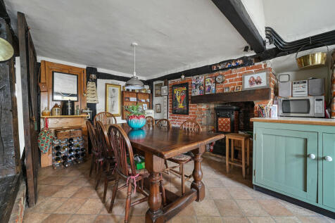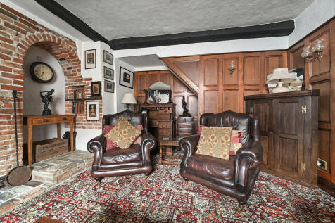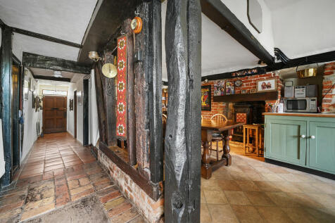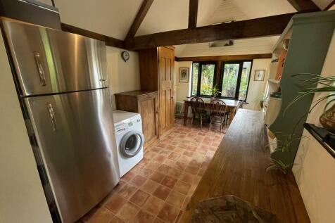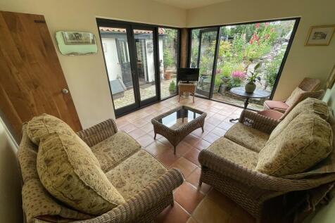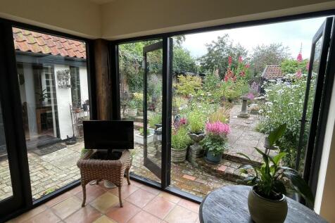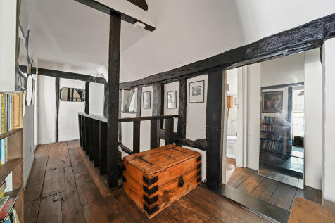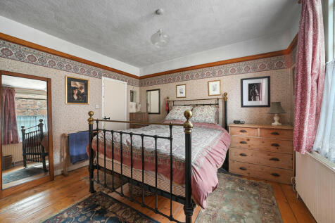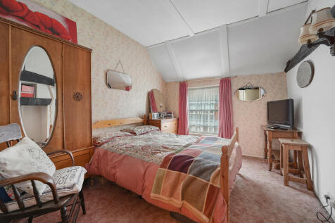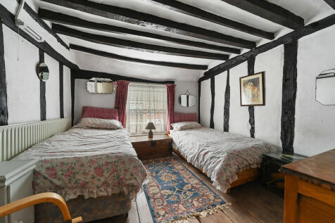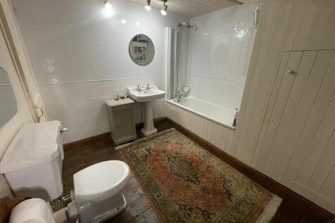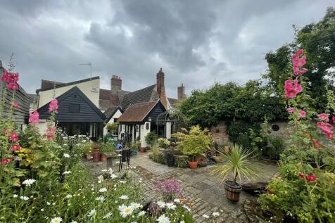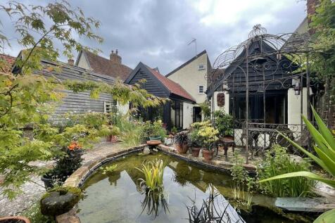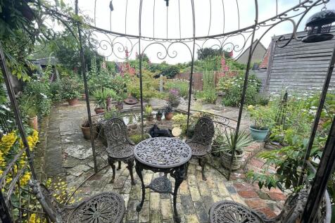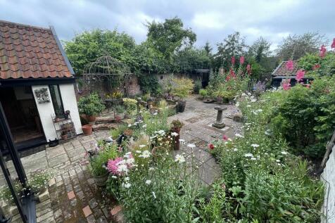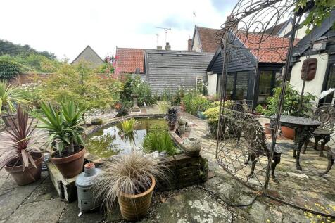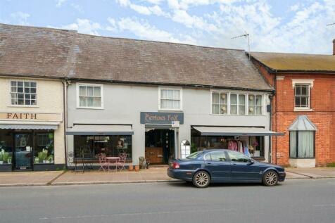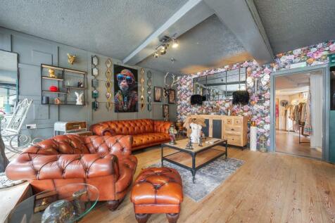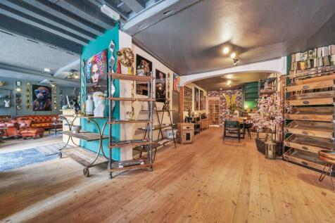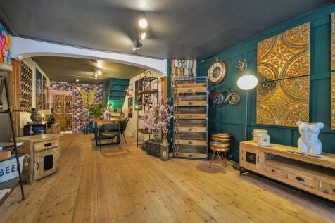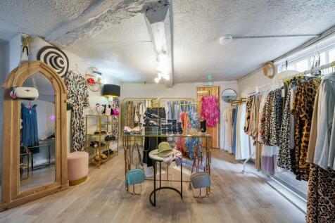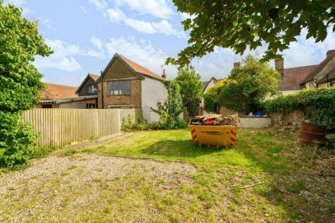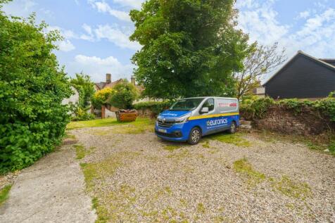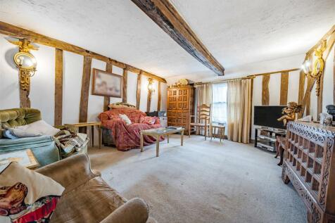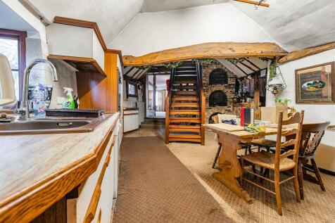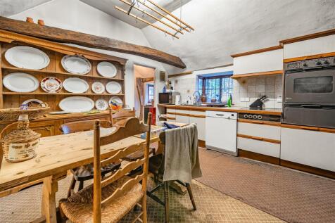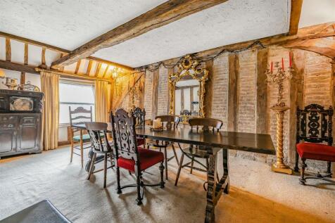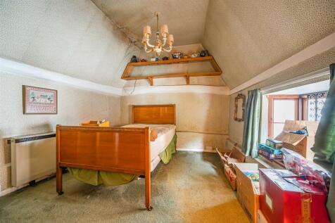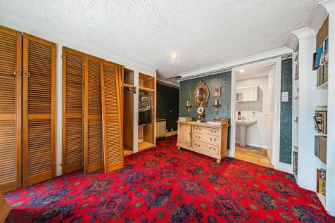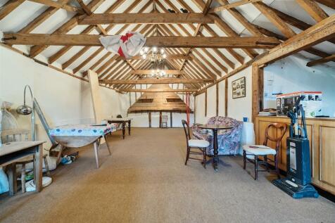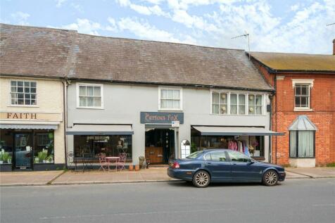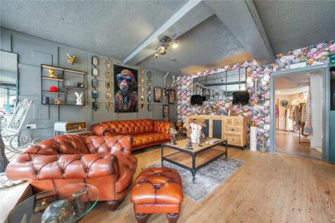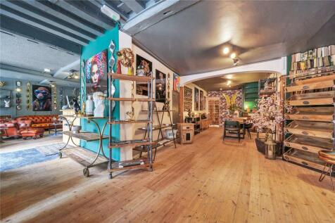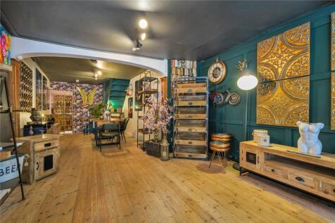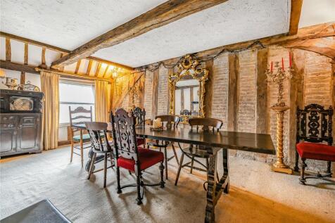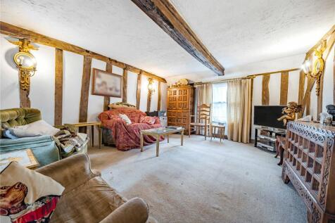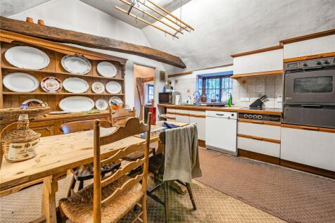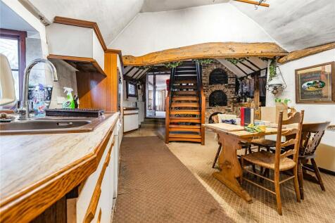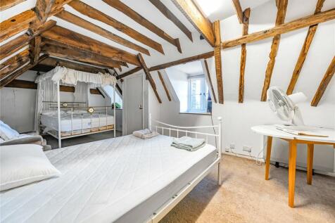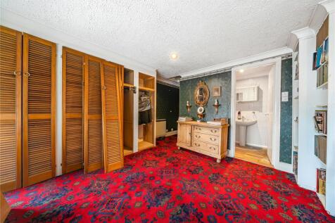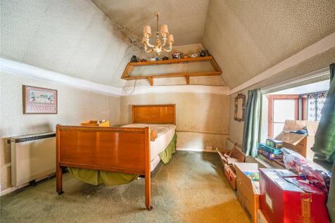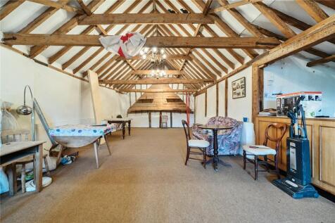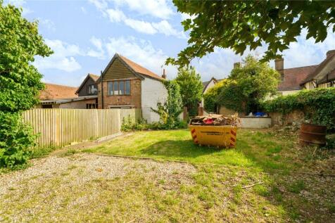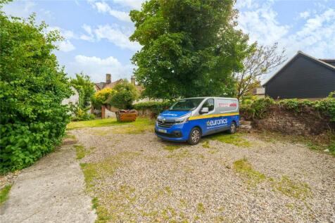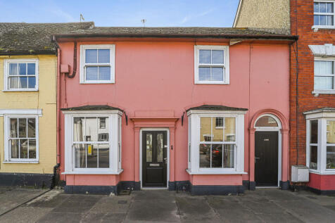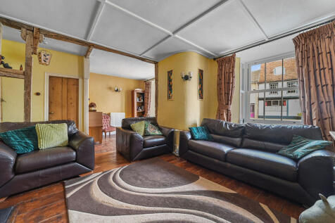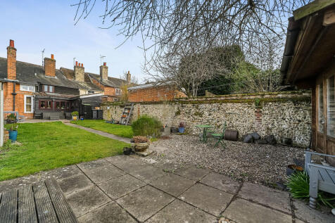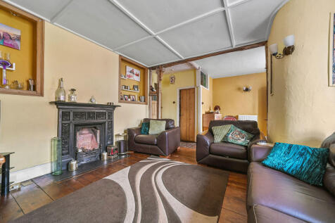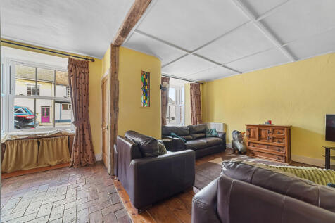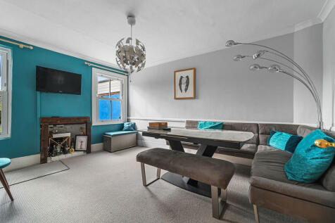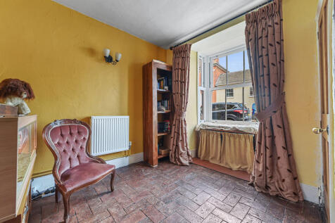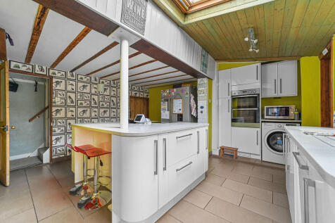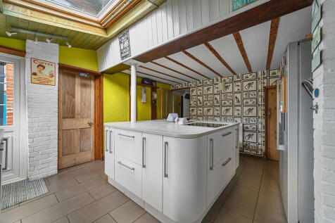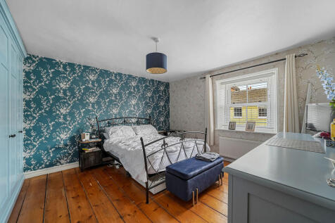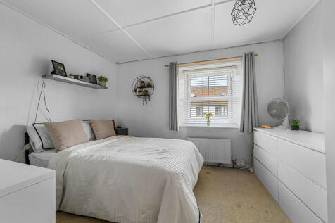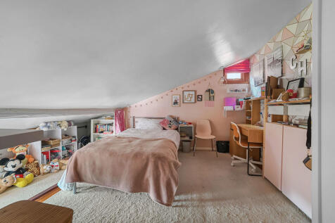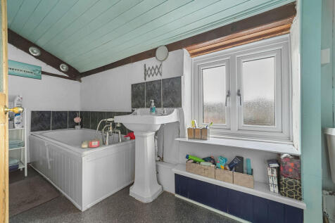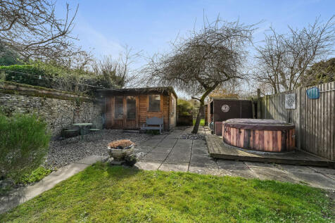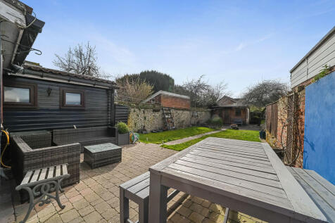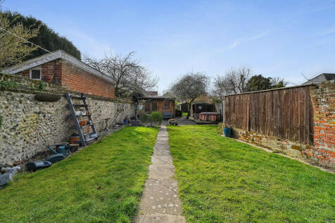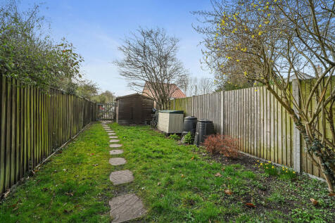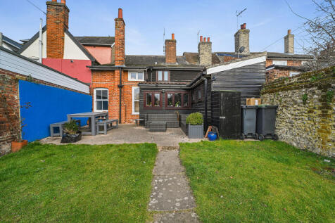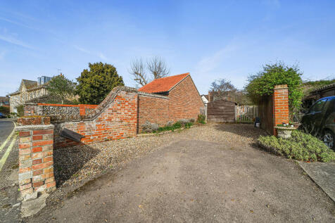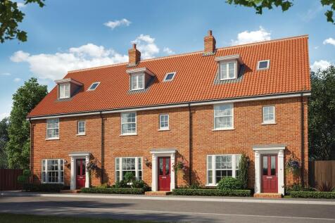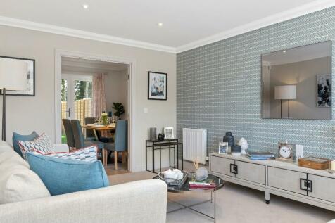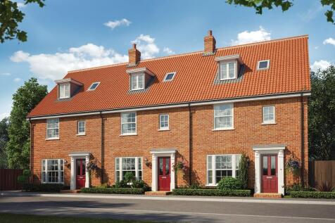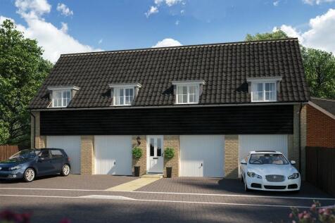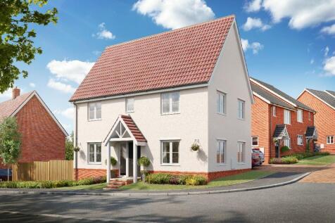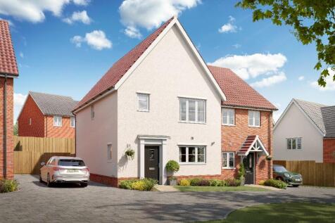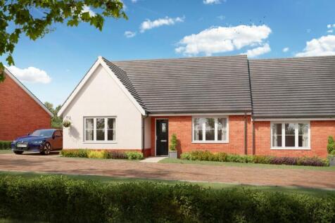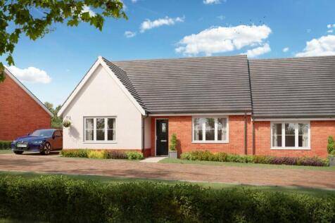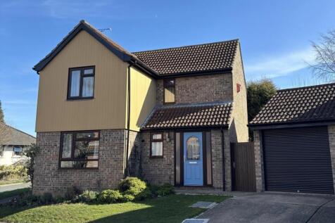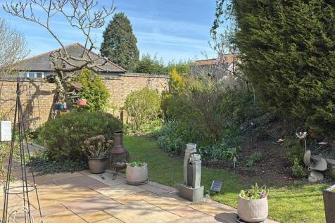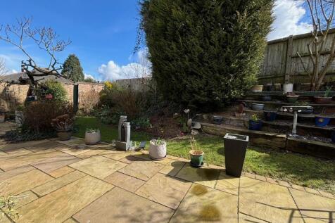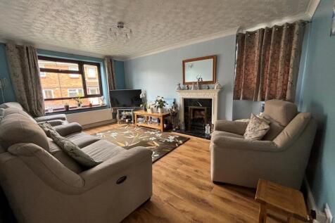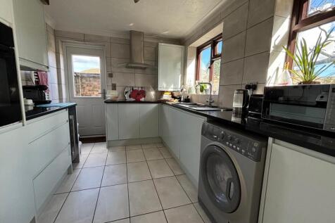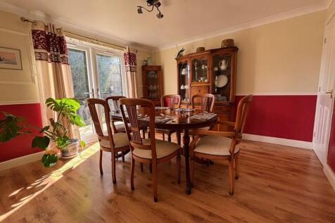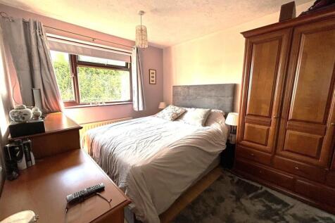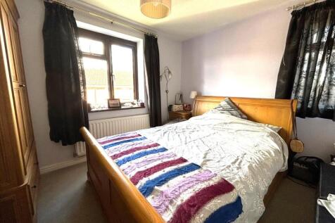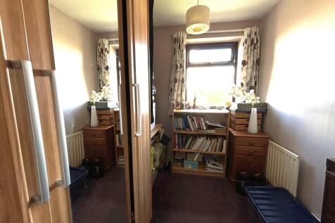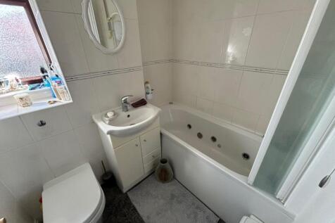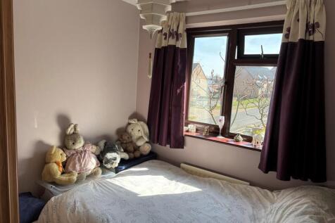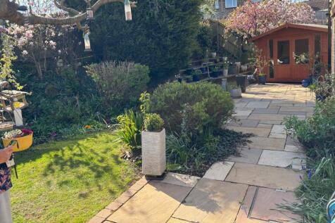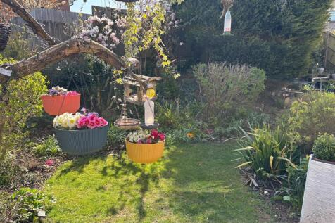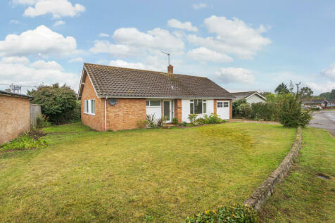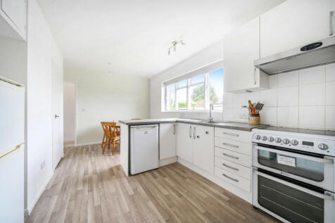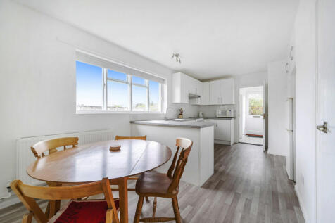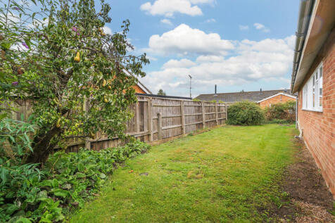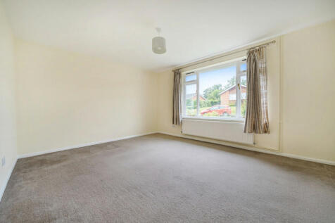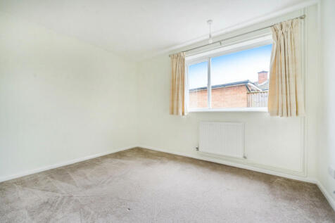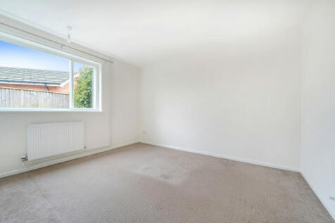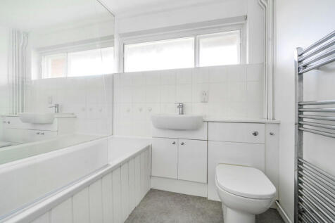Properties For Sale in Needham Market, Ipswich, Suffolk
Boasting OPEN PLAN LIVING with an ADJOINING UTLITY including a rear door to the CARPORT. The LIVING ROOM boasts DUAL ASPECT windows. The Master bedroom has DOUBLE FITTED WARDROBES and an EN-SUITE. Bed 3 also has a FITTED WARDROBE.
Steeped in history and brimming with character, this stunning Grade II listed property, originally built in 1537, seamlessly blends period charm with modern comfort. Boasting six spacious bedrooms and off road parking, the home has been thoughtfully updated, including new kitchens, refreshed bath...
Home 32 - READY TO MOVE INTO, SPACIOUS FAMILY HOME in a QUIET CUL-DE-SAC. Features a SEPARATE LIVING ROOM, OPEN-PLAN KITCHEN/DINING AREA with FRENCH DOORS, DOWNSTAIRS WC, STORAGE, and STUDY. Upstairs, BEDROOM ONE with EN-SUITE. Includes DOUBLE GARAGE, TWO PARKING SPACES, EV CHARGING & SOLAR PANELS.
Home 3 - UPGRADED FLOORING WORTH OVER £7,000. READY TO MOVE INTO SPACIOUS FOUR-BEDROOM HOME with DOUBLE GARAGE on a CORNER PLOT in a CUL-DE-SAC. LARGE LIVING ROOM, STUDY, and OPEN-PLAN KITCHEN/DINING ROOM with ISLAND COUNTER. BEDROOM ONE with EN-SUITE, THREE FURTHER BEDROOMS, and FAMILY BATHROOM.
Home 17 - BEAUTIFUL FAMILY HOME featuring a GENEROUS LIVING ROOM and OPEN-PLAN KITCHEN/DINING ROOM with FRENCH DOORS to the LARGE garden. The ground floor includes a DOWNSTAIRS WC. Upstairs, a SPACIOUS LANDING leads to four LARGE BEDROOMS, with BEDROOM ONE benefiting from an EN-SUITE SHOWER ROOM.
This charming Grade II Listed town house is ideally situated on Needham Market High Street. The property boasts spacious accommodation and offers a wealth of charm and character including exposed beams and open fireplace. Accommodation includes Living Room, Sitting Room, Dining Room, Kitchen, Bo...
Home 24 - BEAUTIFUL FAMILY HOME featuring a GENEROUS LIVING ROOM and OPEN-PLAN KITCHEN/DINING ROOM with FRENCH DOORS to the rear garden. The ground floor also includes a DOWNSTAIRS WC. Upstairs, a SPACIOUS LANDING leads to four LARGE BEDROOMS, with BEDROOM ONE benefiting from an EN-SUITE SHOWER ROOM
Nestled in the heart of Needham Market on the High Street, this stunning Grade II listed former Suffolk hall house dates back to 1380. Boasting four bedrooms and a spectacular vaulted reception room, the home is rich in history and character. Despite its historic charm, Needham Market is a thrivi...
Home 15 - DOUBLE-FRONTED HOME with an OPEN-PLAN KITCHEN/DINING ROOM, SPACIOUS LIVING ROOM, and a DEDICATED STUDY. Upstairs features THREE DOUBLE BEDROOMS, one with EN-SUITE, and a GENEROUS SINGLE. Featuring ADDITIONAL STORAGE, and FRENCH DOORS to the REAR GARDEN.
Nestled in the Suffolk Countryside is this four bedroom detached family home. Tucked off the main roads with field views to both the front and rear of the property. This well proportioned family home offers a semi-rural lifestyle, with the option to escape to the country side or take just a short...
An exciting opportunity to acquire a spacious and characterful town house believed to date from 1460 offering a wealth of period features including exposed timbers, original oak flooring and open fireplace. The property stands proudly on Needham Market´s historic High Street and benefits fr...
48-50 High Street is a mid-terrace property comprising a ground floor shop, first and second floor 3-bedroom flat, rear store building, rear 1 bedroom ground floor flat and rear first floor Hall. The front of the property presents a timber frame construction with a rendered finished under a slate...
Boasting OPEN PLAN LIVING with an ADJOINING UTLITY including a rear door to the CARPORT. The LIVING ROOM boasts DUAL ASPECT windows. The Master bedroom has DOUBLE FITTED WARDROBES and an EN-SUITE. Bed 3 also has a FITTED WARDROBE.
Home 22 - BEAUTIFUL RENDERED home with SIZEABLE LIVING ROOM with FRENCH DOORS to the garden. OPEN-PLAN KITCHEN/DINING ROOM includes an L-SHAPED KITCHEN with a storage cupboard, DOWNSTAIRS WC, and an additional outside access door. Upstairs, a CONTEMPORARY FAMILY BATHROOM and THREE LARGE BEDROOMS.
Sitting upon a corner plot conveniently located in Needham Market this, four bedroom detached family home, offering ample living accommodation (over 1000 square feet) including, master bedroom with en-suite, gardens to front and rear, garage and off road parking.
YOPA PROUDLY PRESENTS THIS 4-BED LINKED DETACHED IN THE POPULAR NEEDHAM MARKET AREA ** CARPORT AND GARAGE ** EN-SUITE TO MAIN BEDROOM ** 4 GOOD SIZED BEDROOMS ** QUIET FAMILY CUL-DE-SAC ** OFF-ROAD PARKING FOR 2 CARS ** OPEN PLAN L-SHAPED KITCHEN/DINER ** UTILITY AREA ** CLOAKROOM ** BUILT 2019.
Home 60 - SPACIOUS HOME with an OPEN-PLAN KITCHEN/DINING ROOM, FRENCH DOORS to the garden, ADDITIONAL STORAGE and a SPACIOUS DUAL-ASPECT LIVING ROOM. Upstairs, BEDROOM ONE with EN-SUITE, another DOUBLE BEDROOM with fitted wardrobes, a FLEXIBLE SINGLE, and a CONTEMPORARY FAMILY BATHROOM.
Offering an OPEN PLAN kitchen/diner with french doors to the rear garden, and through another set of french doors is a SPACIOUS living room. There are 3 double bedrooms, with two boasting ensuites and fitted wardrobes.
Home 19 - MODERN OPEN-PLAN LIVING, the FRONT-ASPECT KITCHEN opens into a FAMILY DINING SPACE with UNDER STAIRS STORAGE. BRIGHT LIVING ROOM leads to the garden through FRENCH DOORS. Upstairs, BEDROOM ONE with EN-SUITE and fitted wardrobes, a further TWO BEDROOMS and FAMILY BATHROOM.
Offering an OPEN PLAN kitchen/diner with french doors to the rear garden, and through another set of french doors is a SPACIOUS living room. There are 3 double bedrooms, with two boasting ensuites and fitted wardrobes.
