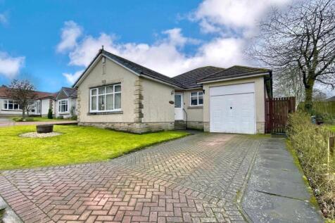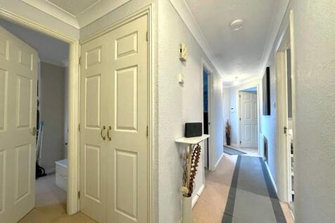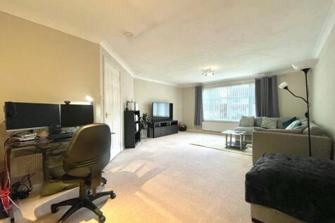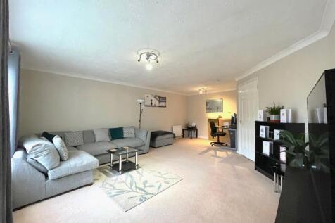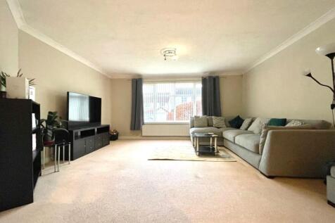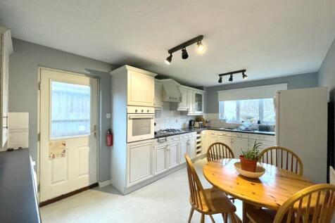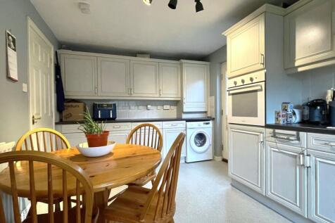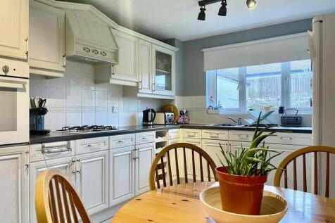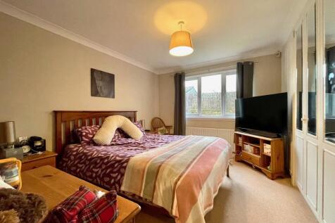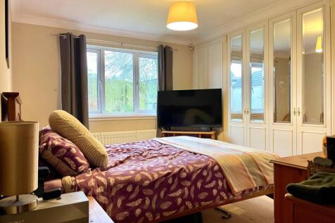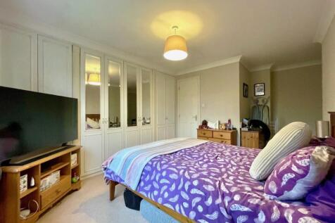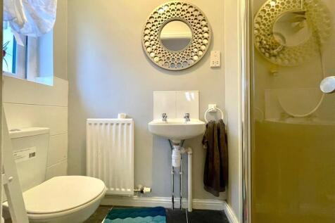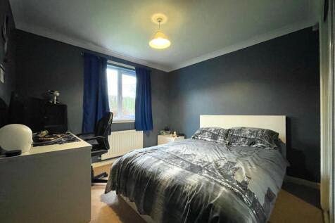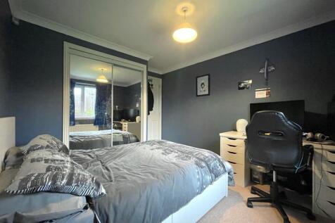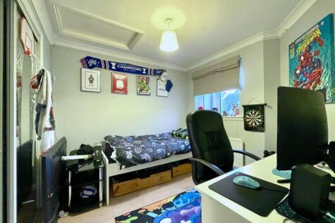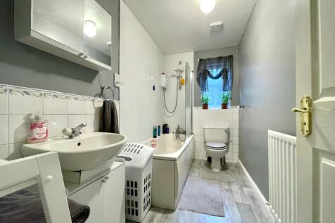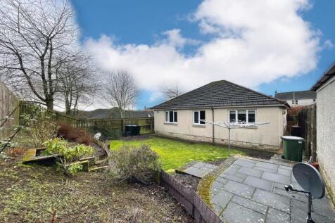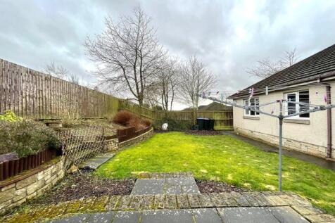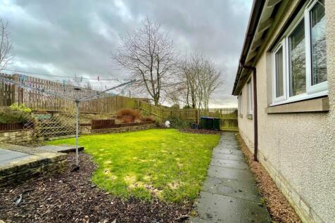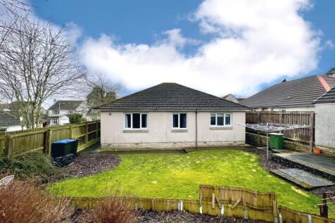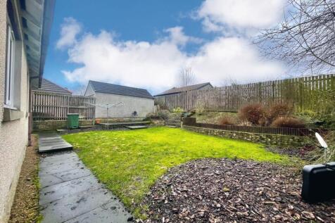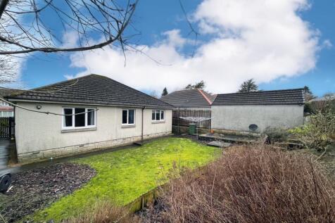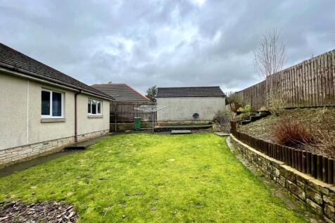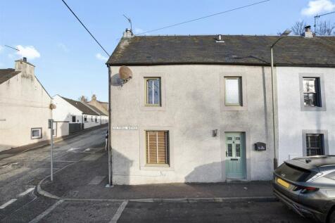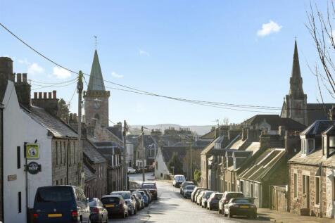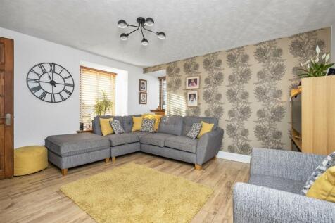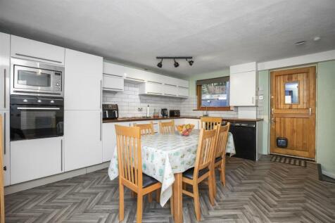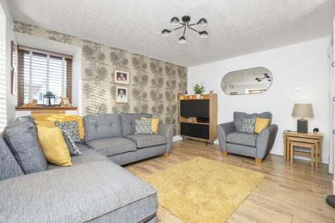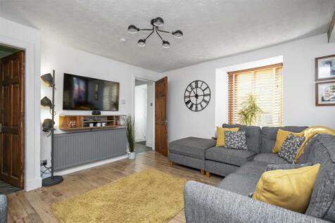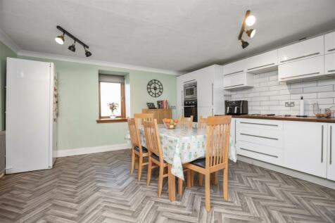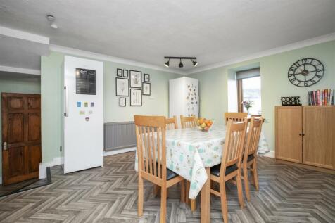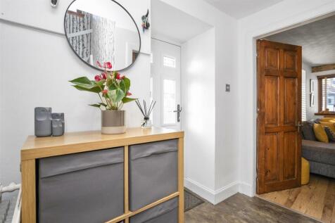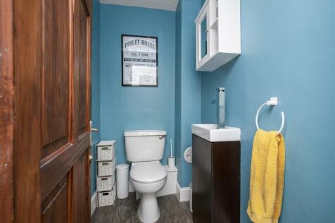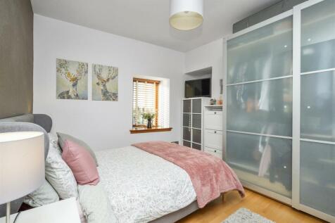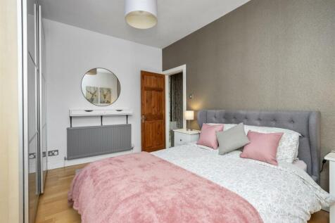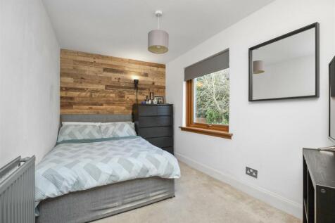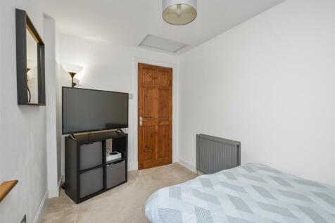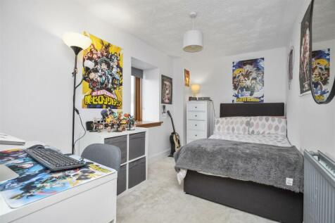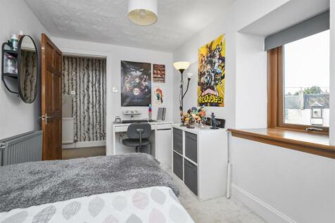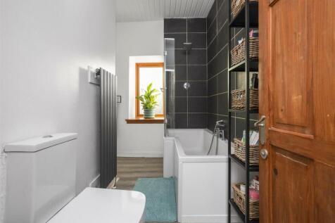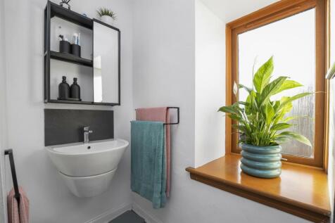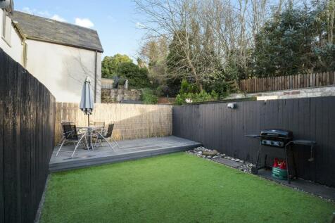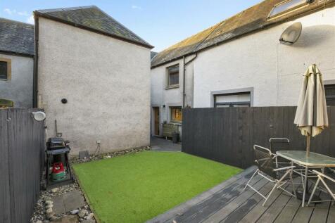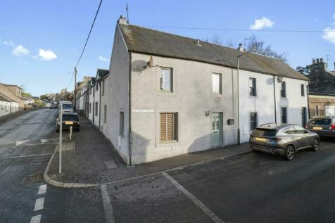Properties For Sale in Milnathort, Kinross, Kinross-Shire
The Stirling is the ideal family home with six bedrooms, a spacious layout, and a double integral garage. It features a front lounge, large kitchen/dining area with French doors, utility room, and WC. Upstairs, two bedrooms have en suites, and the main bedroom offers a dressing area and storage
The Stirling is the ideal family home with six bedrooms, a spacious layout, and a double integral garage. It features a front lounge, large kitchen/dining area with French doors, utility room, and WC. Upstairs, two bedrooms have en suites, and the main bedroom offers a dressing area and storage
The Houston has a spacious dual-aspect living room, kitchen/dining room with French doors to the rear garden, separate utility and a WC. Upstairs, there’s a useful storage cupboard on the landing, bedroom one and two with en suites, three further bedrooms and a family bathroom.
The Houston has a spacious dual-aspect living room, kitchen/dining room with French doors to the rear garden, separate utility and a WC. Upstairs, there’s a useful storage cupboard on the landing, bedroom one and two with en suites, three further bedrooms and a family bathroom.
The Dryden is a four-bedroom detached home with a double garage. It features a hall with storage, a front lounge, spacious kitchen/dining room with French doors, utility room, and a WC. Upstairs includes a study, two en suite bedrooms, storage cupboards, and a family bathroom.
The Dryden is a four-bedroom detached home with a double garage. It features a hall with storage, a front lounge, spacious kitchen/dining room with French doors, utility room, and a WC. Upstairs includes a study, two en suite bedrooms, storage cupboards, and a family bathroom.
A Superb Eco Friendly Detached Villa, set on a wonderful plot in an Exclusive Development built by Springfield Properties in 2022. Situated close to all local amenities, schools and motorway access the 'Melford' offers a spacious and stylish family home with quality fixtures and fittings throu...
The Roslin has a modern and stylish open plan kitchen/dining room which is perfect for spending time together and for entertaining. There’s also a well-proportioned lounge, study, utility and WC. Upstairs there are four bedrooms - bedrooms one and two have en suites - a bathroom and cupboard.
The Roslin has a modern and stylish open plan kitchen/dining room which is perfect for spending time together and for entertaining. There’s also a well-proportioned lounge, study, utility and WC. Upstairs there are four bedrooms - bedrooms one and two have en suites - a bathroom and cupboard.
The Roslin has a modern and stylish open plan kitchen/dining room which is perfect for spending time together and for entertaining. There’s also a well-proportioned lounge, study, utility and WC. Upstairs there are four bedrooms - bedrooms one and two have en suites - a bathroom and cupboard.
The Roslin has a modern and stylish open plan kitchen/dining room which is perfect for spending time together and for entertaining. There’s also a well-proportioned lounge, study, utility and WC. Upstairs there are four bedrooms - bedrooms one and two have en suites - a bathroom and cupboard.
The Callander features a lounge to the front, a separate family room, an open plan kitchen/dining room with French doors to the rear garden, utility and downstairs WC. Upstairs, you’ll find bedroom one with an en suite, a family bathroom, storage cupboard to the landing and flexible study.
The Callander features a lounge to the front, a separate family room, an open plan kitchen/dining room with French doors to the rear garden, utility and downstairs WC. Upstairs, you’ll find bedroom one with an en suite, a family bathroom, storage cupboard to the landing and flexible study.
The Whithorn is a lovely four-bedroom family home that features a bright lounge with a triple window, a kitchen/dining room with French doors, a utility room and a downstairs cloakroom. Bedroom one is en suite, bedrooms two and three share a Jack and Jill bathroom and there's a family bathroom too.
The Balerno is a beautifully proportioned four-bedroom home with an internal garage and a large kitchen and utility area with outside access. The lounge has French doors that lead out to the garden and there's a spacious front-aspect dining room. Upstairs, bedroom one benefits from a large en suite.
Excellently located, this Detached Bungalow offers spacious and well presented accommodation in a highly sought after residential area on the edge of Milnathort.The property comprises of; Reception Hallway, Sitting/Dining Room, Dining Kitchen, Master Bedroom (En Suite Shower Room),...
The Leith is a superb four-bedroom detached family home. There's a spacious utility room, downstairs cloakroom, en suite master bedroom and a single garage. The large kitchen/dining area lends itself to family meals as well as entertaining friends, with french doors opening onto the rear garden.
The Kearn is a three-bedroom detached family home with a single integral garage. The ground floor has a lounge, kitchen/dining room and convenient WC. The first floor features a storage cupboard, master bedroom with en suite and a fitted cupboard, two further bedrooms and a family bathroom.
Enjoy the best of modern living in this three-bedroom home which benefits from an open-plan kitchen/diner with French doors leading into the garden. There’s a front-aspect lounge, utility, storage cupboard and WC. Upstairs, bedroom one has an en suite and there's a bathroom and further storage.
Slater Hogg & Howison are proud to present to the market this charming traditional stone built mid terraced villa situated in a central location in the popular village of Milnathort. This beautiful home (built circa 1880) combines a stylish blend of traditional features with modern interiors ...
Delightful Extended End Terrace Cottage, beautifully presented throughout and offering deceptively spacious accommodation.This traditional property is situated in the heart of Milnathort, close to all local amenities and schools and comprises; Entrance Hallway, Sitting Room, Inner Hallw...
52 Victoria Avenue is a well-presented traditional end terrace dwelling ideally located in the heart of the picturesque village of Milnathort close to all amenities. Entry is given from the front into a large hallway which in turn gives access to the w,c, lounge and stairs to the upper level. ...
A rare opportunity to purchase a building plot in one of Kinross-shires most sought after and prestigious locations. Details of the full planning permission are available on the Perth & Kinross Council planning website using the reference 10/00771/FLL. This is a good sized plot measuring a...
An Excellently Appointed Semi-Detached Villa situated in a very popular residential location close to Milnathort Primary School.Ideal for working from home or for a small business, the property also boasts a large timber Office and Garden Room.The accommodatio...
