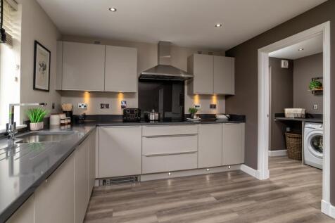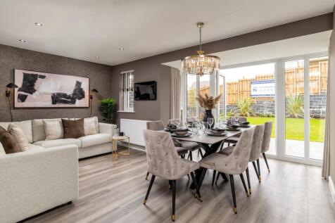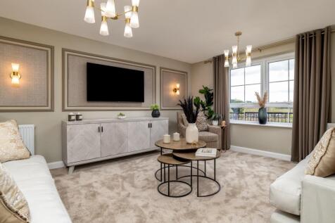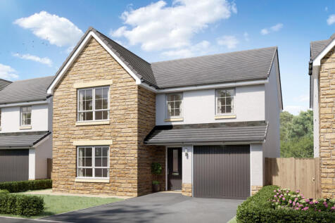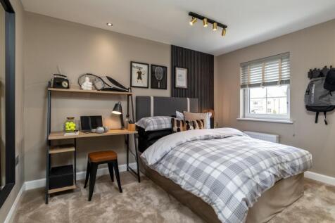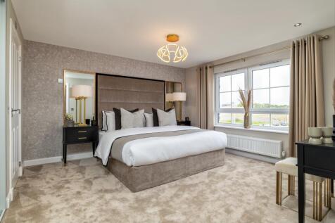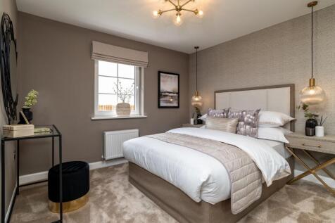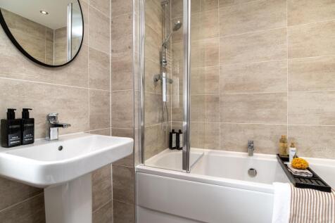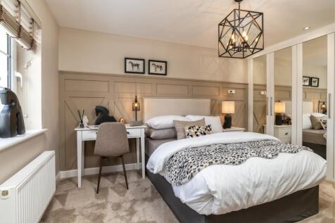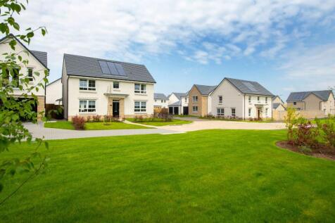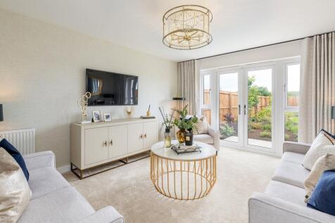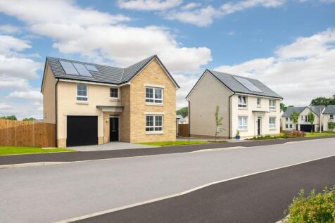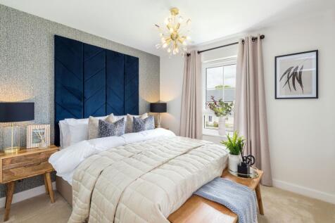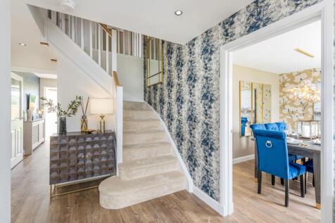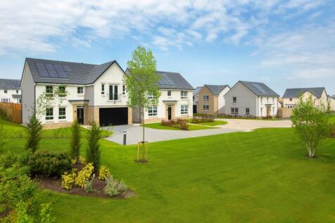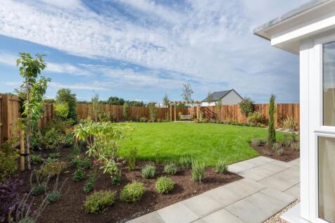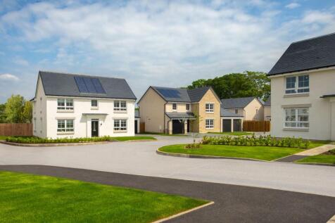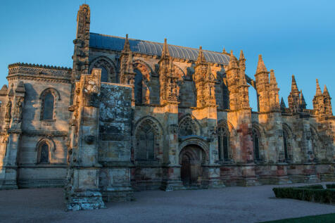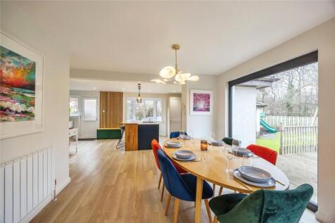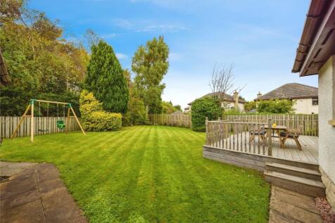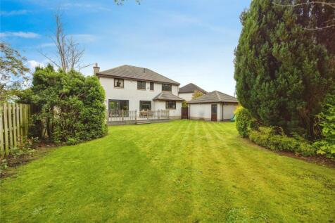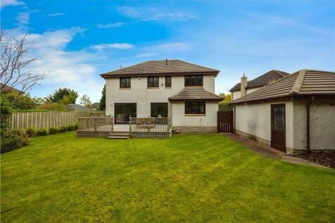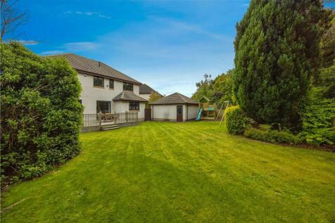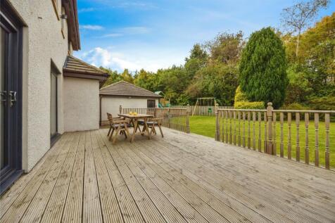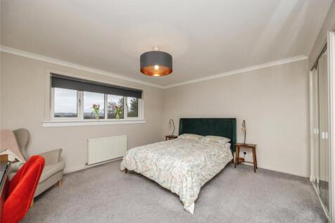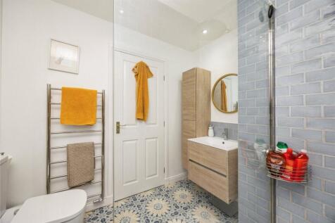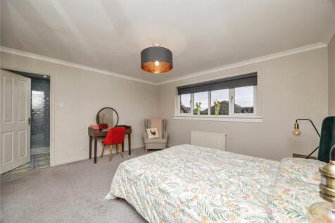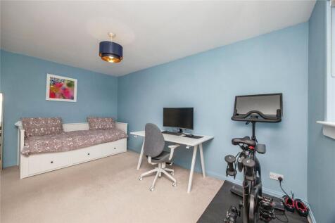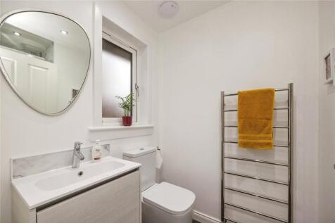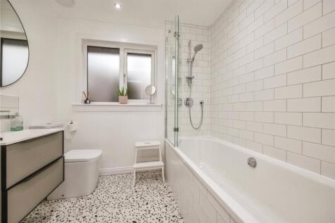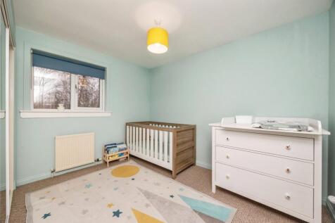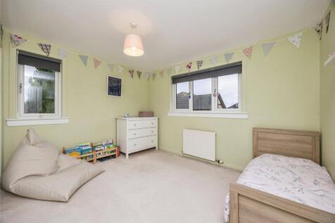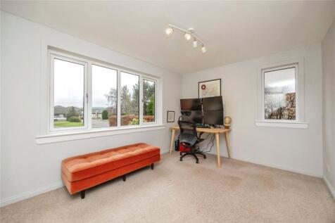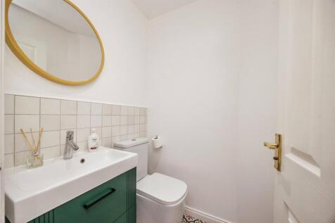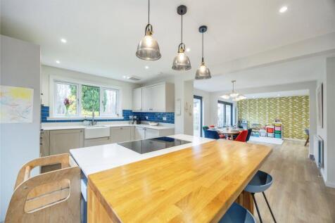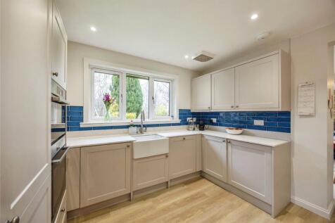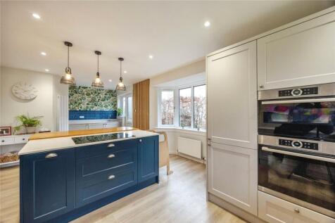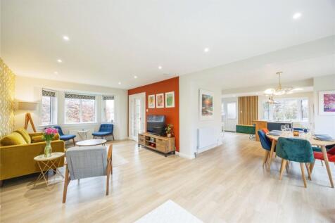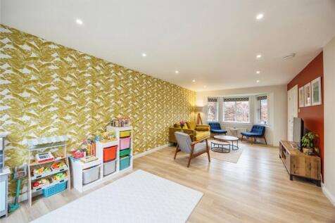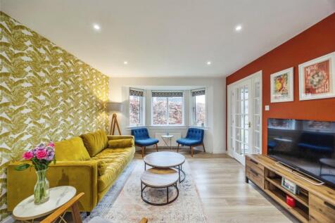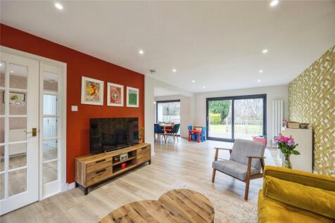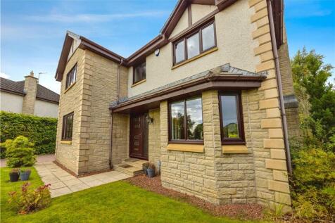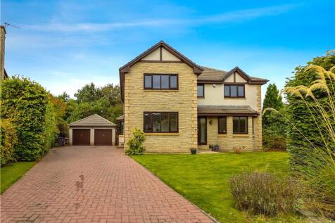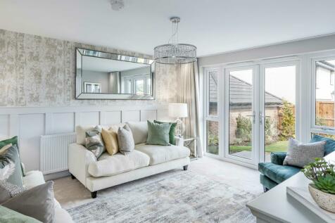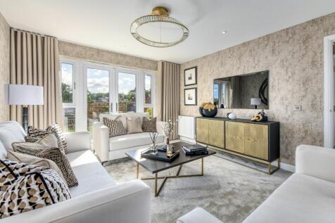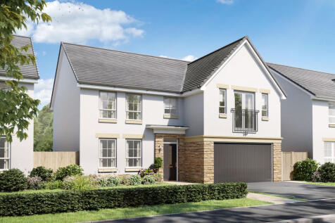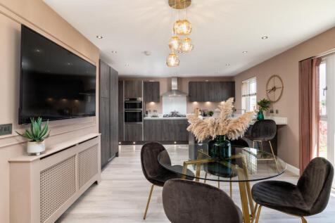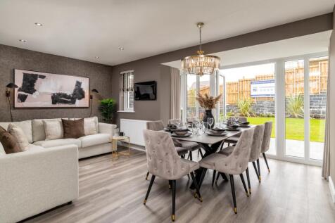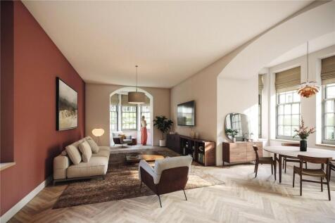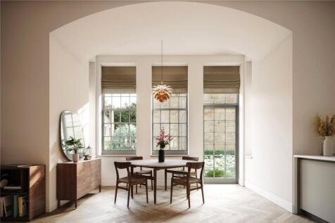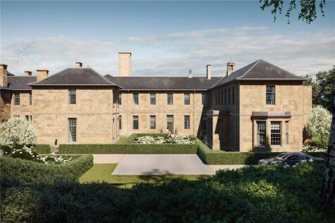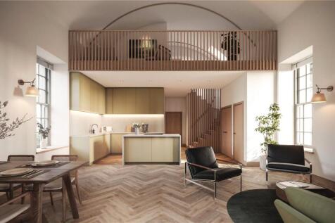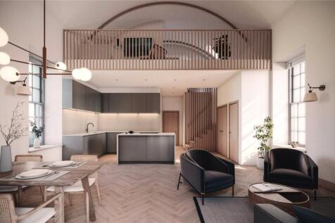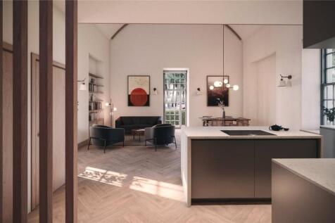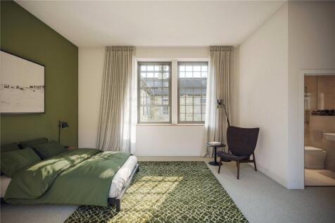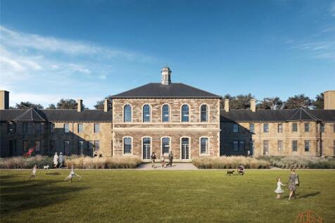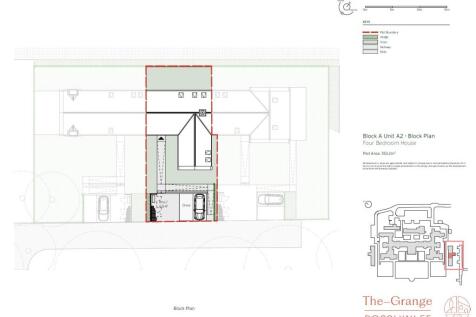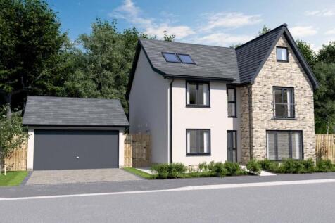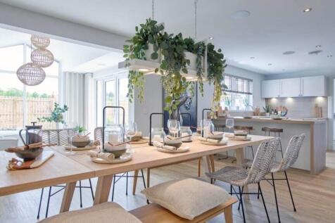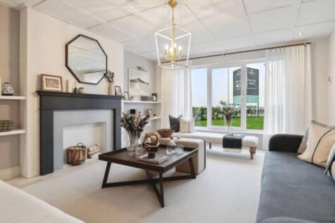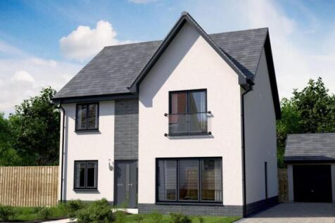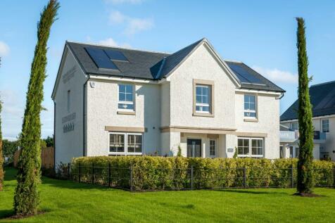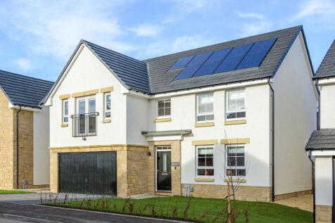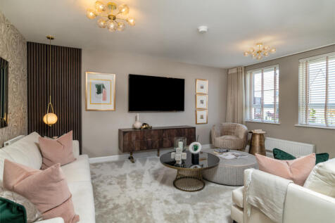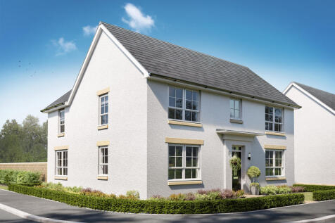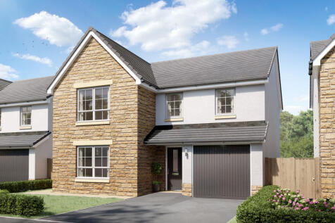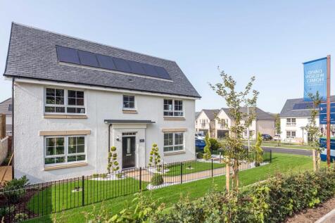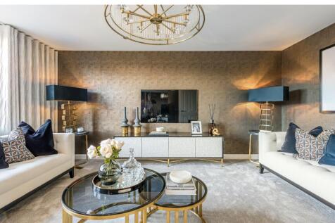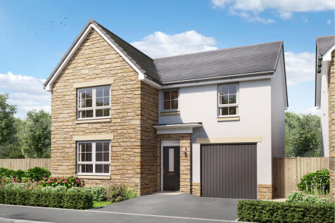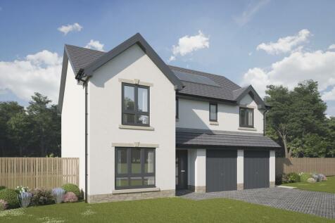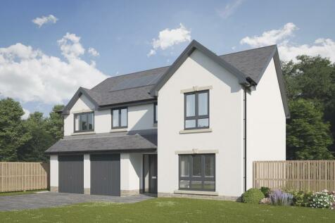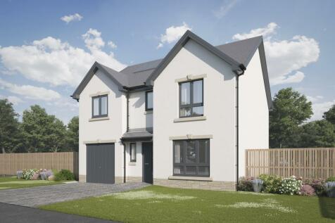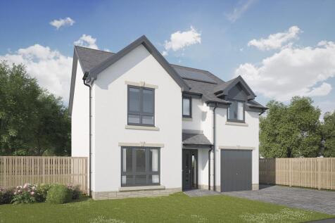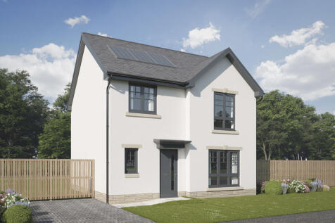4 Bedroom Houses For Sale in Midlothian
To the back of the home there is an open-plan kitchen/dining/family area with access to the garden through French doors, as well as an adjoining utility room. A spacious lounge, WC, and single integral garage complete the ground floor. Upstairs, you will find all four double bedrooms, with the ma...
A delightful 4 Bedroom Country House with substantial Gardens and Paddocks and outstanding views a short commute to Edinburgh City Centre. Summary of Accommodation Ground Floor: Vestibule, Hall, Drawing Room, Dining Room, Snug, Study, WC, Breakfast Room, Kitchen/Family Room and Ut...
Immaculately presented and finished to exceptionally high standards, this contemporary four-bedroom detached house is a stunning family home in a magnificent location, which offers a truly picturesque lifestyle, as well as substantial accommodation, extensive private parking, and beautiful lan...
A superb, detached villa situated in an exclusive development, built by Cala in 2000 within the highly regarded and much sought after Eskbank district in Midlothian. There is an excellent range of local amenities close at hand and the property is an ideal commuter base into Edinburgh or further ...
Your Move of Dalkeith present to the market this immaculate detached house nestled within one of Eskbank's most sought after modern developments. Featuring four bedrooms, an office / study, three bathrooms (plus a WC), two reception rooms, a state-of-the-art open-plan kitchen / diner, a large gar...
The Glenbervie is a four-bedroom family home, designed for luxury living. With an open-plan kitchen dining/family area, utility and walk-in glazed bay with French doors to a fully turfed back garden, this home is ideal for entertaining. Downstairs also features the large living room with French d...
A large lounge opens out onto the garden via French doors, as does the open-plan kitchen/family area. A dining room, study, utility room, and WC complete the ground floor. All four double bedrooms and family bathroom are located upstairs; two bedrooms feature an en suite, and the main bedroom ben...
On the ground floor of the Colville, you will find a spacious lounge, dining room, an open-plan kitchen with breakfast bar and family area. There is also a downstairs WC, utility room adjacent to the kitchen which has access to the integral double garage. An elegant main bedroom with Juliet balco...
A Spacious Modern Family Home extending to 3,971 sq ft with a Large Secluded Garden and Views Over the Neighbouring Countryside and Beyond Summary of Accommodation Ground Floor: Entrance Hall, Kitchen, Living Room, Dining Room, Second Kitchen, Utility, Sitting Room, WC ...
Part Exchange available plus flooring & LBTT contribution!* The beautifully designed Leonardo Garden Room is a welcoming detached family home offering almost 1900 SQUARE FEET OF LIVING SPACE with a SEPARATE DOUBLE GARAGE. The downstairs area comprises a light and spacious OPEN PLAN DESIGNER KITCH...
On the ground floor of the Colville, you will find a spacious lounge, dining room, an open-plan kitchen with breakfast bar and family area. There is also a downstairs WC, utility room adjacent to the kitchen which has access to the integral double garage. An elegant main bedroom with Juliet balco...
A stunning four-bedroom detached home, featuring spacious interiors, a private garden, a driveway, and a garage. The Arran is a well proportioned four bedroom family home, with open plan kitchen living dining space, further separate lounge area with guest WC and utility space. The home further b...
The open-plan kitchen/dining/family area of the Glenbervie is ideal for entertaining. Downstairs also features a large living room with French doors, a dining room, and a study. Upstairs you'll find the main bedroom with an en suite and dressing area, three further double bedrooms, and a family b...
This family home has an open-plan kitchen dining/family area with French doors to your back garden. Downstairs also features a large lounge with French doors, a separate dining room, and a study, perfect for working from home. Upstairs you'll find the main bedroom with an en suite and dressing ar...
This impressive family home is designed for modern living with a spacious lounge, and a dining room with access to the back garden. The hub of the home is a generous open-plan kitchen with breakfast and family areas also leading to the garden via French doors. A utility room adjacent to the kitch...
The Colville features a spacious lounge, and dining room with access to the back garden via French doors. The hub of the home features an open-plan kitchen/breakfast/family area. A utility room adjacent to the kitchen has access to the integral double garage. An elegant main bedroom with Juliet b...
The open-plan kitchen/dining/family area has a full-height glazed bay with French doors to the garden. There is also an adjoining utility room and the lounge is a bright and pleasant place to relax. On the first floor there are four good-sized double bedrooms, the main bedroom with an en suite, a...
The open-plan kitchen/dining/family area has a full-height glazed bay with French doors to the garden. There is also an adjoining utility room and the lounge is a bright and pleasant place to relax. On the first floor there are four good-sized double bedrooms, the main bedroom with an en suite, a...
This impressive detached family home has a generous open-plan kitchen with dining space and dedicated breakfast area, which leads to the garden via French doors. The spacious lounge - perfect for entertaining and relaxing - also leads to the garden. A home office/study and separate utility room p...
Save up to £15,000 with Ashberry. The Ainsdale is a new, chain free & energy efficient home benefitting from a garage, an OPEN-PLAN-kitchen family/dining area, 4 double bedrooms with an EN-SUITE to bedroom 1 and 2. Plus a 10-year NHBC Buildmark policy^
