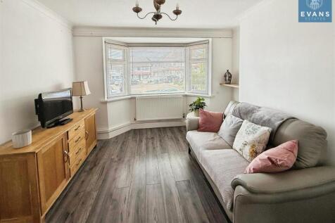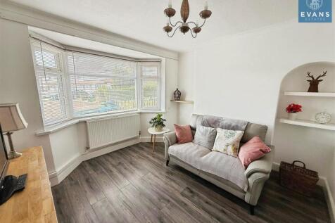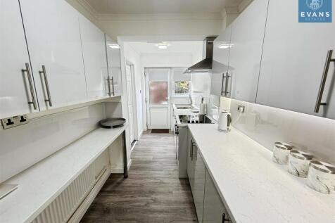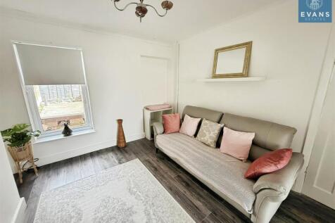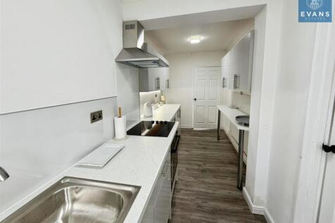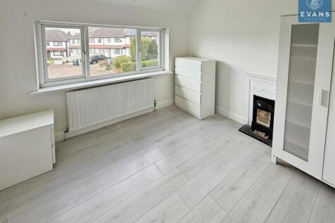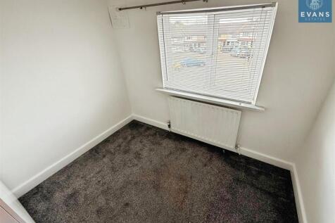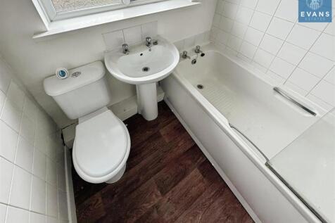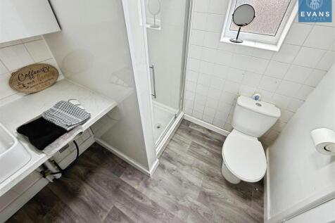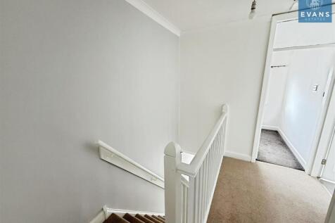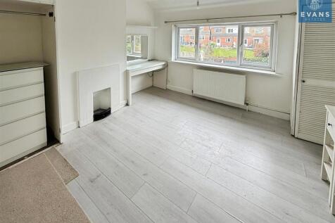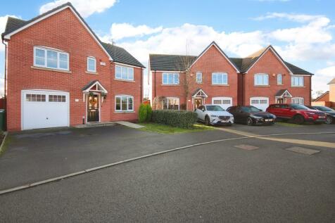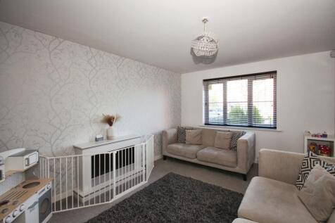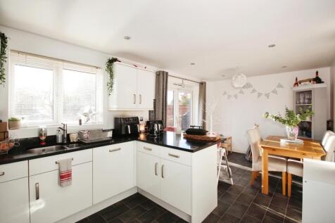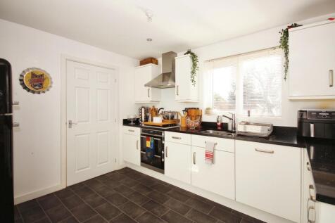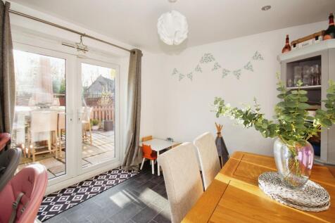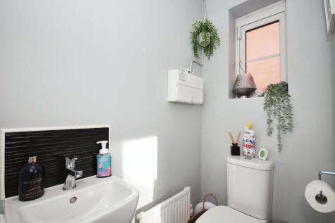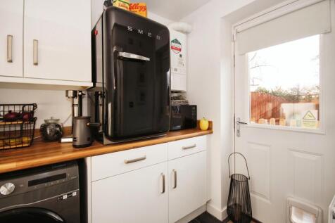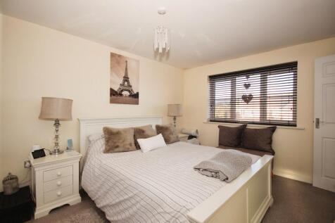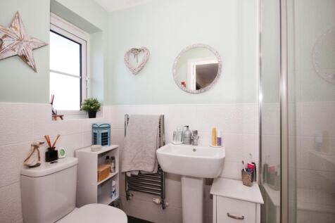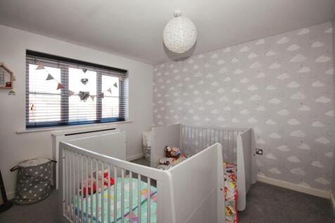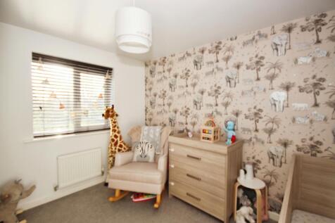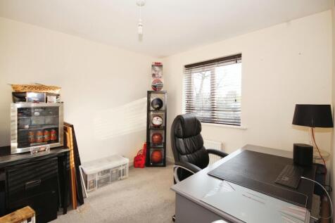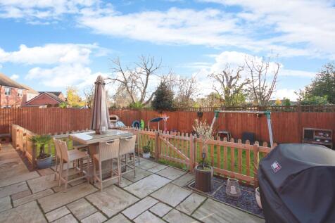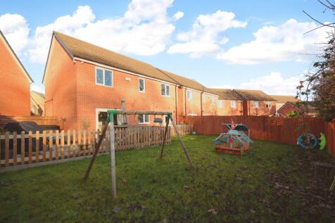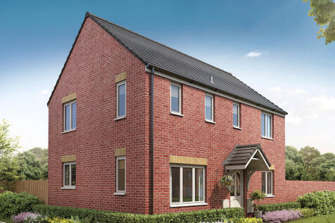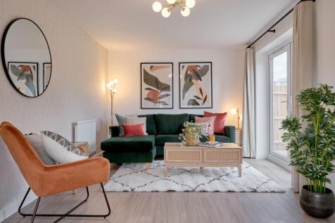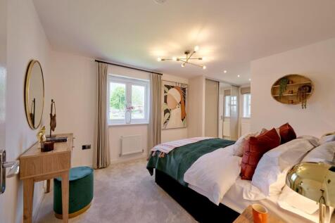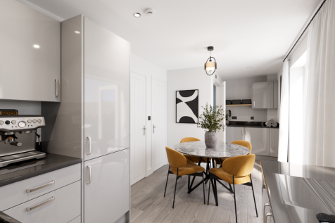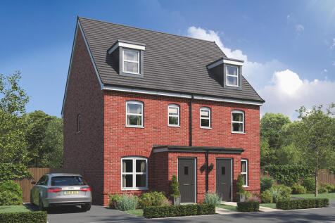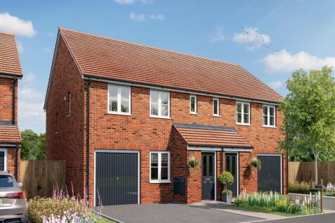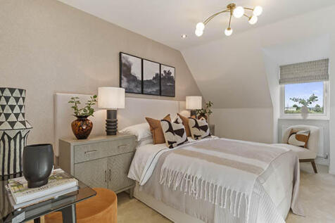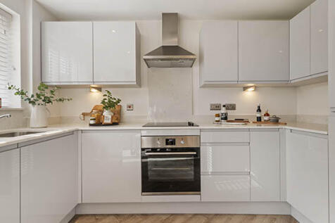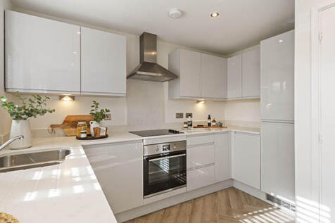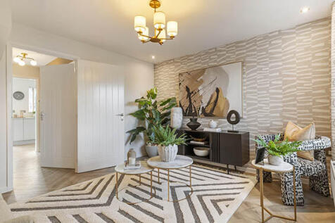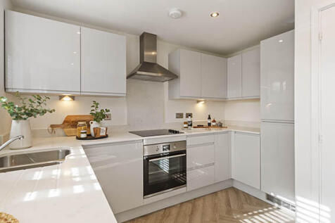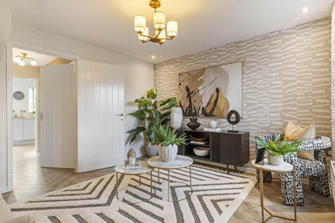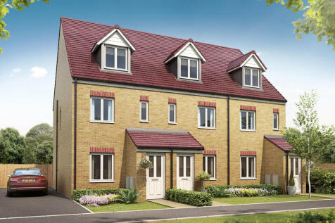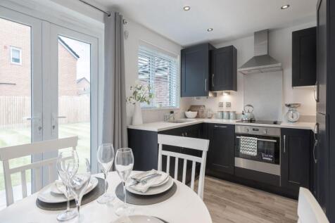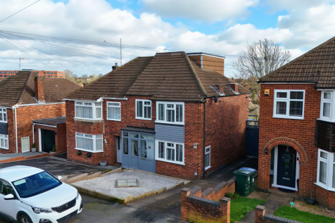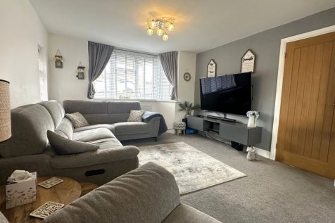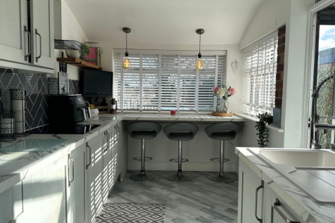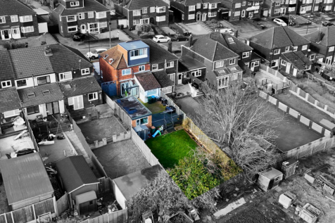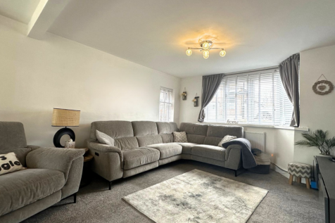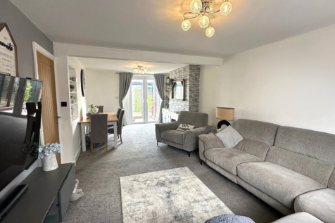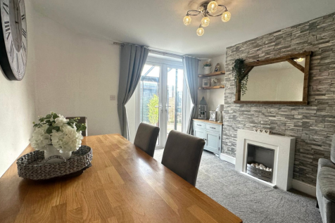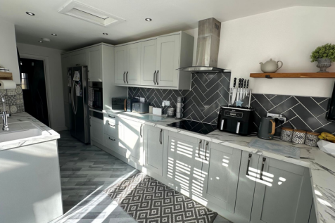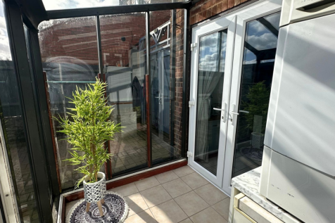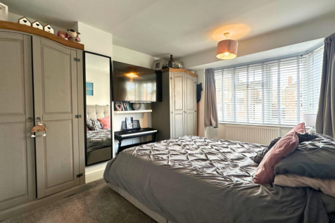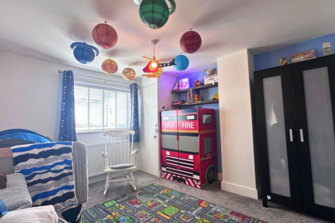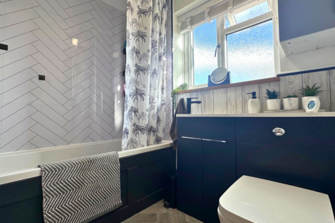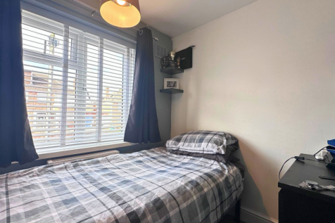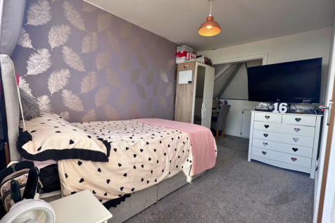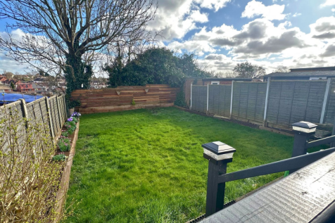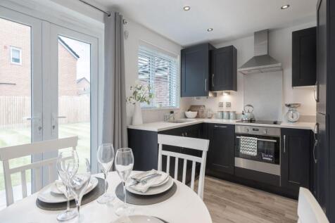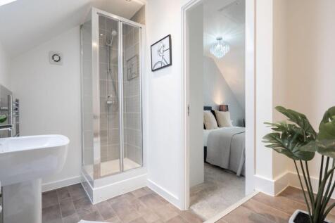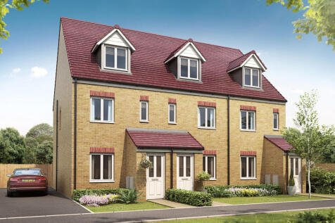Properties For Sale in Holbrooks, Coventry, Warwickshire
Nestled in the desirable area of Keresley, Coventry, this charming mid-terrace family home on Farm Close is a splendid opportunity for those seeking a comfortable and convenient living space. Offered with no upward chain, this property is ready for you to make it your own. Upon entering,...
A stunning largely extended four bedroom detached family home with huge amounts of character - large plot with excellent sized rear garden, off-road parking and large garage - stunning 56 square meter open plan kitchen / dining / living area - high spec bespoke kitchen - bi-folding doors to the g...
A FABULOUS FAMILY HOME WITH A LARGE OPEN PLAN KITCHEN/DINING/FAMILY ROOM, MASTER BEDROOM WITH EN-SUITE SHOWER ROOM, LANDSCAPED SOUTH FACING AND PRIVATE REAR GARDEN, OFF-ROAD PARKING AND GARAGE. Fantastically located for local facilities, schools and motorway access, further benefits include five...
The Lockwood Corner features a stunning open-plan kitchen/diner and an impressive living room with French doors opening into the garden. A utility room, WC and storage cupboard make it practical as well as stylish. Upstairs are three bedrooms - one is en suite - a family bathroom and more storage.
The Lockwood Corner features a stunning open-plan kitchen/diner and an impressive living room with French doors opening into the garden. A utility room, WC and storage cupboard make it practical as well as stylish. Upstairs are three bedrooms - one is en suite - a family bathroom and more storage.
The Lockwood Corner features a stunning open-plan kitchen/diner and an impressive living room with French doors opening into the garden. A utility room, WC and storage cupboard make it practical as well as stylish. Upstairs are three bedrooms - one is en suite - a family bathroom and more storage.
The Glenmore is a three-bedroom home with an integral garage. The bright open-plan kitchen/dining room with a door leading to the garden is ideal for entertaining. There’s a front porch, inner hallway, cloakroom and fitted cupboard. Upstairs, there’s an en suite to bedroom one and a family bathroom.
South Facing Garden | Extended Property | Master Bedroom with En-Suite | Recently Renovated Kitchen | Sought After Location Of Keresley | Open Plan Kitchen & Dining Area | Driveway For Two Cars | Downstairs W/C | EPC Rating: Expired & Reordered | Approx Total Floor Area 101.2 Sq. M.
An attractive three-storey home, the Saunton has an open-plan kitchen/dining room, a living room and three bedrooms. The top floor bedroom has an en suite. The enclosed porch, downstairs WC, three storage cupboards and off-road parking mean it's practical as well as stylish.
The Grasmere is a three-bedroom family home that’s ideal for modern living. The open-plan kitchen/dining room has French doors leading into the garden. The front porch, downstairs WC and two cupboards take care of everyday storage. Bedroom one has an en suite. This home also has an integral garage.
An attractive three-storey home, the Saunton has an open-plan kitchen/dining room, a living room and three bedrooms. The top floor bedroom has an en suite. The enclosed porch, downstairs WC, three storage cupboards and off-road parking mean it's practical as well as stylish.
An attractive three-storey home, the Saunton has an open-plan kitchen/dining room, a living room and three bedrooms. The top floor bedroom has an en suite. The enclosed porch, downstairs WC, three storage cupboards and off-road parking mean it's practical as well as stylish.
An attractive three-storey home, the Saunton has an open-plan kitchen/dining room, a living room and three bedrooms. The top floor bedroom has an en suite. The enclosed porch, downstairs WC, three storage cupboards and off-road parking mean it's practical as well as stylish.
An attractive three-storey home, the Saunton has an open-plan kitchen/dining room, a living room and three bedrooms. The top floor bedroom has an en suite. The enclosed porch, downstairs WC, three storage cupboards and off-road parking mean it's practical as well as stylish.
An attractive three-storey home, the Saunton has an open-plan kitchen/dining room, a living room and three bedrooms. The top floor bedroom has an en suite. The enclosed porch, downstairs WC, three storage cupboards and off-road parking mean it's practical as well as stylish.
An attractive three-storey home, the Saunton has an open-plan kitchen/dining room, a living room and three bedrooms. The top floor bedroom has an en suite. The enclosed porch, downstairs WC, three storage cupboards and off-road parking mean it's practical as well as stylish.
An attractive three-storey home, the Saunton has an open-plan kitchen/dining room, a living room and three bedrooms. The top floor bedroom has an en suite. The enclosed porch, downstairs WC, three storage cupboards and off-road parking mean it's practical as well as stylish.
The Windermere has a modern open-plan kitchen/diner, well-proportioned living room and three good-sized bedrooms. The top floor bedroom has the bonus of a spacious en suite. The enclosed porch, downstairs cloakroom, two storage cupboards and off-road parking mean it's practical as well as stylish.
The Windermere has a modern open-plan kitchen/diner, well-proportioned living room and three good-sized bedrooms. The top floor bedroom has the bonus of a spacious en suite. The enclosed porch, downstairs cloakroom, two storage cupboards and off-road parking mean it's practical as well as stylish.
The Windermere has a modern open-plan kitchen/diner, well-proportioned living room and three good-sized bedrooms. The top floor bedroom has the bonus of a spacious en suite. The enclosed porch, downstairs cloakroom, two storage cupboards and off-road parking mean it's practical as well as stylish.
