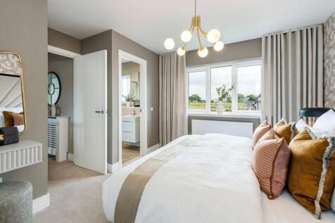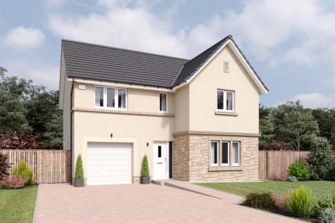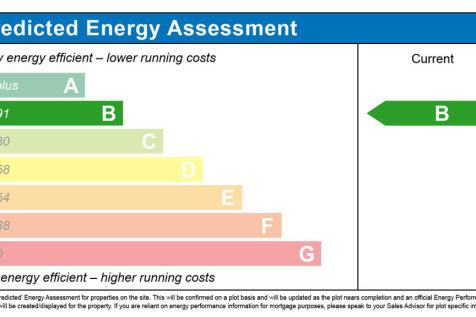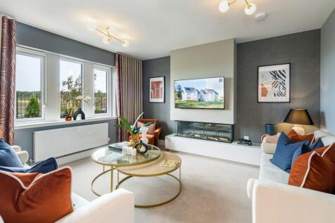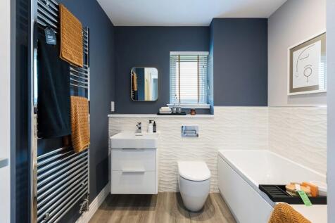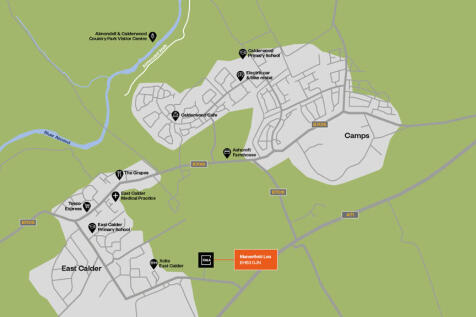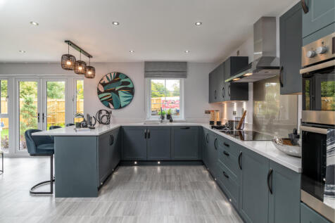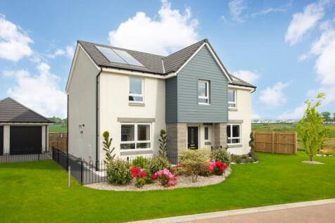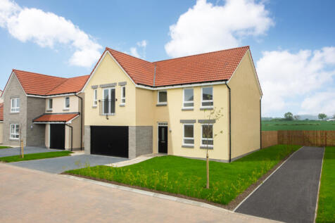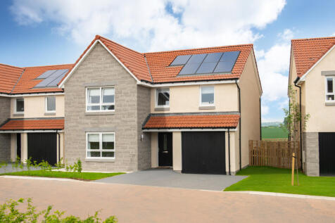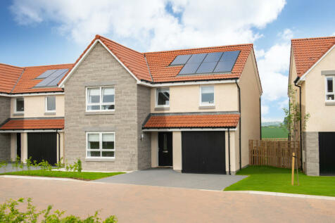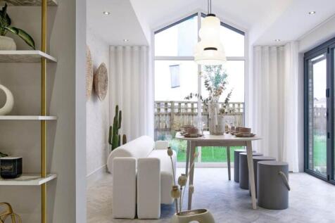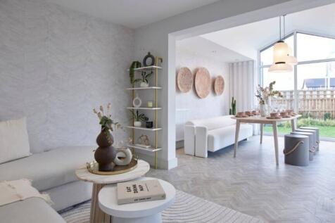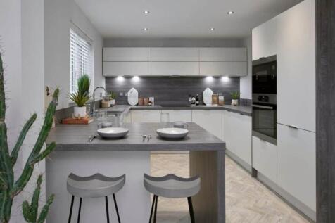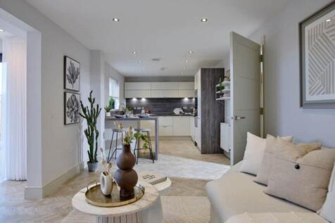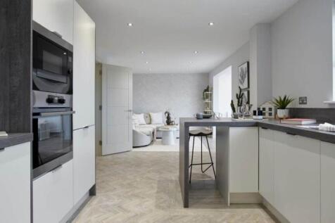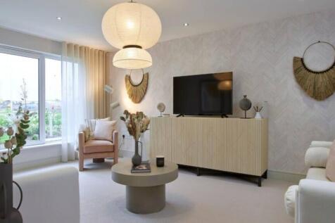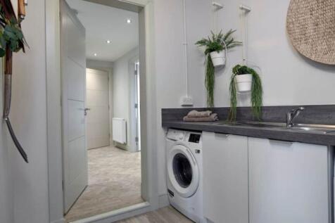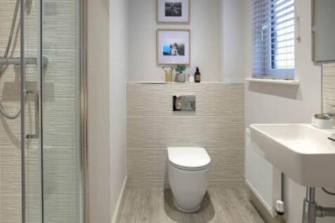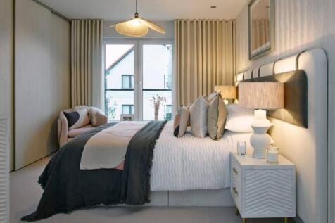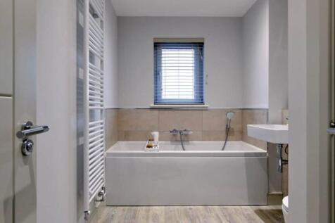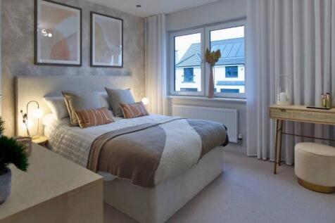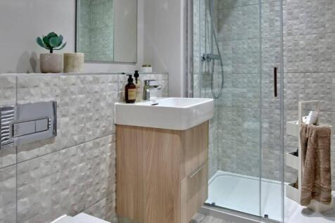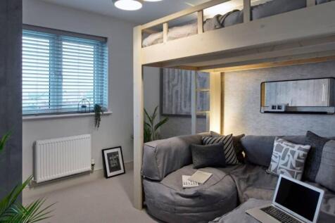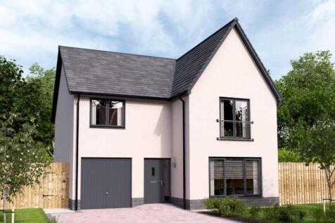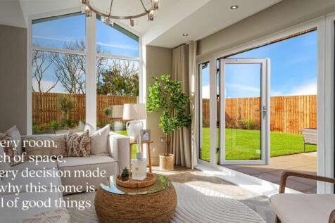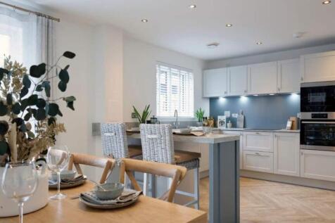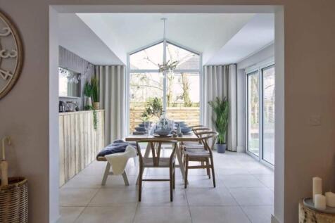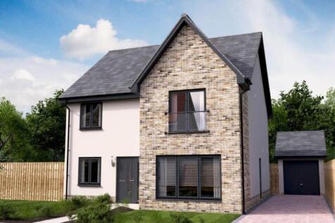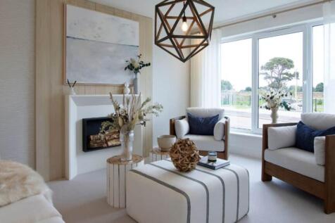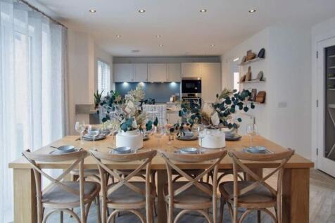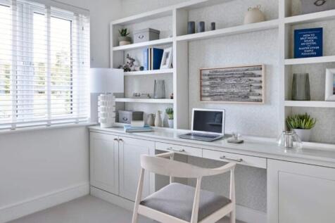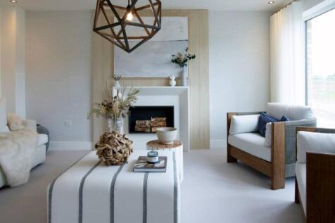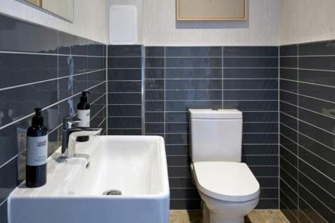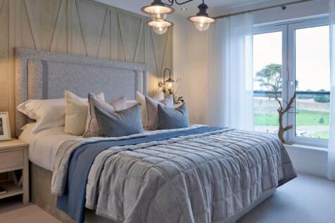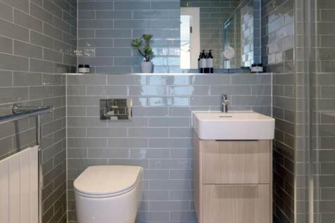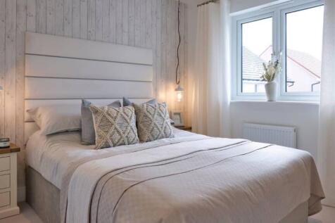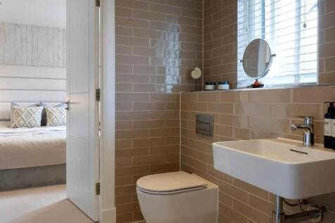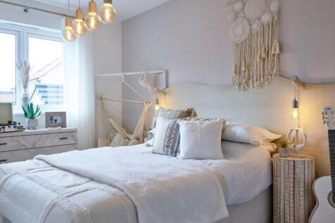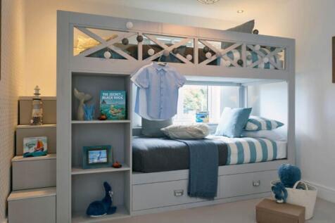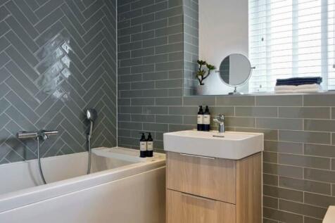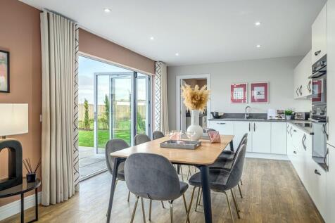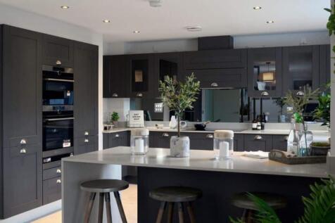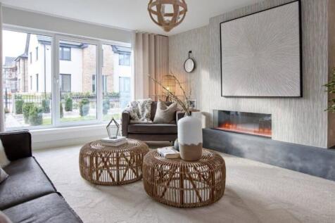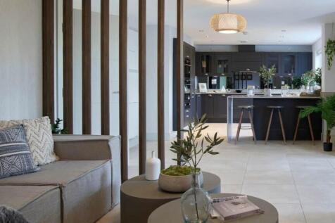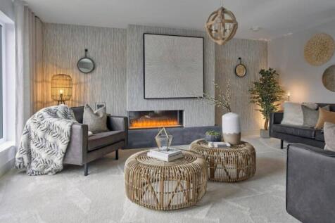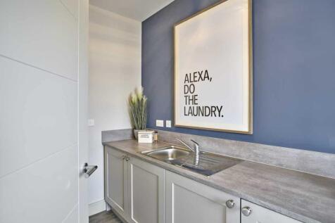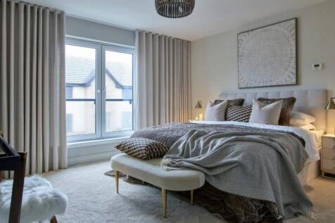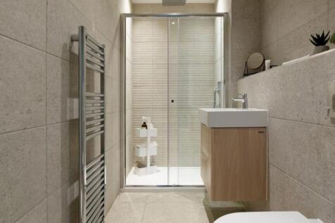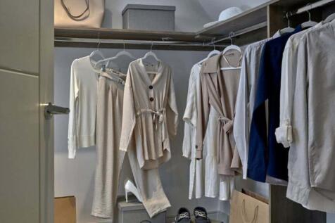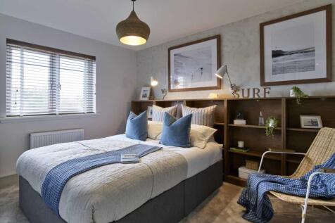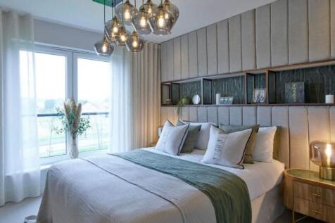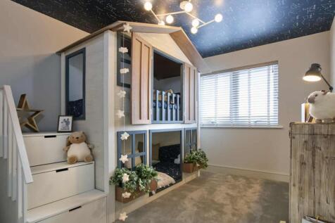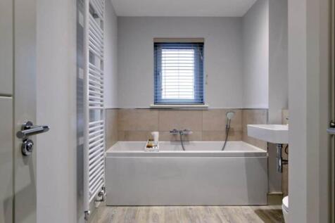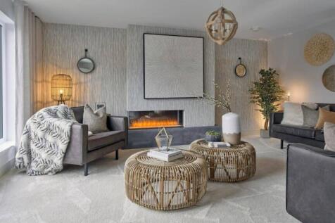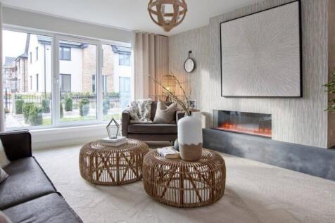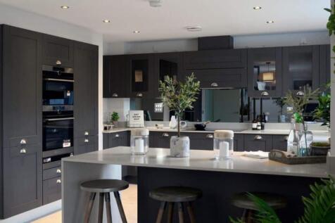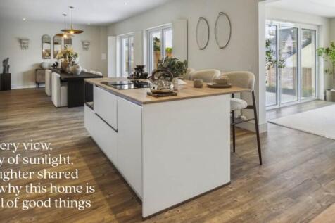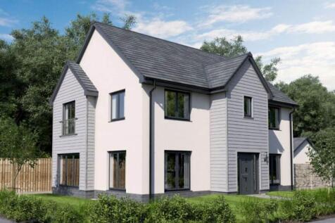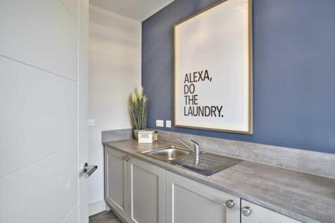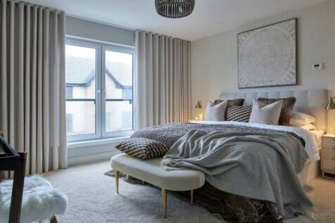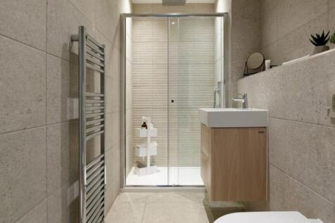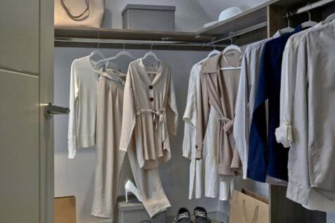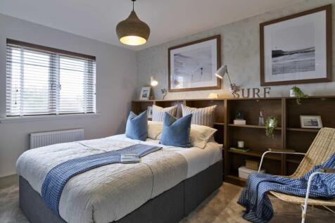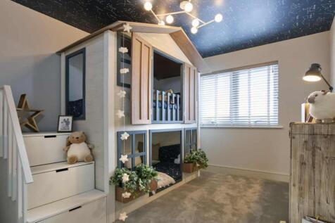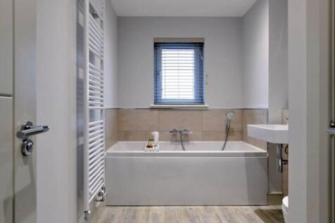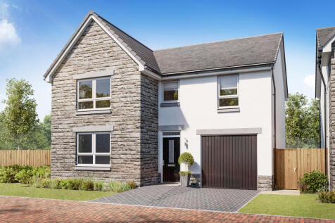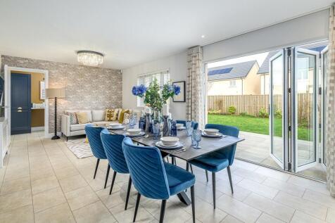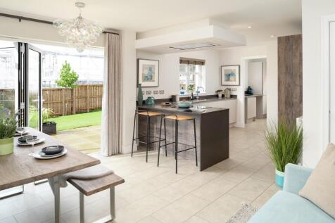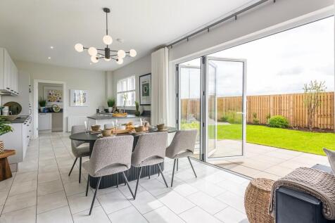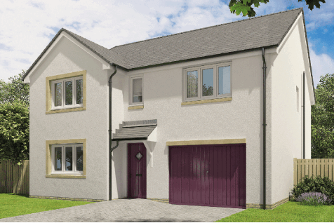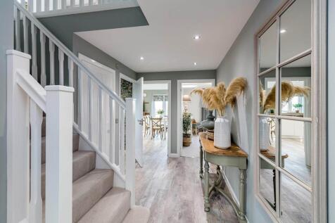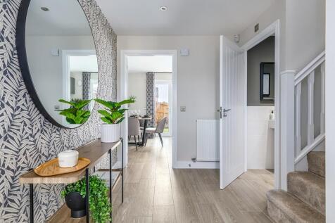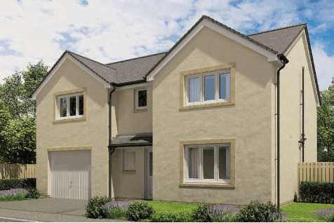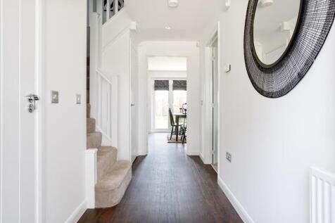4 Bedroom Houses For Sale in East Calder, Livingston, West Lothian
**Exceptional bespoke family home in exclusive development. 5 years old, 1/3 acre plot. High-quality finish throughout, solar panels. 4 beds, 3 baths, sunroom, double garage, expansive gardens. Contact Sharon Campbell and RE/MAX Property.**
The Colville is a flexible family home, designed for modern family living. Discover a bright open-plan kitchen, separate dining and family areas and French doors to the garden. There's also a stunning lounge providing the perfect space to relax and unwind. Upstairs, 4 double bedrooms – the main w...
The Glenbervie is the perfect family home. Downstairs features an open-plan dining kitchen and spacious lounge. You will also find a dedicated dining room and home study. Upstairs, you will find your impressive main bedroom with en suite shower room and dressing area. A further 3 double bedrooms ...
Discover luxury living in the Colville. The hub of the home is a generous open-plan kitchen which features a breakfast area, family area and French doors the the garden. There is also a separate dining room - perfect for hosting friends and family. An elegant main bedroom with Juliet balcony and ...
Key Information Part Exchange Available and Luxury Flooring Included!* Winner of House of the Year at the 2024 Scottish Home Awards 1751 square feet of living space Spacious designer kitchen/dining/family room with integrated appliances Garden room with cathedral windows, vaulted...
The Hutton Garden Room is a DETACHED family home with INTEGRATED GARAGE, offering nearly 1,800 SQUARE FEET of living space.The contemporary design comprises a spacious OPEN PLAN KITCHEN & DINING area which leads into the garden room, with CATHEDRAL STYLE WINDOWS and access to the garden via FRENC...
Part Exchange Available and Luxury Flooring Included! Winner of House of the Year at the 2024 Scottish Home Awards, the Jacobson Garden Room is a detached family home with 1,751 square feet of space. The downstairs space comprises a light and spacious open plan kitchen/dining/family room to the ...
The Hutton Garden Room is a DETACHED family home with INTEGRATED GARAGE, offering nearly 1,800 SQUARE FEET of living space.The contemporary design comprises a spacious OPEN PLAN KITCHEN & DINING area which leads into the garden room, with CATHEDRAL STYLE WINDOWS and access to the garden via FRENC...
Part Exchange available Plus flooring & LBTT contribution!* Upgraded Quartz kitchen worktop included! 1,641 square feet of living space plus detached garage Prime position overlooking the pocket park Spacious designer kitchen and family room with integrated appliances Frenc...
The Guimard is a spectacular family home offering 1641 SQUARE FEET of living space and a DETACHED GARAGE. The downstairs area comprises a light and spacious OPEN PLAN DESIGNER KITCHEN and family area, with FRENCH DOORS out onto the garden. This large, light, open plan space features a designer ki...
Part Exchange available plus flooring & LBTT contribution!* Upgraded Quartz kitchen worktop included! The Guimard is a spectacular family home offering 1641 square feet of living space and a detached garage. The downstairs area comprises a light and spacious open plan designer kitchen and family ...
Dreaming of a luxury family home? Look no further than the Craighall. Downstairs you'll find the open-plan kitchen/diner filled with natural light, featuring a stunning dining area, flexible family area and glazed bay with French doors. The spacious lounge offers plenty of space for family nights...
Discover luxury living in the Craighall. Downstairs you'll find the stunning open-plan kitchen/diner filled with natural light thanks to its glazed bay with French doors. Through to the spacious lounge and you'll find plenty of space for family nights at home. Upstairs there's 4 double bedrooms, ...
