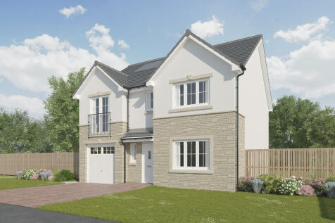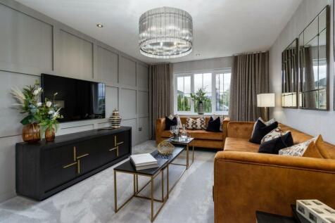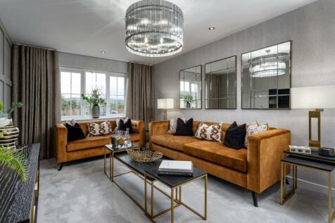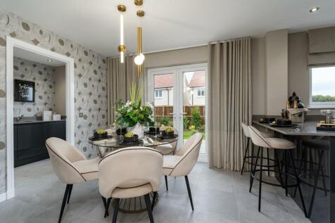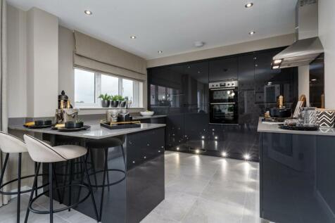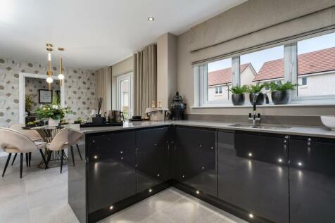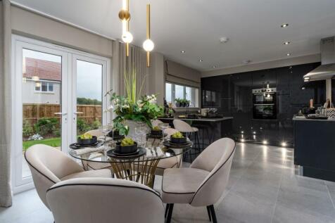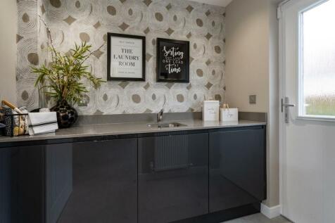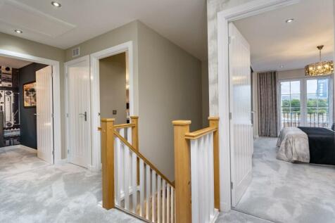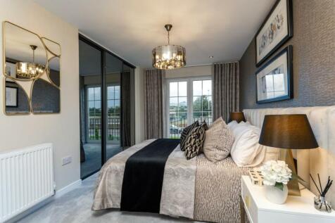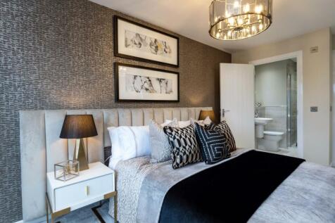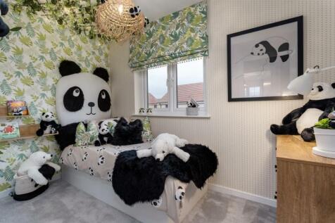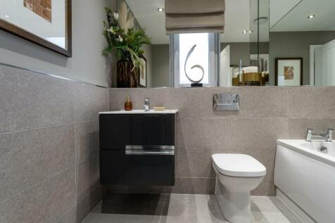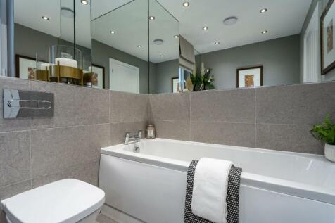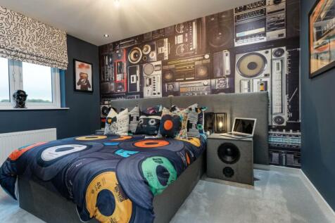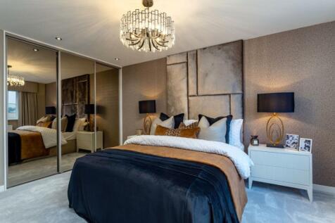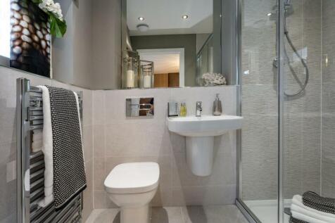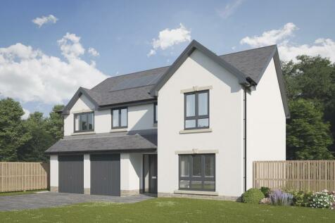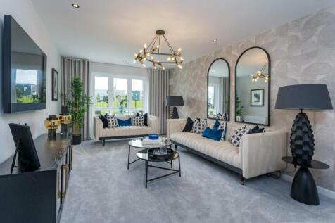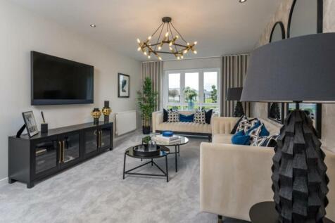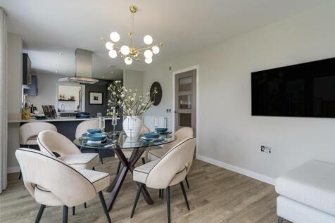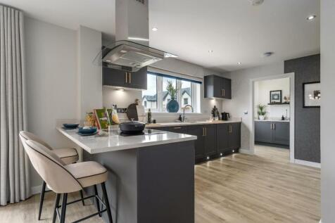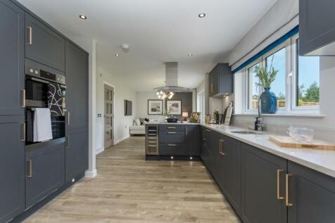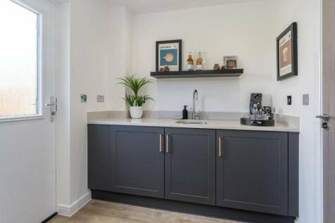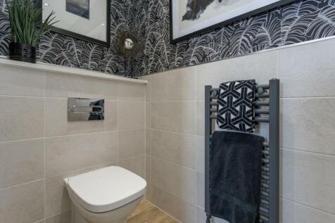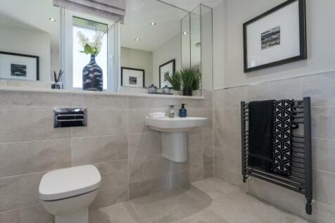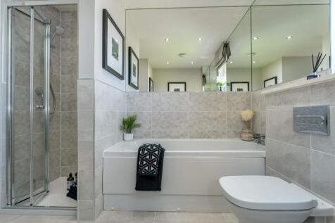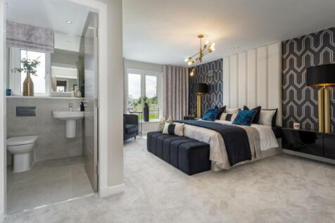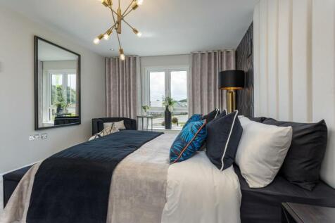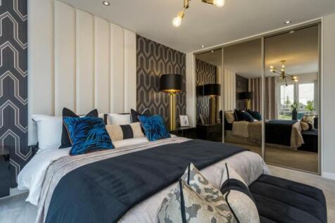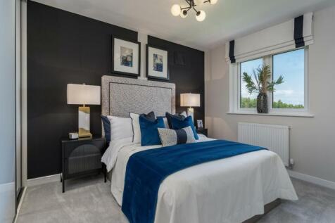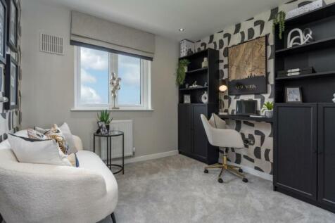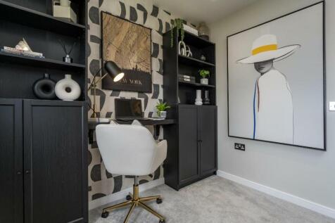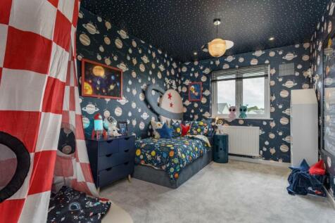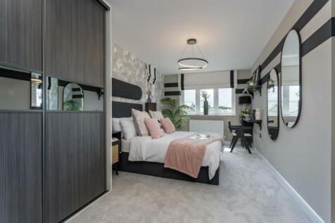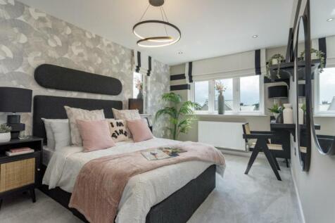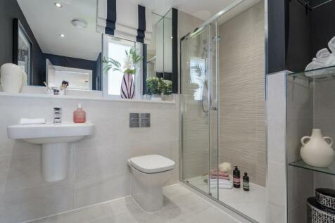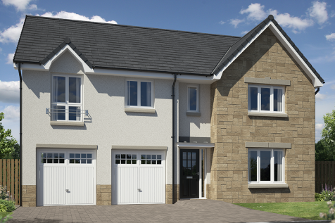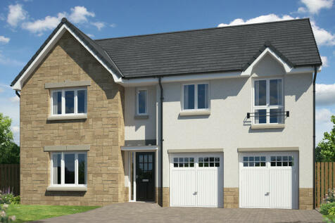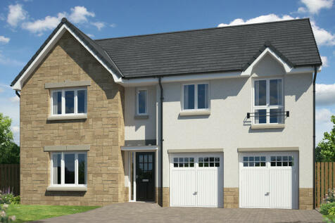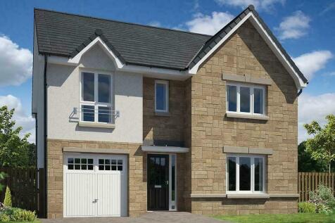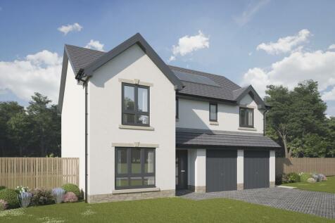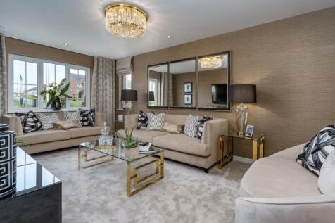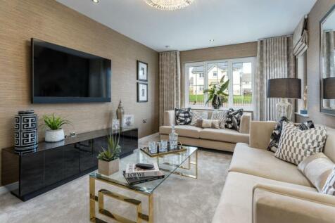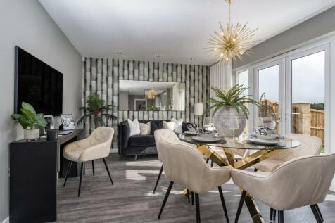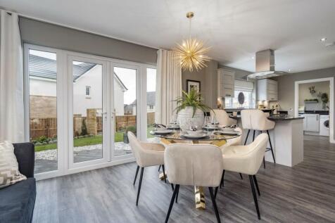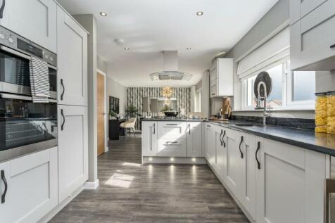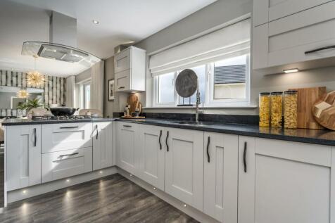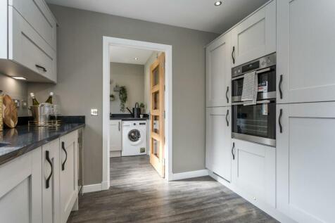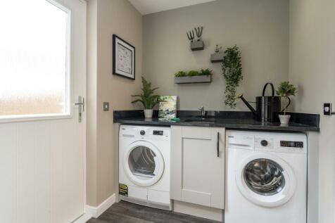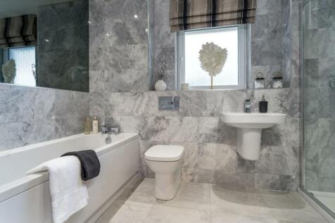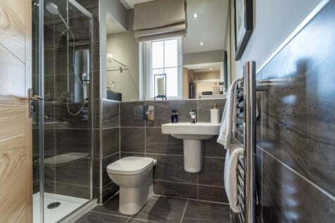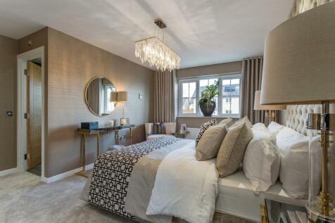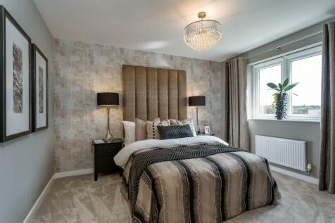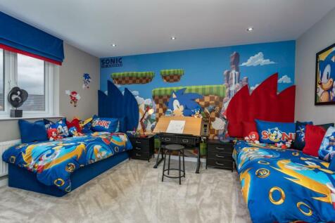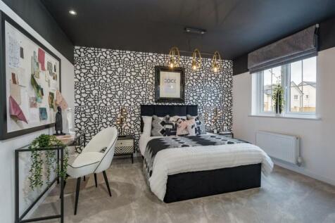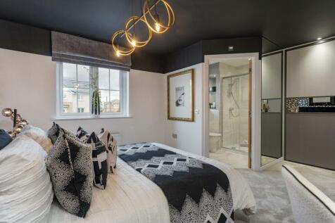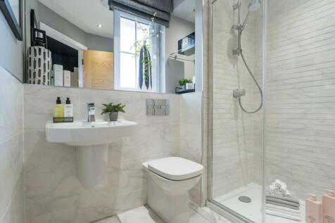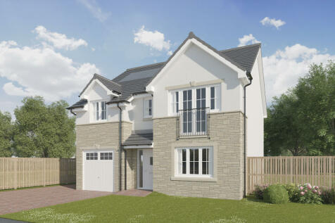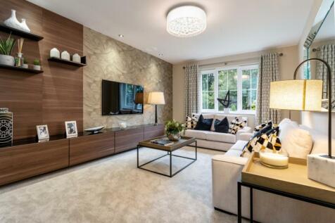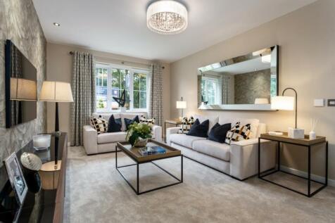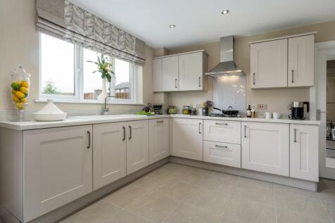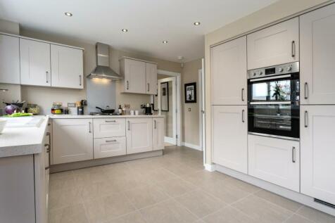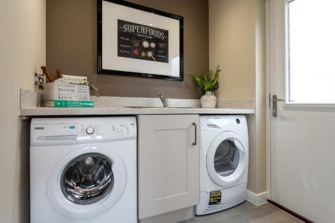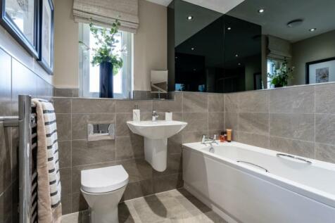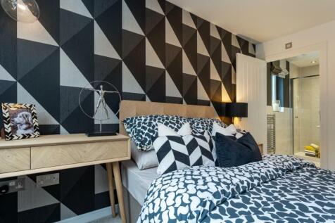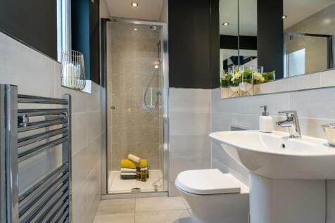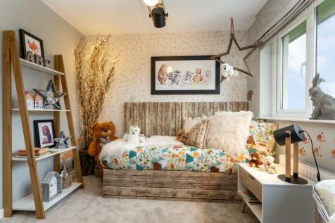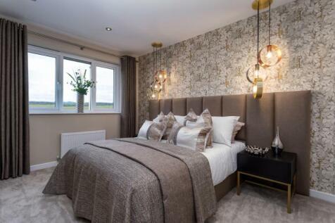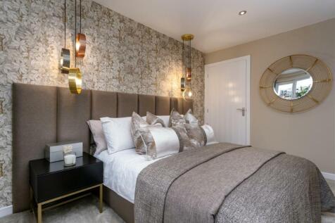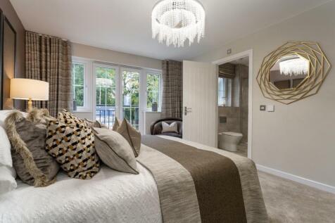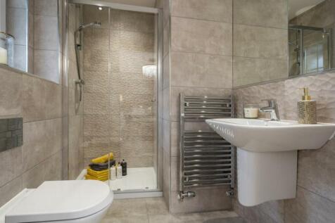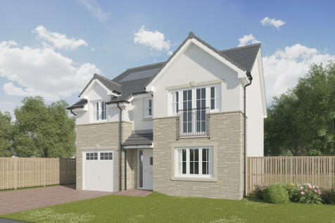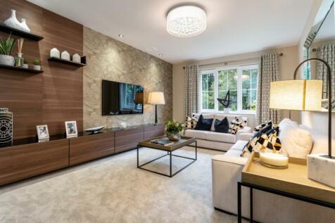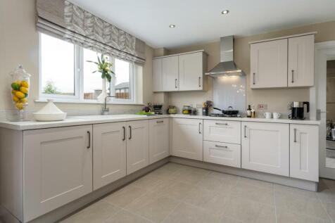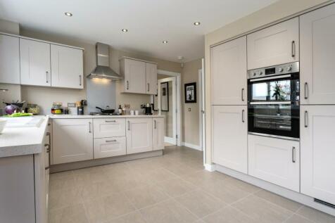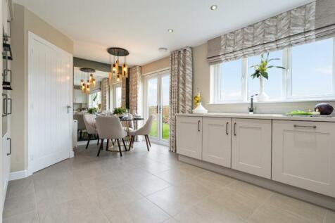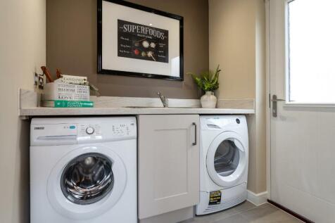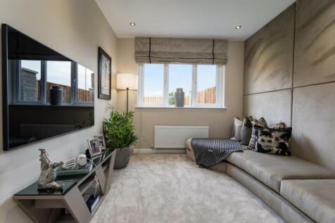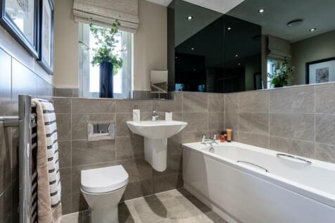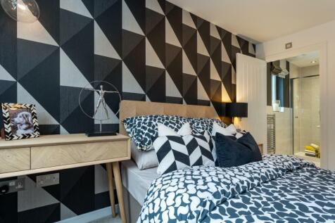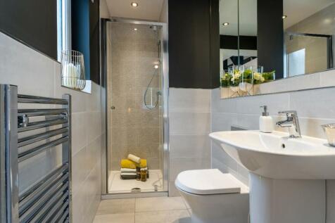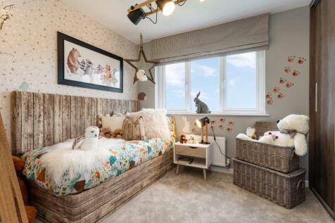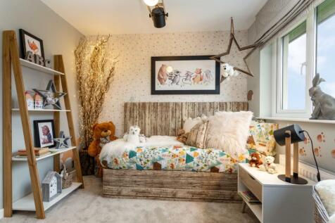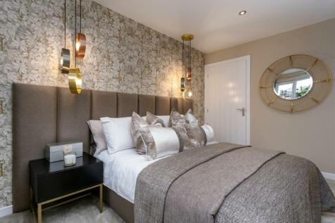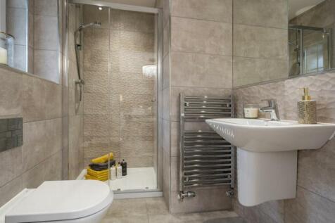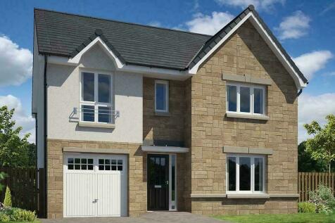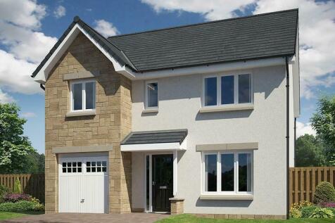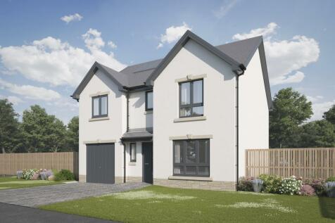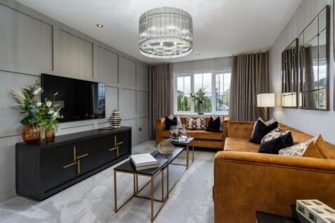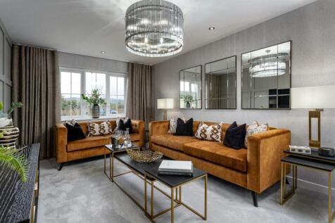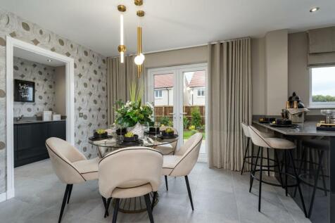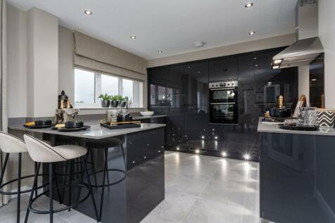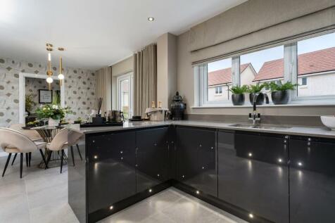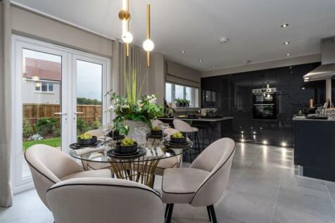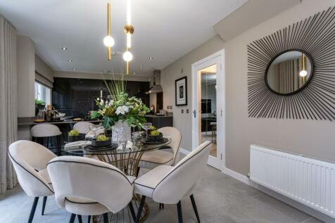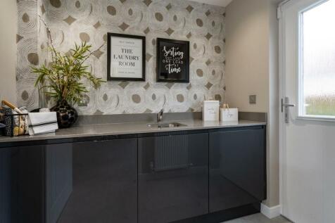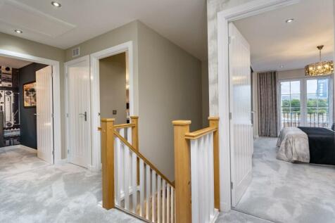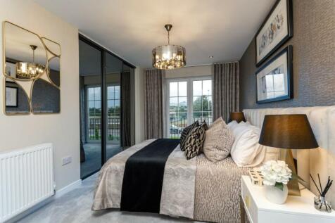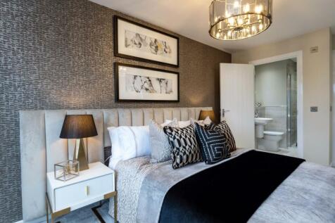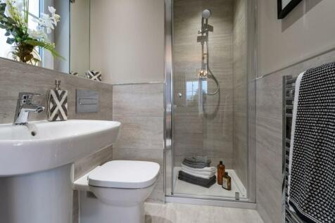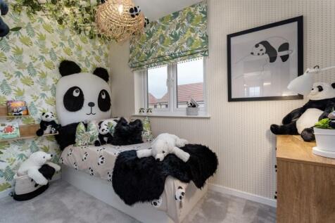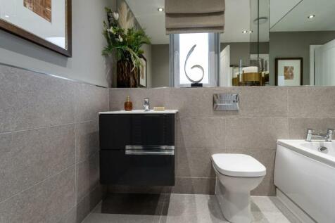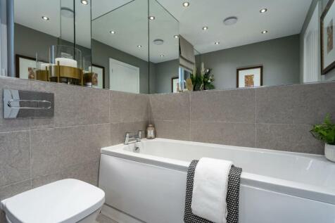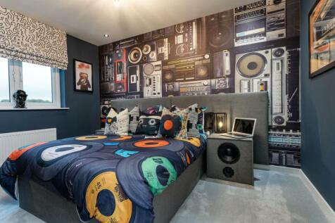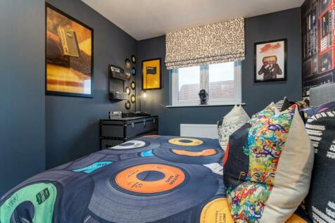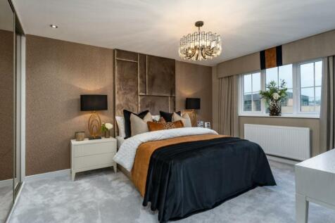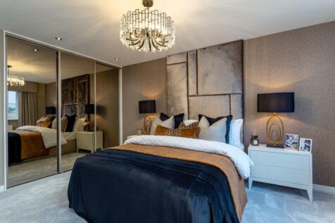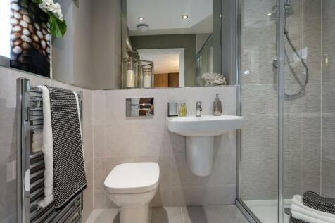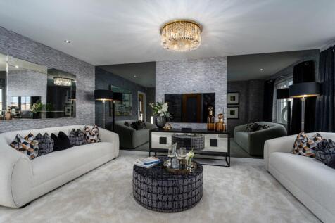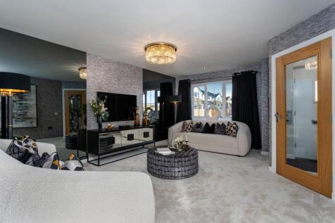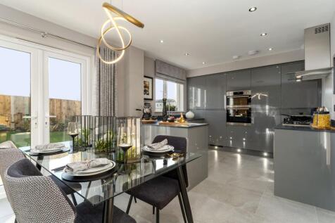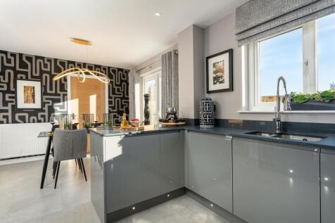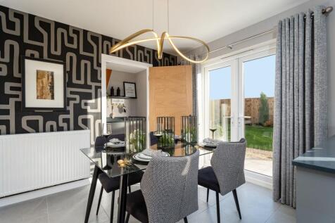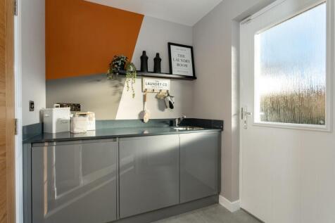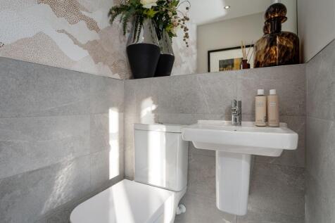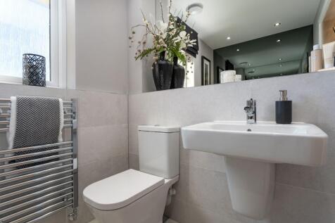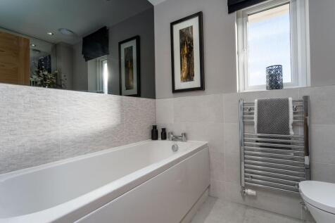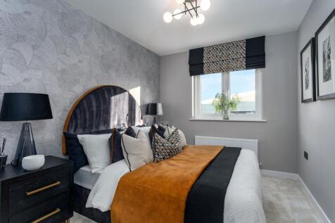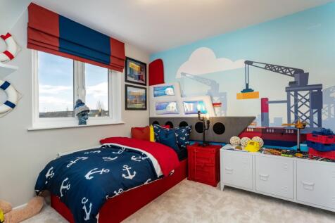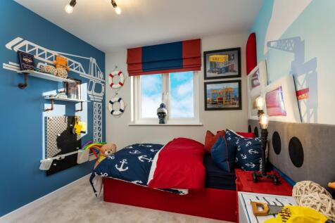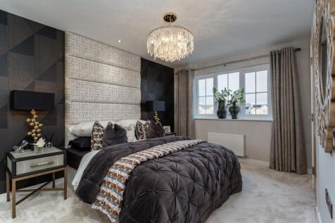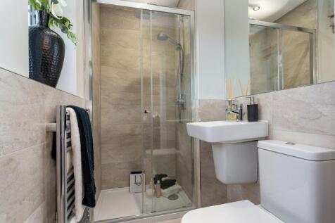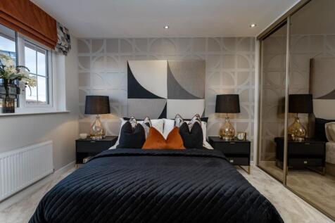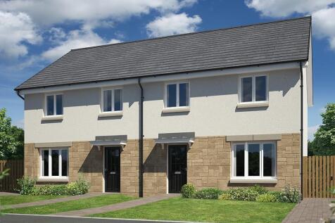Properties For Sale in Bonnyrigg, Midlothian
Step into luxury living with this expansive Bonnyrigg residence, boasting over 370 square meters of meticulously designed space. From the grand entrance hall and versatile ground floor living areas, including a sprawling kitchen/dining/family room, to the opulent first-floor bedrooms with en-suit...
A fantastic 5-bedroom family home, beautifully presented with a private rear garden with summerhouse, an integral double garage and off-street parking, within close proximity of Lasswade and Bonnyrigg and commuting distance to Edinburgh. Summary of Accommodation: Ground Flo...
The Redford - A superb FIVE-BEDROOM home, with lounge opening onto a light-filled family kitchen/dining. FRENCH DOORS open out to the garden. Sharing the downstairs is a LAUNDRY ROOM and WC. Upstairs, there is a PRINCIPAL BEDROOM with EN-SUITE with DRESSING ROOM. Bedroom 2 boasts an EN-SUITE, whi...
A Spacious Modern Family Home extending to 3,971 sq ft with a Large Secluded Garden and Views Over the Neighbouring Countryside and Beyond Summary of Accommodation Ground Floor: Entrance Hall, Kitchen, Living Room, Dining Room, Second Kitchen, Utility, Sitting Room, WC ...
FABULOUS spacious family home. Large open plan kitchen and extended family room with French doors leading out to the secure rear garden. Spacious independent lounge, utility and WC. f good sized bedrooms all with BUILT IN WARDROBES. En-suite with 2 bedrooms. Monobloc driveway leading garage.
DETACHED home with DOUBLE GARAGE and five spacious bedrooms. Open plan kitchen dining area with FULL HEIGHT WINDOWS and INTEGRATED APPLIANCES, with a utility room off this area. Separate living room, and FAMILY ROOM with FRENCH DOORS to the GARDEN. En-suite and WALK IN WARDROBE in bedroom one.
DETACHED home with DOUBLE GARAGE and five spacious bedrooms. Open plan kitchen dining area with FULL HEIGHT WINDOWS and INTEGRATED APPLIANCES, with a utility room off this area. Separate living room, and FAMILY ROOM with FRENCH DOORS to the GARDEN. En-suite and WALK IN WARDROBE in bedroom one.
Save up to £15,000 with Ashberry. The Ainsdale is a new, chain free & energy efficient home benefitting from a garage, an OPEN-PLAN-kitchen family/dining area, 4 double bedrooms with an EN-SUITE to bedroom 1 and 2. Plus a 10-year NHBC Buildmark policy^
The HAZELFORD - This FIVE BEDROOM home has a TRADITIONAL BAY WINDOW which gives the lounge an elegant appeal, complementing a superb DINING AND FAMILY ROOM that opens on to the garden, and extends into the KITCHEN WITH SEPARATE LAUNDRY ROOM. Two of the five bedrooms are en-suite.
Detached CORNER PLOT - NEW BUILD home with GARAGE. Spacious OPEN PLAN kitchen/dining area with FRENCH DOORS to the garden. Kitchen includes INTEGRATED APPLIANCES, and has a UTILITY ROOM off the side. A large lounge and downstairs W.C complete the ground floor. EN-SUITE off bedroom one.
Save up to £12,500 with Ashberry. The Addington is a new, chain free & energy efficient home with an OPEN-PLAN kitchen/breakfast area, French doors, plus 3 double bedrooms and 1 single, an EN-SUITE to bedrooms 1 and 2 & a 10-year NHBC Buildmark policy^.
The Jackwood – An elegant DETACHED four-bedroom home. With OPEN PLAN family living in mind, the kitchen/dining room features FRENCH DOORS to the GARDEN. The SEPARATE lounge is perfect for unwinding. Upstairs is the PRINCIPAL BEDROOM with EN-SUITE. BEDROOM 2 with EN-SUITE. GARAGE.
Detached NEW BUILD home with GARAGE. Spacious OPEN PLAN kitchen/dining area with FRENCH DOORS to the garden. Kitchen includes INTEGRATED APPLIANCES, and has a UTILITY ROOM off the side. A large lounge and downstairs W.C complete the ground floor. EN-SUITE off bedroom one.
The Cherrywood four-bedroom home. French doors add a premium touch to the OPEN PLAN FAMILY KITCHEN and DINING ROOM. Sharing the ground floor is a bay-windowed LOUNGE. Upstairs there are four bedrooms and bathroom. The PRINCIPAL BEDROOM features an EN-SUITE.
Detached NEW BUILD home with GARAGE. Spacious OPEN PLAN kitchen/dining area with FRENCH DOORS to the garden. Kitchen includes INTEGRATED APPLIANCES, and has a UTILITY ROOM off the side. A large lounge and downstairs W.C complete the ground floor. EN-SUITE off bedroom one.
The Cherrywood four-bedroom home. French doors add a premium touch to the OPEN PLAN FAMILY KITCHEN and DINING ROOM. Sharing the ground floor is a bay-windowed LOUNGE. Upstairs there are four bedrooms and bathroom. The PRINCIPAL BEDROOM features an EN-SUITE.
DETACHED new build home with INTEGRATED GARAGE. Open plan kitchen dining area with UTILITY ROOM and FRENCH DOORS to the garden. Four large bedrooms, ALL WITH FITTED WARDROBES, and an EN-SUITE off bedroom 1. Great FAMILY home with GARDEN, in an ideal location with GREAT SCHOOLS NEARBY.
The Bellwood - A superb FOUR-BEDROOM home, with lounge opening onto a light-filled family kitchen/dining. FRENCH DOORS open out to the garden. Sharing the downstairs is a LAUNDRY ROOM and WC. Upstairs, there is a PRINCIPAL BEDROOM with EN-SUITE while the further three bedrooms offer the flexibili...
