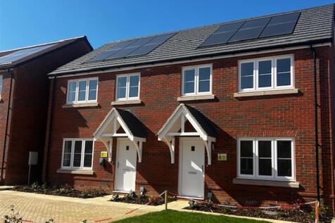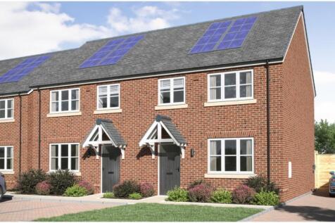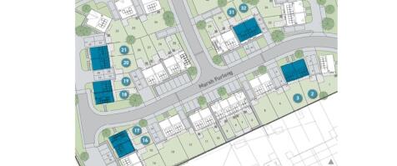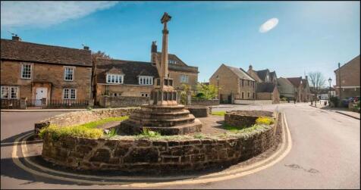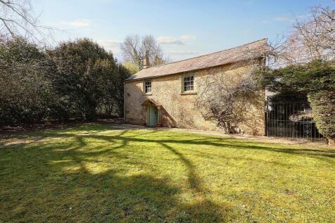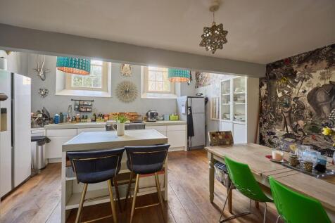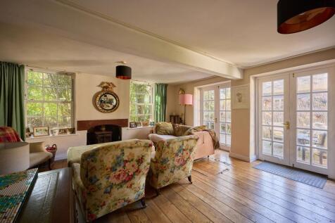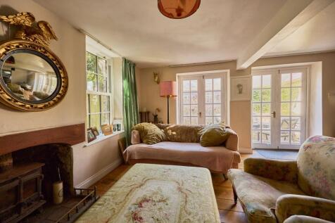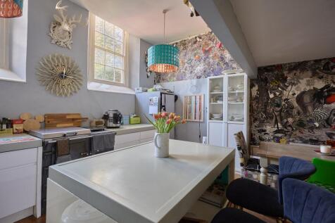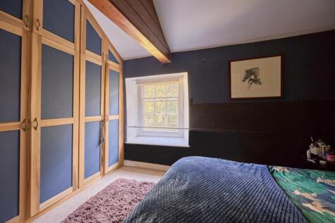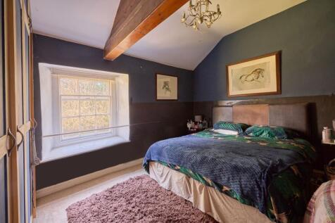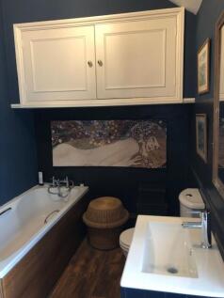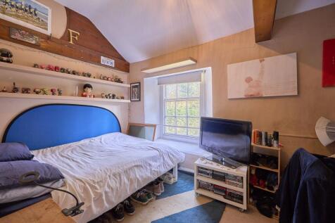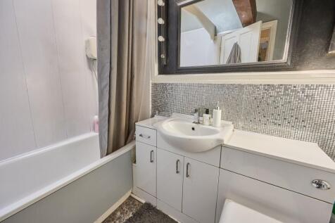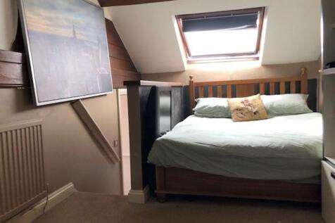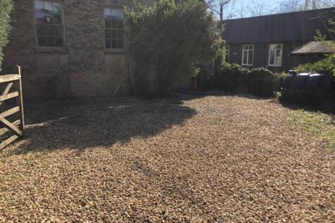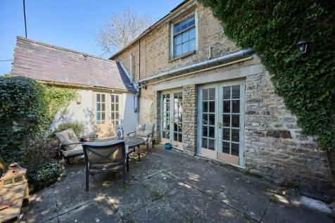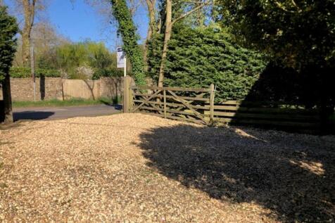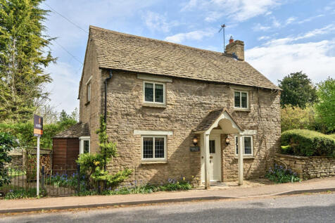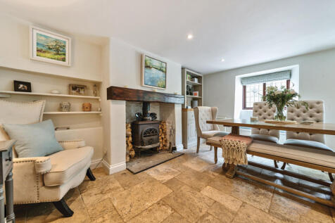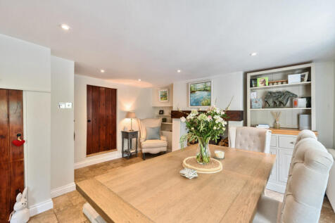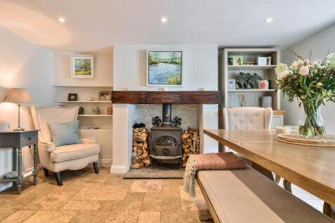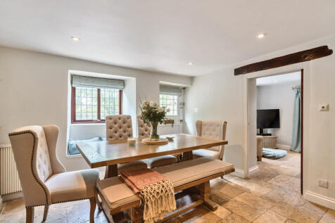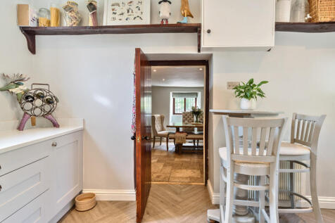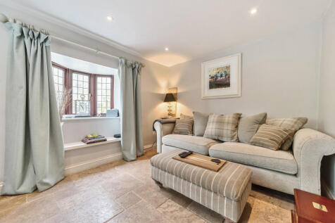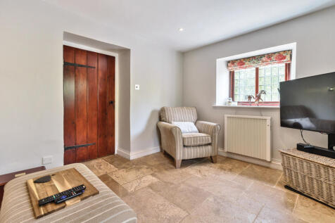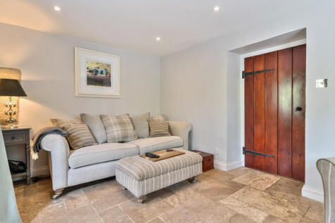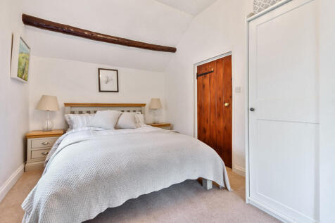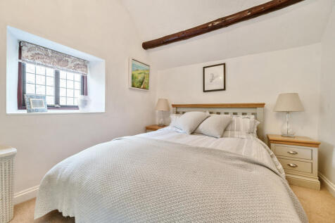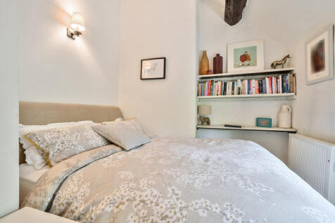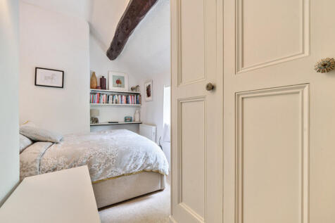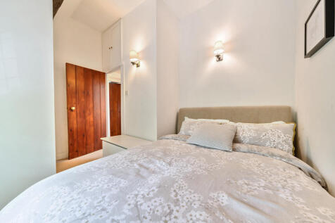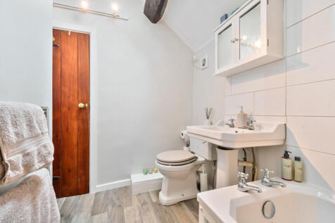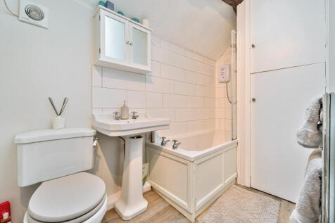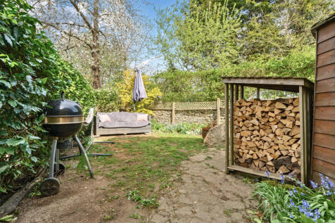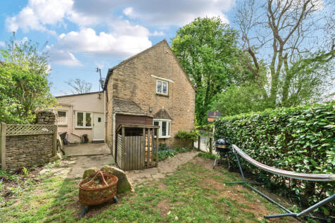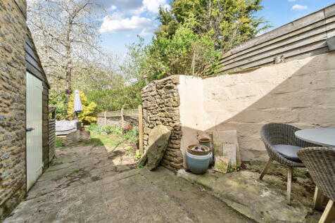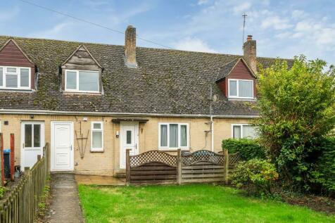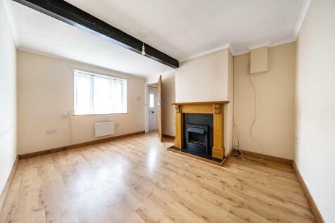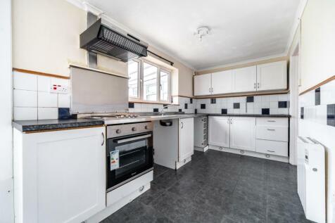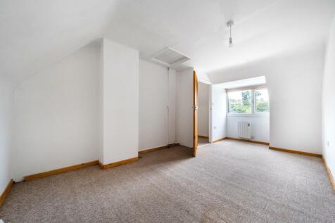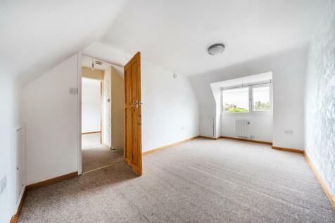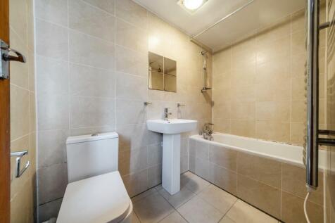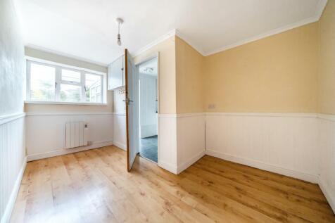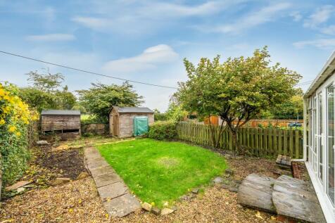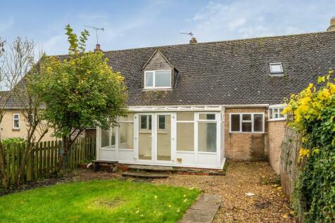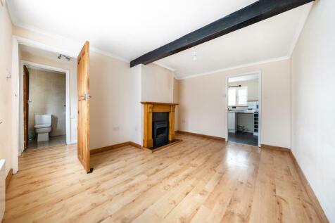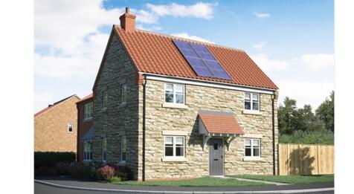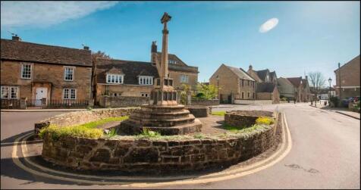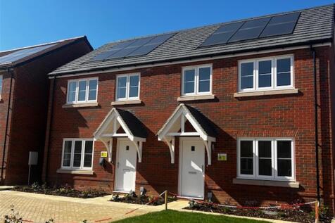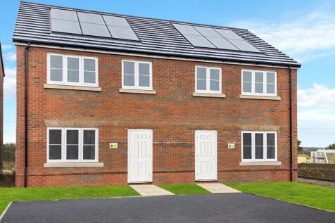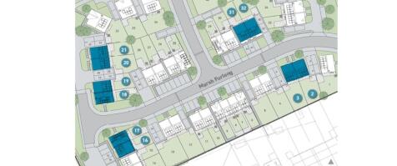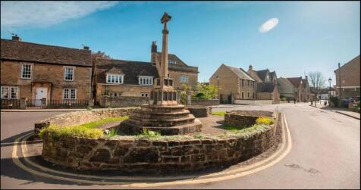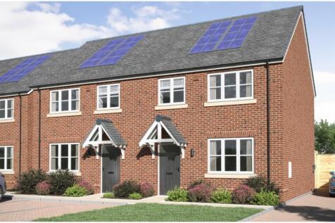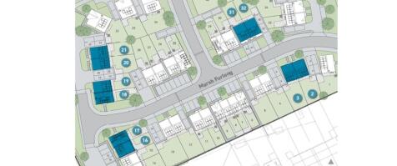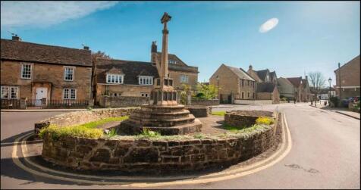Houses For Sale in Alvescot, Bampton, Oxfordshire
Plot 19 - A three bedroom SHARED OWNERSHIP home within the development on a five-acre site at the edge of Aston village. Built to a traditional style, with private rear gardens and allocated parking. Each home will feature a heat pump and solar panels. Local connection is required.
A semi-detached Grade II Listed four-bedroom Barn Conversion with delightful rear garden, ample parking and detached one-bedroom cottage to the rear, situated in the desirable village of Alvescot. Believed to have dating back to 18th Century and once a livestock barn, Edmonds Barn is now...
Charming two double bedroom detached period property with a cottage garden, updated with new kitchen and redecorated throughout. A bright and light stone property that combines character features with a modern finish throughout. Storm porch. Two flexible reception rooms one with a fir...
Situated on the edge of the Cotswolds within the village of Alvescot is this two bedroom property being sold with no onward chain. The property to the rear has countryside views to enjoy and benefits from a front and rear garden. The village itself has a local pub a good primary school.
Plot 17 - A three bedroom SHARED OWNERSHIP home within the development on a five-acre site at the edge of Aston village. Built to a traditional style, with private rear gardens and allocated parking. Each home will feature a heat pump and solar panels. Local connection is required.
Plot 16 - A three bedroom SHARED OWNERSHIP home within the development on a five-acre site at the edge of Aston village. Built to a traditional style, with private rear gardens and allocated parking. Each home will feature a heat pump and solar panels. Local connection is required.
Plot 3 - A three bedroom SHARED OWNERSHIP home within the development on a five-acre site at the edge of Aston village. Built to a traditional style, with private rear gardens and allocated parking. Each home will feature a heat pump and solar panels. Local connection is required.
Plot 19 - A three bedroom SHARED OWNERSHIP home within the development on a five-acre site at the edge of Aston village. Built to a traditional style, with private rear gardens and allocated parking. Each home will feature a heat pump and solar panels. Local connection is required.
