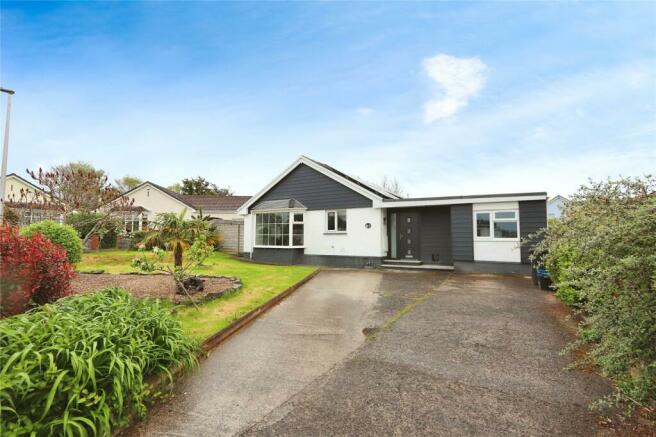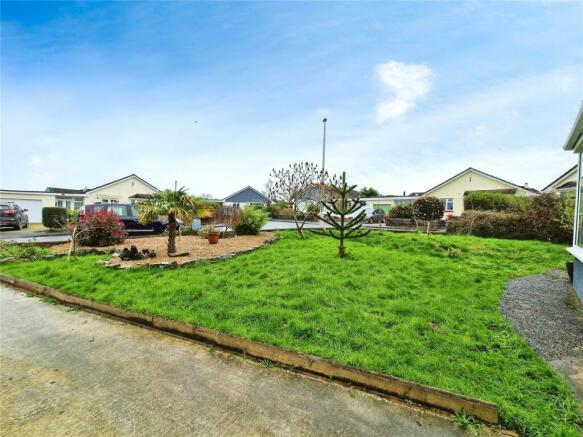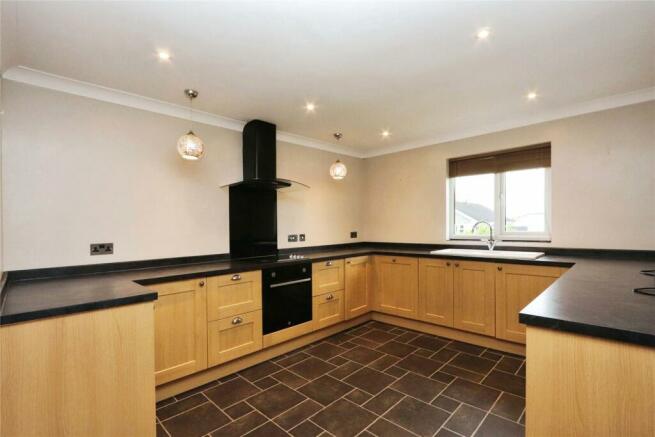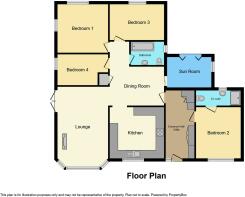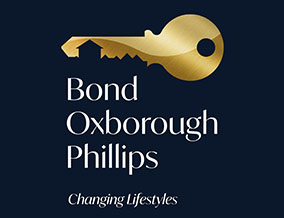
Sticklepath, Barnstaple

- PROPERTY TYPE
Bungalow
- BEDROOMS
4
- BATHROOMS
2
- SIZE
Ask agent
- TENUREDescribes how you own a property. There are different types of tenure - freehold, leasehold, and commonhold.Read more about tenure in our glossary page.
Freehold
Key features
- AN IMMACULATE DETACHED BUNGALOW
- 4 Bedrooms (1 En-suite)
- Semi open-plan Lounge / Diner
- Modern Kitchen
- Sun Room opening to the south-facing garden
- Located in a peaceful area with easy access to public transport links, local amenities, walking & cycling routes
- Parking for several vehicles
- No onward chain
- A fantastic opportunity for those seeking a peaceful & comfortable home in a convenient location
Description
The spacious Main Bedroom benefits from plenty of natural light and a dual aspect, while the second Bedroom is of a double size and boasts an En-suite Shower Room. The third and fourth Bedrooms are both of a double size and offer flexibility for use as Bedrooms or Home Offices. The modern Kitchen features fitted appliances, ample natural light and is a generous space.
Unique features of the property include a multi-fuel burning stove, an open-plan layout, parking for several vehicles and a sun-soaked south-facing garden.
Offered for sale with no onward chain, this property presents a fantastic opportunity for those seeking a peaceful and comfortable home in a convenient location.
Situated in the popular residential location of Sticklepath, the property is easily accessible to all local amenities including shops, schools, post office, popular pubs, takeaways and St. Michael’s Nursery.
Barnstaple Town Centre is within easy driving distance and offers an excellent range of High Street shops, banks and leisure facilities.
The North Devon Link Road is also convenient and an excellent bus service operates in the area. A branch railway line links Barnstaple with Exeter St. David’s and Exeter Central.
Directions
From Barnstaple Town Centre proceed over the Long Bridge and up Sticklepath Hill / A3125. At the top of the hill, upon reaching the mini roundabout, take the first exit onto Old Torrington Road. Take the third right hand turning into Grange Avenue and take the third right hand turning into Regent Close. Continue towards the end of the close to where number 4 will be found on your right hand side clearly displaying a numberplate.
Entrance Hall
13' 11" x 9' 1"
A light and spacious Entrance Hall. Built-in floor-to-ceiling cupboards. Space and plumbing for washing machine and tumble dryer. Radiator, power points, vinyl flooring. Velux roof light. Composite front entrance door.
Bedroom 2
11' 10" x 7' 7"
A spacious double Bedroom with UPVC double glazed window. Radiator, power points, TV point, fitted carpet.
En-suite Shower Room
7' 7" x 3' 10"
Modern 3-piece white suite comprising shower enclosure with rainfall shower head over, WC and vanity wash hand basin. Towel radiator, extractor fan, vinyl flooring. UPVC double glazed obscure window.
Kitchen
12' 7" x 10' 7"
Fitted Kitchen comprising floor units with worktops over and inset 1.5 bowl sink and drainer with mixer tap over. Built-in 4-ring electric hob with extractor canopy over and electric oven under. Integrated dishwasher. Space for fridge / freezer. Radiator, power points, spot lights, vinyl flooring. UPVC double glazed window to front elevation.
Lounge / Diner
7.34m maximum x 5.66m maximum - Wood effect flooring throughout.
Lounge
A large and light room with UPVC double glazed bay window to front elevation overlooking the lovely garden and UPVC double glazed French doors opening to the rear garden. Freestanding multi-fuel burning stove. 2 radiators, power points, TV point, spot lights.
Diner
Ample space for large dining table. Built-in shelved storage cupboard. Radiator, power points, spot lights. UPVC double glazed sliding doors to Sun Room.
Sun Room
10' 7" x 10' 6"
A dual aspect extension with bi-folding doors opening to the rear garden and UPVC double glazed window to side elevation. Radiator, power points, vinyl flooring.
Bedroom 3
12' 11" x 7' 6"
A well-proportioned double Bedroom with UPVC double glazed window to side elevation. Radiator, power points, wood effect flooring.
Bedroom 1
12' 10" x 11' 9"
A spacious and light dual aspect Bedroom with UPVC double glazed windows to side and rear elevations enjoying garden views. Fitted desk / dressing table with storage. Radiator, power points, TV point, wood effect flooring.
Bedroom 4
11' 2" x 8' 9"
A well-proportioned double Bedroom with UPVC double glazed window overlooking the rear garden. Radiator, power points, TV point, wood effect flooring.
Bathroom
7' 6" x 6' 2"
3-piece white suite comprising 'P' shape Jacuzzi-style bath with shower over, WC and hand wash basin. Towel radiator, vinyl flooring. UPVC double glazed obscure window to side elevation.
Outside
To the front of the property is a large driveway providing plenty of off-road parking. The front garden is largely laid to lawn complemented by shrubs and trees. It is considered, subject to consents, that the garden could be used to provide further parking, if required. Water tap and power connected. There is gated access to the side garden where there is a composite decking area together with a stone chipping area. Gated access from here leads onto the rear garden which is south-facing and laid mainly to lawn with trees providing privacy. There are vegetable beds and a Storage Shed. The garden is enclosed by fencing.
Useful Information
The property has the advantage of 15 owned solar panels that come with a 10kw off-grid battery offering a pay back (the current owners haven’t had it long enough yet to get a yearly statement to know what the pay back might be).
Brochures
Particulars- COUNCIL TAXA payment made to your local authority in order to pay for local services like schools, libraries, and refuse collection. The amount you pay depends on the value of the property.Read more about council Tax in our glossary page.
- Band: D
- PARKINGDetails of how and where vehicles can be parked, and any associated costs.Read more about parking in our glossary page.
- Yes
- GARDENA property has access to an outdoor space, which could be private or shared.
- Yes
- ACCESSIBILITYHow a property has been adapted to meet the needs of vulnerable or disabled individuals.Read more about accessibility in our glossary page.
- Ask agent
Sticklepath, Barnstaple
NEAREST STATIONS
Distances are straight line measurements from the centre of the postcode- Barnstaple Station0.8 miles
- Chapleton Station4.4 miles
About the agent
Our Team Our dedicated negotiating teams are driven and knowledgeable about the local market. Drawing from our extensive experience, we provide clients with expert advice on all aspects of buying and selling property. We prioritise exceptional customer care and continually strive to enhance our service standards.
Extensive Reach By employing an extensive marketing campaign, that includes social media, video and walk through tours combined with an extensive online pro
Industry affiliations


Notes
Staying secure when looking for property
Ensure you're up to date with our latest advice on how to avoid fraud or scams when looking for property online.
Visit our security centre to find out moreDisclaimer - Property reference BAS210352. The information displayed about this property comprises a property advertisement. Rightmove.co.uk makes no warranty as to the accuracy or completeness of the advertisement or any linked or associated information, and Rightmove has no control over the content. This property advertisement does not constitute property particulars. The information is provided and maintained by Bond Oxborough Phillips, Barnstaple. Please contact the selling agent or developer directly to obtain any information which may be available under the terms of The Energy Performance of Buildings (Certificates and Inspections) (England and Wales) Regulations 2007 or the Home Report if in relation to a residential property in Scotland.
*This is the average speed from the provider with the fastest broadband package available at this postcode. The average speed displayed is based on the download speeds of at least 50% of customers at peak time (8pm to 10pm). Fibre/cable services at the postcode are subject to availability and may differ between properties within a postcode. Speeds can be affected by a range of technical and environmental factors. The speed at the property may be lower than that listed above. You can check the estimated speed and confirm availability to a property prior to purchasing on the broadband provider's website. Providers may increase charges. The information is provided and maintained by Decision Technologies Limited. **This is indicative only and based on a 2-person household with multiple devices and simultaneous usage. Broadband performance is affected by multiple factors including number of occupants and devices, simultaneous usage, router range etc. For more information speak to your broadband provider.
Map data ©OpenStreetMap contributors.
