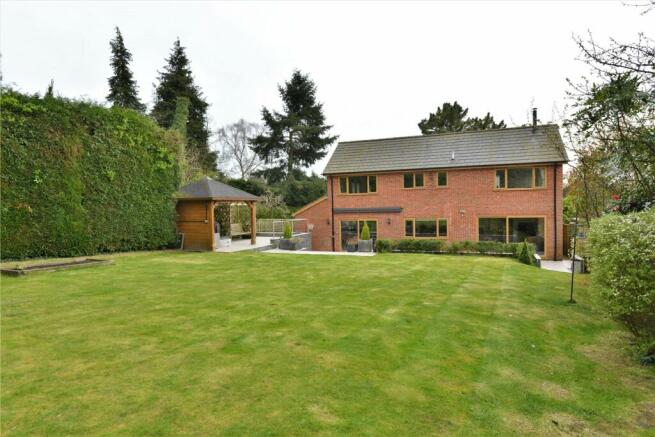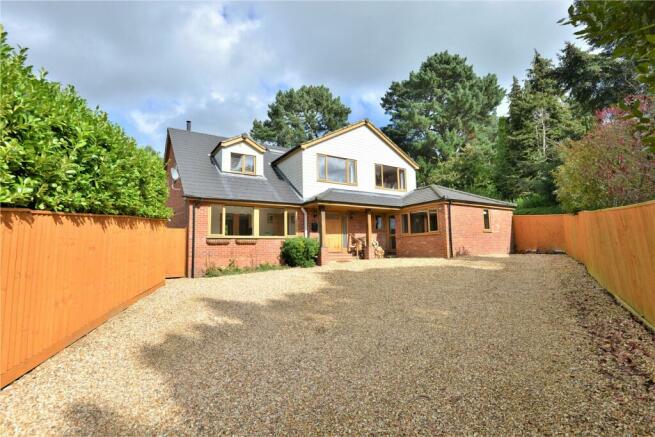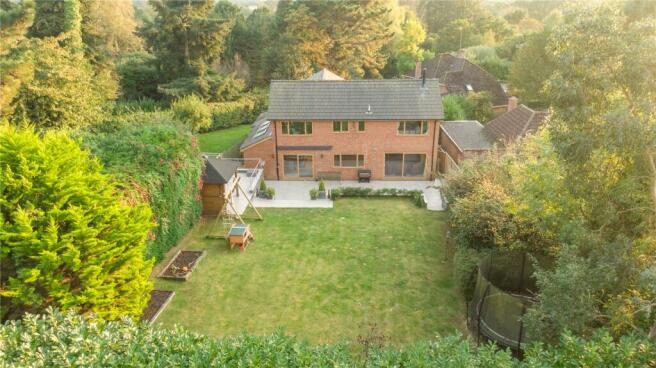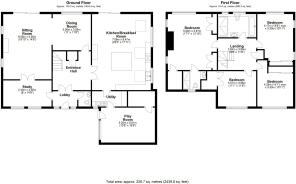
Mayfield Road, Fordingbridge, Hampshire, SP6

- PROPERTY TYPE
Detached
- BEDROOMS
4
- BATHROOMS
2
- SIZE
Ask agent
- TENUREDescribes how you own a property. There are different types of tenure - freehold, leasehold, and commonhold.Read more about tenure in our glossary page.
Freehold
Key features
- Superbly updated detached family house
- Just under 2,500 sq. ft. accommodation
- Sought after village location close to Fordingbridge
- Beautifully finished kitchen/breakfast/family room
- 2 reception rooms, playroom and study
- Luxurious principal bedroom with en suite
- 3 further double bedrooms
- Grounds of 0.22 acre
Description
A beautifully presented, spacious detached house that has been the subject of considerable alteration and improvement by the current owners in recent years, who have created a wonderful family home tailored to suit the needs of modern family life, presented in excellent condition throughout. A welcoming principal entrance hall with bespoke staircase opens to an array of well proportioned, light and airy reception rooms - including a study for those seeking work-from-home office space - and the fantastic open plan kitchen/breakfast family room, which is very much the heart of the home. The sense of light and space is echoed on the first floor where there are four generous bedrooms including a luxurious principal bedroom with en suite and a beautifully appointed family bathroom. The quality and standard of the interior has been mirrored by the landscaped garden that includes an impressive porcelain tiled patio and entertaining terrace with gazebo adjacent to the house, and there is ample parking and turning space to the front.
Oakridge is located on the extreme outskirts of Fordingbridge, occupying a private position on an unmade road and close to the popular outlying village of Sandleheath. Sandleheath is one of the few villages in the area to retain a village shop and sub-Post Office and is home to an active community revolving around a village hall, tennis club, church and scout hall. Fordingbridge (approximately 1 mile) has a good range of educational, health and recreational facilities available, including reputable infant, primary and secondary schools; in addition, Forres Sandle Manor private school is quite literally on the doorstep. The surrounding area is well served by the local road network including the A338, which provides day to day access to the commercial and employment centres of Salisbury, Bournemouth and Southampton: all have mainline rail services to London Waterloo and there are international airports at the latter two. The New Forest National Park is but a short distance away, its thousands of acres of heath, wood and moorland providing the ideal setting for walking, riding and cycling.
The property is approached over a long gravel driveway terminating at the front of the house with ample parking and turning space. Pedestrian side access to the rear garden.
The garden to the rear of the house has a full width porcelain tiled patio with a slate tiled retaining wall incorporating decorative lighting and steps up to the lawn which is offset by well stocked flower/shrub borders. To one side of the garden is a gazebo for outdoor entertaining/BBQ space with adjoining terrace all completed using matching porcelain slabs.
New Forest District Council. Tax Band G.
Mains gas, water, electricity and drainage are all connected. Gas fired central heating. External lighting, power point and hard and soft external water taps.
Leave Fordingbridge High Street travelling in a westerly direction on the B3078. After approximately 1 mile, pass the entrance to Forres Sandle Manor and continue over the low hill. Mayfield Road will be on the left hand side shortly before the Sandleheath village sign and Oakridge is the second property on the left.
Porch
Oak panelled door into:
Entrance Vestibule
Pair of glazed doors into entrance hall. Door to:
Cloakroom
WC. Vanity basin with mixer tap.
Entrance Hall
Staircase to first floor with bespoke oak and wrought iron balustrade. Understairs storage cupboard. Inset spotlighting.
Kitchen/ Breakfast Room/ Family Room
Extensive range of wall and floor units incorporating drawers, cupboards, wine rack, and granite work tops with up stands. Built in appliances including a Neff steaming oven, roasting oven and warming drawer. Neff induction hob with extractor over. Bosch integrated dishwasher. Inset butler sink with swan neck mixer tap. Island unit including breakfast bar with adjacent granite work surface. Integrated wine chiller.Tiled flooring. 3 overhead Velux windows with 4 oak feature beams under. Inset spotlighting. Sliding double glazed doors into the garden. Dresser unit with drawers, cupboards with glass china display cupboards. Underfloor heating. T.V. point and inset ceiling speakers.
Utility Room
Stainless steel sink inset with work top and mixer taps. Plumbing for washing machine. Space for tumble dryer. Range of built in cupboards. Under floor heating. Inset lighting. Door to Play Room. Tiled floor matching the kitchen. Under floor heating.
Play Room
Large storage cupboard housing gas fired boiler. External door to front. Underfloor heating. Karndean wood effect flooring. Inset spot lights and coving lights. Inset ceiling speakers.
Dining Room
Double doors into kitchen. Open plan to:
Sitting Room
Fireplace with inset log burner and log store under. Inset ceiling lighting. Sliding double glazed doors into the garden. TV point. Inset ceiling speakers. Double doors into:
Study
Bespoke units incorporating drawers and cupboards with shelving and glass shelved illuminated cupboards. Overhead spot lighting. Door into the hall.
First Floor Landing
Skylight flooding light into the stairwell. Loft access with light and some boarding via loft ladder, and housing gas fired boiler. Linen cupboard.
Bedroom 1
Double aspect room. His and hers mirror fronted Hammonds wardrobes with matching dressing table and bedside chest. Integral storage cupboard. View over rear garden
En Suite
Duravit sanitaryware with Hans Grohe fittngs incorporating wash hand basin with cupboards under and mixer tap. WC with concealed cistern. Wall mirror with heater element. Large walk in shower cubicle with rainhead and hand held shower attachment. Automatic runway lighting and inset ceiling lighting. Electric under floor heating. Porcelanosa splash tiling. Heated towel rail.
Bedroom 2
Deep built-in mirror fronted wardrobe/storage cupboard.
Bedroom 3
Double aspect. Built in mirror fronted wardrobes. Overhead spotlights. Views over rear garden.
Bedroom 4
Built-in mirror fronted wardrobes.
Family Bathroom
Automatic runway lighting. Electric underfloor heating. Duravit sanitaryware with Hans Grohe fittings. Large walk in shower. Vanity basin with mixer tap and cupboards under. 6' bath with mixer tap and hand held shower. 2 chrome heated towel rails. Mirror fronted wall cupboard with light. Porcelanosa splash tiling. Glossy black tiled floor. WC with concealed cistern. Inset ceiling lighting.
- COUNCIL TAXA payment made to your local authority in order to pay for local services like schools, libraries, and refuse collection. The amount you pay depends on the value of the property.Read more about council Tax in our glossary page.
- Band: G
- PARKINGDetails of how and where vehicles can be parked, and any associated costs.Read more about parking in our glossary page.
- Yes
- GARDENA property has access to an outdoor space, which could be private or shared.
- Yes
- ACCESSIBILITYHow a property has been adapted to meet the needs of vulnerable or disabled individuals.Read more about accessibility in our glossary page.
- Ask agent
Mayfield Road, Fordingbridge, Hampshire, SP6
NEAREST STATIONS
Distances are straight line measurements from the centre of the postcode- Salisbury Station9.7 miles
About the agent
The Fordingbridge Office sits at the heart of the Woolley & Wallis LLP's network of eight offices and provides unrivalled coverage of the New Forest, Downland and Avon Valley areas, supported from the neighbouring offices in Ringwood, Salisbury and Romsey.
We are well known for our knowledge of the residential, rural, agricultural and equestrian sales and lettings markets. Our diversity and breadth of service are our strength, setting us apart from all other agents in Fordingbridge.
Industry affiliations



Notes
Staying secure when looking for property
Ensure you're up to date with our latest advice on how to avoid fraud or scams when looking for property online.
Visit our security centre to find out moreDisclaimer - Property reference FOR180197. The information displayed about this property comprises a property advertisement. Rightmove.co.uk makes no warranty as to the accuracy or completeness of the advertisement or any linked or associated information, and Rightmove has no control over the content. This property advertisement does not constitute property particulars. The information is provided and maintained by Woolley & Wallis, Fordingbridge. Please contact the selling agent or developer directly to obtain any information which may be available under the terms of The Energy Performance of Buildings (Certificates and Inspections) (England and Wales) Regulations 2007 or the Home Report if in relation to a residential property in Scotland.
*This is the average speed from the provider with the fastest broadband package available at this postcode. The average speed displayed is based on the download speeds of at least 50% of customers at peak time (8pm to 10pm). Fibre/cable services at the postcode are subject to availability and may differ between properties within a postcode. Speeds can be affected by a range of technical and environmental factors. The speed at the property may be lower than that listed above. You can check the estimated speed and confirm availability to a property prior to purchasing on the broadband provider's website. Providers may increase charges. The information is provided and maintained by Decision Technologies Limited. **This is indicative only and based on a 2-person household with multiple devices and simultaneous usage. Broadband performance is affected by multiple factors including number of occupants and devices, simultaneous usage, router range etc. For more information speak to your broadband provider.
Map data ©OpenStreetMap contributors.





