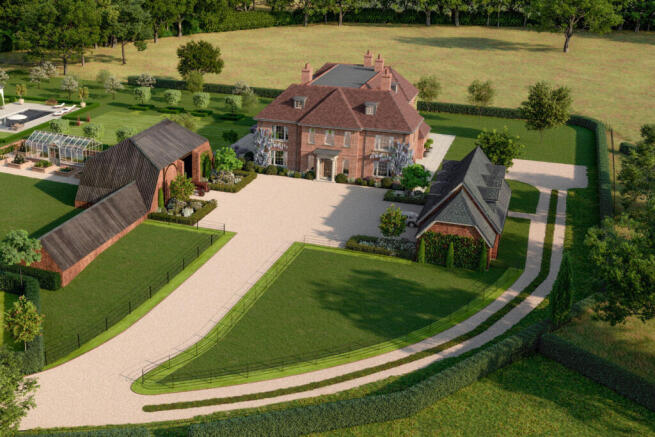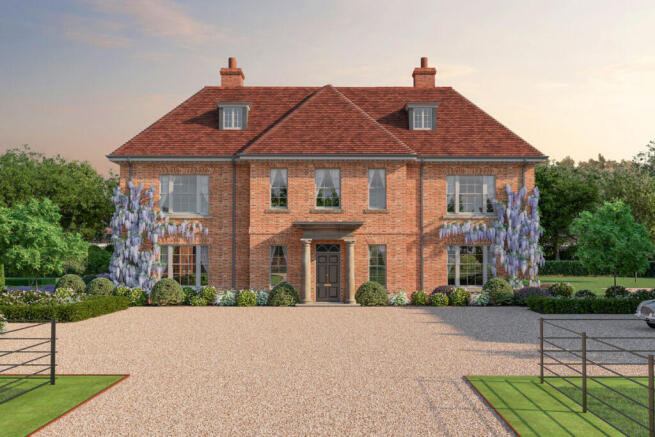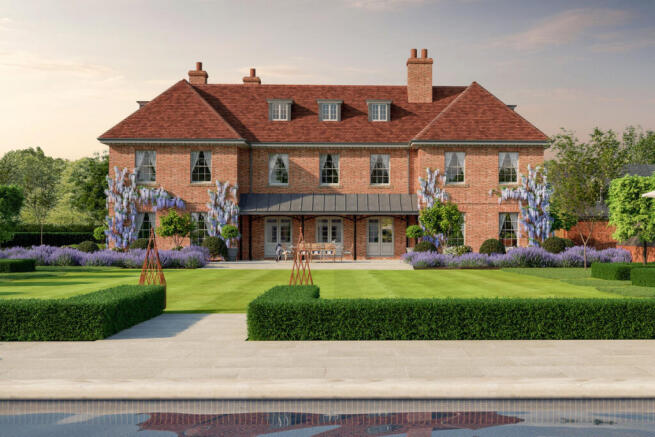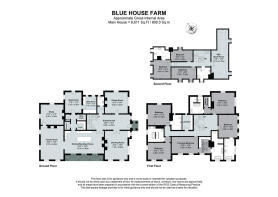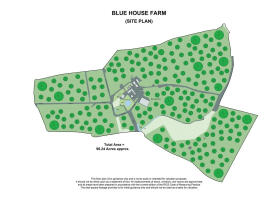Bottle Lane, Hook, RG27

- PROPERTY TYPE
Detached
- BEDROOMS
8
- BATHROOMS
7
- SIZE
16,036 sq ft
1,490 sq m
- TENUREDescribes how you own a property. There are different types of tenure - freehold, leasehold, and commonhold.Read more about tenure in our glossary page.
Freehold
Key features
- Fully consented new country house of over 8600 sq ft in a classical architectural style
- 96.24 acres (38.95 hectares)
- Indoor riding school, equestrian and agricultural buildings
- Swimming pool, pool house & leisure facilities
- Oak-framed barns and four-bay garage with flat above
- Gate House Cottage for guests or staff
- Formal gardens, orchard, pond & wildflower meadow
- 16037 sq ft including outbuildings
Description
At the same time, full planning permission has been granted for a brand new neo-Georgian residence of over 8600 sq ft, complete with swimming pool, equestrian facilities including an indoor riding school, barns and beautifully landscaped grounds. Very few estates provide such a compelling dual option, allowing the buyer to choose the path that best suits their ambitions. Replacement dwelling scheme (23/02055/FUL)
The Main House
The proposed principal residence has been carefully designed to evoke the grandeur and symmetry of Georgian country houses, with elegant detailing and beautifully balanced spaces throughout.
Ground Floor:
A grand entrance hall opens into an impressive suite of reception rooms, including a drawing room, dining room, family room and study. A generous kitchen/breakfast room forms the heart of the home, complemented by a boot room, utility room, larder, wine store, and cloakrooms.
First Floor:
The principal bedroom suite includes a private dressing room and bathroom, offering superb space and privacy. Four further double bedrooms each enjoy their own adjoining bathrooms, and a laundry room is positioned for practicality.
Second Floor:
Two additional double bedrooms, one with an en suite are accompanied by a further bathroom and extensive under eaves storage.
Estate Buildings
The consented scheme provides a thoughtfully composed collection of traditional outbuildings and leisure amenities, echoing the timeless charm of a working estate while delivering modern lifestyle features.
A two-bedroom Gate House Cottage with private garden offers ideal guest or staff accommodation. Two large oak-framed barns provide flexible space for storage, workshops, or stabling. A pool house with swimming pool offers leisure and wellness facilities, while an oak-framed four-bay garage with a one bed flat above provides additional accommodation.
Surrounding the principal house are formal landscaped gardens, a wildflower meadow, orchard and pond, all designed to harmonise with the surrounding countryside.
Equestrian & Land
Blue House Farm offers extensive equestrian and agricultural potential. The consented indoor riding school sits discreetly within the grounds, offering year-round riding facilities.
The estate comprises approximately 83.84 acres (33.94 hectares) of pastureland and about 5.47 acres (2.21 hectares) of woodland, through which a small stream runs creating natural biodiversity and a serene landscape setting.
In all, the estate extends to approximately 96.24 acres (38.95 hectares).
Location & Connectivity
Beautifully positioned on the edge of the village of Mattingley, the property combines privacy and seclusion with exceptional accessibility.
Nearby Hartley Wintney and Hook provide local shops, cafés, and services, while Basingstoke and Reading offer a comprehensive range of shopping, schools and leisure amenities.
Distances:
Hartley Wintney 2½ miles | Hook 2½ miles | Basingstoke 7 miles | Heathrow Airport 23 miles | London 47 miles | London Waterloo from approx. 50 minutes via Winchfield Station.
About the developer:
Sherbourne Developments brings a fresh perspective to a traditional market, delivering what homeowners expect in the 21st century. We blend refined design with the finest traditional materials and modern technologies, creating homes that celebrate classical architecture while embracing innovation, comfort and luxury.
We work closely with clients throughout the journey, ensuring every room, finish and detail is crafted to perfection. Our commitment to excellence has been recognised with multiple United Kingdom Property Awards in 2020–21, 2021–22 and 2023–24 respectively.
Sherbourne Project Management
Sherbourne Project Management was established to meet increasing client demand for expert guidance throughout the development process. Whether a new build or refurbishment, we help manage the complexities of construction while protecting our clients’ interests and focusing on what matters most to them. With trusted contacts and deep industry knowledge, we ensure a smooth and successful path from initial concept through to completion.
Services:
Mains electricity and water. Private drainage is via treatment plant.
Air-source heat pump with a back up oil boiler.
Ten Year Warranty
The property will be independently surveyed during
construction by surveyors who will issue a ten-year
warranty certificate.
- COUNCIL TAXA payment made to your local authority in order to pay for local services like schools, libraries, and refuse collection. The amount you pay depends on the value of the property.Read more about council Tax in our glossary page.
- Ask agent
- PARKINGDetails of how and where vehicles can be parked, and any associated costs.Read more about parking in our glossary page.
- Yes
- GARDENA property has access to an outdoor space, which could be private or shared.
- Yes
- ACCESSIBILITYHow a property has been adapted to meet the needs of vulnerable or disabled individuals.Read more about accessibility in our glossary page.
- Ask agent
Bottle Lane, Hook, RG27
Add an important place to see how long it'd take to get there from our property listings.
__mins driving to your place
Get an instant, personalised result:
- Show sellers you’re serious
- Secure viewings faster with agents
- No impact on your credit score
Your mortgage
Notes
Staying secure when looking for property
Ensure you're up to date with our latest advice on how to avoid fraud or scams when looking for property online.
Visit our security centre to find out moreDisclaimer - Property reference RX580193. The information displayed about this property comprises a property advertisement. Rightmove.co.uk makes no warranty as to the accuracy or completeness of the advertisement or any linked or associated information, and Rightmove has no control over the content. This property advertisement does not constitute property particulars. The information is provided and maintained by DDRE.global, London. Please contact the selling agent or developer directly to obtain any information which may be available under the terms of The Energy Performance of Buildings (Certificates and Inspections) (England and Wales) Regulations 2007 or the Home Report if in relation to a residential property in Scotland.
*This is the average speed from the provider with the fastest broadband package available at this postcode. The average speed displayed is based on the download speeds of at least 50% of customers at peak time (8pm to 10pm). Fibre/cable services at the postcode are subject to availability and may differ between properties within a postcode. Speeds can be affected by a range of technical and environmental factors. The speed at the property may be lower than that listed above. You can check the estimated speed and confirm availability to a property prior to purchasing on the broadband provider's website. Providers may increase charges. The information is provided and maintained by Decision Technologies Limited. **This is indicative only and based on a 2-person household with multiple devices and simultaneous usage. Broadband performance is affected by multiple factors including number of occupants and devices, simultaneous usage, router range etc. For more information speak to your broadband provider.
Map data ©OpenStreetMap contributors.
