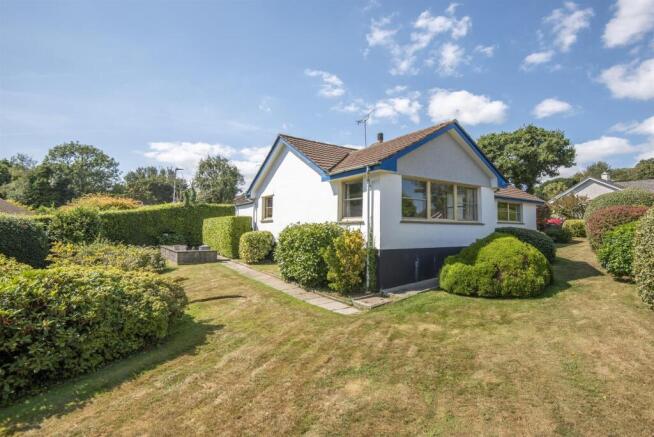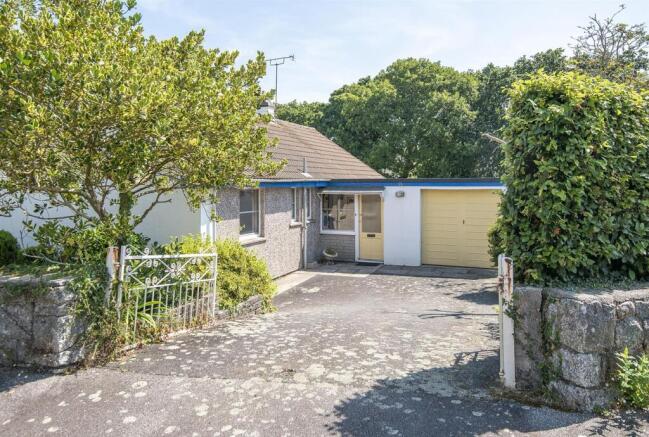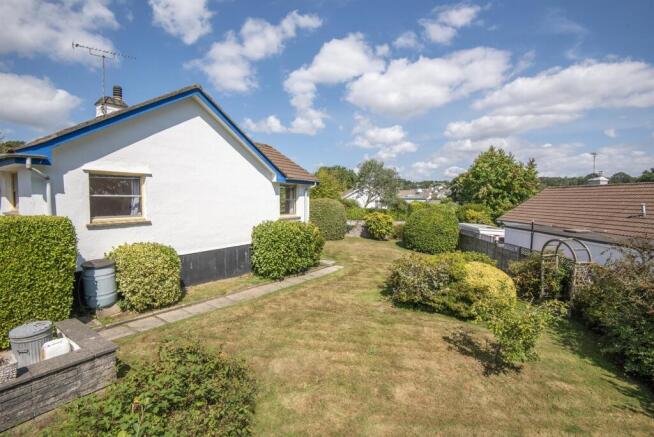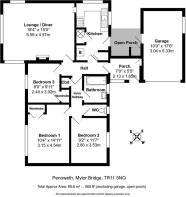
Mylor Bridge

- PROPERTY TYPE
Detached Bungalow
- BEDROOMS
3
- SIZE
926 sq ft
86 sq m
- TENUREDescribes how you own a property. There are different types of tenure - freehold, leasehold, and commonhold.Read more about tenure in our glossary page.
Freehold
Key features
- Detached 3 bedroom bungalow
- Generous plot within a sought-after close
- Moments from Mylor Bridge village centre and its wide range of amenities
- Full renovation required - huge potential to add value
- Competitively priced with no onward chain
- Well maintained wraparound garden
- Single garage
- EPC rating F
Description
The Location - Penoweth is a small, select close, perfectly positioned for the village and nearby head of picturesque Mylor Creek. Just a few minutes' walk of the excellent day-to-day amenities which include a sub-post office, butchers, community hall, public house, café, general stores, opticians, doctors’ surgery, dentist, newsagents, junior school, church, fishmongers, hairdressers, beauty salon and nearby MOT garage and boat builders, as well as a bus service to the nearby towns of Falmouth and Truro.
The Mylor peninsula area is a particularly sought-after location by virtue of its excellent access onto the superb day sailing waters of the Fal Estuary with many sailing clubs nearby including Mylor, Restronguet and Flushing. Beautiful rural and creekside walks abound, including along nearby Church Road to Mylor Harbour and Flushing, and through the village to the picturesque Pandora Inn via Greatwood. With the cathedral city of Truro an approximate twenty minute drive away, it is little wonder why Mylor Bridge continues to be one of the most sought-after locations anywhere in the entire county.
The Accommodation Comprises - From the gently sloping driveway, a covered entranceway with front entrance door leads into the:-
Entrance Lobby - Single glazed aluminium window to the front elevation. An ideal place for coat hooks, shoe storage etc. Door to the:-
Main Hallway - Doors to the living room, kitchen, WC, bathroom and bedrooms. Parquet flooring, radiator. Further door to storage cupboard.
Living Room - A nicely proportioned triple aspect room with single glazed aluminium windows with secondary glazing. Two radiators, feature parquet wooden flooring, feature fireplace with tiled hearth and tiled surround. Hatch to kitchen. Space enough for a dining table and chairs.
Kitchen - A double aspect kitchen with single glazed aluminium windows overlooking the side and rear elevations. With eye and waist level units and worktop incorporating integrated sink with mixer tap. Space for electric oven. Secondary cupboard/larder. Vinyl flooring. Defunct boiler, integrated cupboard housing defunct hot water tank and shelving. Door to the rear courtyard.
Bedroom Three - A small double bedroom with single glazed aluminium window to the side elevation. Vinyl flooring, radiator, integrated wardrobe.
Bedroom One - A double bedroom with vinyl flooring, radiator, single glazed aluminium window with secondary glazing overlooking the side elevation, and integrated wardrobe.
Bedroom Two - Another double bedroom with vinyl flooring, single glazed aluminium window overlooking the side elevation, and radiator.
Wc - Vinyl flooring, low flush WC, single glazed aluminium window to the side elevation.
Bathroom - A two piece suite comprising panel bath with integrated taps and overhead shower, and ceramic wash hand basin. Single glazed aluminium window to the side elevation. Radiator, part-tiled walls, vinyl flooring.
The Exterior -
Single Garage - An attached single garage with up-and-over door, providing space for one car. Door to rear courtyard, single glazed aluminium window to side elevation. Concrete flooring. Consumer unit and electric meter.
Front Gardens - The property is accessed via a gated entrance opening onto a gently sloping tarmacadam driveway, with parking for several vehicles and immediate access to the single garage. The plot is bordered by low level stone walls and mature raised hedging, with several mature trees and shrubs providing increased privacy. Further area with low flower beds featuring mature flowers and shrubs, and an area of lawn which wraps around to the:-
Side And Rear Gardens - Continuation of the lawn. Low level stone wall and mature shrubs, with fencing to the rear. A particularly large and gently sloping rear garden, with a paved path leading from the side of the property to the front.
General Information -
Services - Mains electricity, water and drainage are connected to the property. Telephone points (subject to supplier's regulations).
Council Tax - Band E - Cornwall Council.
Tenure - Freehold.
Viewing - Strictly by prior appointment through the vendor's Sole Agents - Laskowski & Company, 28 High Street, Falmouth, TR11 2AD. Telephone: .
Brochures
Mylor Bridge- COUNCIL TAXA payment made to your local authority in order to pay for local services like schools, libraries, and refuse collection. The amount you pay depends on the value of the property.Read more about council Tax in our glossary page.
- Band: E
- PARKINGDetails of how and where vehicles can be parked, and any associated costs.Read more about parking in our glossary page.
- Yes
- GARDENA property has access to an outdoor space, which could be private or shared.
- Yes
- ACCESSIBILITYHow a property has been adapted to meet the needs of vulnerable or disabled individuals.Read more about accessibility in our glossary page.
- Ask agent
Mylor Bridge
Add an important place to see how long it'd take to get there from our property listings.
__mins driving to your place
Get an instant, personalised result:
- Show sellers you’re serious
- Secure viewings faster with agents
- No impact on your credit score
Your mortgage
Notes
Staying secure when looking for property
Ensure you're up to date with our latest advice on how to avoid fraud or scams when looking for property online.
Visit our security centre to find out moreDisclaimer - Property reference 34280643. The information displayed about this property comprises a property advertisement. Rightmove.co.uk makes no warranty as to the accuracy or completeness of the advertisement or any linked or associated information, and Rightmove has no control over the content. This property advertisement does not constitute property particulars. The information is provided and maintained by Laskowski & Co, Falmouth. Please contact the selling agent or developer directly to obtain any information which may be available under the terms of The Energy Performance of Buildings (Certificates and Inspections) (England and Wales) Regulations 2007 or the Home Report if in relation to a residential property in Scotland.
*This is the average speed from the provider with the fastest broadband package available at this postcode. The average speed displayed is based on the download speeds of at least 50% of customers at peak time (8pm to 10pm). Fibre/cable services at the postcode are subject to availability and may differ between properties within a postcode. Speeds can be affected by a range of technical and environmental factors. The speed at the property may be lower than that listed above. You can check the estimated speed and confirm availability to a property prior to purchasing on the broadband provider's website. Providers may increase charges. The information is provided and maintained by Decision Technologies Limited. **This is indicative only and based on a 2-person household with multiple devices and simultaneous usage. Broadband performance is affected by multiple factors including number of occupants and devices, simultaneous usage, router range etc. For more information speak to your broadband provider.
Map data ©OpenStreetMap contributors.






