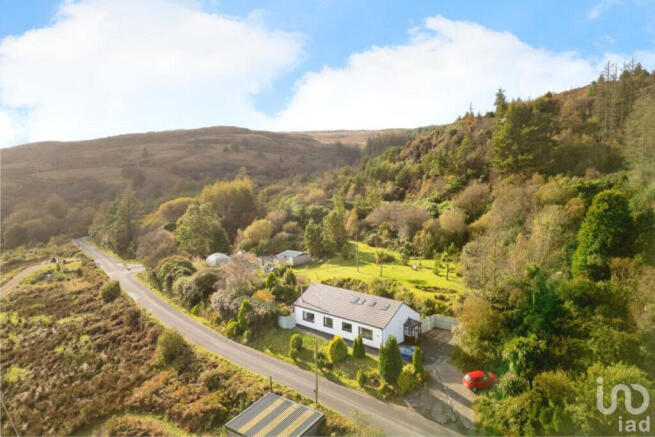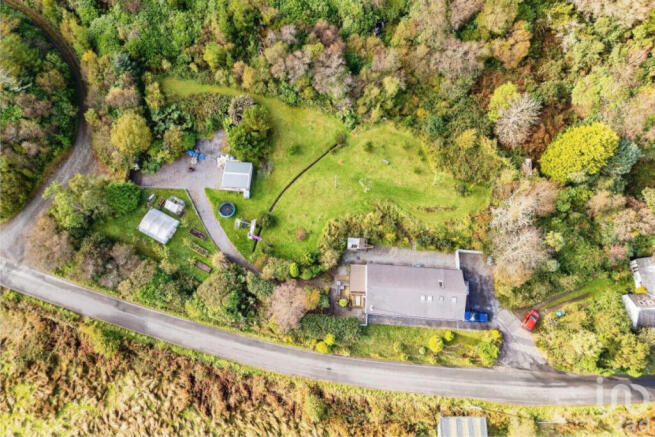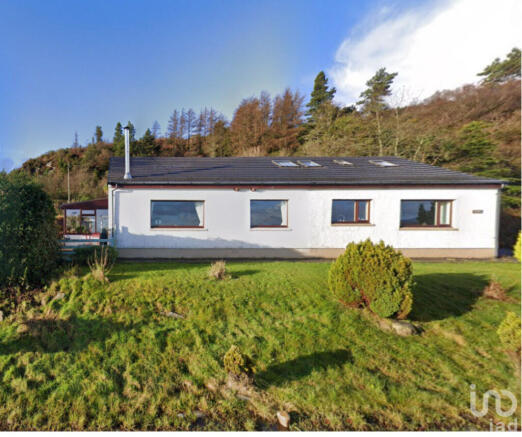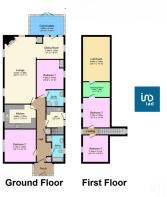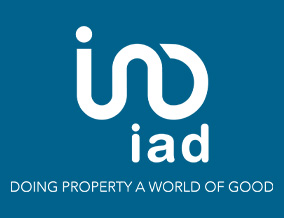
Torrisdale, Campbeltown, PA28

- PROPERTY TYPE
Detached
- BEDROOMS
4
- BATHROOMS
2
- SIZE
1,668 sq ft
155 sq m
- TENUREDescribes how you own a property. There are different types of tenure - freehold, leasehold, and commonhold.Read more about tenure in our glossary page.
Freehold
Key features
- Chain Free
- 4 Bedrooms
- Coastal & Sea Views
- Business Opportunities
- Peaceful Location
Description
A Spectacular Rural Sanctuary with Boundless Potential
Property Overview
Discover this exceptional 4-bedroom detached residence, perfectly positioned in the idyllic countryside of Torrisdale, offering an unparalleled blend of modern comfort and natural beauty. Set within approximately 1 acre of stunning private grounds, this remarkable property presents a rare opportunity to embrace the tranquil Scottish rural lifestyle while enjoying contemporary living standards.
While the council tax is set at Band F, this property has a reduced annual fee of 2641.67 due to having a private water supply and private sewerage.
Interior Features
Ground Floor
• Welcoming entrance hallway setting the tone for this beautifully presented home
• Two generously proportioned bedrooms providing flexible accommodation options
• Master bedroom enhanced by a sleek, modern en-suite bathroom for ultimate privacy and convenience
• Contemporary family bathroom thoughtfully designed to serve the household's needs
• Expansive lounge/diner creating the perfect hub for both relaxation and entertaining, with picture-perfect countryside views that change with the seasons
• Modern, well-equipped kitchen featuring quality fittings and ample workspace for culinary enthusiasts
• Separate utility room adding practical storage and functionality to daily life
• Bright conservatory at the rear, flooding the space with natural light and providing a seamless connection to the garden and breathtaking surrounding landscape
First Floor
• Two additional bedrooms offering flexible accommodation for family or guests
• Principal bedroom featuring a convenient dressing room for optimal storage and organization
• Generous loft storage providing abundant space for belongings and seasonal items
Exterior & Grounds
The Land
This property's crowning glory is its expansive plotcovering approximately 1 acre, offering:
• Stunning panoramic views across rolling green countryside
• Complete privacy and seclusion in a peaceful rural setting
• Productive allotment area complete with greenhouse and polytunnel for keen gardeners
• Spectacular sea views adding a coastal dimension to the rural setting
• Integral garage providing secure vehicle storage and additional utility space
Development Potential
A significant added advantage is the planning permission in principle already secured for constructing an additional dwelling on the land, presenting exceptional opportunities (subject to planning) for:
• Multi-generational family living
• Investment potential through rental income
• Creating a guest house or holiday accommodation
• Developing a family compound
Location & Lifestyle
The Setting
Greenhill enjoys a privileged position on the eastern coast of the spectacular Kintyre Peninsula in the charming area of Torrisdale. This location offers residents the perfect blend of coastal beauty, rural tranquility, and convenient access to local amenities and attractions. The south facing aspect is ideal for solar panels
Local Amenities - Carradale (4 miles)
The vibrant village of Carradale provides an excellent range of local facilities including:
• Three welcoming public houses for socialising and dining
• A charming local café perfect for leisurely afternoons
• An active arts centre showcasing local talent and culture
• Primary school serving the local community
• Comfortable bed & breakfast accommodation for visiting guests
• Scenic golf club for enthusiasts of the sport
• Thriving camera club with regular meetings and connections to other Argyll & Bute photography groups
Unique Local Attractions Beinn an Tuirc Distillery (1 mile)
Pronounced "Ben Took," this exceptional gin distillery sits within the prestigious Torrisdale Castle Estates, offering:
• Professional gin tasting experiences
• Delightful café with both indoor and outdoor seating
• Educational gin school for those interested in the craft
• Access to renowned woodland walks and abundant wildlife watching opportunities
Cultural & Historical Significance Saddell Bay (3 miles)
Saddell Bay holds special significance as the filming location for Paul McCartney's Wings hit "Mull of Kintyre." This beautiful beach connects to music history, with McCartney's High Park Farm located 17 miles inland from Greenhill - a property he has owned since 1966. The original recording featured support from the Campbeltown Pipe Band, adding to the area's rich musical heritage
Campbeltown - The Regional Hub (13 miles)
This historic town serves as the main shopping and business centre, famous for:
• Whisky Heritage: Once known as the "Whisky Capital of the World" with 34 distilleries, now home to the prestigious Springbank, Glen Scotia, and Glengyle distilleries
• Linda McCartney Memorial Gardens - a peaceful tribute in beautiful surroundings
• Heritage Centre - perfect for tracing family ancestry and local history
• Campbeltown Picture House - a stunning cinema, designed by the Glasgow School of Art Nouveau showing the latest releases while retaining its original architectural charm
• Comprehensive shopping, dining, and professional services
Transport Links Campbeltown Airport (17 miles) provides exceptional connectivity with:
• Regular flights to Glasgow in just 40 minutes
• Significant time savings compared to the 130-mile, 3+ hour road journey
• Easy access to onward UK and international connections
This location truly represents a hidden gem within Argyll, offering residents access to cultural attractions, historical significance, natural beauty, and modern conveniences while maintaining the peaceful, rural lifestyle that makes the Kintyre Peninsula so special
Key Selling Points
• Four bedrooms with flexible layout options
• Modern amenities throughout including en-suite and family bathrooms
• Multiple reception areas including conservatory with garden views
• 1 acre of private grounds with allotment and outbuildings
• Stunning sea and countryside views
• Planning permission in principle for additional dwelling
• Peaceful rural location with excellent privacy
• Move-in ready condition with contemporary fixtures throughout
Perfect For
• Families seeking a rural lifestyle with modern comforts
• Property investors looking for development opportunities
• Those desiring self-sufficiency with space for growing produce
• Anyone wanting to escape to the Scottish countryside without sacrificing contemporary living standards
• Multi-generational families considering future expansion possibilities
This exceptional property represents a rare opportunity to acquire a substantial rural home with significant development potential, all set within one of Scotland's most beautiful and peaceful locations.
Porch
Access to property from Ground Floor.
A welcoming hallway sets the tone for this beautifully presented home. The hallway leads to two generously proportioned bedrooms, one of which benefits from a modern-ensuite bathroom.
Entrance Hall
8.32m long
Running directly from the porch this hallway gives access to all other rooms in the building.
Set with 2 double sockets a good, flexible space
Master Bedroom
11'9" x 12'5" (3.60m x 3.80m)
Master Bedroom enhanced with a sleek, modern ensuite bathroom for ultimate privacy and convenience.
Built in wardrobe for ceiling to floor mirrors.
View to rear of property
Ensuite
6'10" x 7'2" (2.10m x 2.20m)
En-suite from Master Bedroom.
Corner shower, toilet, sink
Bedroom 1
13'1" x 13'7" (4.00m x 4.15m)
Bedroom2 is generously proportioned and offers flexible accommodation on the ground floor.
Fitted with 2 double sockets, this room faces the front of the property
Bedroom 2
11'3" x 12'4" (3.45m x 3.78m)
Bedroom 3 on First Floor is linked to the dressing room giving optimal storage and organisation.
It is currently being used as storage for the owners property in preparation for the move.
Bedroom 3
10'11" x 10'4" (3.33m x 3.17m)
Bedroom4 on First Floor finishes off this stunning property and affords more flexibility for loved ones. The view from the rooflight looks over the front of the house and out to sea.
Bathroom
3.16m x 1.47m (increasing to 1.61m in recess)
Contemporary family Bathroom.
Bath, Toilet, Basin, Separate Shower cubicle. Thoughtfully designed to serve the household's needs.
Shower is recessed opposite the toilet and sink while the bath sits behind the door, making great use of space
Reception Room
L Shaped Room
Expansive Lounge / Diner.
Lounge dimensions are 3.98 x 8.53
Dining Room Dimensions are 3.44 x 2.83
This L Shaped room creates the perfect hub for both relaxation and entertaining, with picture-perfect countryside views that change with the seasons.
There is a hatch from the kitchen, giving inclusion even when cooking.
The windows give an almost uninterrupted view of the Isle of Arran, with Ailsa Craig in the distance. The owners tell me that they can regularly see pods of dolphins and a bob of seals (who can be heard at dusk calling to each other)
Neutrally decorated and in good order, this room also boasts wooden floors throughout.
The L shaped room gives access to the conservatory
Kitchen
13'0" x 10'0" (3.98m x 3.07m)
A modern, well-equipped kitchen featuring quality fittings and ample work and storage space for culinary enthusiasts.
The kitchen has 6 double sockets along its length giving plenty of scope for all the gadgets you could possibly need.
The sink and window give views of the front and capture Isle of Arran.
Utility Room
10'5" x 12'1" (3.20m x 3.70m)
Utility Room. Ground Floor
This is a practical room, adding storage and functionality to daily life with access to rear of property.
The stairs to the upper floor also lead off of the utility
Conservatory
13'11" x 7'10" (4.26m x 2.41m)
The bright conservatory can be found at the rear of the property, flooding the space with natural light and providing a seamless connection to the garden and breathtaking surrounding landscape.
An unusual ceiling decoration lends to the seaside theme of the conservatory and outer living space
Dressing Room
11'3" x 6'2" (3.45m x 1.90m)
Dressing Room on First Floor between Loft Room and Bedroom 3. You very own walk through wardrobe
Loft
11'3" x 18'7" (3.45m x 5.68m)
Loft Room gives a space for storage of belongings or seasonal items.
it is fully boarded and there is loft insulation visible.
No images are available for this room
Brochures
Brochure 1- COUNCIL TAXA payment made to your local authority in order to pay for local services like schools, libraries, and refuse collection. The amount you pay depends on the value of the property.Read more about council Tax in our glossary page.
- Band: F
- PARKINGDetails of how and where vehicles can be parked, and any associated costs.Read more about parking in our glossary page.
- Garage,Driveway
- GARDENA property has access to an outdoor space, which could be private or shared.
- Yes
- ACCESSIBILITYHow a property has been adapted to meet the needs of vulnerable or disabled individuals.Read more about accessibility in our glossary page.
- Ask agent
Torrisdale, Campbeltown, PA28
Add an important place to see how long it'd take to get there from our property listings.
__mins driving to your place
Get an instant, personalised result:
- Show sellers you’re serious
- Secure viewings faster with agents
- No impact on your credit score
Your mortgage
Notes
Staying secure when looking for property
Ensure you're up to date with our latest advice on how to avoid fraud or scams when looking for property online.
Visit our security centre to find out moreDisclaimer - Property reference RX607839. The information displayed about this property comprises a property advertisement. Rightmove.co.uk makes no warranty as to the accuracy or completeness of the advertisement or any linked or associated information, and Rightmove has no control over the content. This property advertisement does not constitute property particulars. The information is provided and maintained by iad, Nationwide. Please contact the selling agent or developer directly to obtain any information which may be available under the terms of The Energy Performance of Buildings (Certificates and Inspections) (England and Wales) Regulations 2007 or the Home Report if in relation to a residential property in Scotland.
*This is the average speed from the provider with the fastest broadband package available at this postcode. The average speed displayed is based on the download speeds of at least 50% of customers at peak time (8pm to 10pm). Fibre/cable services at the postcode are subject to availability and may differ between properties within a postcode. Speeds can be affected by a range of technical and environmental factors. The speed at the property may be lower than that listed above. You can check the estimated speed and confirm availability to a property prior to purchasing on the broadband provider's website. Providers may increase charges. The information is provided and maintained by Decision Technologies Limited. **This is indicative only and based on a 2-person household with multiple devices and simultaneous usage. Broadband performance is affected by multiple factors including number of occupants and devices, simultaneous usage, router range etc. For more information speak to your broadband provider.
Map data ©OpenStreetMap contributors.
