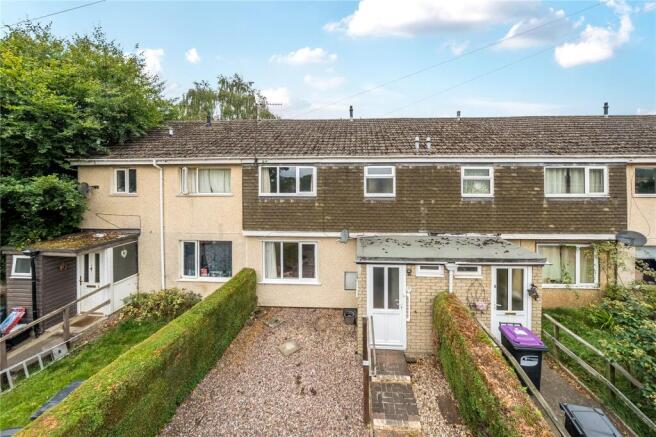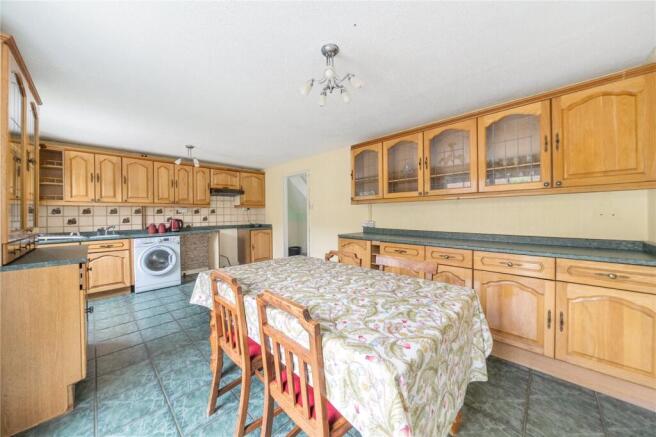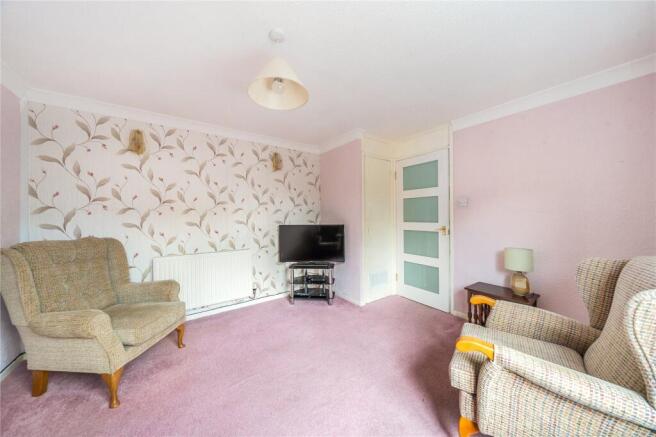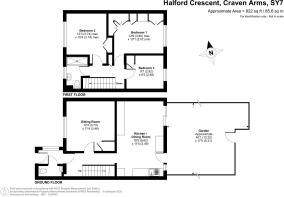
Halford Crescent, Craven Arms, Shropshire

- PROPERTY TYPE
Terraced
- BEDROOMS
3
- BATHROOMS
2
- SIZE
Ask agent
- TENUREDescribes how you own a property. There are different types of tenure - freehold, leasehold, and commonhold.Read more about tenure in our glossary page.
Freehold
Description
.
The property is situated in the centre of Halford Crescent, just off Mayfield Avenue. It occupies a generously sized plot presenting a multitude of opportunities, in a popular residential area of the market town. The market town of Craven Arms is a rural market town and parish situated amongst the South Shropshire countryside close to the Welsh borders and The Marches. It is located on the A49 carriageway between Shrewsbury and Hereford and the heart of Wales railway line.
..
The town lies in the valley of the River Onny on the edge of the Shropshire Hills Area of Outstanding Natural Beauty. The town benefits from a railway station linking north to Shrewsbury, Crewe and Manchester, and south to Ludlow, Hereford, Cardiff and Swansea as well as local bus links. Local amenities include, a Post Office, Nursery and Primary Schools, a Doctors Surgery and Dental Practice, two Public Houses, a large Supermarket and many convenience stores amongst other light commercial businesses. The town is also a visitor destination being nearby to a number of attractions including the Secret Hills Discovery Centre, the fortified manor house of Stokesay Castle and the picturesque Areas of Outstanding Natural Beauty.
Walk Inside
The property is approached via a pedestrian gate with a paved path leading to the front door. There is a small entrance porch with vinyl flooring and natural light from side and front facing windows. Within the porch also lies a convenient ground floor WC with a wash basin and radiator. The hallway leads into the centre of the property, offering a useful under-stair storage space and access to the Living Room and Kitchen/Dining area. The Living Room is located on the front side of the house providing a spacious area with carpeted flooring, a large front facing window and a built-in storage cupboard. At the rear of the house, the Kitchen and Dining Room presents similar qualities with its generous size, natural light and plenty of storage facilities. Tiled flooring runs underfoot, with fitted base and wall units featuring laminate work surfaces. There are two areas under the worktops to provide space for a fridge/freezer and an oven – as well as a sink and drainer, (truncated)
...
The carpeted stairs ascend to the first floor to the landing proving loft access and airing cupboard with the water boiler. The communal bathroom is clean and well maintained, with fully tiled splashbacks, WC, wash basin, vinyl flooring, a large walk-in shower, mounted mirror cabinet and a heated towel rail. There are two generously sized double bedrooms, both carpeted and equipped with radiators. The main bedroom overlooks the front of the house, while the second bedroom offers sight to the rear of the property with both bedrooms offering a large, fitted wardrobe. A third single bedroom, also rear facing, includes a window to the back, radiator and a storage cupboard with fitted shelving. There is potential to extend the property to the rear to enhance the floorspace and capacity of the property, subject to the necessary consents.
Walk Outside
To the front of the property, a paved path leads to the door, accompanied by gravelled sections on either side and tidy hedgerow borders. The home’s exterior is finished with tiled cladding to the upper section and pebbledash to the lower, giving it a neat and well-maintained appearance in keeping with the rest of the terraced row. Located in a quiet cul-de-sac, offering a peaceful residential setting, there are plenty of spaces for on-street parking directly outside. Outside, the rear garden is a standout feature. A decked patio provides the perfect space for outdoor seating, leading onto a neat lawn area bordered by panelled fencing, shrubs, an apple tree and a generously sized garden shed – all with access to the rear of the property through a small gateway provided with a lock.
Brochures
Particulars- COUNCIL TAXA payment made to your local authority in order to pay for local services like schools, libraries, and refuse collection. The amount you pay depends on the value of the property.Read more about council Tax in our glossary page.
- Band: A
- PARKINGDetails of how and where vehicles can be parked, and any associated costs.Read more about parking in our glossary page.
- Ask agent
- GARDENA property has access to an outdoor space, which could be private or shared.
- Yes
- ACCESSIBILITYHow a property has been adapted to meet the needs of vulnerable or disabled individuals.Read more about accessibility in our glossary page.
- Ask agent
Halford Crescent, Craven Arms, Shropshire
Add an important place to see how long it'd take to get there from our property listings.
__mins driving to your place
Get an instant, personalised result:
- Show sellers you’re serious
- Secure viewings faster with agents
- No impact on your credit score
Your mortgage
Notes
Staying secure when looking for property
Ensure you're up to date with our latest advice on how to avoid fraud or scams when looking for property online.
Visit our security centre to find out moreDisclaimer - Property reference CRA250092. The information displayed about this property comprises a property advertisement. Rightmove.co.uk makes no warranty as to the accuracy or completeness of the advertisement or any linked or associated information, and Rightmove has no control over the content. This property advertisement does not constitute property particulars. The information is provided and maintained by McCartneys LLP, Craven Arms. Please contact the selling agent or developer directly to obtain any information which may be available under the terms of The Energy Performance of Buildings (Certificates and Inspections) (England and Wales) Regulations 2007 or the Home Report if in relation to a residential property in Scotland.
*This is the average speed from the provider with the fastest broadband package available at this postcode. The average speed displayed is based on the download speeds of at least 50% of customers at peak time (8pm to 10pm). Fibre/cable services at the postcode are subject to availability and may differ between properties within a postcode. Speeds can be affected by a range of technical and environmental factors. The speed at the property may be lower than that listed above. You can check the estimated speed and confirm availability to a property prior to purchasing on the broadband provider's website. Providers may increase charges. The information is provided and maintained by Decision Technologies Limited. **This is indicative only and based on a 2-person household with multiple devices and simultaneous usage. Broadband performance is affected by multiple factors including number of occupants and devices, simultaneous usage, router range etc. For more information speak to your broadband provider.
Map data ©OpenStreetMap contributors.






