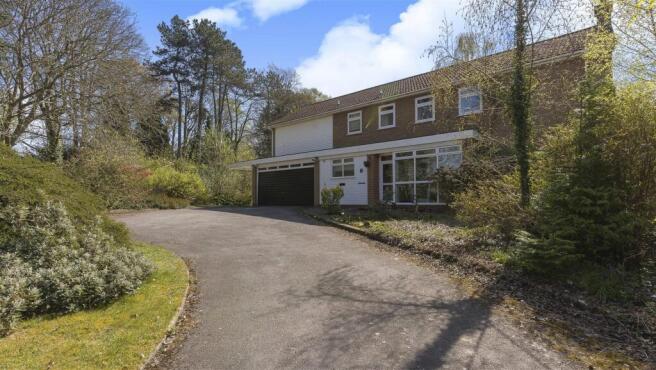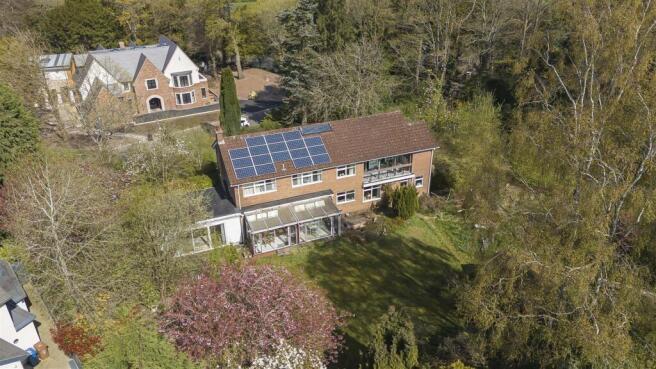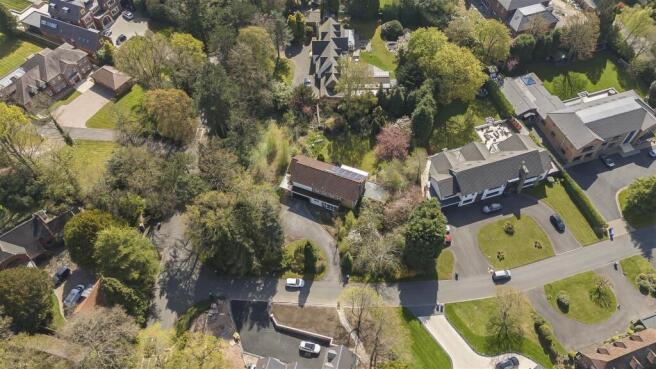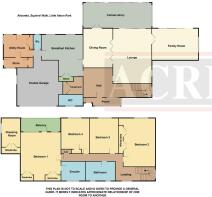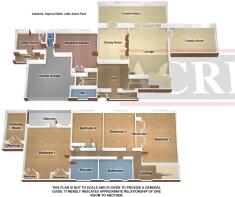
Squirrel Walk, Little Aston Park, Sutton Coldfield

- PROPERTY TYPE
Detached
- BEDROOMS
4
- BATHROOMS
2
- SIZE
Ask agent
- TENUREDescribes how you own a property. There are different types of tenure - freehold, leasehold, and commonhold.Read more about tenure in our glossary page.
Freehold
Key features
- Four bedrooms
- En-suite bathroom & dressing room
- Family bathroom
- Spacious lounge & dining room
- Family/day room
- Wide rear conservatory
- Breakfast kitchen
- Utility room & guest wc
- Double garage
- Set on a substantial plot, offering scope for renovation/alteration
Description
** Please note : Unfortunately, Rightmove automatically remove any hyperlinks added to their site, thus the details of where the information below is available is provided, and not the actual links. These can be copy and pasted in to a browser / search engine **
To check the mobile phone coverage for various networks copy and paste this link into a browser : checker.ofcom.org.uk/en-gb/mobile-coverage
To check the broadband / internet speeds together with networks for the property copy and paste this link into a browser : checker.ofcom.org.uk/en-gb/broadband-coverage
Our vendors are asked to complete a Property Information Questionnaire for the benefit of buyers. This questionnaire provides further information and declares any material facts that may affect your decision to view or purchase the property. This document will be available on request by contacting our offices.
Buyer ID legal requirements checks / fees payable. Please click on the tab named “ Paid ID checks for buyers “ contained within the full description tab on Rightmove / see Acres web site tab - Services - Fees and charges, or copy and paste this link into a browser acres.co.uk/services-mh/fees-charges
Details of fixtures and fittings included within the sale are contact within the room measurements. The vendors reserve the right to remove any of these items by agreement during negotiation if needed / not wanted.
Tenure : Please see the property listing for details. Additionally, further information ( eg length of lease, if applicable ) can be obtained here if applicable / wanted, copy and paste this link into a browser : tinyurl.com/5dvd2hnb
Acres Estate Agents have not tested any apparatus, equipment, fixture or services and so cannot verify they are in working order, or fit for their purpose. The buyer is strongly advised to obtain verification from their Solicitor, Surveyor or other qualified party. Additionally, please note all measurements are approximate
Very occasionally the EPC may not be available due to reasons beyond our control, the Regulations state that the EPC must be ordered with 7 days of marketing, and presented within 21 days thereafter. For an update on the preparation of the EPC please contact the selling office or regularly monitor our website / portals. Should you require a copy of the full EPC please once more contact the selling office and we will happily forward this to you in PDF format, or by hard copy.
Property to sell ? Please contact your local office or email us as we would of course be delighted to assist.
The property is entered via an enclosed porch opening to a substantial reception hall with guests cloakroom and wc off, in turn leading to the property’s formal lounge, additional family/day room, wide rear conservatory, formal dining room opening to the breakfast kitchen and utility room with pantry and having additional wc off.
An easy tread return stairway provides access to the first floor, where you will find four bedrooms, the master being a substantial double having a wide rear enclosed balcony overlooking the property’s mature garden, a dressing room and en-suite bathroom. Additionally the first floor offers a family bathroom. Set to the side there is a double garage, together with car port and to the rear a generous garden and previously utilised tennis court.
Set back from the roadway behind a multi-vehicular tarmac driveway having mature fore and side gardens with an abundance of shrubs and bushes, access is gained to the property via a pvc double glazed door opening to:
FULLY ENCLOSED PORCH: Obscure glazed door to:
RECEPTION HALL: Obscure window to front, under stairs storage cupboard having window to side. Additional separate cloakroom having double built-in storage cupboard, opening to:
GUESTS WC: Pvc double glazed window to front, low flushing wc, vanity wash hand basin with base unit beneath, radiator.
SPACIOUS LOUNGE: 20’2” x 13’9” Wide pvc double glazed windows with patio doors to rear conservatory, coal effect living flame gas fire set on a wide marble hearth having matching upstands.
DINING ROOM: 15’6” x 10’7” Pvc double glazed window to rear.
FAMILY/DAY ROOM: 21’1” max x 14’6” Double glazed window to side with further double glazed windows and patio doors to garden.
WIDE REAR CONSERVATORY: 24’6” x 8’3” Double glazed windows to side and rear with double glazed patio doors to garden.
BREAKFAST KITCHEN: 17’1” max / 8’9” min x 18’8” max / 10’3” min Pvc double glazed window to rear, double bowl sink unit set into work surfaces having tiled splash backs, there is a range of fitted units to both base and wall level including drawers, electric double oven, gas hob, built-in storage cupboards, opening to: Breakfast Area: Having space for table and double glazed window to rear.
UTILITY ROOM: 12’ min x 9’ Pvc double glazed windows to side and rear with double glazed door to garden, sink unit, fitted wall and base units together with built-in storage cupboards.
STORE ROOM: 11’10” max / 8’ min x 5’ max / 3’ min Built-in storage cupboard, window to front, door to side.
ADDITIONAL SEPARATE WC: Window to rear, low flushing wc.
RETURN STAIRS TO LANDING: Deep pvc double glazed window to side, further double glazed window to front, linen cupboard.
MASTER BEDROOM: 17’7” max / 17’2” min Two double glazed windows to rear together with French door to balcony, three double fitted wardrobes to full width having central dressing table with storage cupboards over. REAR ENCLOSED BALCONY: 17’6” x 6’ Windows to rear, sitting area.
DRESSING ROOM: 15’ x 5’3” Pvc double glazed window to side.
EN-SUITE BATHROOM: Pvc double glazed obscure window to front, matching suite comprising bath, wash hand basin, low flushing wc, chrome ladder style radiator, tiling to walls.
BEDROOM TWO: 17’3” x 13’ max / 11’ min Pvc double glazed window to rear, radiator, two double fitted wardrobes, vanity wash hand basin having base unit beneath.
BEDROOM THREE: 13’ x 11’7” Pvc double glazed window to rear.
BEDROOM FOUR: 11’ x 10’8” plus door recess Pvc double glazed window to rear, built-in storage cupboard/wardrobe.
FAMILY BATHROOM: Pvc double glazed obscure window to front, matching suite comprising bath, vanity wash hand basin with base unit beneath, low flushing wc, bidet, enclosed shower cubicle, chrome ladder style radiator, tiling to walls.
DOUBLE GARAGE: 19’9” max / 16’ min x 17’9” max / 10’8” min Window to side, door to utility.
OUTSIDE: Lawned rear garden having a variety of shrubs and bushes with further wide area set to side, currently having a previously utilised tennis court.
Brochures
Squirrel Walk, Little Aston Park, Sutton ColdfieldClick here for information on buyer paid ID checksBrochure- COUNCIL TAXA payment made to your local authority in order to pay for local services like schools, libraries, and refuse collection. The amount you pay depends on the value of the property.Read more about council Tax in our glossary page.
- Band: H
- PARKINGDetails of how and where vehicles can be parked, and any associated costs.Read more about parking in our glossary page.
- Garage
- GARDENA property has access to an outdoor space, which could be private or shared.
- Yes
- ACCESSIBILITYHow a property has been adapted to meet the needs of vulnerable or disabled individuals.Read more about accessibility in our glossary page.
- Ask agent
Squirrel Walk, Little Aston Park, Sutton Coldfield
Add an important place to see how long it'd take to get there from our property listings.
__mins driving to your place
Your mortgage
Notes
Staying secure when looking for property
Ensure you're up to date with our latest advice on how to avoid fraud or scams when looking for property online.
Visit our security centre to find out moreDisclaimer - Property reference 33825604. The information displayed about this property comprises a property advertisement. Rightmove.co.uk makes no warranty as to the accuracy or completeness of the advertisement or any linked or associated information, and Rightmove has no control over the content. This property advertisement does not constitute property particulars. The information is provided and maintained by Acres, Four Oaks. Please contact the selling agent or developer directly to obtain any information which may be available under the terms of The Energy Performance of Buildings (Certificates and Inspections) (England and Wales) Regulations 2007 or the Home Report if in relation to a residential property in Scotland.
*This is the average speed from the provider with the fastest broadband package available at this postcode. The average speed displayed is based on the download speeds of at least 50% of customers at peak time (8pm to 10pm). Fibre/cable services at the postcode are subject to availability and may differ between properties within a postcode. Speeds can be affected by a range of technical and environmental factors. The speed at the property may be lower than that listed above. You can check the estimated speed and confirm availability to a property prior to purchasing on the broadband provider's website. Providers may increase charges. The information is provided and maintained by Decision Technologies Limited. **This is indicative only and based on a 2-person household with multiple devices and simultaneous usage. Broadband performance is affected by multiple factors including number of occupants and devices, simultaneous usage, router range etc. For more information speak to your broadband provider.
Map data ©OpenStreetMap contributors.
