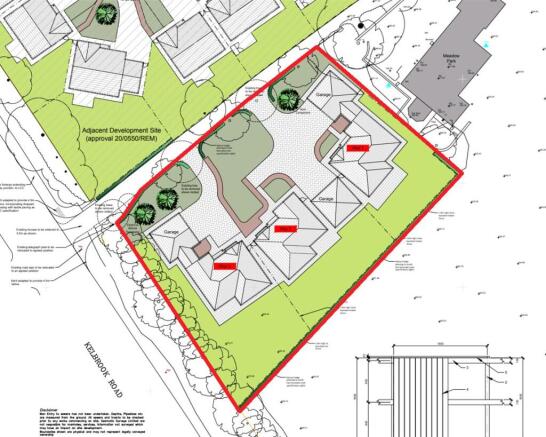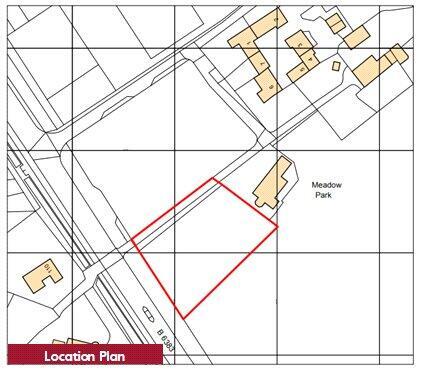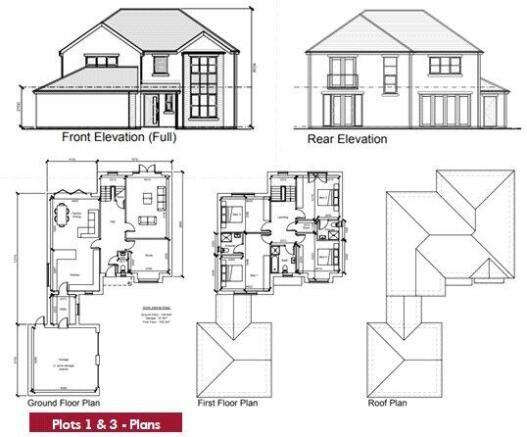
Kelbrook Road, Barnoldswick, Lancashire
- PROPERTY TYPE
Plot
- SIZE
Ask agent
Key features
- Residential development opportunity.
- Planning Consent three new family homes.
- Plot extending to 0.59 acres (0.24 hectares), or thereabouts.
- Sought after Barnoldswick location.
- Great accessibility to A56 and A59 road networks.
Description
The development at Kelbrook Road benefits from Planning Consent for a residential development to provide three new family homes. The plot is located at the edge of Barnoldswick town, close to the canal and lovely countryside walks.
The site is located to the southern edge of the Market Town of Barnoldswick, being an attractive and desirable residential location.
The site position allows for open views across the surrounding countryside, whilst the site also benefits from superb accessibility onto the A56 and A59 road networks, being 9 miles to the west of Skipton Town Centre and 13 miles to the east of Clitheroe Town Centre.
This edge of town location and accessibility will result in the finished dwellings being highly desirable to a wide audience base, including the Family and Commuter Market.
The property currently comprises a stoned site, extending to 0.59 acres (0.24 hectares), or thereabouts, as outlined in red on the site plan.
Outline Planning Consent was granted on 26th March 2018 for the ‘Erection of up to 3 dwellinghouses’ under application Ref: 18/0004/OUT, with Reserved Matters being granted on 6th August 2021. Subsequent Variation of Condition
Applications have been approved, with the site having made a material start through the completion of the Plot 2 garage foundation works.
The proposed development will benefit from a right of access over the road to the north of the site, in order access the property.
The current plans provide for three detached family homes, providing for the following internal property layouts:
Plot One - 4 bedrooms/212.1 sq. m (Garage 37 sq. m): Hallway, downstairs w.c, study, lounge, dining kitchen and utility to ground floor. To first floor are 4 bedrooms (two with en-suite) and a family bathroom. Property includes a linked garage.
Plot Two - 4 bedrooms/204.6 sq.m (Garage 37 sq. m): Hallway, downstairs w.c, study, lounge, dining kitchen and utility to ground floor. To first floor are 4 bedrooms (two with en-suite) and a family bathroom. Property includes a detached garage.
Plot Three - 4 bedrooms/212.1 sq. m (Garage 37 sq. m): Hallway, downstairs w.c, study, lounge, dining kitchen and utility to ground floor. To first floor are 4 bedrooms (two with en-suite) and a family bathroom. Property includes a linked garage.
The proposed development is an ideal opportunity to create a select residential development in a much sought after and excellent semi-rural location. Development sites of this nature are not regularly offered to the market and this a rare opportunity to obtain a substantial site which offers huge scope to a variety of purchasers.
PLEASE REFER TO THE SALES BROCHURE FOR THE APPLICATION FORM AND FURTHER DETAILS ON THE GENERAL REMARKS PAGE.
Brochures
ParticularsKelbrook Road, Barnoldswick, Lancashire
NEAREST STATIONS
Distances are straight line measurements from the centre of the postcode- Colne Station3.8 miles
- Gargrave Station5.6 miles
Notes
Disclaimer - Property reference GAR200175. The information displayed about this property comprises a property advertisement. Rightmove.co.uk makes no warranty as to the accuracy or completeness of the advertisement or any linked or associated information, and Rightmove has no control over the content. This property advertisement does not constitute property particulars. The information is provided and maintained by Armitstead Barnett, Clitheroe. Please contact the selling agent or developer directly to obtain any information which may be available under the terms of The Energy Performance of Buildings (Certificates and Inspections) (England and Wales) Regulations 2007 or the Home Report if in relation to a residential property in Scotland.
Map data ©OpenStreetMap contributors.







