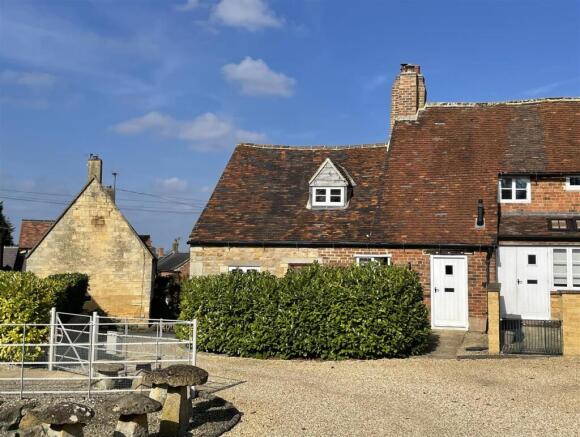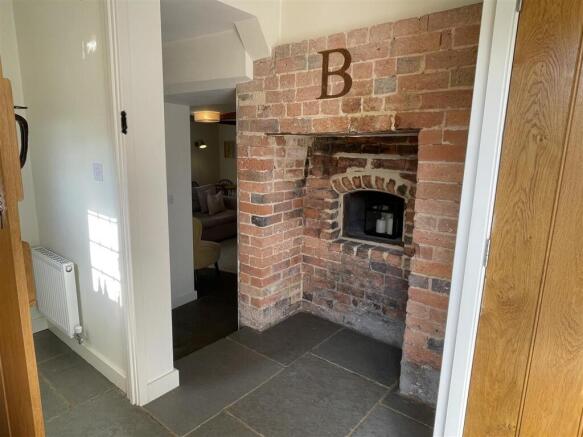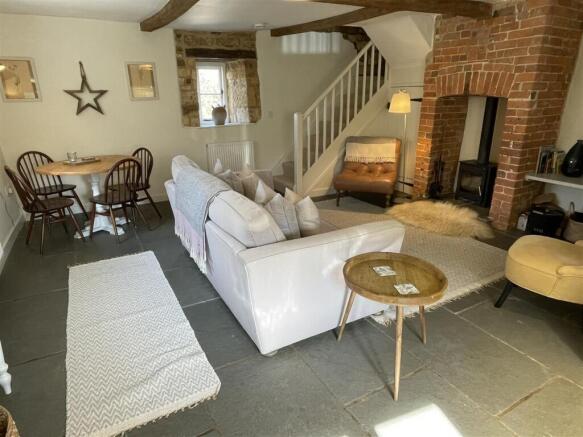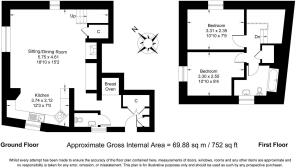
Stretton on fosse

- PROPERTY TYPE
Semi-Detached
- BEDROOMS
2
- BATHROOMS
2
- SIZE
Ask agent
- TENUREDescribes how you own a property. There are different types of tenure - freehold, leasehold, and commonhold.Read more about tenure in our glossary page.
Freehold
Description
Location - The Bakery is situated in Stretton-on-Fosse which is located in the northern part of the Cotswold's, straddling the Warwickshire and Gloucestershire border. Moreton-in-Marsh which is approximately 4 miles away has a good range of facilities including a Co-op supermarket which has a Post Office, Aldi and Tesco convenience store together with a useful range of other shops and facilities suitable for everyday needs. The town also holds a large market every Tuesday. It also has a main line train station with a service to London Paddington via Oxford. It also benefits from a hospital and medical centre, garden centre and petrol filling station.
It is approximately 10 miles from Stow-on-the-Wold. The village lies approximately 4 miles southeast of Shipston-on-Stour, about 10 miles southwest of Stratford-upon-Avon and 23 miles from Cheltenham.
Description - The Bakery comprises a beautifully appointed semi-detached period cottage of stone elevations under a tiled roof and was extensively refurbished and improved in approximately 5 – 10 years ago and provides accommodation arranged over two floors with a reception hall, cloakroom, utility area and the former bread oven and in turn leading through to the principle reception space with sitting and dining room triple aspect with a kitchen to one side being fully fitted. On the first floor there are two double bedrooms and a bathroom. The property is currently let as a successful holiday cottage but would work well as a private home, second home or holiday cottage.
Access - Painted solid timber front door with glazed insert and outside light to:
Reception Hall - With stone floor, leaded light casement to front elevation, matt well, ornate former oven with brick surround, built-in shelving and cupboard housing a wood stoved gas-fired central heating boiler and a pair of solid timber doors to:
Utility Cupboard - With space and plumbing for washing machine and built-in shelving. Recessed ceiling spotlighting and solid timber door to:
Cloakroom - With continuation of the stone floor, leaded light casement to front elevation, low-level WC, wall mounted wash hand basin with tiled splash back and recessed ceiling spotlight.
From the hall, two steps down to the:
Living Room / Dining Room - Being open plan with casement windows to front, side and rear elevations and with continuation of the stone floor with beamed ceiling, seating and dining areas, brick fireplace with stone hearth fitted with a wood burning stove, raised plate to one side with log storage and shelving. Built-in below the stairs is a storage cupboard. To the other side of the room is a wide archway interconnecting with the:
Kitchen - Which is built-in with a worktop, hob to the left hand side, one and a half bowl sink unit with mixer tap and comprehensive range of below surface cupboards and drawers. Built-in dishwasher, three quarter height unit to side with built-in refrigerator and freezer, built-in oven/grill, extractor over hob and a range of eye-level cupboards and recessed ceiling spotlighting. From the living room stairway with painted balustrade and hand rail, with half landing, rise to the:
First Floor Landing - With access to roof space, Oak door to built-in wardrobe with hanging rail and shelving over. Solid Oak door to:
Bedroom One - With exposed purlin and part "A" frame with casement window to front elevation.
From the landing, solid Oak door to:
Bedroom Two - With casement window to side elevation, painted timber purlin and part "A" frame.
From the landing, solid Oak door to:
Bathroom - With casement window to rear elevation and a matching suite of tiled panelled bath with chrome fittings and chrome shower over with glazed shower panel, low-level WC, wall mounted wash hand basin with chrome mixer tap, tiled splash back and chrome heated towel rail. Exposed painted timber purlin and recessed ceiling spotlighting.
Outside - The Bakery is approached by a shared graveled driveway and in turn leading to two delegated parking spaces for The Bakery and additional visitor parking. The Bakery’s approach from the car park area leading to the main door with a private graveled terrace and private seating area with clipped laurel hedging surrounding.
Services - Mains electric, water and drainage connected. LPG central heating from a central tank, which supplies the property on a separate meter.
Local Authrotity - Stratford-on-Avon District Council, Elizabeth House, Church Street, Stratford-upon-Avon, Warwickshire, CV37 6HX (Tel: )
Business Rates - Current rateable value (1 April 2023 to present) is £2,400. This is the rateable value for the property. It is not what you pay in business rates or rent. Your local council uses the rateable value to calculate the business rates bill. Your circumstances will also be taken into account.
Directions - From Bourton-On-The-Water head north on the Fosseway (A429) and proceed through Stow-On-The-Wold and Moreton-in-Marsh. Continue out of Moreton and after approximately 4 miles turn left signed to Stretton-on-Fosse. Continue on the Stretton-On-Fosse road and then turn left on to Belcony, Follow this road and go past the tennis courts on your right and triangle on your left then veer off to the left and The Bakery will be found on the left hand corner. The front of the property is accessed by turning down the Town Farm entrance.
What3Words: zebra.boards.accented.
Brochures
Stretton on fosseBrochure- COUNCIL TAXA payment made to your local authority in order to pay for local services like schools, libraries, and refuse collection. The amount you pay depends on the value of the property.Read more about council Tax in our glossary page.
- Ask agent
- PARKINGDetails of how and where vehicles can be parked, and any associated costs.Read more about parking in our glossary page.
- Yes
- GARDENA property has access to an outdoor space, which could be private or shared.
- Yes
- ACCESSIBILITYHow a property has been adapted to meet the needs of vulnerable or disabled individuals.Read more about accessibility in our glossary page.
- Ask agent
Energy performance certificate - ask agent
Stretton on fosse
Add an important place to see how long it'd take to get there from our property listings.
__mins driving to your place
About Tayler & Fletcher, Bourton On The Water
London House, High Street, Bourton-On-The-Water, GL54 2AP



Your mortgage
Notes
Staying secure when looking for property
Ensure you're up to date with our latest advice on how to avoid fraud or scams when looking for property online.
Visit our security centre to find out moreDisclaimer - Property reference 33799186. The information displayed about this property comprises a property advertisement. Rightmove.co.uk makes no warranty as to the accuracy or completeness of the advertisement or any linked or associated information, and Rightmove has no control over the content. This property advertisement does not constitute property particulars. The information is provided and maintained by Tayler & Fletcher, Bourton On The Water. Please contact the selling agent or developer directly to obtain any information which may be available under the terms of The Energy Performance of Buildings (Certificates and Inspections) (England and Wales) Regulations 2007 or the Home Report if in relation to a residential property in Scotland.
*This is the average speed from the provider with the fastest broadband package available at this postcode. The average speed displayed is based on the download speeds of at least 50% of customers at peak time (8pm to 10pm). Fibre/cable services at the postcode are subject to availability and may differ between properties within a postcode. Speeds can be affected by a range of technical and environmental factors. The speed at the property may be lower than that listed above. You can check the estimated speed and confirm availability to a property prior to purchasing on the broadband provider's website. Providers may increase charges. The information is provided and maintained by Decision Technologies Limited. **This is indicative only and based on a 2-person household with multiple devices and simultaneous usage. Broadband performance is affected by multiple factors including number of occupants and devices, simultaneous usage, router range etc. For more information speak to your broadband provider.
Map data ©OpenStreetMap contributors.





