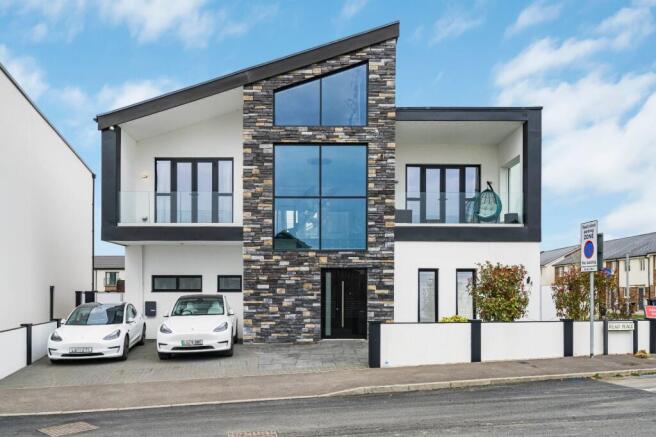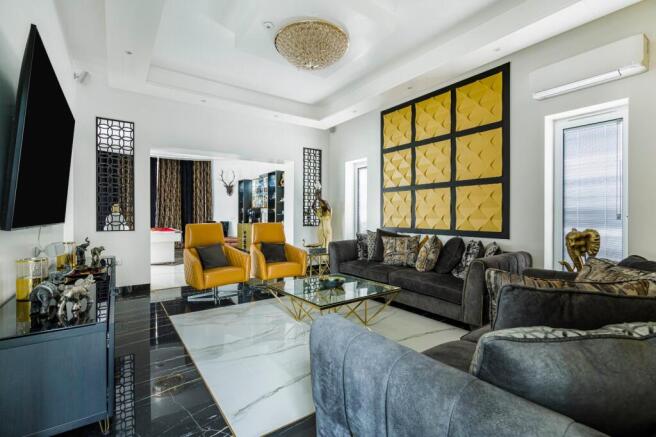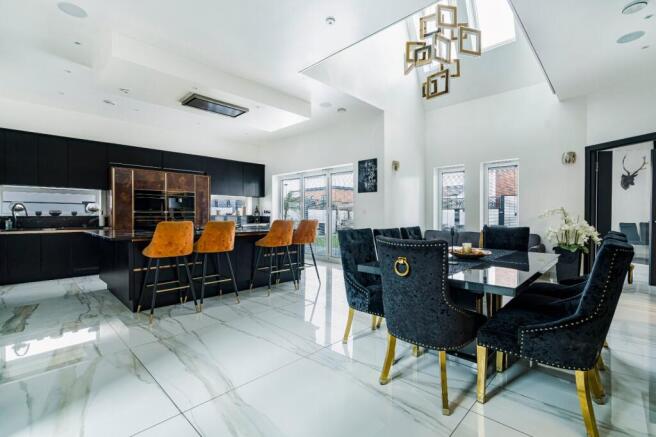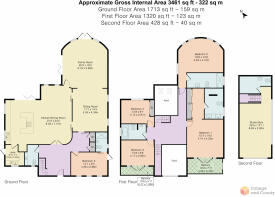
Read Place, Ambrosden, Bicester, Oxfordshire, OX25

- PROPERTY TYPE
Detached
- BEDROOMS
5
- BATHROOMS
4
- SIZE
3,461 sq ft
322 sq m
- TENUREDescribes how you own a property. There are different types of tenure - freehold, leasehold, and commonhold.Read more about tenure in our glossary page.
Freehold
Key features
- Individually designed home by an award-winning developer
- Versatile layout with 5 to 6 spacious bedrooms
- Ground floor bedroom with stylish en-suite – ideal for guests or multi-generational living
- Stunning open-plan kitchen, dining, and living space with bi-folding doors opening to the garden
- Additional sitting room and an exceptional family/games room with access to an outdoor kitchen area
- Four first-floor bedrooms – two with luxurious en-suites, and two with private terraces offering beautiful views
- Second floor features a flexible space – perfect as a sixth bedroom, home office, or gym (currently set up as a gym)
- A truly one-of-a-kind, thoughtfully designed home
- Offered with no onward chain for a smooth, hassle-free purchase
Description
Crisp white render is punctuated by the large anthracite windows, giving you the first clue that this substantial property is filled with natural light that pours in from every angle. This unique property has been designed with family in mind, with open spaces and landscaped gardens, and the layout flows beautifully.
"We have had parties of up to 80 people at the house, and there was still plenty of room. It has been great to entertain our family and friends."
The paved driveway at the front is perfect for safely parking your vehicles and has an EV charging point. The property is also equipped with a comprehensive security system and CCTV for your peace of mind.
Every inch of this property exudes luxury, with no expense spared in its construction. From the Italian porcelain floor tiles, heated by the underfloor system that extends to every room, to the bespoke chandeliers that grace the full-height galleried landings, luxury is woven into the very fabric of this home.
Technology is embedded into this home, with an automated system that controls speakers, lights, heating and air conditioning, a comprehensive security system and CCTV. The property also has an MVHR system to ensure clean, fresh air circulation.
Come on in…
Make your way to the entrance and open the front door to discover the luxurious home beyond.
The ceiling towers above with full-height glazing fill the space with natural light that bounces bright reflections from the glass balustrade and polished Italian porcelain floor tiles. The stairs rise up to the galleried landing with inset lighting, and a bespoke statement chandelier catches the eye of any visitor to the home.
The hallway opens ahead of you with doors leading to the various ground-floor rooms, highlighting the seamless flow between the space and making it perfect for entertaining.
The WC is dark and atmospheric, fully tiled in Versace tiles with LED lighting and speakers that play music as you enter - quite a talking point.
Living spaces…
Double doors from the hall open into the family kitchen, the real hub of the home. Light floods the space from the tall windows and bifold doors, and there is a second bespoke chandelier dangling majestically above the sizeable dining area. High-quality kitchen units are fitted to one side of the room and are topped by granite worktops with a luxurious touch from the metallic copper-coloured accents. The horseshoe island takes centre stage, creating a social spot to prepare dinner whilst friends and family perch on the stools to chat. Smeg appliances are built-in and include an extracting hob, two ovens and a microwave oven. There is also a pop-up socket on the island for convenience, and the double sink unit is fitted with an incinerator.
The utility room has cream-coloured units, space for the washing machine and tumble dryer, and a door leading out to the gardens.
From the kitchen, a pocket sliding door leads into the sitting room, a sophisticated space perfect for sitting back and relaxing in the evenings. Ideal when you are entertaining to open the doors and flow freely through the room, but if you are looking for a cosy evening, simply close off those doors and snuggle up on the sofa. Make your way to the family room, a magnificent curved space with doors leading out to the rear garden and the covered outdoor kitchen space. Open all doors for seamless use of the space when hosting parties to remember and enjoy BBQ cooking in all weathers.
Ground floor bedroom…
There is an en suite bedroom on this floor, perfect if you need ground-floor living or for use as a guest bedroom. There is a door that leads outside, so this room could also serve as a work-from-home space, allowing clients to visit without coming through the home. The en suite has a large walk-in shower, WC and wash hand basin.
First floor…
On the first floor, there are four beautiful bedrooms. At the rear is the fourth bedroom with views over the gardens and built-in wardrobes. The second bedroom sits above the family room, with the same delightful curved wall with full-length windows. This room has an en suite shower room with a walk-in shower, wash hand basin and WC with copper-coloured accent fittings.
To the front of the property is a spacious bedroom with French doors leading out onto a covered balcony, meaning you can enjoy it in all weather.
Finally, the master bedroom suite. A large room with doors leading out to a covered balcony. Enjoy peace and calm on your balcony as you watch the sun setting, maybe even with a crisp glass of wine on a summer's evening.
The en suite is show-stopping and would rival any luxury hotel. A unique black suite made up of his and hers wash hand basins and a WC with inset ceiling lights and a large mirror. The substantial double shower allows access from either side.
Bathroom…
The house bathroom has a large whirlpool bath for relaxing soaks after a busy day. There is also a large wash hand basin and WC. Underfloor heating gives that extra luxury when your feet step out onto the wonderfully warm tiles.
Studio…
From the galleried landing, climb the stairs to the second floor, where you will find a large studio currently used as a gym. Large bifold windows open entirely to give access out onto the roof. Add decking and balustrades to create your own roof terrace if desired.
"The view over the rooftops from the studio is fantastic."
Outside…
The gardens are fully landscaped with astroturf in the centre and pristine paving around the edging. There is a glorious outdoor seating area with patio heating to enjoy al fresco lunches, and the covered outdoor kitchen awaits BBQs for the whole family. The outside space at this property really is an extension of the living space, designed and created with family in mind. Push back the doors from the kitchen and family room and allow the fresh breeze to circulate through the home as your guests spill out into the gardens at parties.
Out and about…
Unsurprisingly, the property is close to the world-renowned Bicester shopping village, just a few minutes away, ideal for all the retail therapy you could need. But less commonly known are the other fantastic facilities near this marvellous home. There is an excellent primary school just a short walk away and a secondary school in the town accessible by bus or a short drive. For those who commute into the city for work, the station at Bicester Village is within a 10-minute walk and has direct routes into Marylebone station that takes less than an hour.
If you commute into the city for work, the station at Bicester Village is within a 10-minute walk and has direct routes into Marylebone station that takes less than an hour.
The property is constructed within a residential area that borders a large area of open parkland, ideal for those early morning runs or long walks with the dog. Enjoy a quiet life, away from the rat race in this exquisite home, safe in the knowledge that you still have the amenities and transport links you need.
- COUNCIL TAXA payment made to your local authority in order to pay for local services like schools, libraries, and refuse collection. The amount you pay depends on the value of the property.Read more about council Tax in our glossary page.
- Band: G
- PARKINGDetails of how and where vehicles can be parked, and any associated costs.Read more about parking in our glossary page.
- Yes
- GARDENA property has access to an outdoor space, which could be private or shared.
- Yes
- ACCESSIBILITYHow a property has been adapted to meet the needs of vulnerable or disabled individuals.Read more about accessibility in our glossary page.
- Ask agent
Read Place, Ambrosden, Bicester, Oxfordshire, OX25
Add an important place to see how long it'd take to get there from our property listings.
__mins driving to your place
Your mortgage
Notes
Staying secure when looking for property
Ensure you're up to date with our latest advice on how to avoid fraud or scams when looking for property online.
Visit our security centre to find out moreDisclaimer - Property reference CLL250059. The information displayed about this property comprises a property advertisement. Rightmove.co.uk makes no warranty as to the accuracy or completeness of the advertisement or any linked or associated information, and Rightmove has no control over the content. This property advertisement does not constitute property particulars. The information is provided and maintained by College & County ltd, Thame. Please contact the selling agent or developer directly to obtain any information which may be available under the terms of The Energy Performance of Buildings (Certificates and Inspections) (England and Wales) Regulations 2007 or the Home Report if in relation to a residential property in Scotland.
*This is the average speed from the provider with the fastest broadband package available at this postcode. The average speed displayed is based on the download speeds of at least 50% of customers at peak time (8pm to 10pm). Fibre/cable services at the postcode are subject to availability and may differ between properties within a postcode. Speeds can be affected by a range of technical and environmental factors. The speed at the property may be lower than that listed above. You can check the estimated speed and confirm availability to a property prior to purchasing on the broadband provider's website. Providers may increase charges. The information is provided and maintained by Decision Technologies Limited. **This is indicative only and based on a 2-person household with multiple devices and simultaneous usage. Broadband performance is affected by multiple factors including number of occupants and devices, simultaneous usage, router range etc. For more information speak to your broadband provider.
Map data ©OpenStreetMap contributors.





