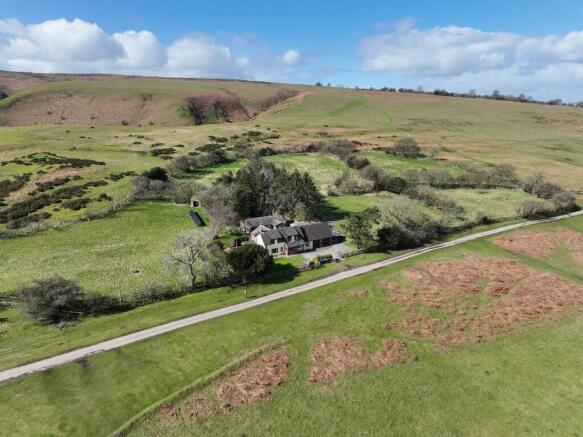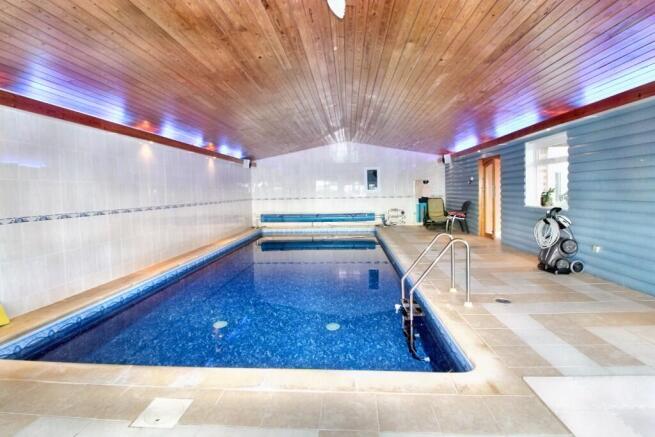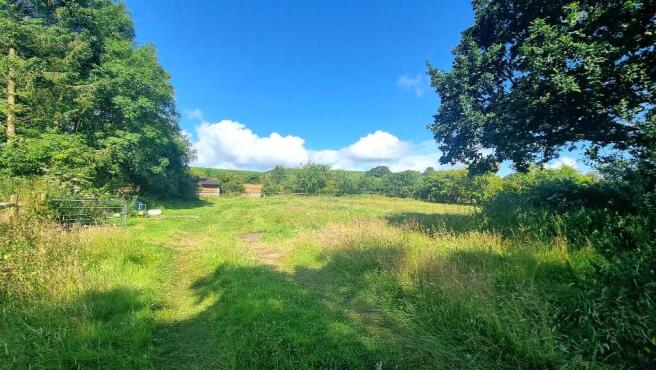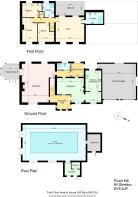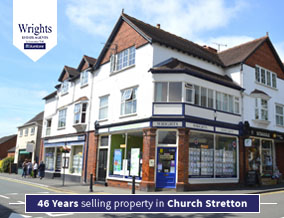
Plush Hill, All Stretton SY6 6JP

- PROPERTY TYPE
Detached
- BEDROOMS
4
- SIZE
Ask agent
- TENUREDescribes how you own a property. There are different types of tenure - freehold, leasehold, and commonhold.Read more about tenure in our glossary page.
Freehold
Key features
- Four bedroom detached house
- Main bedroom with en suite facilities
- 6.5 acres of established level pasture land
- Double garage and ample parking
- Indoor heated swimming pool that could be covered & re-purposed as ancillary accomodation
- Direct access National Trust common land with a myriad of bridleways and footpaths
- Within easy reach of All Stretton and Church Stretton
- Photovoltaic panels
- Panaromic views
- No upward chain
Description
re-purposed to provide ancillary accommodation - Photovoltaic panels producing the majority of the electricity used -Large double garage and ample parking - Six well fenced paddocks, stabling, and field shelters suitable for small holders or equestrian pursuits - approx 6.5 acres.
The grazing is reasonably level, is established and has never been plowed, offering a large variety of grasses and flowers. It is a registered smallholding with commoners grazing rights on the Long Mynd.Set within approximately 16,000 acres of moorland offering a huge myriad of horse riding, walking and biking paths.
A truly unique opportunity to own an amazing property that has to be viewed to be fully appreciated. This property offers the advantages of being a short distance from the market town of Church Stretton and the village of All Stretton, whilst being situated on its own with a high degree of protection from future development.
NO UPWARD CHAIN
THE TOWN OF CHURCH STRETTON
Church Stretton lies amidst the south Shropshire Hills midway between the county town of
Shrewsbury (13 miles) and Ludlow (14 miles). It can claim to be one of the most beautifully
situated towns in England and attracts walkers and country lovers from all over the UK.
This thriving community benefits from all types of societies, cafes, public houses and restaurants.
Being a popular market and tourist town it offers excellent shopping facilities, including a
supermarket, specialist shops, ladies and men's fashion shops, and a building society agency based in 'Wrights' Estate Agents.
Including the picturesque neighbouring villages of All Stretton and Little Stretton it has a population of around 5,000.
There are churches, excellent schools, recreational facilities including 18-hole golf course, tennis, bowls and croquet.
The 'Mayfair' community centre and GP practice provide a range of health care.There are good rail and bus services. Telford lies within easy commuting distance where the M54 gives access to the West Midlands and Birmingham.
ACCOMMODATION
Open ENTRANCE PORCH and wooden front door to:
RECEPTION HALL with Oak laminate flooring, two radiators, three windows, wood panelled ceiling, internal feature circular window overlooking dining room and STAIRCASE fitted carpet and hand rail to first floor.
SITTING ROOM (7.32m x 5.2m approx)(24' x 17' approx) a through room with windows to front and rear with stunning views. Fitted carpet, recessed wood burner with marble hearth and a beam over, two radiators, TV point, four wall light fittings, understairs drinks bar with light and power point.
Doors leading to reception hall, inner hall and glazed double French
window to:
CONSERVATORY (3.4m x 2.8m approx)(11' x 9'1" approx) with tiled floor, upvc fully double glazed with power point, ceiling spotlights and double French Window to garden.
INNER HALL with tiled floor, coving, telephone point, door to utility room and entrance to the dining room.
Ground Floor SHOWER ROOM with tiled floor, window, heated towel rail. A white suite
comprising of walk in shower, low level WC wall cupboards and washbasin with cupboards
below.
DINING ROOM (5.1m x 4.6m approx)(16'7" x 15' approx) with solid European Oak flooring, exposed ceiling timbers, radiator, three wall lights, front window, night-storage-heater,
imitation LPG wood burner, door to reception hall and archway to:
KITCHEN (6.05m x 3m approx)(19'8" x 9'8" approx) a through room with windows to the front and rear, Bamboo wooden flooring, extensive range of built-in units mainly in solid Elm wood with floor cupboards and drawers, wall cupboards, peninsula style unit, solid Walnut butcher block style worktops, tiled splash backs, double bowl sink unit. LPG gas five ring hob with cooker hood over, AEG high level double electric oven, space for dishwasher, coving, radiator, ceiling spotlights, wall display recess and glazed upvc door to rear garden.
UTILITY ROOM/BACK PORCH (2.6m X 2.4m approx)(8'5" x 7.8"approx) with tiled floor, coving,
fluorescent strip light, 'Grant' oil fired central heating boiler, plumbing for washing machine, three wall cupboards, power points, window and part glazed door to the rear entrance open porch.
First FLOOR LANDING with fitted carpet, airing cupboard with shelving and hot water cylinder.
BEDROOM 1 (5.4m x 4.7m approx)(17'7" x 15'4" approx) with fitted carpet, windows to front and rear with sensational views, matching range of built-in wardrobes including chest of drawers, over bed cupboards, bedside cupboards with shelves over. Three radiators and glazed double doors to the rear Balcony with seating area.
Double mirrored doors leading to:
HIDDEN EN-SUITE SHOWER ROOM with solid Bamboo flooring, white suite with walk-in shower, bidet, wc and washbasin with drawers below and mirrored cabinet over. Heated towel rail and ceiling spotlights.
BEDROOM 2(4.6m x 2.9m approx)(15' x 9'5" approx) with fitted carpet, radiator, window with
Again sensational views of the surrounding countryside and hills.
BEDROOM 3 (3.6m x 3.1m approx)(11'8" x 10'1" approx) with laminate flooring, telephone point, radiator and window with breathtaking views.
BEDROOM 4 (3.7m x 2.7m approx approx)(12'1" x 8'8" approx) with fitted carpet, radiator, rear window, large wardrobe with mirrored doors.
BATHROOM with white suite comprising corner panelled bath, wc and washbasin with
cupboard and drawers below, wall mirror and lights over. Part tiled walls, heated towel rail and window.
OUTSIDE
Link DOUBLE GARAGE (6.69m x 6.4m approx)(21'9" x 2092 approx) with twin up-and-over doors, three windows, power points, fluorescent lighting and rear pedestrian door.
Three Bay STABLE BLOCK and GREENHOUSE
Detached timber frame OUTBUILDING (Overall 12m x 6.8m approx)(39'3" X 22'3"approx) with HEATED SWIMMING POOL (9m x 4m approx)(25'9" x 13'1" approx) (1.25m (4'1") depth) with tiled floor surrounds with underfloor heating and double entrance south facing doors. Glazed entrance door to lobby with changing room and inner glazed double doors leading to the pool. Plant Room off.
OUTSIDE: The property has gardens to the front, rear and side, with land and paddocks
extending to approx six and a half acres. A paved path leads to the heated covered
swimming pool. THE LAND which is level to gently sloping and is contained in a ring fence.
The property is a registered smallholding with common rights to graze sheep, ponies and cattle on the Long Mynd common.
TENURE We understand the Property is FREEHOLD
SERVICES We understand mains electricity is connected. Septic Tank drainage. Private spring fed well and borehole on standby.
There are solar panels located in a field to the rear of the house providing 6kw of electricity supply (battery pack) for the electric supply.
COUNCIL TAX Band 'E'
WATER AUTHORITY Severn Trent Water, Shelton, Shrewsbury SY3 8BJ Tel:
LOCAL AUTHORITY Shropshire Council, Shirehall, Shrewsbury, SY2 6ND Tel:
VIEWING By appointment through WRIGHTS ESTATE AGENTS telephone
Office opening hours Monday to Friday 9am to 5pm. Saturday 9am to 12 noon.
Email:
FINANCE SUPPORT We are local agents for the Yorkshire Building Society and can arrange appointments for purchasers requiring mortgages.
IMPORTANT NOTICE: Floor plan for illustrative purposes only, not to scale. All measurements and distances are approximate. The particulars are produced in good faith, are set out as a general guide only and do not constitute any part of a contract; no person in the employment of Wrights Estate Agents has any authority to make or give any representation or warranty whatever in relation to this property. We cannot verify the tenure, as we do not have access to the legal title; we cannot guarantee boundaries or rights of way so you must take the advice of your legal representative. If there is any point that is of particular importance to you, please contact the office and we will be pleased to check the information. Do so particularly if contemplating travelling some distance to view.
Brochures
Brochure 1- COUNCIL TAXA payment made to your local authority in order to pay for local services like schools, libraries, and refuse collection. The amount you pay depends on the value of the property.Read more about council Tax in our glossary page.
- Ask agent
- PARKINGDetails of how and where vehicles can be parked, and any associated costs.Read more about parking in our glossary page.
- Yes
- GARDENA property has access to an outdoor space, which could be private or shared.
- Yes
- ACCESSIBILITYHow a property has been adapted to meet the needs of vulnerable or disabled individuals.Read more about accessibility in our glossary page.
- Ask agent
Plush Hill, All Stretton SY6 6JP
Add an important place to see how long it'd take to get there from our property listings.
__mins driving to your place
Your mortgage
Notes
Staying secure when looking for property
Ensure you're up to date with our latest advice on how to avoid fraud or scams when looking for property online.
Visit our security centre to find out moreDisclaimer - Property reference 4316A1. The information displayed about this property comprises a property advertisement. Rightmove.co.uk makes no warranty as to the accuracy or completeness of the advertisement or any linked or associated information, and Rightmove has no control over the content. This property advertisement does not constitute property particulars. The information is provided and maintained by Wrights, Church Stretton. Please contact the selling agent or developer directly to obtain any information which may be available under the terms of The Energy Performance of Buildings (Certificates and Inspections) (England and Wales) Regulations 2007 or the Home Report if in relation to a residential property in Scotland.
*This is the average speed from the provider with the fastest broadband package available at this postcode. The average speed displayed is based on the download speeds of at least 50% of customers at peak time (8pm to 10pm). Fibre/cable services at the postcode are subject to availability and may differ between properties within a postcode. Speeds can be affected by a range of technical and environmental factors. The speed at the property may be lower than that listed above. You can check the estimated speed and confirm availability to a property prior to purchasing on the broadband provider's website. Providers may increase charges. The information is provided and maintained by Decision Technologies Limited. **This is indicative only and based on a 2-person household with multiple devices and simultaneous usage. Broadband performance is affected by multiple factors including number of occupants and devices, simultaneous usage, router range etc. For more information speak to your broadband provider.
Map data ©OpenStreetMap contributors.
