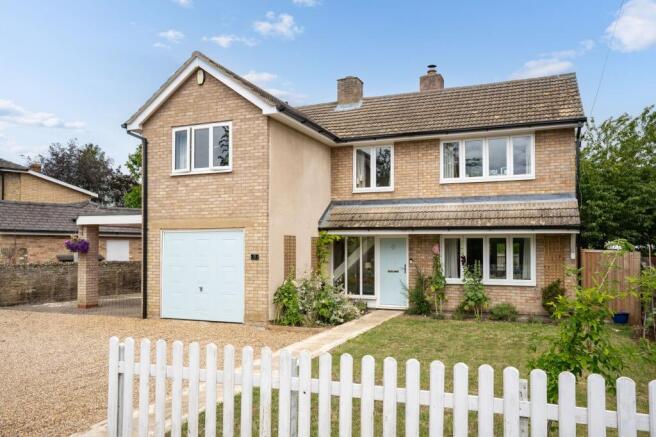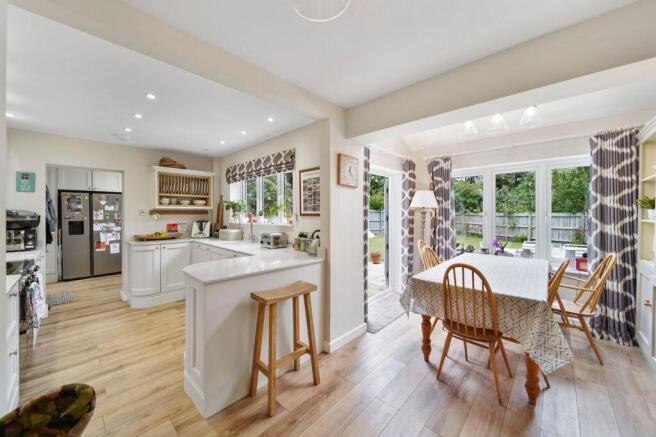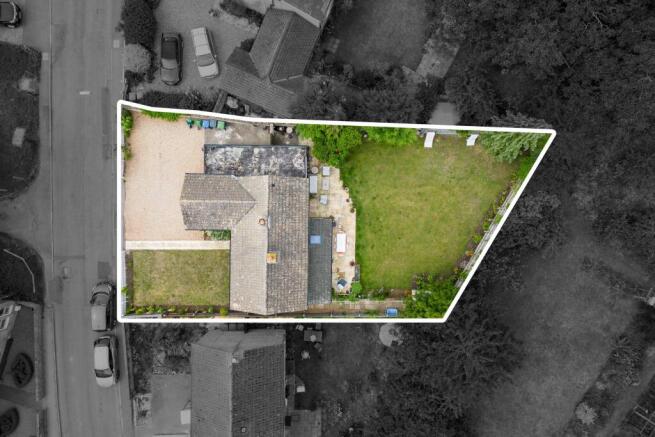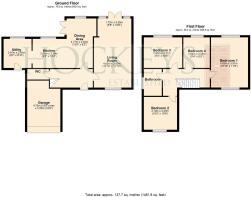
Cambridge Road, Waterbeach, CB25

- PROPERTY TYPE
Detached
- BEDROOMS
4
- BATHROOMS
2
- SIZE
1,313 sq ft
122 sq m
- TENUREDescribes how you own a property. There are different types of tenure - freehold, leasehold, and commonhold.Read more about tenure in our glossary page.
Freehold
Key features
- Four Double Bedrooms
- Beautifully Presented Throughout
- Parking For Multiple Cars
- Spacious Family Living
- EPC - D
Description
Nestled within a popular and well-served village, this outstanding family home has undergone thorough updates to provide stylish and comfortable living across two well-appointed floors. The property boasts an attractive garden and occupies a desirable non-estate position in close proximity to the heart of the village. Waterbeach, a sought-after village in north Cambridgeshire, offers residents an excellent range of amenities. These include a convenient store with a post office, a primary school, a fine church, and welcoming inns. Additionally, Waterbeach benefits from its own mainline station, providing convenient commuter services to both Cambridge and London.For further amenities, the thriving market town of Ely is just 11 miles away. Ely offers extensive shopping options, schooling facilities, and recreational opportunities. Furthermore, the renowned university city of Cambridge is a mere 6 miles distant, providing residents with access to world-class educational institutions, cultural attractions, and a vibrant city lifestyle.
Upon entering the property, the hall welcomes you with a door to the front, a range of double glazed windows overlooking the front, stairs leading to the first floor, and an antique-style radiator. The cloakroom features a recently fitted suite with a low-level w.c., wash hand basin with a mixer tap, and a cupboard underneath. The room is adorned with decorative tiled splashbacks and flooring, and it benefits from a double glazed window to the side and a heated towel rail. The sitting room is a delightful space with a double glazed window to the front, two antique-style radiators, and a fireplace housing a freestanding woodburning stove with a tiled hearth. The room is filled with natural light from a range of double glazed windows and doors that lead to the garden. The kitchen showcases a range of newly fitted wall and base units, complemented by extensive quartz working surfaces. It features an inset sink with a mixer tap, an extractor hood with space for a Range-style cooker, and a double glazed window overlooking the rear garden. The kitchen also includes a built-in dishwasher, inset spotlights, glazed display cabinets, and an opening that leads to the dining room. The dining room is bathed in natural light from a double glazed window overlooking the garden, double glazed French doors to the side, and a Velux rooflight. An antique-style radiator adds a touch of character to the space. The utility room offers additional convenience with its range of newly fitted wall and base units, plumbing for a washing machine, space for appliances including an American-style fridge/freezer, worktops with an inset sink and mixer taps, and inset spotlights. The room features a vertical contemporary radiator and a double glazed window overlooking the rear.
Moving to the first floor, the landing boasts a double glazed window to the front, an antique-style radiator, and loft access with a folding ladder. The loft is boarded and has power laid on, housing the gas-fired combination central heating boiler. The first floor comprises four well-proportioned bedrooms.Bedroom 1 features double glazed windows to the front and rear, exposed floorboards, and an antique-style radiator. Bedroom 2 offers a double glazed window to the front, exposed floorboards, and an antique-style radiator. Bedroom 3 boasts a double glazed window to the rear, exposed floorboards, and an antique-style radiator. Lastly, bedroom 4 showcases a double glazed window to the rear, exposed floorboards, and an antique-style radiator. The family bathroom has been luxuriously refitted and includes a panelled bath with mixer taps and a shower attachment, a close-coupled w.c. with chrome pipe, a vanity wash hand basin with a cupboard underneath and a mixer tap, and a tiled shower enclosure with a drencher shower head and wall-mounted controls. The bathroom features a double glazed window to the side, attractive tiled flooring and splashbacks, and a chrome heated towel rail.
Externally, the property offers a gravelled forecourt to the front with parking space for three to four vehicles. There is also an integral garage with an up-and-over door, additional block paved parking space under a carport with lighting, and gated side access to the rear garden. The front garden is enclosed with attractive brick walling and picket fencing, featuring a well-maintained lawn, a path leading to the front door, and well-stocked flower and shrub beds. The rear garden, measuring approximately 66ft x 55ft, begins with an extensive sandstone paved terrace adorned with raised timber flower and shrub beds. The garden is enclosed by attractive brick walling and timber fencing, with a variety of mature trees enhancing its charm. The majority of the garden is laid to lawn, providing ample space for outdoor activities. A pathway leads to a timber shed, and the presence of armoured cable allows for the possibility of adding a detached studio or workshop in the future.
Waterbeach is a fantastic village for commuters as it has a railway station running on the Fen Line between Cambridge and Kings Lynn. It also offers good road access onto the A10 and A14. Waterbeach has been around since the 12th century and has still kept much of its heritage including Denny Abbey, a former Benedictine monastery which is now used as a farmland museum To the east of the village runs the river Cam which is used by the Cambridge Motor Boat Club and the Cam Sailing Club. The recreation ground is well-equipped with two football pitches, a cricket pitch, tennis court and is used by the Waterbeach Colts FC, a charter standard youth club. Waterbeach Community School offers primary education with Cottenham Village College being the secondary school catchment of the village.
EPC Rating: D
Brochures
Material Information Report- COUNCIL TAXA payment made to your local authority in order to pay for local services like schools, libraries, and refuse collection. The amount you pay depends on the value of the property.Read more about council Tax in our glossary page.
- Band: E
- PARKINGDetails of how and where vehicles can be parked, and any associated costs.Read more about parking in our glossary page.
- Yes
- GARDENA property has access to an outdoor space, which could be private or shared.
- Private garden
- ACCESSIBILITYHow a property has been adapted to meet the needs of vulnerable or disabled individuals.Read more about accessibility in our glossary page.
- Ask agent
Cambridge Road, Waterbeach, CB25
Add an important place to see how long it'd take to get there from our property listings.
__mins driving to your place
Your mortgage
Notes
Staying secure when looking for property
Ensure you're up to date with our latest advice on how to avoid fraud or scams when looking for property online.
Visit our security centre to find out moreDisclaimer - Property reference d1773692-6bb3-410e-a774-2ca7da65f3fb. The information displayed about this property comprises a property advertisement. Rightmove.co.uk makes no warranty as to the accuracy or completeness of the advertisement or any linked or associated information, and Rightmove has no control over the content. This property advertisement does not constitute property particulars. The information is provided and maintained by Hockeys, Cambridge. Please contact the selling agent or developer directly to obtain any information which may be available under the terms of The Energy Performance of Buildings (Certificates and Inspections) (England and Wales) Regulations 2007 or the Home Report if in relation to a residential property in Scotland.
*This is the average speed from the provider with the fastest broadband package available at this postcode. The average speed displayed is based on the download speeds of at least 50% of customers at peak time (8pm to 10pm). Fibre/cable services at the postcode are subject to availability and may differ between properties within a postcode. Speeds can be affected by a range of technical and environmental factors. The speed at the property may be lower than that listed above. You can check the estimated speed and confirm availability to a property prior to purchasing on the broadband provider's website. Providers may increase charges. The information is provided and maintained by Decision Technologies Limited. **This is indicative only and based on a 2-person household with multiple devices and simultaneous usage. Broadband performance is affected by multiple factors including number of occupants and devices, simultaneous usage, router range etc. For more information speak to your broadband provider.
Map data ©OpenStreetMap contributors.





