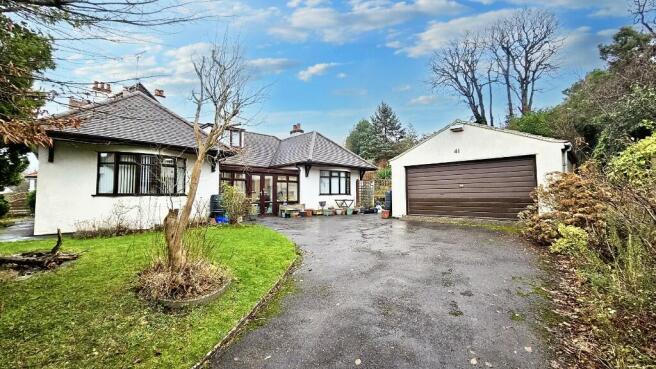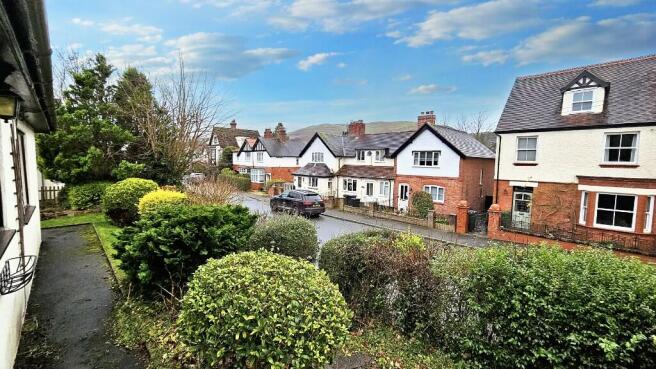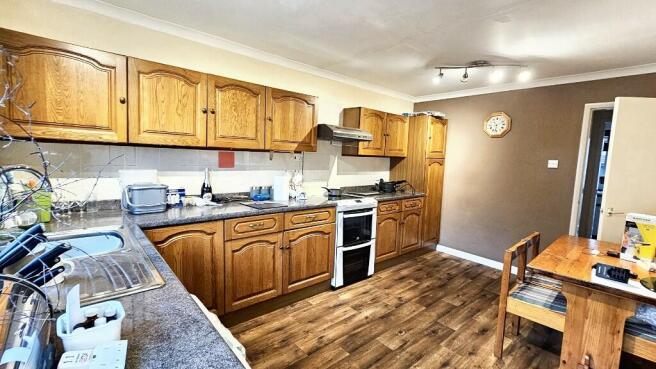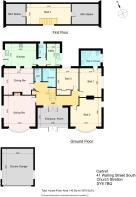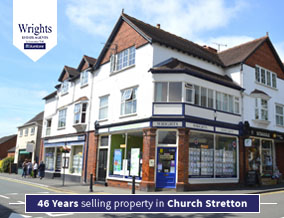
41 Watling Street South, Church Stretton, Shropshire, SY6

- PROPERTY TYPE
Detached Bungalow
- BEDROOMS
3
- SIZE
Ask agent
- TENUREDescribes how you own a property. There are different types of tenure - freehold, leasehold, and commonhold.Read more about tenure in our glossary page.
Freehold
Key features
- Located on the eastern side of the Stretton Valley in a residential area and within easy level walking distance from the town centre amenities.
- The town centre amenities including shops, railway and bus stations are just a few minutes walking distance.
- Set in a generous size plot.
- Well established gardens.
- Ample private parking and garage.
- Viewing highly recommended.
- NO UPWARD CHAIN.
Description
A traditionally constructed detached bungalow dating from around the 1930s and extended and modernised over recent years.
Located on the eastern side of the Stretton Valley in a residential area and within easy level walking distance from the town centre amenities.
The deceptively spacious accommodation includes entrance conservatory, reception hall, sitting room, dining room, kitchen/breakfast room,
Cloakroom/WC, utility room, three bedrooms, one having an en-suite wetroom/WC, separate WC and shower room. There is an attic room/study with store rooms and a detached double garage.
It is approached over a tarmac driveway with ample off road parking leading to the detached double garage.
The established gardens extend to all sides with well stocked beds, mature boundary hedgerows and terraced garden area to the rear.
No Upward Chain
Watling Street South is mainly a residential part of Church Stretton and comprises of Edwardian period up to modern day style properties.
The town centre amenities including shops, railway and bus stations are just a few minutes walking distance.
THE TOWN OF CHURCH STRETTON
Church Stretton lies amidst the south Shropshire Hills midway between the county town of
Shrewsbury (13 miles) and Ludlow (14 miles). It can claim to be one of the most beautifully situated towns in England and attracts walkers and country lovers from all over the UK.
This thriving community benefits from all types of societies, cafes, public houses and restaurants.
Being a popular market and tourist town it offers excellent shopping facilities, including a
supermarket, specialist shops, ladies and men's fashion shops, and a building society agency based in 'Wrights' Estate Agents.
Including the picturesque neighbouring villages of All Stretton and Little Stretton it has a population of around 5,000.
There are churches, excellent schools, recreational facilities including 18-hole golf course, tennis, bowls and croquet.
The 'Mayfair' community centre and GP practice provide a range of health care.
There are good rail and bus services. Telford lies within easy commuting distance where the M54 gives access to the West Midlands and Birmingham.
ACCOMMODATION
UPVC double glazed double doors with side windows to :
ENTRANCE CONSERVATORY (4200m x 2700m approx)(13'7" x 8'8" approx) with tiled floor, three power points, wall light and glazed inner double doors with side windows to:
RECEPTION HALL with fitted carpet, picture rail, two radiators, telephone point, two power points and cupboard housing the 'Worcester' gas fired
central heating boiler.
SITTING ROOM (4400m x 4300m approx)(14'4" x 14'10" approx) with fitted carpet, picture rail, front bow window with blind and side window.
Log burner on a polished hearth with a wooden mantel.
Two radiators, tv point, telephone point, four power points and a serving hatch from the dining room.
DINING ROOM (4100m x 3700m approx)(13'4" x 12'01" approx) with wooden floor, radiator, window, recessed arched wall display alcove, serving hatch with cupboard above and below. Two power points and glazed panelled door to:
KITCHEN (4300m x 3100m approx)( 14'10" x 10'0" approx) with wooden floor, coving, range of matching wood faced units including seven floor units with drawers and six wall units.
Laminate worktops, tiled surrounds, stainless steel sink unit and spaces for dish washer and cooker. Window, seven power points, telephone point, a further
window and glazed side entrance door. Door to Inner lobby with wooden floor,
radiator and doors to cloaks/WC and utility.
CLOAKROOM/WC with laminate flooring, window, white suite with WC and
washbasin with mirror over.
UTILITY ROOM with tiled floor, two floor units with laminate worktop and stainless steel sink unit. Spaces for washer and dryer, two wall units, four
power points, window and glazed door to the garden.
BEDROOM 1 (4000m x 3100m approx)( 13'1" x 10'0" approx) with fitted carpet, front bow
window, side window, radiator and four power points.
BEDROOM 2 (4300m x 4000m approx)( 14'1" x 13'1" approx) with fitted carpet, window, recessed wall cupboard and shelving, two power points and open way to :
WETROOM with vinyl floor covering, window, radiator, washbasin, WC and partially screened
shower.
BEDROOM 3 (3600m x 3100m approx)( 11'8" x 10'0" approx) with fitted carpet, window, radiator, two power points and wardrobe with sliding mirrored doors.
SHOWER ROOM with vinyl floor, ceiling spotlights, walk-in shower with splashback panels and wash basin with cupboards below and mirror over. Heated towel rail.
SEPARATE WC with fitted carpet, extractor fan and washbasin.
STAIRCASE ascending from reception hall to ATTIC ROOM(6100m x 2800m approx)
( 20'0" x 9'1" approx) with fitted carpet, fluorescent lighting, dormer window and doors to
attic store room.
Detached GARAGE (5m x 4.5m)
TENURE We understand the Property is FREEHOLD
SERVICES We understand mains gas, electricity, water and drainage are connected.
COUNCIL TAX Band E
WATER AUTHORITY Severn Trent Water, Shelton, Shrewsbury SY3 8BJ Tel:
LOCAL AUTHORITY Shropshire Council, Shirehall, Shrewsbury, SY2 6ND Tel:
VIEWING By appointment through WRIGHTS ESTATE AGENTS telephone
Office opening hours Monday to Friday 9am to 5pm. Saturday 9am to 12 noon.
Email:
FINANCE SUPPORT We are local agents for the Yorkshire Building Society and can arrange appointments for purchasers requiring mortgages.
IMPORTANT NOTICE: Floor plan for illustrative purposes only, not to scale. All measurements and distances are approximate. The particulars are produced in good faith, are set out as a general guide only and do not constitute any part of a contract; no person in the employment of Wrights Estate Agents has any authority to make or give any representation or warranty whatever in relation to this property. We cannot verify the tenure, as we do not have access to the legal title; we
cannot guarantee boundaries or rights of way so you must take the advice of your legal representative. If there is any point that is of particular importance to you, please contact the office and we will be pleased to check the information. Do so particularly if contemplating travelling some distance to view.
- COUNCIL TAXA payment made to your local authority in order to pay for local services like schools, libraries, and refuse collection. The amount you pay depends on the value of the property.Read more about council Tax in our glossary page.
- Ask agent
- PARKINGDetails of how and where vehicles can be parked, and any associated costs.Read more about parking in our glossary page.
- Yes
- GARDENA property has access to an outdoor space, which could be private or shared.
- Yes
- ACCESSIBILITYHow a property has been adapted to meet the needs of vulnerable or disabled individuals.Read more about accessibility in our glossary page.
- Ask agent
41 Watling Street South, Church Stretton, Shropshire, SY6
Add an important place to see how long it'd take to get there from our property listings.
__mins driving to your place
Your mortgage
Notes
Staying secure when looking for property
Ensure you're up to date with our latest advice on how to avoid fraud or scams when looking for property online.
Visit our security centre to find out moreDisclaimer - Property reference 4391. The information displayed about this property comprises a property advertisement. Rightmove.co.uk makes no warranty as to the accuracy or completeness of the advertisement or any linked or associated information, and Rightmove has no control over the content. This property advertisement does not constitute property particulars. The information is provided and maintained by Wrights, Church Stretton. Please contact the selling agent or developer directly to obtain any information which may be available under the terms of The Energy Performance of Buildings (Certificates and Inspections) (England and Wales) Regulations 2007 or the Home Report if in relation to a residential property in Scotland.
*This is the average speed from the provider with the fastest broadband package available at this postcode. The average speed displayed is based on the download speeds of at least 50% of customers at peak time (8pm to 10pm). Fibre/cable services at the postcode are subject to availability and may differ between properties within a postcode. Speeds can be affected by a range of technical and environmental factors. The speed at the property may be lower than that listed above. You can check the estimated speed and confirm availability to a property prior to purchasing on the broadband provider's website. Providers may increase charges. The information is provided and maintained by Decision Technologies Limited. **This is indicative only and based on a 2-person household with multiple devices and simultaneous usage. Broadband performance is affected by multiple factors including number of occupants and devices, simultaneous usage, router range etc. For more information speak to your broadband provider.
Map data ©OpenStreetMap contributors.
