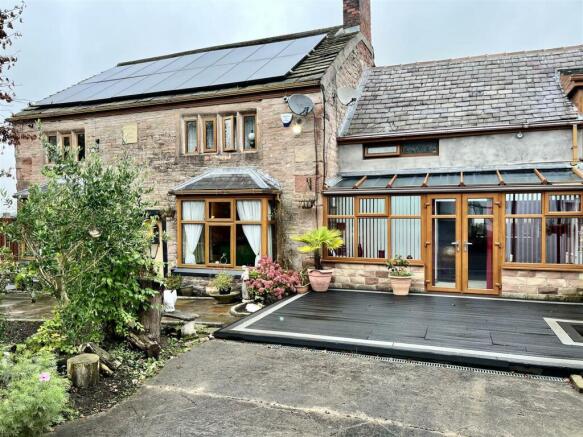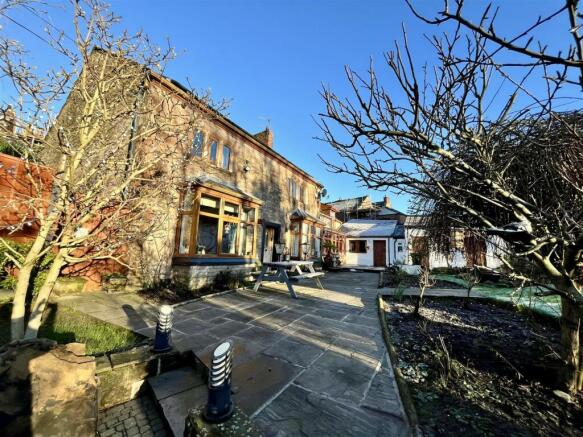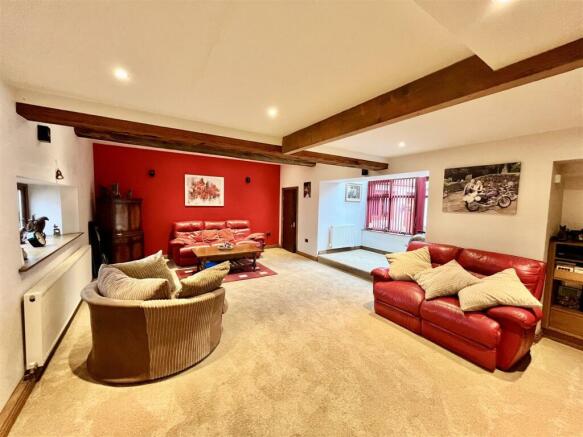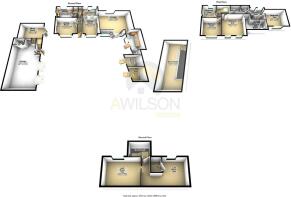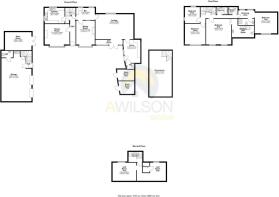
The Vicarage, Cheetham Hill Road, Stalybridge

- PROPERTY TYPE
Detached
- BEDROOMS
4
- BATHROOMS
3
- SIZE
Ask agent
- TENUREDescribes how you own a property. There are different types of tenure - freehold, leasehold, and commonhold.Read more about tenure in our glossary page.
Freehold
Key features
- A Rare Piece Of Local History
- Beautiful Stone Family Home
- Large Floorplan
- Three Excellent Sized Reception Rooms PLUS A Bar!
- Kitchen & Large Utility Room
- Four Generous Bedrooms
- Two En-Suites, A Family Bathroom Plus A Further Shower Room
- Large Triple Garage With Gymnasium Above
- Large Gardens
- Call Us Now To View
Description
The cottage features four spacious double bedrooms, providing ample space for family and guests. Each room is designed to offer comfort and tranquillity, making it an ideal retreat after a long day, especially given that two of the bedrooms have boutique feel en-suite shower rooms! The three generously sized reception rooms are perfect for entertaining or relaxing, with an extra room thoughtfully designed as a bar, adding a touch of sophistication to your gatherings.
In addition to the impressive living spaces, the property includes a well-appointed family bathroom, plus a further shower room, ensuring convenience for all residents. The large garage, complete with a gym above, offers an excellent opportunity for fitness enthusiasts or those in need of extra storage space.
Surrounding the cottage are beautifully maintained gardens, providing a serene outdoor environment for leisure and recreation. Whether you wish to enjoy a morning coffee in the sun or host a summer barbecue, the gardens offer a perfect backdrop.
This remarkable property combines historical charm with modern amenities, making it an exceptional choice for families or individuals looking for a unique home in a desirable location. Don't miss the chance to own a piece of history while enjoying the comforts of contemporary living.
Entrance Hallway - Hardwood front door, stone flooring, timber beams, saloon doors into cloaks storage, doors to formal dining room, sitting room and open to the bar area. Turning staircase rising to the first floor.
Sitting Room - 5.49m into bay (max) x 3.38m (18 into bay (max) x - Bay window to the front elevation, feature fireplace with log burner. Stone flooring, beams and stained glass window into the bar area.
Dining Room - 4.50m into bay x 3.71m (14'9 into bay x 12'2) - This fantastic room is currently used as a formal dining room, with bay window to the front elevation complete with window seat. Victorian style feature fireplace, wall lights and beamed ceiling.
Kitchen - 3.86m x 2.82m (12'8 x 9'3) - Windows to the side and rear elevations, fitted with a range of bespoke oak floor and wall mounted units with coordinating work surfaces over, space for a range cooker with extractor fan above, double resin sink with swan neck mixer tap, integrated dishwasher, tiled floor and partially tiled walls, ceiling beams.
Bar - 3.76m x 2.69m (12'4 x 8'10 ) - Fancy having your own bar? Complete with pumps and optics, what a fabulous addition to large busy home! There are two windows to the rear elevation, and access into the large lounge.
Lounge - 6.88m x 4.52m (22'7 x 14'10) - This is the heart of this home! This huge room is ideal for the growing family to all be together for movie nights, birthday parties and so forth. Step up into a further sun room.
Sun Room - 4.95m x 1.57m max (16'3 x 5'2 max) - Windows and double opening doors leading you out to the composite paved deck.
Utility Room - 4.19m x 3.07m narrowing to 2.31m (13'9 x 10'1 narr - This utility room will become invaluable to you! with further cupboards, appliances and beamed ceiling. The quarry tiled floor and back door from the garden means this could be ideal for children to wheel their bikes into and muddy boots.
W.C - Low level w.c and hand wash basin.
Stairs & Landing - Turning stairs to the second floor, doors to all first floor rooms.
Master Bedroom - 4.65m x 4.57m (15'3 x 15) - Window to the side elevation, cast iron fireplace and beamed ceiling.
En-Suite Wet Room - This modern room has a mains fed walk in wet room shower with glass screen, low level w.c and hand wash basin. Opaque window to the front elevation, tiled floor and walls.
Bedroom Two - 5.08m x 3.99m (16'8 x 13'1) - This beautiful bedroom has a large picture window that floods the rooms with natural light, exposed beams give so much character. A truly lovely bedroom.
Dressing Area - 2.92m x 1.52m (9'7 x 5) - The perfect space to dress, with velux windows and access to the en-suite.
En-Suite Shower Room - Wet room shower with glass shower screen, low level w.c and hand wash basin. Tiled floor and walls.
Bedroom Three - 3.73m x 3.71m (12'3 x 12'2) - Window to the front elevation, exposed beams.
Bedroom Four - 3.78m x 2.92m (12'5 x 9'7) - Two windows to the side and rear elevations.
Family Bathroom - Opaque mullioned windows to the rear elevation. Luxury suite comprising of a roll top bath, with shower attachment, low level w.c and hand wash basin. Tiled floor and walls.
Shower Room - Opaque window to the rear elevation, suite comprising of an enclosed shower cubicle, low level w.c and hand wash basin built into a vanity unit, tiled floor and walls.
Second Floor -
Loft Room One - 4.45m x 4.42m (14'7 x 14'6) - Large cupboard housing the tank and boiler. Beamed ceiling.
Loft Room Two - 4.80m x 3.30m (15'9 x 10'10) - Ceiling beams.
Externally - Standing proudly in an excellent sized plot, there are two sets of double gates, one being electric and remote controlled, that allows plenty of parking space. There is a well stocked mature garden with borders of a variety of different plants, shrubs and bushes. The lawn is an excellent size, ideal for children to play. To the front of the house are two spaces, a stone flagged area and a further composite decked area.
Store Rooms - So much storage space! Useful for your gardening equipment, the childrens bikes and scooters etc!
Detached Garage Block - 9.45m x 5.44m (31 x 17'10) - WOW, What a space. What would you do with this? You could easily run a business from here, or have a workshop for a hobby, maybe store vehicles? With a small kitchen area and also a w.c. Stairs lead you to the gymnasium.
Gymnasium - 8.33m x 3.48m (27'4 x 11'5) - With velux windows, this room is currently a gym, but could easily be whatever you might need!
Additional Information - Tenure: Freehold
EPC Rating: C
Council Tax Band: E
Brochures
The Vicarage, Cheetham Hill Road, StalybridgeBrochure- COUNCIL TAXA payment made to your local authority in order to pay for local services like schools, libraries, and refuse collection. The amount you pay depends on the value of the property.Read more about council Tax in our glossary page.
- Band: E
- PARKINGDetails of how and where vehicles can be parked, and any associated costs.Read more about parking in our glossary page.
- Yes
- GARDENA property has access to an outdoor space, which could be private or shared.
- Yes
- ACCESSIBILITYHow a property has been adapted to meet the needs of vulnerable or disabled individuals.Read more about accessibility in our glossary page.
- Ask agent
The Vicarage, Cheetham Hill Road, Stalybridge
Add an important place to see how long it'd take to get there from our property listings.
__mins driving to your place
Your mortgage
Notes
Staying secure when looking for property
Ensure you're up to date with our latest advice on how to avoid fraud or scams when looking for property online.
Visit our security centre to find out moreDisclaimer - Property reference 33581055. The information displayed about this property comprises a property advertisement. Rightmove.co.uk makes no warranty as to the accuracy or completeness of the advertisement or any linked or associated information, and Rightmove has no control over the content. This property advertisement does not constitute property particulars. The information is provided and maintained by A Wilson Estates, Stalybridge. Please contact the selling agent or developer directly to obtain any information which may be available under the terms of The Energy Performance of Buildings (Certificates and Inspections) (England and Wales) Regulations 2007 or the Home Report if in relation to a residential property in Scotland.
*This is the average speed from the provider with the fastest broadband package available at this postcode. The average speed displayed is based on the download speeds of at least 50% of customers at peak time (8pm to 10pm). Fibre/cable services at the postcode are subject to availability and may differ between properties within a postcode. Speeds can be affected by a range of technical and environmental factors. The speed at the property may be lower than that listed above. You can check the estimated speed and confirm availability to a property prior to purchasing on the broadband provider's website. Providers may increase charges. The information is provided and maintained by Decision Technologies Limited. **This is indicative only and based on a 2-person household with multiple devices and simultaneous usage. Broadband performance is affected by multiple factors including number of occupants and devices, simultaneous usage, router range etc. For more information speak to your broadband provider.
Map data ©OpenStreetMap contributors.
