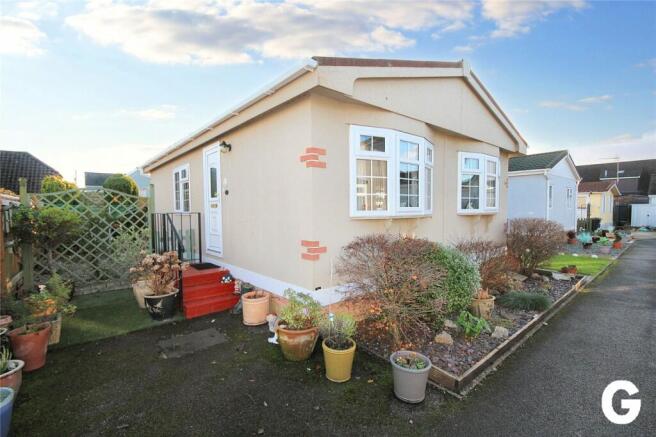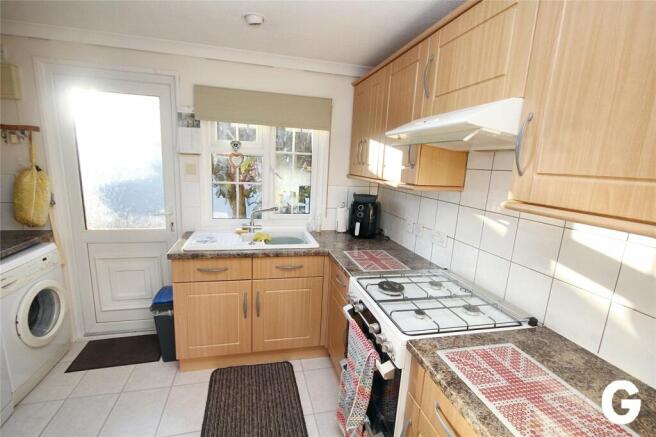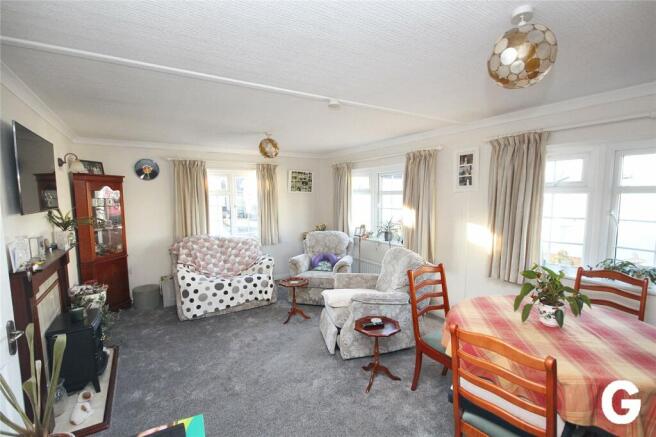
Lumby Drive Mobile Home Park, Ringwood, Hampshire, BH24

- PROPERTY TYPE
Park Home
- BEDROOMS
2
- BATHROOMS
1
- SIZE
Ask agent
Key features
- 2 bedrooms
- Gas central heating
- Double glazing
- Owned & occupied since new in 1995
- Easy access to local amenities
- Small southerly facing private patio
- No onward chain
Description
Summary of Accommodation
*LOUNGE/DINING ROOM * MODERN KITCHEN * 2 BEDROOMS * SHOWER ROOM/W.C. * GAS CENTRAL HEATING * OFF ROAD PARKING FOR ONE SMALL VEHICLE * EASILY MAINTAINABLE GARDENS * 2 PETS PERMITTED * MINIMUM OCCUPANCY AGE OF 45 YEARS OLD *
DESCRIPTION & CONSTRUCTION:
The current owner purchased the property from new in 1995 and has lived in the property ever since. The property has been very well maintained and enjoys the benefit of gas central heating, double glazing, modern kitchen, modern shower room/w.c., 2 bedrooms, easily maintainable garden, parking for one small vehicle. No onward chain.
SITUATION:
1 Cavendish Corner is delightfully set at the end of this popular residential park home development within level walking distance of local shops, doctor’s surgery, pharmacy and post office. The town centre of Ringwood is approximately a mile and a quarter with a weekly street market, in addition to comprehensive shopping, leisure and educational facilities. The A31 and A338 provide road links to the main centres of Bournemouth (12 miles), Southampton (16 miles) and Salisbury (18 miles). The open New Forest is within one and a half miles distance.
DIRECTIONAL NOTE:
From the main Ringwood roundabout, adjacent to the town centre car park, leave in an easterly direction along the old Southampton Road passing Carvers recreation field. Continue over the dual-carriageway flyover and follow the Southampton Road across the first mini-roundabout. Take the second turning left past the pedestrian crossing into Lumby Drive. Proceed to the end of this cul-de-sac and into Lumby Park Home development. Park in the main visitor parking and proceed on foot along the main driveway turning right at the bottom into Cavendish Corner, whereupon number 1 is located on the left hand side.
THE ACCOMMODATION COMPRISES:
UPVC DOUBLE GLAZED FRONT DOOR TO:
RECEPTION PORCH: Aspect to the east. Archway to:
LOUNGE/DINING ROOM: 19’4” (5.91m) 12’3” (3.75m). Dual aspect to the north and west. Double glazed bow windows overlooking front. Tiled fireplace and hearth, beamed mantle and surround. 2 radiators. 2 ceiling light points. 2 wall light points. Telephone and T.V. point.
FROM THE LOUNGE/DINING ROOM, DOOR TO:
INNER HALL: Wall thermostat. Hatch to loft area. Full height built-in cloaks cupboards. Adjoining shelved linen store.
FROM THE INNER HALL, DOOR TO:
KITCHEN: 9’3” (2.84m) maximum, narrowing to: 6’2” (1.89m) x 10’32 (3.14m) maximum, narrowing to: 5’9” (1.77m). Aspect to the west. Double glazed window and door providing view and access onto sideway. Custom built kitchen units comprising l-shape one and a quarter bowl single drainer porcelain sink unit with h & c mixer. Floor storage cupboard beneath. The work surface continues on the return wall with further range of floor storage cupboards. Recess for cooker. Fitted eye level extractor. Additional matching work surface with twin recess for washing machine and dishwasher with plumbing available. Space for larder fridge-freezer. Wall mounted Worcester gas fired boiler with domestic hot water and water for central heating radiators. Programmer and time clock. Tiled wall surround. Eye level store cupboards. Eye ball spot lights. Tiled floor. Radiator.
FROM THE RECEPTION HALL, DOOR TO:
BEDROOM 1: 9’7” (2.93m) x 7’8” (2.36m). Aspect to the south. Double glazed window overlooking rear garden. Range of built in furniture comprising twin bedside cabinets. Display alcoves. Eye level store cupboards. Three quarter height wardrobe with hanging rail and shelf. Nest of drawers. Radiator.
FROM THE INNER HALL, DOOR TO:
BEDROOM 2/DRESSING ROOM: 7’10” (2.40m) x 6’3” (1.91m). Aspect to the east. Double glazed window overlooking sideway. Built-in dressing table top, nest of drawers beneath. Open fronted display unit. Three quarter height shelved store cupboard. Radiator. T.V. aerial facility.
FROM THE INNER HALL, DOOR TO:
SHOWER ROOM/W.C.: 9’5” (2.89m) x 4’5” (1.37m). Aspect to the south. Opaque double glazed window. White suite comprising wash basin set in vanity surround with h & c mixer. Double floor storage cupboard beneath. Large walk-in shower cubicle with thermostatic shower. Extractor. Ladder style chrome heated towel rail.
OUTSIDE:
The property has a frontage to Cavendish Corner of 38’ (11.58m) and overall depth of 42’ (12.80m). The park home has external measurements of 28’ (8.54m) x 20’ (6.10m). The gardens surround the property on all sides. The rear garden on the southern elevation has been paved with raised shrub border and small ornamental pond. There is a patio area on the eastern side plus drying area. There is also a sectional UTILITY STORE and aluminium FRAMED GREENHOUSE. There are pathways running along the eastern and western side of the property, plus a small shaped area of lawn. External light. Close boarded wooden fencing on the southern and eastern boundaries.
COUNCIL TAX BAND: A
SITE FEE: £199.00 PER MONTH. PETS PERMITTED (no more than 2 cats or 2 dogs) on the proviso that they are well behaved. Residents need to be over the age of 45.
Consumer Protection from Unfair Trading Regulations 2008
These details are for guidance only and complete accuracy cannot be guaranteed. If there is any point, which is of particular importance, verification should be obtained. They do not constitute a contract or part of a contract. All measurements are approximate. No guarantee can be given with regard to planning permissions or fitness for purpose. No apparatus, equipment, fixture or fitting has been tested. Items shown in photographs are NOT necessarily included. Interested Parties are advised to check availability and make an appointment to view before travelling to see a property.
The Data Protection Act 1998
Please note that all personal information provided by customers wishing to receive information and/or services from the estate agent will be processed by the estate agent, the team Association Consortium Company of which it is a member and team Association Limited for the purpose of providing services associated with the business of an estate agent and for the additional purposes set out in the privacy policy (copies available on request) but specifically excluding mailings or promotions by a third party. If you do not wish your personal information to be used for any of these purposes, please notify your estate agent. For further information about the Consumer Protection from Unfair Trading Regulations 2008 see
- COUNCIL TAXA payment made to your local authority in order to pay for local services like schools, libraries, and refuse collection. The amount you pay depends on the value of the property.Read more about council Tax in our glossary page.
- Band: A
- PARKINGDetails of how and where vehicles can be parked, and any associated costs.Read more about parking in our glossary page.
- Yes
- GARDENA property has access to an outdoor space, which could be private or shared.
- Yes
- ACCESSIBILITYHow a property has been adapted to meet the needs of vulnerable or disabled individuals.Read more about accessibility in our glossary page.
- Ask agent
Energy performance certificate - ask agent
Lumby Drive Mobile Home Park, Ringwood, Hampshire, BH24
Add an important place to see how long it'd take to get there from our property listings.
__mins driving to your place
Notes
Staying secure when looking for property
Ensure you're up to date with our latest advice on how to avoid fraud or scams when looking for property online.
Visit our security centre to find out moreDisclaimer - Property reference BGR240119. The information displayed about this property comprises a property advertisement. Rightmove.co.uk makes no warranty as to the accuracy or completeness of the advertisement or any linked or associated information, and Rightmove has no control over the content. This property advertisement does not constitute property particulars. The information is provided and maintained by Grants Of Ringwood, Ringwood. Please contact the selling agent or developer directly to obtain any information which may be available under the terms of The Energy Performance of Buildings (Certificates and Inspections) (England and Wales) Regulations 2007 or the Home Report if in relation to a residential property in Scotland.
*This is the average speed from the provider with the fastest broadband package available at this postcode. The average speed displayed is based on the download speeds of at least 50% of customers at peak time (8pm to 10pm). Fibre/cable services at the postcode are subject to availability and may differ between properties within a postcode. Speeds can be affected by a range of technical and environmental factors. The speed at the property may be lower than that listed above. You can check the estimated speed and confirm availability to a property prior to purchasing on the broadband provider's website. Providers may increase charges. The information is provided and maintained by Decision Technologies Limited. **This is indicative only and based on a 2-person household with multiple devices and simultaneous usage. Broadband performance is affected by multiple factors including number of occupants and devices, simultaneous usage, router range etc. For more information speak to your broadband provider.
Map data ©OpenStreetMap contributors.







