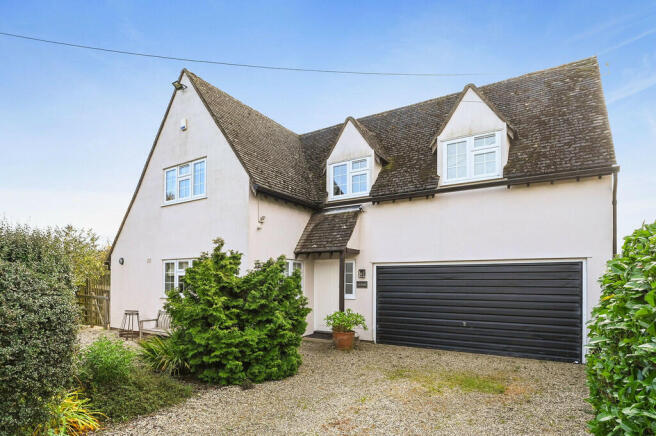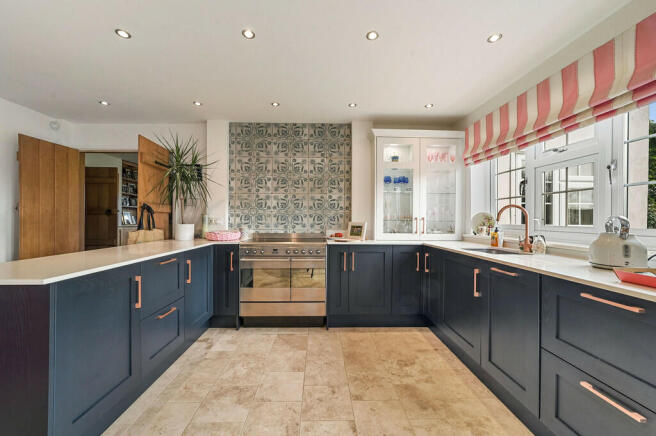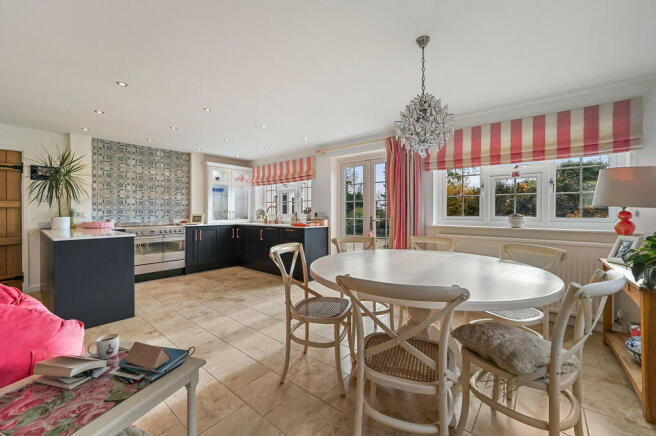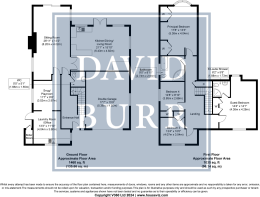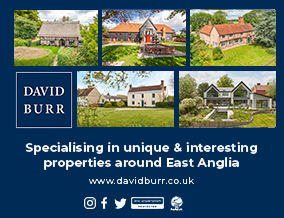
Inworth Lane, Wakes Colne, Essex

- PROPERTY TYPE
Detached
- BEDROOMS
4
- BATHROOMS
2
- SIZE
2,495 sq ft
232 sq m
- TENUREDescribes how you own a property. There are different types of tenure - freehold, leasehold, and commonhold.Read more about tenure in our glossary page.
Freehold
Key features
- Four bedrooms
- En-suite to guest bedroom
- Laundry room/office
- Snug/playroom
- Cloakroom
- Kitchen/dining/living room
- South facing, abutting farmland
- Semi rural location
- Double garage
- Potentially no on going chain
Description
Entrance door with canopy over and courtesy light opening to the entrance hall. Timber open tread stair flight ascending to first floor level, sliding door to garage and further oak four ledged doors to the cloakroom, laundry room/office and to the sitting room. The laundry room features a ceramic tiled floor area, space for appliances, timber counter top and sink with drawers and cupboards below, useful storage cupboard, windows to both front and side elevation and door to outside. Square opening to the snug, window to side and oak ledged door providing access to the sitting room.
The cloakroom comprises of a two piece suite with low level WC and large wash hand basin with heated towel rail and tiled floor area. The sitting room is a particularly spacious, light and airy room with a substantial fireplace as its focal point. Sliding patio doors providing access to the outside patio entertaining area, three windows to two elevations an impressive fireplace with tiled hearth, recessed chimney stack and inset wood burner. The room is embellished with oak wainscot panelling, matching architraves and skirtings. Bespoke matching display units with cupboards and shelving and double doors to the kitchen. The kitchen/dining/living room is a superb modern space which enjoys a south facing orientation with windows to two elevations. The kitchen is light filled and fitted with quartz effect counter tops, fluted drainer and sink bowl. The fitments comprise storage cupboards and drawers with shaker style door fronts in blue with bronze effect door furniture and incorporating a glazed display unit, integrated dishwasher and range style cooker. The entire area features a ceramic tiled floor and there are French doors providing access to the rear garden patio.
First floor
Timber open tread stair flight ascends to the very well proportioned 'L' shaped gallery style landing with deep storage cupboard and access to the four bedrooms and bathroom.
The principal bedroom is a very spacious room with two double built in wardrobes and oriel style windows to the first floor which provides panoramic views south across open countryside. The guest suite features a double built in cupboard, windows to two elevations including a south facing rear window with lovely views across open countryside. There is also access to an ensuite which features a quadrant style shower cubicle, low level WC and handwash basin.
Bedroom three is a well proportioned double bedroom with double built in cupboard and window to front. The fourth bedroom has been adapted for use as a dressing room with fitted open wardrobes with hanging and shelving, built in storage cupboard and window to the side. The family bathroom incorporates a one and a half size shower cubicle, bath, low level WC and vanity style wash hand basin with storage cupboard below.
Exterior
Leighs is approached via a timber gate over a pea shingled driveway which provides parking for numerous vehicles and is formed to an L shape with turning spur providing additional parking. There are a multitude of mature flowers and shrubs, and Leighs is well set back from the roadside. Oil tank and side access, to both the left and right hand of the building. Exterior cupboard housing oil fired boiler.
The south facing secluded rear garden is ideal for those seeking privacy whilst relaxing, as well as peace and quiet. The orientation and rural setting, with farmland immediately behind should allow for an enormous amount of potential sunshine, subject of course to the prevailing weather conditions. Predominantly laid to patio, for all year round family entertaining, the garden has been landscaped to include numerous flowers and shrubs in established borders, raised beds and there is exterior lighting.
Agents note:
We understand from the seller that the property was previously underpinned (1992). There is scope to convert the integral garage into living accommodation, and possibly construct a garage or cart lodge at the front, subject to planning permission or restrictions.
Services:
Main water, electricity and drainage
Oil fired heating to radiators. EPC rating: E Council tax band: G
Tenure: Freehold
Broadband speed: up to 900 Mbps (Ofcom).
Mobile coverage: EE & O2(Ofcom).
None of the services have been tested by the agent.
Local authority: Colchester City Council, CO1 1FR )
Viewing strictly by appointment with David Burr. DAVIDBURR.CO.UK
ENTRANCE HALL
SITTING ROOM 26' 10" x 13' 2" (8.20m x 4.02m)
KITCHEN/DINING/LIVING ROOM 21' 1" x 15' 9" (6.43m x 4.82m)
SNUG/PLAYROOM 11' 6" x 9' 8" (3.52m x 2.97m)
LAUNDRY ROOM/OFFICE 13' 3" x 11' 9" (4.04m x 3.60m)
BOILER ROOM
WC 5' 5" x 5' 1" (1.66m x 1.55m)
LANDING
PRINCIPAL BEDROOM 17' 7" x 13' 3" (5.38m x 4.04m)
GUEST BEDROOM 14' 4" x 14' 0" (4.38m x 4.28m)
ENSUITE SHOWER 6' 2" x 5' 8" (1.88m x 1.73m)
BEDROOM THREE 13' 4" x 9' 11" (4.07m x 3.04m)
BEDROOM FOUR 12' 7" x 8' 9" (3.85m x 2.68m)
BATHROOM 8' 11" x 8' 9" (2.74m x 2.68m)
DOUBLE GARAGE 17' 7" x 15' 8" (5.36m x 4.80m)
Brochures
Brochure- COUNCIL TAXA payment made to your local authority in order to pay for local services like schools, libraries, and refuse collection. The amount you pay depends on the value of the property.Read more about council Tax in our glossary page.
- Band: G
- PARKINGDetails of how and where vehicles can be parked, and any associated costs.Read more about parking in our glossary page.
- Garage,Off street
- GARDENA property has access to an outdoor space, which could be private or shared.
- Yes
- ACCESSIBILITYHow a property has been adapted to meet the needs of vulnerable or disabled individuals.Read more about accessibility in our glossary page.
- Ask agent
Inworth Lane, Wakes Colne, Essex
Add an important place to see how long it'd take to get there from our property listings.
__mins driving to your place



Your mortgage
Notes
Staying secure when looking for property
Ensure you're up to date with our latest advice on how to avoid fraud or scams when looking for property online.
Visit our security centre to find out moreDisclaimer - Property reference 100424026891. The information displayed about this property comprises a property advertisement. Rightmove.co.uk makes no warranty as to the accuracy or completeness of the advertisement or any linked or associated information, and Rightmove has no control over the content. This property advertisement does not constitute property particulars. The information is provided and maintained by David Burr Estate Agents, Castle Hedingham. Please contact the selling agent or developer directly to obtain any information which may be available under the terms of The Energy Performance of Buildings (Certificates and Inspections) (England and Wales) Regulations 2007 or the Home Report if in relation to a residential property in Scotland.
*This is the average speed from the provider with the fastest broadband package available at this postcode. The average speed displayed is based on the download speeds of at least 50% of customers at peak time (8pm to 10pm). Fibre/cable services at the postcode are subject to availability and may differ between properties within a postcode. Speeds can be affected by a range of technical and environmental factors. The speed at the property may be lower than that listed above. You can check the estimated speed and confirm availability to a property prior to purchasing on the broadband provider's website. Providers may increase charges. The information is provided and maintained by Decision Technologies Limited. **This is indicative only and based on a 2-person household with multiple devices and simultaneous usage. Broadband performance is affected by multiple factors including number of occupants and devices, simultaneous usage, router range etc. For more information speak to your broadband provider.
Map data ©OpenStreetMap contributors.
