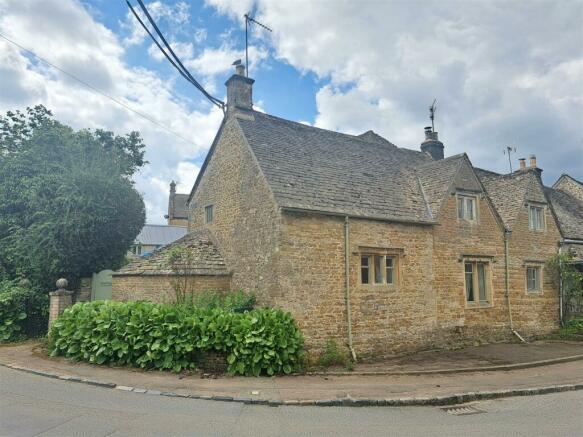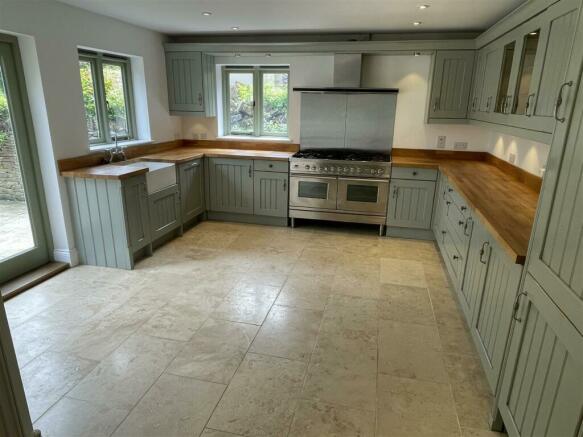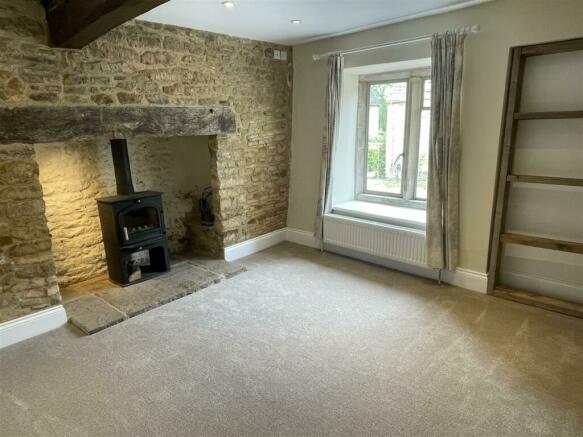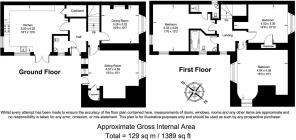
Little Rissington

Letting details
- Let available date:
- 12/10/2024
- Deposit:
- £1,725A deposit provides security for a landlord against damage, or unpaid rent by a tenant.Read more about deposit in our glossary page.
- Min. Tenancy:
- Ask agent How long the landlord offers to let the property for.Read more about tenancy length in our glossary page.
- Let type:
- Long term
- Furnish type:
- Unfurnished
- Council Tax:
- Ask agent
- PROPERTY TYPE
Semi-Detached
- BEDROOMS
3
- BATHROOMS
2
- SIZE
Ask agent
Key features
- Grade II Listed Cottage
- Kitchen/ Breakfast Room
- Cloakroom, Sitting Room
- Dining Room/ Office
- Master En Suite Bedroom
- 2 Further Bedrooms, Bathroom
- EPC Band D
- Underfloor Heating
Description
To Let unfurnished, except for some white goods, for 12 months possibly longer.
Location - Little Rissington is a traditional North Cotswold hillside village with views to the South West over the Windrush Valley approximately 2 miles from Bourton-on-the-Water where there are a variety of shopping, social and sporting activities, as well as excellent Primary and Secondary schools. Little Rissington is served by a bus route and is within easy reach by road of the wider local centres of Stow, Chipping Norton and Burford, while the region's major commercial centres of Cheltenham, Cirencester and Oxford are all within easy travelling distance. Kingham main line station (Paddington 90 minutes) is some 6 miles distant.
Directions - From Bourton-on-the-Water take the Rissington Road out of the village and up to Little Rissington. Upon entering Little Rissington, Holly Cottage can be found on the right hand side just on the first right hand bend, with the vehicular access just after.
What 3 Words Location: brisk.balance.unimpeded
Holly Cottage - Holly Cottage comprises a Grade II Listed Cottage constructed of Cotswold stone elevations with a substantial 1960s extension of reconstituted stone elevations to the rear. The accommodation comprises a blend of the traditional and more modern contemporary with some lovely period features including some fine stone mullion windows and open fireplaces. During the current ownership, the property has been extensively modernised and refurbished and provides two reception rooms, a cloakroom and a large open plan kitchen and breakfast room to the rear of the cottage with a principal bedroom with en suite shower, 2 further double bedrooms (one vaulted) and a family bathroom on the first floor. Externally there is a large private paved courtyard with beds and borders surrounding, with steps leading to a gravelled parking area with space for two cars. The parking area is accessed off the village lane.
Ground Floor -
Hall - Stairs leading to the first floor.
Cloakroom - WC and wash hand basin with mirror over. Underfloor Heating, Radiator.
Kitchen/ Breakfast Room - With a stone tiled floor, underfloor heating throughout and French doors leading out to the paved terrace. Casement windows to side and rear elevations. Bespoke fitted kitchen with solid timber worktops and upstands, Belfast sink with mixer tap, Britannia Range with double oven, gas hob, brushed stainless steel splashback and extractor hood over. A comprehensive range of cupboards and drawers, with built in washer/dryer, Bosch dishwasher and three quarter height unit with built-in fridge/freezer. Comprehensive range of eye level cupboards with worktop lighting, Door to under stairs storage cupboard. Recessed ceiling spotlighting.
Sitting Room - Large Inglenook fireplace, mullion windows and window seat. Door to patio area. Store area. Radiator. TV and BT points.
With deep open fireplace with stone surround and solid timber bressumer over, mullion windows, window seat to front elevation. Recessed ceiling spotlighting. Door to walk-in cupboard. Separate part glazed door and casement windows to rear terrace.
Dining Room/ Office - With mullion window to front elevation, open fireplace with timber bressumer over and stone hearth fitted with a wood burning stove. TV point.
From the hall, stairs rise to the:
First Floor -
Bedroom 1 - Having radiator and T.V point, Door to:
En Suite Shower Room - Built-in shower with glazed door, heated towel rail, low level WC and wash hand basin with mirror over. Underfloor Heating. Opaque glazed casement window to side elevation.
Bedroom 2 - With impressive vaulted ceiling with exposed purlins, curved recess and fixed casement to the side elevation, casement window to rear elevation. Bespoke spotlighting.
From the landing, door to:
Bedroom 3 - With mullion window to front elevation and painted timber purlin. Door to cupboard with hanging rail and shelving.
Family Bathroom - With suite comprising panelled bath with chrome mixer tap with shower over with chrome fittings and glazed shower screen. Low level WC and corner wash hand basin with mirror over, shaver point and heated towel rail, underfloor heating.
Outside - Holly Cottage may be approached either via a pedestrian gate leading to the paved terrace and garden or alternatively via a shared gravelled drive with private parking for 2 cars and steps leading down to the terrace. The principal courtyard area is paved, with borders and mature hedging surrounding. Attached to the side of the cottage is a substantial garden store/boiler room.
Restrictions - No Smokers. Children and one Pet by arrangement.
Services - Mains electricity, gas and water are connected. Telephone subject to British Telecom transfer regulations. Broadband installation type may be available from Fibre Broadband/Openreach. For an indication of specific speeds and supply or coverage we recommend Ofcom checker.
Rent - £1495 pcm exclusive of all utilities.
Council Tax - Band E. Council Tax payable to Cotswold District Council for 2024-25: £2,598.80
Local Authority - Cotswold District Council, Trinity Road, Cirencester, Gloucestershire, GL7 1PX
Tel:
Security Deposit - The Tenant shall pay to the Agent, on the signing of an Assured Shorthold Tenancy Agreement £1,725 as a Deposit which shall be held by the Agent as Stakeholder with no interest being payable to the Tenant. The Agent is a Member of the Tenancy Deposit Scheme. At the end of the Tenancy the Agent, shall return the Deposit to the Tenant or the Relevant Person subject to the possible deductions set out in the Tenancy Agreement.
Holding Deposit - A holding deposit of one week's rent £345 is requested to secure the property whilst credit and reference checks are being made, which then goes towards the first month's rent.
Please note: This will be withheld if any relevant person (including any guarantor) withdraws from the tenancy, fails a Right-to-Rent check, provides materially significant false or misleading information, or fails to sign their Tenancy Agreement (and/or Deed of Guarantee) within 15 calendar days (or other Deadline for signed Tenancy Agreement as mutually agreed in writing).
Agent's Note - Tayler & Fletcher will not be managing this property.
Furniture and/or appliances detailed may be subject to change prior to the commencement of any tenancy. Please contact Tayler & Fletcher should you wish to clarify specific items within a property.
Brochures
Little RissingtonBrochure- COUNCIL TAXA payment made to your local authority in order to pay for local services like schools, libraries, and refuse collection. The amount you pay depends on the value of the property.Read more about council Tax in our glossary page.
- Band: E
- PARKINGDetails of how and where vehicles can be parked, and any associated costs.Read more about parking in our glossary page.
- Yes
- GARDENA property has access to an outdoor space, which could be private or shared.
- Yes
- ACCESSIBILITYHow a property has been adapted to meet the needs of vulnerable or disabled individuals.Read more about accessibility in our glossary page.
- Ask agent
Little Rissington
NEAREST STATIONS
Distances are straight line measurements from the centre of the postcode- Kingham Station4.4 miles
About the agent
Tayler and Fletcher is a leading independent firm of Chartered Surveyors and Estate Agents offering property advice on residential, rural and commercial property both for sale and to let. With offices in Bourton-on-the-Water, Stow-on-the-Wold, Chipping Norton and Burford we are extremely well placed to assist in our client's property needs and our expert local knowledge, fully trained staff and professional attitude ensure we offer a quality service.
Tenant Fees ScheduleDetai
Industry affiliations



Notes
Staying secure when looking for property
Ensure you're up to date with our latest advice on how to avoid fraud or scams when looking for property online.
Visit our security centre to find out moreDisclaimer - Property reference 33419488. The information displayed about this property comprises a property advertisement. Rightmove.co.uk makes no warranty as to the accuracy or completeness of the advertisement or any linked or associated information, and Rightmove has no control over the content. This property advertisement does not constitute property particulars. The information is provided and maintained by Tayler & Fletcher, Bourton On The Water. Please contact the selling agent or developer directly to obtain any information which may be available under the terms of The Energy Performance of Buildings (Certificates and Inspections) (England and Wales) Regulations 2007 or the Home Report if in relation to a residential property in Scotland.
*This is the average speed from the provider with the fastest broadband package available at this postcode. The average speed displayed is based on the download speeds of at least 50% of customers at peak time (8pm to 10pm). Fibre/cable services at the postcode are subject to availability and may differ between properties within a postcode. Speeds can be affected by a range of technical and environmental factors. The speed at the property may be lower than that listed above. You can check the estimated speed and confirm availability to a property prior to purchasing on the broadband provider's website. Providers may increase charges. The information is provided and maintained by Decision Technologies Limited. **This is indicative only and based on a 2-person household with multiple devices and simultaneous usage. Broadband performance is affected by multiple factors including number of occupants and devices, simultaneous usage, router range etc. For more information speak to your broadband provider.
Map data ©OpenStreetMap contributors.





