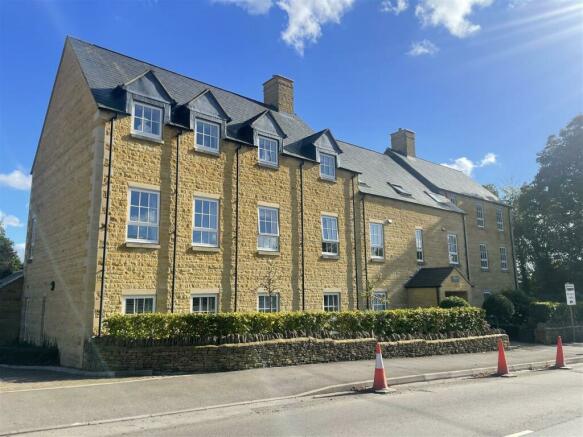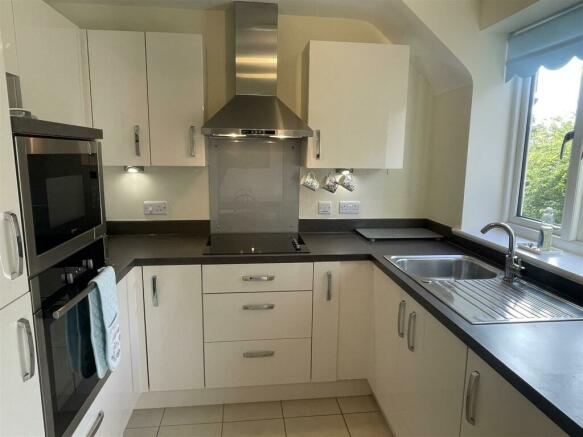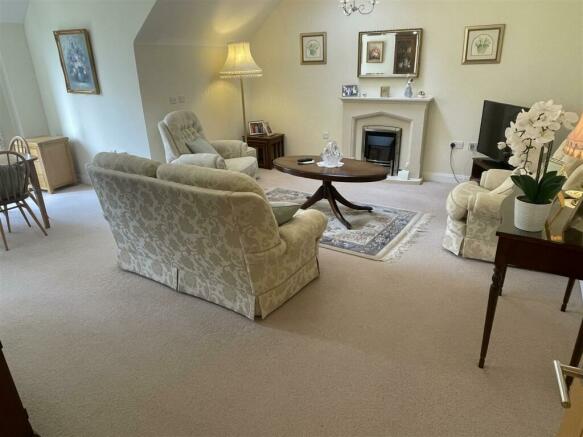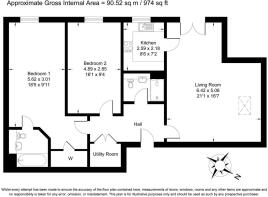
Station Road, Bourton-On-The-Water, Cheltenham

- PROPERTY TYPE
Flat
- BEDROOMS
2
- BATHROOMS
2
- SIZE
Ask agent
Description
Location - 20 Willoughby Place is situated in a mature residential area in the heart of the village, a short walk from the village centre and Budgens supermarket. Bourton provides an excellent range of local facilities including a range of boutique shops, supermarkets, pubs, restaurants, doctors, churches, a leisure centre, local primary school and the popular Cotswold Secondary school. The area's larger commercial and cultural centres of Cheltenham, Cirencester and Oxford are within easy travelling distance and there are main line rail services at Kingham (8 miles) (Paddington 80mins approx) and a comprehensive local bus network radiating from Bourton. The village is set in the heart of the Cotswold Hills which provide outdoor rural leisure pursuits.
Description - A beautifully appointed and substantial second floor apartment enjoying a lovely aspect to the South with balcony, open-plan living space, fully fitted kitchen, large principal bedroom with en suite bathroom, a further second bedroom and separate shower room and use of all the facilities and amenities of Willoughby Place and occupying a superb central position close to all the village amenities and facilities.
Approach - From Station Road, a paved footpath leads through the beautifully maintained front gardens to the covered main entrance to the front of the building with intercom system. Upon entering the building through the main door take the lift to the second floor where number 20 will be found at the end of the corridor with solid timber front door to:
Entrance Hall - With a pair of timber doors to:
Utility Room - Housing the Gledhill Pulsar coil Eco hot water and central heating system with space and plumbing for washing machine/drier, electricity fuse box and storage.
From the hall, timber door to:
Shower Room - With tiled floor with a matching suite comprising deep walk-in shower with glazed door and chrome fittings, low-level WC with built-in cistern and in-set wash hand basin with chrome mixer tap, part tiled walls and floor. Chrome heated towel rail.
From the hall, decorative glazed timber door to the:
Principal Living Room - Comprising seating and dining areas, the seating area with decorative fireplace with coal effect fire, lightwell and rooflight over. Dining area with double glazed French doors leading out to a balcony with dwarf wall and railing.
From the dining area, decorative glazed timber door to:
Kitchen - With a fully fitted kitchen with worktop with matching upstands and four ring Neff hob with brushed stainless steel Neff extractor over, stainless steel sink unit with chrome mixer tap, Three quarter height unit to one side with built-in Neff oven and microwave. Further unit to side housing the fridge and freezer, a comprehensive range of below worksurface cupboards and drawers, a range of eye-level cupboards. Double glazed casement window overlooking the side of the property. Tiled floor and bespoke lighting.
From the hall, to the far end, a solid timber door to the:
Master Bedroom Suite - With wide double glazed casement window to side elevation, solid timber door to:
En Suite Bathroom - With a matching suite comprising panelled bath with chrome mixer tap, separate wall mounted shower with chrome fittings and handrail and a glazed folding door, low-level WC with built-in cistern and in-set wash hand basin with chrome mixer tap, built-in cupboards below and tiled floor.
From the bedroom, solid timber door to:
Walk-In Wardrobe - With built-0in shelving and hanging rails.
From the hall, solid timber door to:
Bedroom 2 - With double glazed casement window to the side elevation.
Home Owners Lounge - Set in the heart of the building is the communal lounge with tea and coffee available for all homeowners.
Landscaped Patio Area - Accessed off the communal lounge is a communal external seating area.
Guest Suite - The guest suite is available to book in advance and offers two double beds and an en suite bathroom for a modest charge (£25 per night at current time).
Buggy Charging Point - There is a room for charging and storing mobility buggies within the building. Further details can be obtained from the Site Manager.
Heating And Connectivity - The property benefits from double glazing, insulation and electric underfloor heating throughout and is designed to be incredibly energy efficient. There are also telephone, TV and Sky connection points fitted within the apartment and it is possible to have a broadband connection installed for ultimate connectivity. You would need to make your own investigations and arrangements to have these facilities connected with the relevant supplier and accounts set up in your own name.
Security - Each apartment is fitted with secure, lockable doors and windows as well as a door entry system linked to your TV, so you can see who's there before letting anyone in. All of the apartments include an intruder alarm. A smoke detector and a 24 hour emergency call system operated via a pendant gives you the peace of mind that help is never far away wherever you are in your apartment.
Development Manager - There is a Development Manager employed by McCarthy and Stone who is regularly on site and available to assist with any issues or queries. There is also a 24 hour emergency call team.
Outside - Willoughby Place is set back off the Station Road with pedestrian access to the front. Set to the side is a vehicular access with electrically operated gates leading to the parking area, with a space allocated specifically to No.20. There is also a visitors space. There are communal gardens around the property.
Services - Mains Gas, Electricity, Water and Drainage are connected. Gas-fired central heating.
Local Authority - Cotswold District Council, Trinity Road, Cirencester, Gloucestershire GL7 1PX (Tel: )
Council Tax - Council Tax band E. Rate Payable for 2024/ 2025: £2,653.80
Tenure - Leasehold - This property has a 999 year lease which commenced in 2016, leaving 991 years remaining on the lease.
Ground Rent - There is an Annual Ground Rent of £495.00
Service Charge - There is an annual service charge based on the Development service charge for the 12 months currently ending 30th June 2025. The individual service charge for Apartment 20 is £472.19 per calendar month. The Service charge covers the costs of running the development for the forthcoming year including the Development Manager, communal services, repairs and maintenance, professional services and contingency fund. There is also online access to the development budget to allow you and your family and friends to have access at any time and to save on printing hard copies.
Directions - From the Tayler & Fletcher office proceed down the High Street, passing the village green and river. At the junction with Station Road turn left and Willoughby Place will be found shortly on the right hand side. The driveway is just beyond the property with electric gated access to the private parking area for Willoughby Place.
Brochures
Station Road, Bourton-On-The-Water, CheltenhamBrochure- COUNCIL TAXA payment made to your local authority in order to pay for local services like schools, libraries, and refuse collection. The amount you pay depends on the value of the property.Read more about council Tax in our glossary page.
- Band: E
- PARKINGDetails of how and where vehicles can be parked, and any associated costs.Read more about parking in our glossary page.
- Yes
- GARDENA property has access to an outdoor space, which could be private or shared.
- Yes
- ACCESSIBILITYHow a property has been adapted to meet the needs of vulnerable or disabled individuals.Read more about accessibility in our glossary page.
- Ask agent
Station Road, Bourton-On-The-Water, Cheltenham
NEAREST STATIONS
Distances are straight line measurements from the centre of the postcode- Kingham Station5.6 miles
About Tayler & Fletcher, Bourton On The Water
London House, High Street, Bourton-On-The-Water, GL54 2AP



Tayler & Fletcher is a leading independent firm of Chartered Surveyors and Estate Agents, selling and letting residential, rural and commercial property. With offices in Bourton-on-the-Water, Burford, Stow-on-the-Wold and Chipping Norton we are extremely well placed to assist in our client's property needs and our expert local knowledge, fully trained staff and professional attitude ensure we offer a quality service.
Notes
Staying secure when looking for property
Ensure you're up to date with our latest advice on how to avoid fraud or scams when looking for property online.
Visit our security centre to find out moreDisclaimer - Property reference 33416560. The information displayed about this property comprises a property advertisement. Rightmove.co.uk makes no warranty as to the accuracy or completeness of the advertisement or any linked or associated information, and Rightmove has no control over the content. This property advertisement does not constitute property particulars. The information is provided and maintained by Tayler & Fletcher, Bourton On The Water. Please contact the selling agent or developer directly to obtain any information which may be available under the terms of The Energy Performance of Buildings (Certificates and Inspections) (England and Wales) Regulations 2007 or the Home Report if in relation to a residential property in Scotland.
*This is the average speed from the provider with the fastest broadband package available at this postcode. The average speed displayed is based on the download speeds of at least 50% of customers at peak time (8pm to 10pm). Fibre/cable services at the postcode are subject to availability and may differ between properties within a postcode. Speeds can be affected by a range of technical and environmental factors. The speed at the property may be lower than that listed above. You can check the estimated speed and confirm availability to a property prior to purchasing on the broadband provider's website. Providers may increase charges. The information is provided and maintained by Decision Technologies Limited. **This is indicative only and based on a 2-person household with multiple devices and simultaneous usage. Broadband performance is affected by multiple factors including number of occupants and devices, simultaneous usage, router range etc. For more information speak to your broadband provider.
Map data ©OpenStreetMap contributors.





