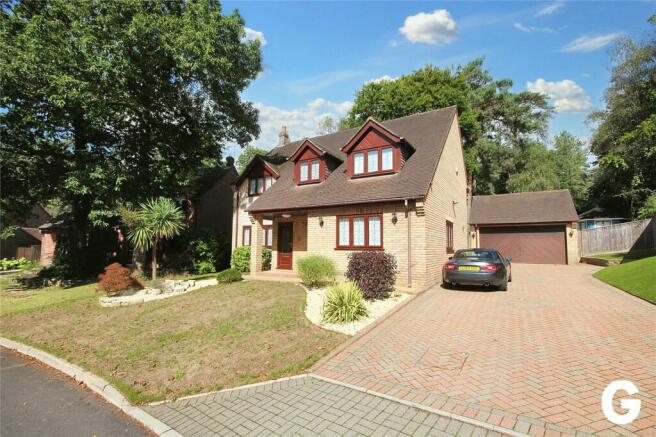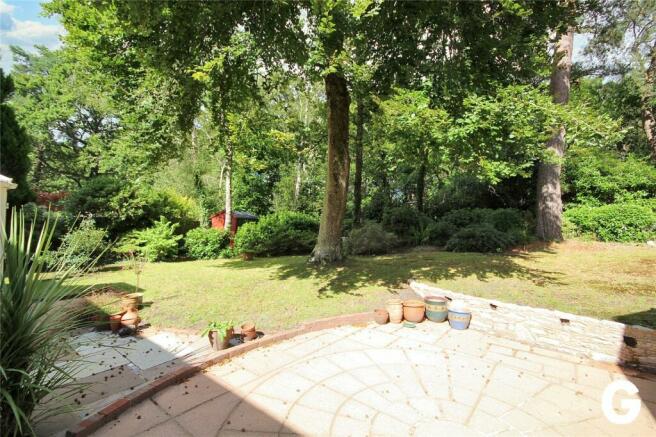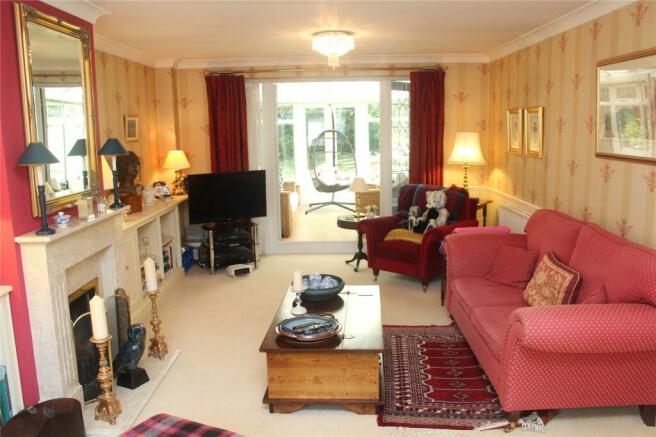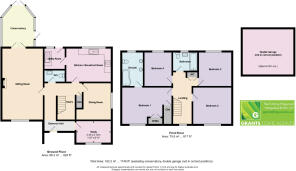
Whitfield Park, Ringwood, Hampshire, BH24

- PROPERTY TYPE
Detached
- BEDROOMS
4
- BATHROOMS
2
- SIZE
Ask agent
- TENUREDescribes how you own a property. There are different types of tenure - freehold, leasehold, and commonhold.Read more about tenure in our glossary page.
Freehold
Description
Summary of Accommodation
* RECEPTION HALL * LIVING ROOM* CONSERVATORY* DINING ROOM* KITCHEN/BREAKFAST ROOM* UTILITY ROOM* CLOAKROOM* STUDY/BEDROOM 5* PRINCIPAL BEDROOM WITH EN SUITE BATHROOM * THREE FURTHER BEDROOMS* BATHROOM* DOUBLE GARAGE* AMPLE PARKING* SUMMERHOUSE* LANDSCAPED GARDENS (0.30 OF AN ACRE)*
DESCRIPTION AND CONSTRUCTION This well impressive detached family residence was built in 1987 by Canberra Homes with facing mellow brick elevations under a tiled roof. The present owner is the original occupier and has maintained the property to a very good standard. Features of the property include quality kitchen and bathrooms, double glazed windows, versatile and well proportioned accommodation incorporating four reception rooms and four bedrooms plus two bathrooms, gas fired central heating, comprehensive security system, landscaped gardens incorporating a detached summerhouse, double garage and ample off road parking.
A viewing of the property is highly recommended.
SITUATION The property is delightfully set in landscaped gardens of 0.30 of an acre offering privacy and seclusion. The property is within a prestigious residential close, within the original grounds of St Ives House and adjacent to Ringwood Forest and the Castleman Trailway The market town of Ringwood is two miles to the south east providing a weekly street market, plus comprehensive shopping, leisure and educational facilities. The A.31 dual carriageway and A.338 provide road links to Bournemouth (12 miles), Southampton (16 miles) and Salisbury (18 miles).
DIRECTIONAL NOTE Ringwood, leave in a westerly direction along the main A.31 dual carriageway towards Ferndown. Proceed to the Ashley Heath roundabout (at the top of the Bournemouth Spur Road A338) and take the third exit onto Horton Road. Proceed for a further quarter of a mile taking the second turning left into Whitfield Park. Take the first left whereupon number 4 is located a short distance along on the left hand side.
THE ACCOMMODATION COMPRISES:
RECESSED INTEGRAL ENTRANCE: Paved floor. Leaded glazed front door to:
RECEPTION HALL: 15’5” (4.72m) maximum x 12’11” (3.95m). Aspect to the south. Dado rail. 8 downlights. Double radiator. Storage cupboard under stairs. Security sensor. Telephone point. Wall thermostat.
Door to:
GROUND FLOOR CLOAKROOM: White suite comprising close coupled low level w.c. Wash basin set in vanity surround with double floor storage cupboard beneath. Extractor fan.
FROM THE RECEPTION HALL, DOOR TO:
LOUNGE: 22’10” (6.97m) x 12’6” (3.83m). Dual aspect to the north and south. Picture window on the southern elevation overlooking front garden. Feature stone fireplace and matching hearth, open grate. Either side of the chimney are low level open fronted shelved display units, floor cupboards. 3 double radiators. 2 ceiling light points. Dado rail. Security sensor. T.V. point. Double opening double glazed casement doors lead to:
CONSERVATORY/GARDEN ROOM: 13’6” (4.14m) x 10’2” (3.11m), roof apex height of 9’2” (2.81m). Triple aspect to the north, east and west. Double glazed windows and doors providing view and access onto patio and landscaped gardens. Laminate flooring. Polycarbonate vaulted ceiling. Brick plinth.
FROM THE RECEPTION HALL, DOOR TO:
DINING ROOM: 12’5” (3.79m) maximum x 10’8” (3.25m). Aspect to the east. Double glazed window overlooking driveway. Dado rail. Radiator.
FROM THE RECEPTION HALL, MULTI-PANELLED GLAZED INTERNAL DOOR TO:
KITCHEN/BREAKFAST ROOM: 14’5” (4.41m) x 11’5” (3.50m). Double glazed picture window overlooking patio and landscaped gardens to the rear. Comprehensive range of custom built kitchen units comprising roll top laminate work surface with inset one and a quarter bowl single drainer polycarbonate sink unit with h & c mixer, floor storage cupboard beneath. Recess for dishwasher with plumbing available. The work surface continues on the return wall and incorporates a four burner gas hob with extractor fan above, adjoining Bosch double oven and grill, cupboards above and beneath. Adjoining integrated fridge cupboards above and beneath. Additional matching work surface with drawers and floor storage cupboards. Broom cupboard. Matching eye level cupboards, ceramic tiled wall surrounds. Open fronted shelved display unit. Radiator, two ceiling light points. Door to:-
UTILITY ROOM: 6’6” (1.98m) x 6’11” (2.12m) Aspect to the north with glazed window and door providing view and access onto patio and landscaped gardens. Wall to wall roll top laminate work surface with inset single bowl single drainer polycarbonate sink unit with h & c mixer. Twin recesses for washing machine and tumble dryer with plumbing available. Wall mounted Gloworm gas boiler. Space for larder fridge/freezer, tiled wall surrounds.
FROM THE RECEPTION HALL DOOR TO:
STUDY: 12’5” (3.79m) x 9’(2.16m) Aspect to the south with double glazed picture window overlooking front. Double radiator. Security sensor.
FROM THE RECEPTION HALL RETURN FLIGHT STAIRCASE WITH HALF LANDING TO:-
GALLERIED FIRST FLOOR LANDING: Aspect to the south with double glazed window. Dado rail, security sensor. Full height airing cupboard housing factory sealed hot water cylinder with fitted immersion heater and slatted shelves. Ladder to extensive loft. Door to:-
BEDROOM ONE: 16’1” (4.91m) x 11’9” (3.58m) Aspect to the south with double glazed picture window. Radiator. Single full height store cupboard with door access onto galleried landing. Door to:-
FULLY TILED EN SUITE BATHROOM: 9’1” (3.09m) x 5’ (1.67m) Aspect to the north with double glazed window. Modern white suite comprising shaped bath with h & c mixer, separate thermostatic shower, glazed shower screen. Feature display counter with twin circular bowl sinks with h & c tower taps, range of cupboards beneath, close coupled low level w.c. Full height ladder radiator, downlights, fitted mirrors.
FROM THE LANDING DOOR TO:-
BEDROOM TWO 14’10” (4.53m) x 12’5” (3.80m) Aspect to the south double glazed picture window. Double radiator. Range of built in bedroom furniture comprising one double and two single full height wardrobes, dressing table unit, bedside cabinets, nest of drawers, open fronted display units.
FROM THE LANDING DOOR TO
BEDROOM THREE: 11’11” (3.64m) x 10’5” (3.20m) Aspect to the north with double glazed picture over looking rear garden. This room is currently fitted out as a study with comprehensive range of custom built furniture with extensive desktop, range of drawers and floor storage cupboards, open fronted display unit, plus glazed display units plus glazed bookcases. Security sensor, radiator , telephone connection.
FROM THE LANDING DOOR TO:-
BEDROOM FOUR: 10’3” (3.13m) x 9’5” (2.88m) Aspect to the north with double glazed window. Radiator. Double built in wardrobe, matching dressing table unit with drawers.
FROM THE LANDING DOOR TO:-
BATHROOM: 7’9” (2.37m) x 6’3” (1.93m) Aspect to the north with opaque double glazed window. Luxury white suite comprising panelled bath with fully tiled wall surround, h & c mixer and thermostatic shower, wash basin set in vanity surround with cupboard beneath, adjoining display counter with low level w.c with concealed cistern, tiled splashback. Ladder style towel rail. Downlights.
OUTSIDE
The property is set on a landscaped plot totalling 0.30 of an acre with a frontage to Whitfield Park of 45' (13.72m) and a front garden depth of 27' (8.23m). The front garden is on the south side of the property with formal open planned lawns with a variety of evergreen shrub borders, incorporating a variety of specimen shrubs and trees. An impressive brick paviour driveway with ample parking for a number of cars gives vehicular access to:
DOUBLE GARAGE: 17’ (5.20m) x 16’7” (5.07m) Electric up and over door, light, power and fuse box. Personal door onto rear garden.
The rear garden, principally on the north eastern side of the property has an average depth of 75' (22.86m) and average width of 84' (25.6m). Immediately to the rear of the property there is a substantial paved patio area. Principally the gardens are lawned with an attractive array of shaped flowering, shrub and herbaceous borders
A particular feature of the garden is a detached garden chalet/summerhouse 11’1” (3.39m) x 9’9” (2.9m) set on an impressive Purbeck stone terrace. The chalet has light and power plus a triple aspect (north, south and west) and vaulted ceiling.
The remainder of the garden is woodland, with a substantial variety of rhododendrons, silver birch, beech and fir trees. The mature trees have Tree Preservation Orders to protect the wooded area. The gardens provide privacy and are well enclosed, the boundaries of which are clearly defined with close boarded fencing. To the side of the garage there are two wooden gates, providing access to the front. External water tap Security lights.
COUNCIL TAX BAND: G
EPC LINK:
Consumer Protection from Unfair Trading Regulations 2008
These details are for guidance only and complete accuracy cannot be guaranteed. If there is any point, which is of particular importance, verification should be obtained. They do not constitute a contract or part of a contract. All measurements are approximate. No guarantee can be given with regard to planning permissions or fitness for purpose. No apparatus, equipment, fixture or fitting has been tested. Items shown in photographs are NOT necessarily included. Interested Parties are advised to check availability and make an appointment to view before travelling to see a property.
The Data Protection Act 1998
Please note that all personal information provided by customers wishing to receive information and/or services from the estate agent will be processed by the estate agent, the team Association Consortium Company of which it is a member and team Association Limited for the purpose of providing services associated with the business of an estate agent and for the additional purposes set out in the privacy policy (copies available on request) but specifically excluding mailings or promotions by a third party. If you do not wish your personal information to be used for any of these purposes, please notify your estate agent. For further information about the Consumer Protection from Unfair Trading Regulations 2008 see
- COUNCIL TAXA payment made to your local authority in order to pay for local services like schools, libraries, and refuse collection. The amount you pay depends on the value of the property.Read more about council Tax in our glossary page.
- Band: G
- PARKINGDetails of how and where vehicles can be parked, and any associated costs.Read more about parking in our glossary page.
- Yes
- GARDENA property has access to an outdoor space, which could be private or shared.
- Yes
- ACCESSIBILITYHow a property has been adapted to meet the needs of vulnerable or disabled individuals.Read more about accessibility in our glossary page.
- Ask agent
Whitfield Park, Ringwood, Hampshire, BH24
NEAREST STATIONS
Distances are straight line measurements from the centre of the postcode- Christchurch Station7.2 miles



Grants of Ringwood estate agents was founded in 1993, & specialises in the sale & letting of residential properties within Ringwood, the New Forest & surrounding areas.Grants of Ringwood aim to provide their customers & clients with a complete service of traditional & specialist marketing expertise, covering all aspects of residential property sales & lettings.
Grants of Ringwood Estate Agents, have firmly established themselves as "The Service That Sells". Their loyal team members have combined local knowledge, in excess of 150 years, specialising in residential property sales & lettings.
Grants of Ringwood aim to provide their customers & clients with a complete service of traditional & specialist marketing expertise, covering all aspects of residential property sales & lettings.
Grants of Ringwood are a traditional, family owned independent agency, yet are directly connected with a network of professional independently owned estate agents, known as TEAM. This enables Grants to link their properties, nationally, via their unique 'multi-listing' (property sharing) network facility. In simple terms by instructing Grants, as your Sole Agent, they are able to offer your home through their association of 'like-minded' independent agents, both locally & nationally.
Jon Grant, co-director of Grants, is the current Chairman of Wessex Team , which has 29 offices, extending from Blandford, in the West across to Bordon, in the East
Grants have been members of the National Association of Estate Agents since their formation, & Jon is a former Chairman of the Bournemouth & District Association of Estate Agents. Grants are also members of The Property Ombudsman which underpins their staunch belief in conducting themselves in a completely professional manner.
Selecting the correct estate agent to sell you property is the absolute key to a smooth transaction. Finding a local independent estate agent with a comprehensive understanding of the housing market is crucial. In today's fluctuating property market it is now more important than ever to place your property at the best market price. Grants have access to an extremely substantial database of comparable properties which helps them advise you accurately.
Grants of Ringwood will put your needs first, whilst working tirelessly to achieve the correct result, for you, as quickly & efficiently as possible.
Your property requires maximum exposure to all purchasers locally, nationally & internationally. Grants of Ringwood are consistently recognised as 'number 1 agent ' in the Google Search rankings for 'Ringwood Estate Agents'. This is linked closely to their internet strategy,via www.grantsofringwood.co.uk
www.teamprop.co.uk , www.rightmove.co.uk, Grants are at the forefront of generating ever increasing levels of applicant enquires.
Grants will provide regular sales feedback, during the sales process, & with their proactive & helpful sales team, will keep the transaction on track during the sale process. Grants are committed to offering complete transparency throughout the entire sales & marketing process. This is also linked to their involvement with many local organisations, ably supported by social media & local press, which continues to ensure that Grants of Ringwood are truly "The Service That Sells".
Our OfficeNotes
Staying secure when looking for property
Ensure you're up to date with our latest advice on how to avoid fraud or scams when looking for property online.
Visit our security centre to find out moreDisclaimer - Property reference BGR240145. The information displayed about this property comprises a property advertisement. Rightmove.co.uk makes no warranty as to the accuracy or completeness of the advertisement or any linked or associated information, and Rightmove has no control over the content. This property advertisement does not constitute property particulars. The information is provided and maintained by Grants Of Ringwood, Ringwood. Please contact the selling agent or developer directly to obtain any information which may be available under the terms of The Energy Performance of Buildings (Certificates and Inspections) (England and Wales) Regulations 2007 or the Home Report if in relation to a residential property in Scotland.
*This is the average speed from the provider with the fastest broadband package available at this postcode. The average speed displayed is based on the download speeds of at least 50% of customers at peak time (8pm to 10pm). Fibre/cable services at the postcode are subject to availability and may differ between properties within a postcode. Speeds can be affected by a range of technical and environmental factors. The speed at the property may be lower than that listed above. You can check the estimated speed and confirm availability to a property prior to purchasing on the broadband provider's website. Providers may increase charges. The information is provided and maintained by Decision Technologies Limited. **This is indicative only and based on a 2-person household with multiple devices and simultaneous usage. Broadband performance is affected by multiple factors including number of occupants and devices, simultaneous usage, router range etc. For more information speak to your broadband provider.
Map data ©OpenStreetMap contributors.





