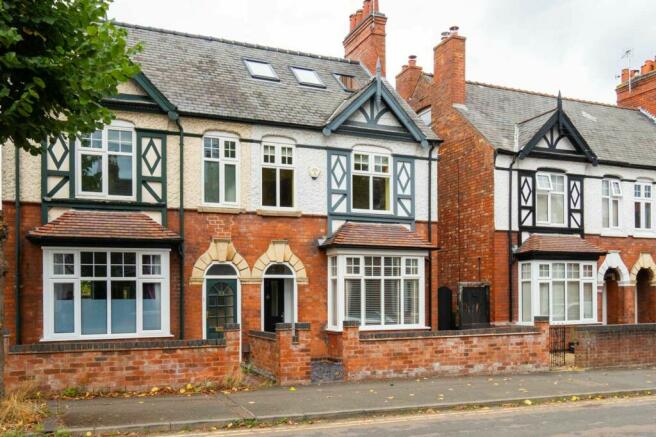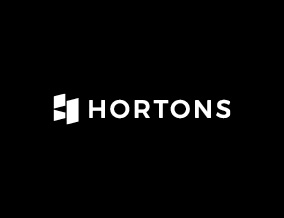
Nithsdale Avenue, Market Harborough, LE16

- PROPERTY TYPE
Semi-Detached
- BEDROOMS
4
- BATHROOMS
2
- SIZE
1,206 sq ft
112 sq m
- TENUREDescribes how you own a property. There are different types of tenure - freehold, leasehold, and commonhold.Read more about tenure in our glossary page.
Freehold
Description
A superb example of Victorian architecture which has been sympathetically modernised and fully refurbished to an exceptional standard to offer a range of contemporary features whilst retaining a wealth of original charm and character. Arranged over three floors with four bedrooms, including a spectacular suite on the upper level and spacious living accommodation flowing throughout, with private landscaped garden and off road parking, this home is ideally located a short distance from Market Harborough town centre.
As you approach the property, you will instantly get a sense of its original character, set back slightly from the road behind a brick wall, the storm porch provides access into the home. On entering, you’ll quickly be able to see the quality it holds in added features such as oak doors and wool carpets throughout, as well as in specific rooms there being air conditioning units and the Charnwood Stove in the living room. There is also a lot of work undertaken which you would not see, such as the property having gone right back to brick, having been re-plumbed and re-wired.
The accommodation in brief flows from an entrance hall and living room at the front, open into a dining room and store in the middle and a remarkable kitchen diner extending out from the rear of the property which offers a beautiful range of matching units, part vaulted ceiling with lantern roof above and bi-folding doors out to the rear garden.
The middle floor has three bedrooms, at the front was the original master which is excellent in size because of this and towards the rear lies the main family bathroom offering a separate shower & free standing bathtub.
Rising to the upper floor you will find the master suite, which is an incredibly bright and spacious area having an ensuite to one corner and enjoys far reaching views over the town centre!
Moving outside, the rear garden provides an excellent space for entertaining whilst requiring low maintenance. There is a large decked patio adjacent to the kitchen and further area covered with artificial turf, the sub base of which has been reinforced to withstand vehicles should you choose to do so. There is side gated access from the front as well as double gates from the rear of the plot. These can be accessed from a car park which also presents the possibility of obtaining allocated off road parking.
The situation is ideal for anyone wishing to be able to walk into the town centre, whilst being away from main roads, so is peaceful especially occupying a position along one of the towns most popular tree lined roads. There is also easy access to the train station with mainline services directly in to London, plenty of nearby green spaces and also the newly refurbished leisure centre.
50 Nithsdale Avenue presents a high quality home, completely renovated, but still offers a great amount of character and space which a period home of this era can.
What Our Sellers Say…
“No 50 has been the perfect home for our family to enjoy all the best that Market Harborough has to offer over the years and always by foot. Impromptu strolls into town for a coffee, evening meal or spot of shopping. Daily walks around Little Bowden Rec, Welland Park and sometimes along to the leisure centre for a swim. Access to all the best schools too! Despite being so central, the location is quiet with very convenient off street parking and the home bright, characterful and always comfortable with ample space to thrive.”
Rooms & Measurements…
Hallway
Living Room - 15'5" x 11'2" (4.7m x 3.4m)
Dining Room - 12'10" x 12'2" (3.91m x 3.71m)
Kitchen - 25'6" x 8'4" (7.81m x 2.54m)
Store
Master Bedroom - 22'11" x 15'4" (6.99m x 4.67m)
Ensuite - 7’4” x 7’9” (2.24m x 2.4m)
Bedroom Two - 11'0" x 14'1" (3.35m x 4.29m)
Bedroom Three - 12'10" x 9'8" (3.91m x 2.95m)
Bedroom Four - 8'4" x 8'3" (2.54m x 2.51m)
Bathroom - 9'7" x 5'6" (2.92m x 1.68m)
EPC Rating: E
- COUNCIL TAXA payment made to your local authority in order to pay for local services like schools, libraries, and refuse collection. The amount you pay depends on the value of the property.Read more about council Tax in our glossary page.
- Band: C
- PARKINGDetails of how and where vehicles can be parked, and any associated costs.Read more about parking in our glossary page.
- Yes
- GARDENA property has access to an outdoor space, which could be private or shared.
- Yes
- ACCESSIBILITYHow a property has been adapted to meet the needs of vulnerable or disabled individuals.Read more about accessibility in our glossary page.
- Ask agent
Energy performance certificate - ask agent
Nithsdale Avenue, Market Harborough, LE16
NEAREST STATIONS
Distances are straight line measurements from the centre of the postcode- Market Harborough Station0.6 miles
Hortons overview
We've torn up the rule book and have built a property agency fit for the world we live in with professional, experienced estate agents who are Partners of Hortons.
Clients can expect to work with their own personal agent ensuring they get a high level of service and the very best advice, acting as a single point of contact from start to finish.
Our team of Partners provide coverage across the United Kingdom. You can be confident that you will always be working with an experienced agent who has an in-depth and intimate knowledge of the local market.
Notes
Staying secure when looking for property
Ensure you're up to date with our latest advice on how to avoid fraud or scams when looking for property online.
Visit our security centre to find out moreDisclaimer - Property reference d33d5ec0-8692-4740-b96b-574980190ae6. The information displayed about this property comprises a property advertisement. Rightmove.co.uk makes no warranty as to the accuracy or completeness of the advertisement or any linked or associated information, and Rightmove has no control over the content. This property advertisement does not constitute property particulars. The information is provided and maintained by Hortons, Tugby. Please contact the selling agent or developer directly to obtain any information which may be available under the terms of The Energy Performance of Buildings (Certificates and Inspections) (England and Wales) Regulations 2007 or the Home Report if in relation to a residential property in Scotland.
*This is the average speed from the provider with the fastest broadband package available at this postcode. The average speed displayed is based on the download speeds of at least 50% of customers at peak time (8pm to 10pm). Fibre/cable services at the postcode are subject to availability and may differ between properties within a postcode. Speeds can be affected by a range of technical and environmental factors. The speed at the property may be lower than that listed above. You can check the estimated speed and confirm availability to a property prior to purchasing on the broadband provider's website. Providers may increase charges. The information is provided and maintained by Decision Technologies Limited. **This is indicative only and based on a 2-person household with multiple devices and simultaneous usage. Broadband performance is affected by multiple factors including number of occupants and devices, simultaneous usage, router range etc. For more information speak to your broadband provider.
Map data ©OpenStreetMap contributors.





