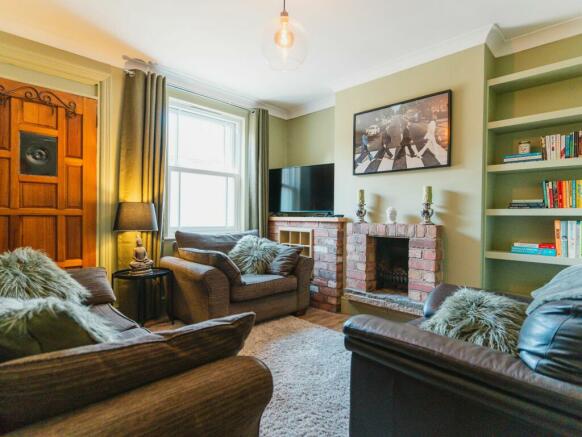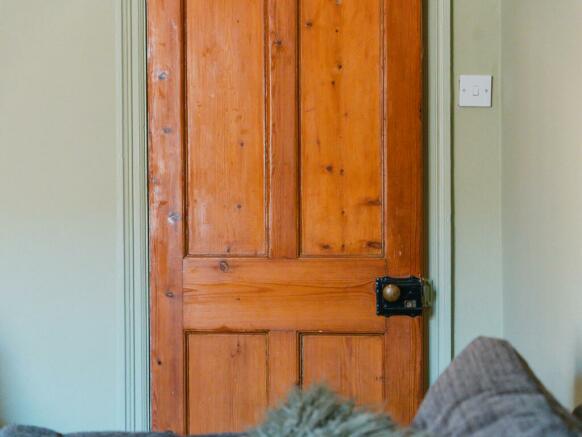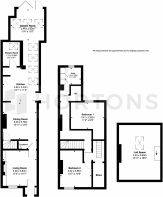
West Road, Oakham, LE15

- PROPERTY TYPE
Terraced
- BEDROOMS
2
- BATHROOMS
2
- SIZE
1,345 sq ft
125 sq m
- TENUREDescribes how you own a property. There are different types of tenure - freehold, leasehold, and commonhold.Read more about tenure in our glossary page.
Freehold
Description
This beautifully renovated and extended late Victorian terraced home, situated on the highly popular West Road, offers a rare blend of period charm and modern living, just a short stroll from Oakham's town centre. The property has been thoughtfully reconfigured and extended to provide a surprising amount of living space, complemented by a stunning rear garden, garage, and valuable off-road parking—features not often found in homes of this style.
Ground Floor
Entering the property through a chic wooden front door, you are welcomed into a cosy living room with warmth and character. The open fireplace with a brick surround serves as the focal point, flanked by fitted shelving on either side of the chimney breast. A recently refurbished sash window floods the room with light, while the laminate wood flooring leads you seamlessly toward the rear of the home.
Beyond the living room, a pine door opens to a spacious, open-plan kitchen/dining area—ideal for family life or entertaining guests. The dining area easily accommodates a 4-6 seat table, while the stylish shaker-style kitchen features wood-effect worktops and integrated appliances, including an oven, induction hob, and fitted washer/dryer. Overhead skylights fill the space with natural light, creating a bright and airy feel.
Toward the rear, the garden room offers a relaxing retreat with unobstructed views of the garden through fully glazed bi-fold doors. In warmer months, these doors can be opened up to seamlessly connect the indoor space with the outdoor patio, perfect for BBQs and garden parties.
Additionally, a luxurious, fully tiled shower room, complete with a walk-in shower, WC, basin, and heated towel rail, is conveniently located off the kitchen.
First Floor
The first floor features two well-proportioned double bedrooms. Bedroom two, located at the front of the house, enjoys natural light through a charming sash window, while bedroom one, positioned at the rear, offers views of the garden. A versatile room on this floor is ideal for use as a dressing room or study, complete with fitted wardrobes and space for a desk or dressing table. This floor also includes a convenient WC.
Loft Space
A door from the first-floor landing leads to a SpaceSaver staircase, providing access to the fully boarded attic space, featuring a roof light window—perfect for additional storage or potentially a creative workspace.
Outside
The property is set behind a neat, walled frontage, with short steps up to the front door. A shared passageway to the right, provides access to a side door entering the kitchen. The rear garden is a true highlight, featuring a spacious patio, a path leading past the lawn, and a further gravelled seating area surrounded by raised, colourful borders. At the bottom of the garden, a small garage offers additional storage and fronts onto a valuable off-road parking space.
This stunning home perfectly combines period features with modern conveniences, making it a rare find in such a desirable location.
EPC Rating: D
Parking - Off street
- COUNCIL TAXA payment made to your local authority in order to pay for local services like schools, libraries, and refuse collection. The amount you pay depends on the value of the property.Read more about council Tax in our glossary page.
- Band: B
- PARKINGDetails of how and where vehicles can be parked, and any associated costs.Read more about parking in our glossary page.
- Off street
- GARDENA property has access to an outdoor space, which could be private or shared.
- Private garden
- ACCESSIBILITYHow a property has been adapted to meet the needs of vulnerable or disabled individuals.Read more about accessibility in our glossary page.
- Ask agent
Energy performance certificate - ask agent
West Road, Oakham, LE15
NEAREST STATIONS
Distances are straight line measurements from the centre of the postcode- Oakham Station0.2 miles
Hortons overview
We've torn up the rule book and have built a property agency fit for the world we live in with professional, experienced estate agents who are Partners of Hortons.
Clients can expect to work with their own personal agent ensuring they get a high level of service and the very best advice, acting as a single point of contact from start to finish.
Our team of Partners provide coverage across the United Kingdom. You can be confident that you will always be working with an experienced agent who has an in-depth and intimate knowledge of the local market.
Notes
Staying secure when looking for property
Ensure you're up to date with our latest advice on how to avoid fraud or scams when looking for property online.
Visit our security centre to find out moreDisclaimer - Property reference d9d6523c-3934-4a12-97e6-fe5ec71c290a. The information displayed about this property comprises a property advertisement. Rightmove.co.uk makes no warranty as to the accuracy or completeness of the advertisement or any linked or associated information, and Rightmove has no control over the content. This property advertisement does not constitute property particulars. The information is provided and maintained by Hortons, Tugby. Please contact the selling agent or developer directly to obtain any information which may be available under the terms of The Energy Performance of Buildings (Certificates and Inspections) (England and Wales) Regulations 2007 or the Home Report if in relation to a residential property in Scotland.
*This is the average speed from the provider with the fastest broadband package available at this postcode. The average speed displayed is based on the download speeds of at least 50% of customers at peak time (8pm to 10pm). Fibre/cable services at the postcode are subject to availability and may differ between properties within a postcode. Speeds can be affected by a range of technical and environmental factors. The speed at the property may be lower than that listed above. You can check the estimated speed and confirm availability to a property prior to purchasing on the broadband provider's website. Providers may increase charges. The information is provided and maintained by Decision Technologies Limited. **This is indicative only and based on a 2-person household with multiple devices and simultaneous usage. Broadband performance is affected by multiple factors including number of occupants and devices, simultaneous usage, router range etc. For more information speak to your broadband provider.
Map data ©OpenStreetMap contributors.





