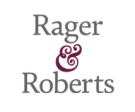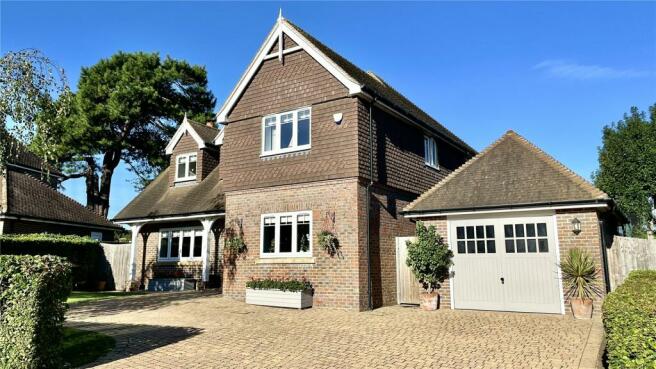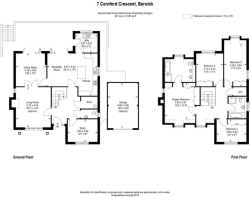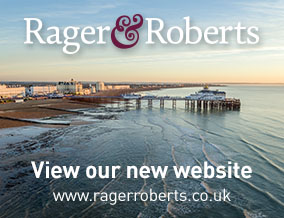
Cornford Crescent, Berwick, East Sussex, BN26

- PROPERTY TYPE
Detached
- BEDROOMS
4
- BATHROOMS
2
- SIZE
2,163 sq ft
201 sq m
- TENUREDescribes how you own a property. There are different types of tenure - freehold, leasehold, and commonhold.Read more about tenure in our glossary page.
Freehold
Key features
- spacious reception hall
- cloakroom/wc
- magnificent 21' x 17' kitchen/dining room with separate utility room
- 17' x 15' sitting room
- 2nd reception room/playroom
- study
- 4 double bedrooms including master bedroom with en suite shower room/wc
- luxurious family bathroom/shower room with wc
- delightfully maintained westerly rear garden
- large garage and extensive off road car parking space
Description
The property was constructed in 2016 to an excellent specification and to a traditional design with a focus on luxurious fittings and energy efficient air sourced heating systems. The generosity and versatility of the accommodation as well as the glorious rural views will only be fully appreciated upon viewing - an early appointment is strongly recommended.
The property is set well back from Station Road and enviably situated immediately adjacent to miles of scenic countryside. Walkers and cyclists can access the Vanguard way just a short distance away and the South Downs National Park provides additional recreational opportunities. The downland village of Alfriston provides primary schooling, a doctor's surgery and a variety of dining venues including the exclusive Star Inn. There are regular mainline railway services to London Victoria and to Gatwick from Berwick Station which is within 100 metres of the property. The coastal town of Eastbourne and county town of Lewes are roughly equidistant and provide excellent schools for all ages including Eastbourne College and Lewes Old Grammar. Bedes senior school is closeby at Upper Dicker. There is world class opera nearby at Glyndebourne and channel ferries operate from Newhaven.
Spacious Reception Hall
with under floor heated ceramic floor tiles, deep store cupboard below stairs, deep built in storeroom housing the large hot water cylinder and under floor heating equipment and with hanging space for coats.
Cloakroom
fitted with a white suite comprising wash basin with mixer tap set onto vanity unit with cupboard below, wall mounted wc, extractor van, window.
Magnificent Kitchen/Dining Room
6.3m x 4.11m (20' 8" x 13' 6")
equipped with an extensive range of polished granite working surfaces with drawers and cupboards below and matching wall units above, inset double bowl sink unit with mixer tap, island unit/breakfast bar with polished granite surface and built in storage below, integrated appliances include the electric hob with filter hood over, Bosch eye level microwave with electric fan assisted oven and warming drawer below, refrigerator/freezer, dishwashing machine, spacious dining area with bifolding doors leading out onto the garden terrace.
Utility Room
2.87m x 2.41m (9' 5" x 7' 11")
with polished granite working surfaces and inset double bowl sink unit with mixer tap, space and plumbing for washing machine and space for tumble dryer, space for additional refrigerator or freezer, double glazed door to the garden terrace.
Large Sitting Room
5.16m x 4.45m (16' 11" x 14' 7")
featuring a handsome fireplace with oak bressumer and inset log burning stove, dual aspect and double doors leading to the
2nd Reception Room/Playroom
4.17m x 3.84m (13' 8" x 12' 7")
with bifolding doors leading out onto the garden terrace.
Study
3.84m x 2.92m (12' 7" x 9' 7")
with fitted book shelving. The staircase rises to the spacious and well lit first floor landing with radiator, built in linen cupboard and access hatch to loft space.
Master Bedroom Suite comprising Bedroom 1
4.62m x 3.9m (15' 2" x 12' 10")
with a double aspect, 2 double built in wardrobe cupboards, radiator and door to
Ensuite Shower Room
luxuriously refitted with large glass enclosed shower unit set into tiled enclosure, wash basin with mixer tap set onto vanity unit, low level wc, ladder radiator, extractor fan, window.
Bedroom 2
4.14m x 3.43m (13' 7" x 11' 3")
affording glorious views over the adjacent countryside toward the downs, built in double wardrobe, radiator.
Bedroom 3
5.36m x 2.84m (17' 7" x 9' 4")
with a double aspect and affording lovely countryside views, built in double wardrobe, radiator.
Bedroom 4
3.84m x 2.92m (12' 7" x 9' 7")
with built in double wardrobe, radiator.
Family Bathroom/Shower Room
luxuriously fitted with a white suite comprising bath set into tiled enclosure with wall mounted controls, separate glass enclosed shower unit set into tiled enclosure with wall mounted controls, wash basin with mixer tap set onto vanity unit with storage below, wall mounted wc, ladder radiator, illuminated mirror unit, under floor heating, extractor fan, window.
Outside
There are gardens arranged at the rear and at both sides of the property extending to a depth of about 40 feet from the rear elevation and a maximum width of approximately 90 feet. Mainly laid to lawn for ease of maintenance with various attractive beds stocked with a variety of flowers and shrubs and raised vegetable beds at one side. A wide sandstone paved terrace flanks the rear elevation providing a wonderful alfresco dining area from where the glorious countryside views and sunsets can be secured. There is gated access at both sides of the property, a greenhouse and the discreetly enclosed air sourced heat pump equipment. The front of the property features an extensive block paved entrance drive which provides off road car parking space for several vehicles.
Large Detached Single Garage
5.8m x 3.86m (19' 0" x 12' 8")
with electric up and over door, power points and lighting.
Brochures
Particulars- COUNCIL TAXA payment made to your local authority in order to pay for local services like schools, libraries, and refuse collection. The amount you pay depends on the value of the property.Read more about council Tax in our glossary page.
- Band: TBC
- PARKINGDetails of how and where vehicles can be parked, and any associated costs.Read more about parking in our glossary page.
- Yes
- GARDENA property has access to an outdoor space, which could be private or shared.
- Yes
- ACCESSIBILITYHow a property has been adapted to meet the needs of vulnerable or disabled individuals.Read more about accessibility in our glossary page.
- Ask agent
Cornford Crescent, Berwick, East Sussex, BN26
NEAREST STATIONS
Distances are straight line measurements from the centre of the postcode- Berwick Station0.1 miles
- Polegate Station3.8 miles
- Glynde Station4.4 miles



Regardless of good or bad market conditions Rager & Roberts have been at the forefront of the local market in Eastbourne and the nearby villages for almost three decades and, according to Rightmove's own independent survey, we consistently agree more sales above £250,000 than any other local agent. The prominent town centre offices in Cornfield Road, together with the Old Town office in Green Street, provide efficient marketing as well as an extremely high standard of service to vendors and purchasers alike. Our high profile marketing presence in Alfriston enhances coverage of the Downland Villages and our computer networked offices enable the staff to operate efficiently and as a team.
Recommendations from our clients and the local professional community guarantees a wide ranging and ever changing selection of properties which attract buyers from all over the country and abroad. Over the years we have avoided the distraction of commercial property sales, lettings and the sale of mortgages. The latter might be remunerative but we have not, and will not, accept an introduction fee from a mortgage provider and this guarantees that the advice we give to our clients is totally in their best interest and not prejudiced by the prospect of an additional fee.
Notes
Staying secure when looking for property
Ensure you're up to date with our latest advice on how to avoid fraud or scams when looking for property online.
Visit our security centre to find out moreDisclaimer - Property reference TOC240309. The information displayed about this property comprises a property advertisement. Rightmove.co.uk makes no warranty as to the accuracy or completeness of the advertisement or any linked or associated information, and Rightmove has no control over the content. This property advertisement does not constitute property particulars. The information is provided and maintained by Rager & Roberts, Eastbourne. Please contact the selling agent or developer directly to obtain any information which may be available under the terms of The Energy Performance of Buildings (Certificates and Inspections) (England and Wales) Regulations 2007 or the Home Report if in relation to a residential property in Scotland.
*This is the average speed from the provider with the fastest broadband package available at this postcode. The average speed displayed is based on the download speeds of at least 50% of customers at peak time (8pm to 10pm). Fibre/cable services at the postcode are subject to availability and may differ between properties within a postcode. Speeds can be affected by a range of technical and environmental factors. The speed at the property may be lower than that listed above. You can check the estimated speed and confirm availability to a property prior to purchasing on the broadband provider's website. Providers may increase charges. The information is provided and maintained by Decision Technologies Limited. **This is indicative only and based on a 2-person household with multiple devices and simultaneous usage. Broadband performance is affected by multiple factors including number of occupants and devices, simultaneous usage, router range etc. For more information speak to your broadband provider.
Map data ©OpenStreetMap contributors.





