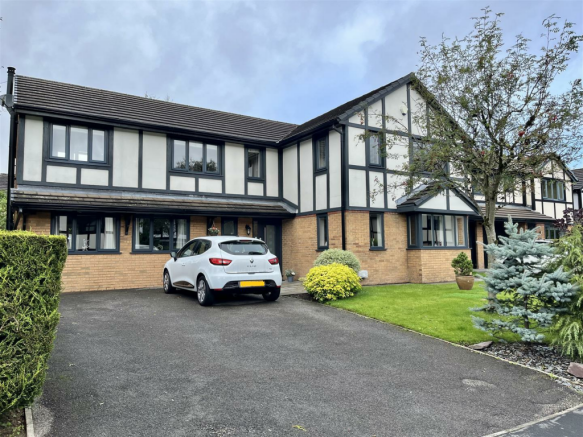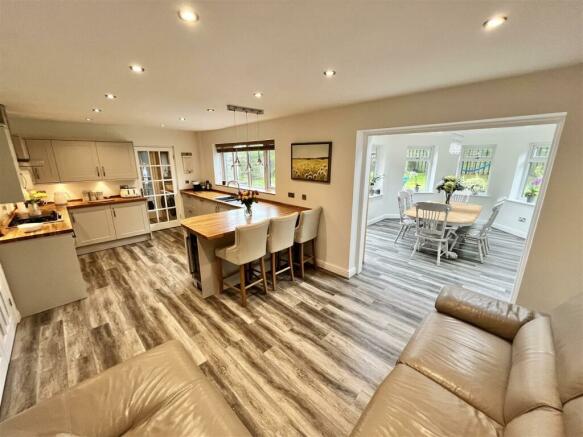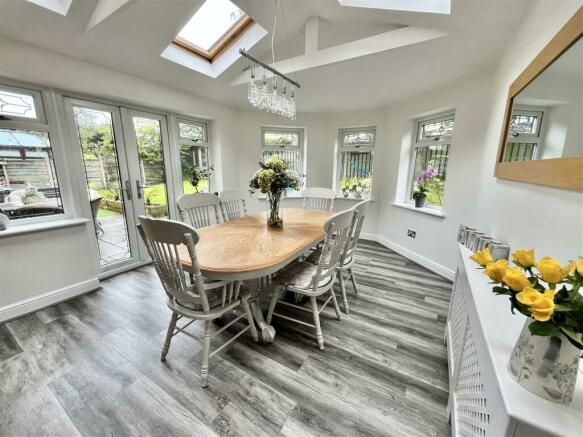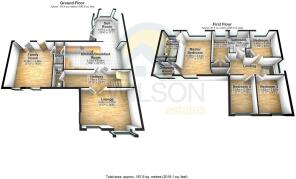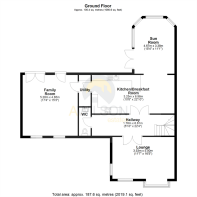
Swallow Close, Carrbrook, Stalybridge

- PROPERTY TYPE
Detached
- BEDROOMS
5
- BATHROOMS
2
- SIZE
Ask agent
- TENUREDescribes how you own a property. There are different types of tenure - freehold, leasehold, and commonhold.Read more about tenure in our glossary page.
Freehold
Key features
- Five Bedrooms
- Master Bedroom With Dressing Room & Ensuite
- Open Plan Kitchen/Breakfast Room
- Three Reception Rooms
- Catchment Area for Mossley Hollins
- Great Carrbrook Location!
- Parking for Multiple Vehicles
Description
Upon arrival, you are greeted by a neatly landscaped front garden, along with a driveway providing off-road parking for up to four cars, including an EV charging point for electric vehicles. Stepping inside, you are welcomed into an entrance hallway which leads to a cosy lounge, a downstairs WC, and a spacious open-plan kitchen and breakfast room that flows seamlessly into a bright orangery. A handy utility room is located just off the kitchen, and this leads through to the third reception room - a versatile space complete with a log burning stove. Whether you choose to use it as a cinema room, a games room, or even an occasional bedroom/guest room, this additional living space is sure to appeal. The rear garden offers a great space for outdoor entertaining, with patio and lawned areas. Upstairs, the real highlight is the Master bedroom suite, featuring a generously sized double bedroom, a walk-in dressing room, and a large en suite bathroom complete with corner spa bath and his-and-hers sinks. Four additional bedrooms and a well-appointed family bathroom complete the upper floor, making this home ideal for a growing family.The location is absolutely perfect for families - being located within the catchment area for Millbrook Primary School which has recently received an "Outstanding" Ofsted rating, in addition to Buckton Vale Primary School, St Raphael's Primary School and Mossley Hollins High School.
Local amenities include a mix small local shops and public houses. Stamford Golf club is closeby for any golf enthusiasts, whilst larger supermarkets and further amenities can be found a short drive away in Stalybridge.
Hallway - A bright and airy hallway decorated in neutral tones. Part glazed double doors leading to lounge. Stairs leading to first floor.
Wc - Double glazed uPVC window to front with privacy glass. Radiator. Ceiling light. Low level WC. Sink with vanity unit.
Lounge - 3.53m x 5.00m (11'7" x 16'5") - uPVC Box window to front elevation. uPVC double glazed window to side and front elevations. Feature fireplace with inset gas fire. Double part glazed internal doors leading to hallway.
Kitchen/Breakfast Room - 3.25m x 6.96m (10'8" x 22'10") - A stunning open plan design. Featuring a matching range of base and eye level units with complimenting oak block worktops over and breakfast bar area. Modern appliances including two built in electric bosch ovens with five ring gas hob and extractor hood over. One and a half bowl stainless steel sink with mixer tap, integrated dishwasher and integrated wine cooler. uPVC double glazed window to rear elevation overlooking rear garden. Open plan archway into:
Sun Room - 4.67m x 3.38m (15'4" x 11'1") - UPVC patio double glazed doors that lead out onto the rear patio. Double glazed uPVC windows to side and rear elevations. Four velux windows to ceiling ensuring plenty of natural light floods the area. Radiator. Ceiling light.
Utility - 2.74m x 0.99m (9'0" x 3'3") - Spotlights to ceiling. Plumbed for automatic washing machine. Space for tumble dryer. Worcester boiler. Eye level wall mounted unit. Oak block worktops. Space for american fridge freezer. Door to:
Family Room - 5.28m x 4.65m (17'4" x 15'3") - Originally the double garage, this room is now a great sized reception room. Feature cast iron fuel burning stove with oak mantle over. two uPVC double glazed windows to front elevation. uPVC barn style door leading to rear garden. Double floors leading to rear garden. Radiator. Ceiling light.
Landing - Feature arched window to side elevation. Fitted carpets. Two ceiling lights. Radiator. Doors leading to all bedrooms and bathroom.
Master Bedroom - 5.36m x 3.43m (17'7" x 11'3") - A real haven of a retreat from the hustle and bustle of family life! This Master suite features a large double bedroom, with uPVC double glazed windows to front and rear elevations ensuring this a a room full of natural light. Doors leading to dressing room and ensuite.
En-Suite Bathroom - A four piece fitted bathroom suite designed with luxury in mind. With fully tiled walls and floors and featuring a low level wc, plus his and hers sinks. A corner whirlpool bath is the perfect spot to relax and unwind. Heated towel rail and spotlights to the ceiling.
Dressing Room - 1.83m x 1.96m (6'0" x 6'5") - Double glazed uPVC window to front elevation. Spotlights to ceiling. Fitted wardobes and dressing table.
Bedroom 2 - 3.48m x 3.00m (11'5" x 9'10") - uPVC double glazed window to rear elevation. Fitted wardrobes. Radiator. Ceiling light.
Bedroom 3 - 3.53m x 2.82m (11'7" x 9'3") - uPVC double glazed window to front elevation. Radiator. Ceiling light.
Bedroom 4 - 3.53m x 2.39m (11'7" x 7'10") - uPVC double glazed window to front elevation. Radiator. Ceiling light.
Bedroom 5 - 4.47m x 1.80m (14'8" x 5'11") - uPVC double glazed window to rear elevation. Fitted wardrobes. Radiator. Ceiling light.
Bathroom - 3.20m x 2.16m (10'6" x 7'1") - Double glazed uPVC window with privacy glass to rear elevation. Heated towel rail, tiled flooring, tiled walls, ceiling light. Low level WC, panelled bath with mixer tap. Shower over bath with glass shower screen. hand wash basin with mixer tap, bidet.
Externally - Landscaped front garden with a driveway providing off-road parking for up to four cars, including an EV charging point for electric vehicles. To the rear of the property there is a good sized rear garden. mainly laid to lawn, with patio areas providing an ideal space for outdoor entertaining!
Additional Information: - Tenure: Leasehold
EPC Rating: C-71-80
Council Tax Band: E
Brochures
Swallow Close, Carrbrook, StalybridgeBrochure- COUNCIL TAXA payment made to your local authority in order to pay for local services like schools, libraries, and refuse collection. The amount you pay depends on the value of the property.Read more about council Tax in our glossary page.
- Band: E
- PARKINGDetails of how and where vehicles can be parked, and any associated costs.Read more about parking in our glossary page.
- Yes
- GARDENA property has access to an outdoor space, which could be private or shared.
- Yes
- ACCESSIBILITYHow a property has been adapted to meet the needs of vulnerable or disabled individuals.Read more about accessibility in our glossary page.
- Ask agent
Swallow Close, Carrbrook, Stalybridge
NEAREST STATIONS
Distances are straight line measurements from the centre of the postcode- Mossley Station0.9 miles
- Greenfield Station2.2 miles
- Stalybridge Station2.4 miles
A Wilson Estates is a positive and friendly Independent Estate Agency for Residential Sales, Lettings & Property Management in Stalybridge and surrounding areas. Fully committed to provide a quality service which achieves results time after time.
We are totally committed to improving standards and overall service quality throughout our industry and are always prepared to listen to our customers ensuring that service levels and individual expectations are clearly understood and achieved without any fuss.
We recognise how difficult and demanding moving home can be and as such our aim is to provide you with a service that ensures the process is kept as simple and efficient as possible whilst offering flexibility to meet your needs.
Our aim
At A Wilson Estates our aim is to provide unrivalled expertise in our market place, and a personalised bespoke service. We pride ourselves on the use of old fashioned traditional values; Professionalism, Honesty, Knowledge, Reliability and Commitment to Quality.
Notes
Staying secure when looking for property
Ensure you're up to date with our latest advice on how to avoid fraud or scams when looking for property online.
Visit our security centre to find out moreDisclaimer - Property reference 33363869. The information displayed about this property comprises a property advertisement. Rightmove.co.uk makes no warranty as to the accuracy or completeness of the advertisement or any linked or associated information, and Rightmove has no control over the content. This property advertisement does not constitute property particulars. The information is provided and maintained by A Wilson Estates, Stalybridge. Please contact the selling agent or developer directly to obtain any information which may be available under the terms of The Energy Performance of Buildings (Certificates and Inspections) (England and Wales) Regulations 2007 or the Home Report if in relation to a residential property in Scotland.
*This is the average speed from the provider with the fastest broadband package available at this postcode. The average speed displayed is based on the download speeds of at least 50% of customers at peak time (8pm to 10pm). Fibre/cable services at the postcode are subject to availability and may differ between properties within a postcode. Speeds can be affected by a range of technical and environmental factors. The speed at the property may be lower than that listed above. You can check the estimated speed and confirm availability to a property prior to purchasing on the broadband provider's website. Providers may increase charges. The information is provided and maintained by Decision Technologies Limited. **This is indicative only and based on a 2-person household with multiple devices and simultaneous usage. Broadband performance is affected by multiple factors including number of occupants and devices, simultaneous usage, router range etc. For more information speak to your broadband provider.
Map data ©OpenStreetMap contributors.
