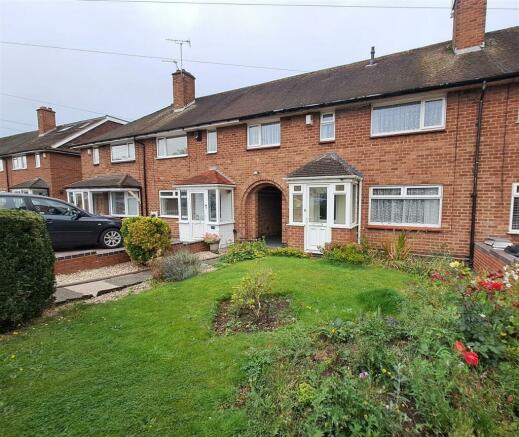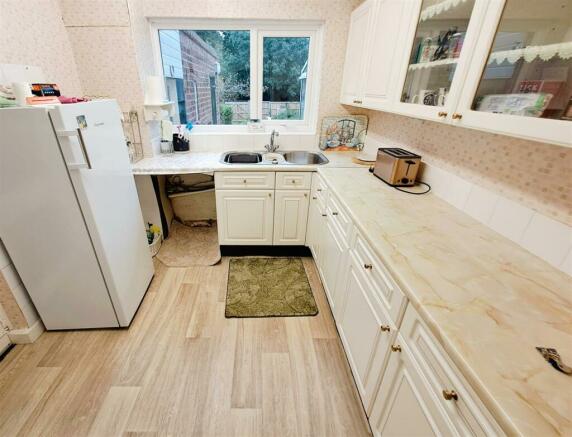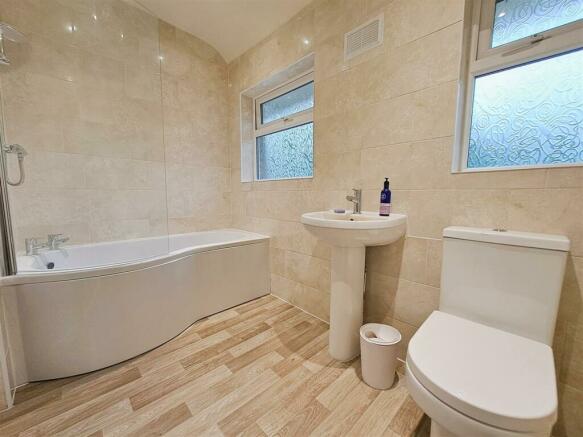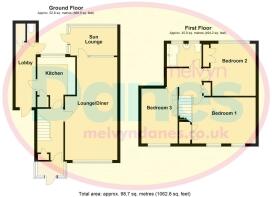
Barrows Lane, Sheldon, Birmingham

- PROPERTY TYPE
Terraced
- BEDROOMS
3
- BATHROOMS
1
- SIZE
Ask agent
- TENUREDescribes how you own a property. There are different types of tenure - freehold, leasehold, and commonhold.Read more about tenure in our glossary page.
Freehold
Key features
- Spacious Mid Terraced House
- No Onward Chain
- Porch & Entrance Hall
- Lounge/Diner
- Kitchen & Sun Lounge
- Three Good Sized Bedrooms
- Re Fitted Bathroom
- Central Heating & Double Glazing
- Gardens To The Front & Rear
- Parking To The Rear
Description
A well maintained, spacious mid terraced house on a popular road in sheldon with NO ONWARD CHAIN . This property will make a very good first time purchase or buy to let investment and is in a superb location near to a superb range of shops,facilities and transport links. Comprising enclosed porch, entrance hall, lounge/diner, kitchen and sun lounge to the ground floor. Upstairs there are three good sized bedrooms and a re fitted bathroom. Further benefiting from double glazing,central heating, gardens to the front and rear and parking at the rear of the property.
Front - The front garden is laid to lawn with flower and shrub borders and a path leading to a UPVC double glazed door to:-
Enclosed Porch - Double glazed windows to the front and sides, wall light, tiled floor and a UPVC opaque double glazed door to:-
Entrance Hall - Stairs to the first floor, under stairs storage area, meter cupboard, radiator, power and light points and doors to:-
Lounge/Diner - 3.51m max x 6.88mmax (11'6 max x 22'7max) - Double glazed window to the front, single glazed window and door to the sun lounge, two radiators, power and light points
Sun Lounge - 3.20m x 1.88m (10'6 x 6'2) - Double glazed door to the rear garden, double glazed windows to the rear and side, radiator, power and light points
Kitchen - 2.54m x 2.74m max (8'4 x 9'0 max) - The kitchen is fitted with a range of eye level, drawer and base units with a work surface over incorporating a one and a half bowl stainless steel sink/drainer with a mixer tap and tiling to splash prone areas. Space and plumbing for appliances, larder, double glazed window to the rear, power and light points and door to:-
Lobby - With doors to the front of the property, rear garden, storage shed and guest WC
Landing - Airing cupboard housing the boiler, loft access, power and light points and doors to:-
Bedroom One - 4.47m x 3.02m (14'8 x 9'11) - Two double glazed windows to the front, radiator, over stairs storage cupboard, power and light points
Bedroom Two - 3.53m max x 3.45m (11'7 max x 11'4) - Double glazed window to the rear, radiator, built in wardrobe, power and light points
Bedroom Three - 2.41m max x 3.68m (7'11 max x 12'1) - Double glazed window to the front, radiator, built in wardrobe, power and light points
Re Fitted Bathroom - 2.77m x 1.65m (9'1 x 5'5) - The bathroom has recently been re fitted with a modern white suite comprising shower bath with a bar shower over and shower screen, pedestal sink and a low level flush WC. Tiling to splash prone areas, two opaque double glazed windows to the rear, heated towel rail and ceiling spot lights
Rear Garden - The rear garden is mostly laid to lawn with a patio to the fore. There are flower and shrub borders, a brick storage shed, fencing to the perimeters and a gated access leading to the rear of the property. Rear vehicular access and parking via a securely gated driveway.
TENURE: We are advised that the property is FREEHOLD
COUNCIL TAX BAND: B
VIEWING: By appointment only with the office on the number below.
CONSUMER PROTECTION FROM UNFAIR TRADING REGULATIONS 2008: These particulars are for general guidance only and are based on information supplied and approved by the seller. Complete accuracy cannot be guaranteed and may be subject to errors and/or omissions. They do not constitute representations of fact or form part of any offer or contract. Any Prospective Purchaser should obtain verification of all legal and factual matters and information from their Solicitor, Licensed Conveyancer or Surveyors as appropriate. The agent has not sought to verify the legal title of the property and the buyers must obtain verification from their solicitor. Photographs are provided for illustrative purposes only and the items shown in these are not necessarily included in the sale, unless specifically stated. The agent has not tested any apparatus, equipment, fixtures, fittings or services mentioned and do not by these Particulars or otherwise verify or warrant that they are in working order.
MONEY LAUNDERING REGULATIONS: Intending purchasers will be asked to produce identification documentation at a later stage and we would ask for your co-operation in order that there will be no delay in agreeing the sale.
Brochures
Barrows Lane, Sheldon, BirminghamBrochure- COUNCIL TAXA payment made to your local authority in order to pay for local services like schools, libraries, and refuse collection. The amount you pay depends on the value of the property.Read more about council Tax in our glossary page.
- Band: B
- PARKINGDetails of how and where vehicles can be parked, and any associated costs.Read more about parking in our glossary page.
- Yes
- GARDENA property has access to an outdoor space, which could be private or shared.
- Yes
- ACCESSIBILITYHow a property has been adapted to meet the needs of vulnerable or disabled individuals.Read more about accessibility in our glossary page.
- Ask agent
Barrows Lane, Sheldon, Birmingham
NEAREST STATIONS
Distances are straight line measurements from the centre of the postcode- Acocks Green Station1.2 miles
- Olton Station1.3 miles
- Lea Hall Station1.7 miles


Selling homes in your area since 1990...
Melvyn Danes is an independently owned estate agency with more than 30 years' experience in helping clients to find the perfect home in Shirley, Solihull, and the surrounding areas. With prominently situated offices on High Street Solihull, Stratford Road in Shirley, Alcester Road Wythall, and the Coventry Road in Sheldon.
From modern town centre apartments to family friendly neighbourhoods and character cottages in historic rural villages, the Melvyn Danes team is a trusted part of the Solihull local community, with extensive networks, knowledge, and experience at your service.
We are proud to have helped thousands of people to make their home in Solihull, East Birmingham, Shirley, and neighbouring villages across the last three decades.
Notes
Staying secure when looking for property
Ensure you're up to date with our latest advice on how to avoid fraud or scams when looking for property online.
Visit our security centre to find out moreDisclaimer - Property reference 33358640. The information displayed about this property comprises a property advertisement. Rightmove.co.uk makes no warranty as to the accuracy or completeness of the advertisement or any linked or associated information, and Rightmove has no control over the content. This property advertisement does not constitute property particulars. The information is provided and maintained by Melvyn Danes, Sheldon. Please contact the selling agent or developer directly to obtain any information which may be available under the terms of The Energy Performance of Buildings (Certificates and Inspections) (England and Wales) Regulations 2007 or the Home Report if in relation to a residential property in Scotland.
*This is the average speed from the provider with the fastest broadband package available at this postcode. The average speed displayed is based on the download speeds of at least 50% of customers at peak time (8pm to 10pm). Fibre/cable services at the postcode are subject to availability and may differ between properties within a postcode. Speeds can be affected by a range of technical and environmental factors. The speed at the property may be lower than that listed above. You can check the estimated speed and confirm availability to a property prior to purchasing on the broadband provider's website. Providers may increase charges. The information is provided and maintained by Decision Technologies Limited. **This is indicative only and based on a 2-person household with multiple devices and simultaneous usage. Broadband performance is affected by multiple factors including number of occupants and devices, simultaneous usage, router range etc. For more information speak to your broadband provider.
Map data ©OpenStreetMap contributors.





