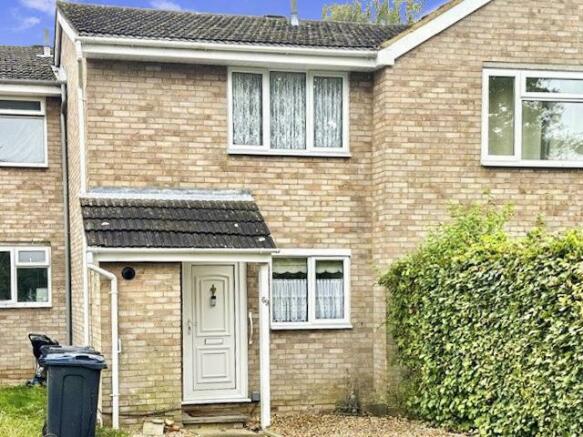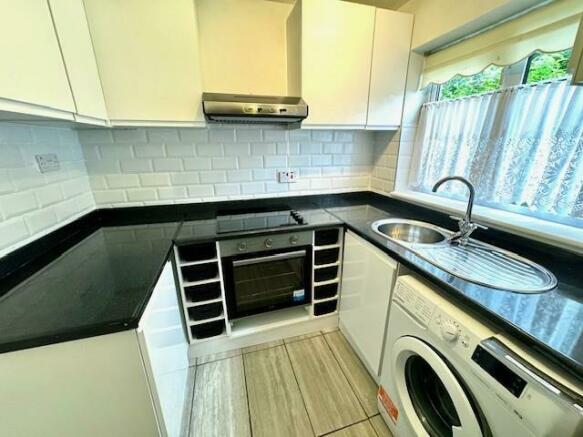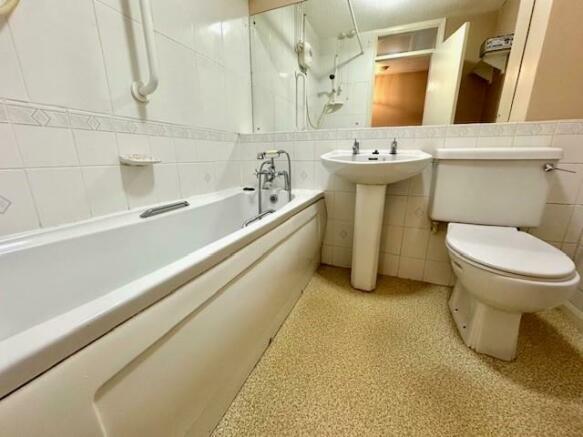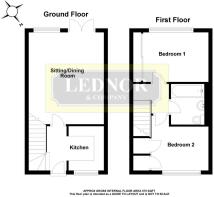Bishop's Stortford

- PROPERTY TYPE
Terraced
- BEDROOMS
2
- BATHROOMS
1
- SIZE
Ask agent
- TENUREDescribes how you own a property. There are different types of tenure - freehold, leasehold, and commonhold.Read more about tenure in our glossary page.
Freehold
Key features
- Vacant House Being Offered Chain Free
- Two Bedroom Mid Terrace
- Gas Central Heating & Double Glazing Throughout
- Fitted Kitchen
- Modern Bathroom With A White Suite
- Very Private Rear Garden, Just Under 40' Long
- Overlooks A Pretty Green To The Front
- Allocated Parking Space Close-By
- Very Close To Richard Whittington Primary School
- Thorley Neighbourhood Centre Has A Sainsburys & Other Useful Shops
Description
NEW PRICE.
A well maintained two bedroom terraced house which has gas central heating and double glazing throughout.
The accommodation comprises: Entrance hall, fitted kitchen, spacious lounge/dining room, two well proportioned bedrooms and a bathroom with a modern white suite.
There is a private rear garden which is just under 40' in length and a small front garden. The house overlooks a pretty green to the front and there is an allocated parking space in a resident's parking area close-by.
The property is very close to Richard Whittington Primary School and a short walk to the Thorley Park Neighbourhood Centre which has a Sainsburys supermarket, post office, various useful shops, doctors and dentists surgeries as well as a Busy Bees Day Nursery. The town centre and mainline railway station are just over a mile away. Several other primary schools and Bishop's Stortford High School are also within walking distance.
EPC Pending. Council Tax Band C.
Covered Porch - Integral storage cupboard housing gas fired central heating boiler. Front door to:
Entrance Hall - Stairs to the first floor. Radiator. Door to lounge/dining room. Arch to:
Fitted Kitchen - 2.222 x 10794 (7'3" x 35413'4") - Fitted with a range of modern gloss white units and granite effect work surfaces with matching upstands. Integrated appliances include; Built-in oven, ceramic hob and cooker extractor hood.
Stainless steel single drainer sink unit with mixer tap and cupboards below. Adjacent and opposite work surfaces. Spaces for washing machine and upright fridge/freezer. One corner and five single eye level wall cupboards. Ceramic tiled splashbacks to work surfaces. Ceramic tiled floor. Double glazed window to the front aspect.
Lounge/Dining Room - 4.641 x 3.763 (15'2" x 12'4") - A spacious room which is well lit by double glazed window and door to the rear aspect.
Two radiators. TV point, Understairs storage cupboard.
First Floor Landing - Hatch to loft space.
Bedroom One - 3.752 x 2.640 (12'3" x 8'7") - Range of fitted wardrobe cupboards to one wall which have full-height sliding mirror doors. Radiator. Double glazed window to the rear aspect.
Bedroom Two - 2.800 x 2.254 plus cupboards (9'2" x 7'4" plus cup - Radiator. Double glazed window to the front aspect. Built-in wardrobe with adjacent airing cupboard housing pre-lagged hot water cylinder.
Bathroom - 2.006 x 1.836 (6'6" x 6'0") - Fitted with a modern white suite and complementary half tiled walls.
Pedestal wash basin. Panel bath with fully tiled splash surround, electric shower unit, mixer tap with hand shower attachment.. Low level WC. Chrome heated towel rail. Extractor fan. Large fitted mirror.
Rear Garden - A very private rear garden which is just under 40' in length.
Enclosed by fencing to both sides and a brick wall to the rear. Crazy paved patio area with pergola above. Gated rear pedestrian access. lawn area with stepping stone path. Wooden garden shed.
Front Garden - An open aspect garden with paved and gravel areas.
View Over Green To The Front Of The Property - The property looks out over an attractive green with lawn and several trees. Path leads to adjacent Magnaville Road where the parking area is located.
Allocated Parking Space - Vehicular access to this residents parking area is via Magnaville Road. The allocated space is on the right hand side, next to a block of garages.
Local Information - Essential information on transport links, shops, hospitals & doctors plus schools with their contact details & performance ratings is available on our website:
Find the property you are interested in and then select premium brochure.
In this brochure you will find larger photographs, floor plan, Energy Performance Certificate and loads of useful information about the area that the property is located.
Financial Services - Through our contacts with local mortgage brokers, we are able to offer independent mortgage advice with no obligation.
They are independent for all protection needs allowing them to review your life assurance and critical illness policies so that they can ensure that you have the most suitable cover.
Your home is at risk if you do not keep up payments on a mortgage or loan secured against it.
M.D.Jackson Financial Services & Stablegate Financial are directly authorised by the Financial Conduct Authority.
Disclaimer - For clarification, we wish to inform prospective purchasers that we have prepared these sales particulars as a general guide. We have not carried out survey, not tested the services, appliances or specific fittings and any mention of such items does not imply that they are in working order. Room sizes are approximate and should not be relied upon for carpets and furnishings. Photographs are for illustration only and may depict items which are not for sale or included in the sale of the property. Any stated plot size is intended merely as a guide and has not been officially measured or verified. We have not checked the legal documents to verify the freehold/leasehold status of the property and purchaser is advised to obtain clarification from their solicitor or surveyor. MONEY LAUNDERING REGULATIONS 2003. Intending purchaser will be asked to produce identification documents and we would ask for your co-operation in order that there be no delay in agreeing the sale.
Brochures
Bishop's StortfordBrochure- COUNCIL TAXA payment made to your local authority in order to pay for local services like schools, libraries, and refuse collection. The amount you pay depends on the value of the property.Read more about council Tax in our glossary page.
- Band: C
- PARKINGDetails of how and where vehicles can be parked, and any associated costs.Read more about parking in our glossary page.
- Yes
- GARDENA property has access to an outdoor space, which could be private or shared.
- Yes
- ACCESSIBILITYHow a property has been adapted to meet the needs of vulnerable or disabled individuals.Read more about accessibility in our glossary page.
- Ask agent
Energy performance certificate - ask agent
Bishop's Stortford
NEAREST STATIONS
Distances are straight line measurements from the centre of the postcode- Bishop's Stortford Station0.9 miles
- Sawbridgeworth Station2.9 miles
- Stansted Mountfitchet Station3.7 miles

Notes
Staying secure when looking for property
Ensure you're up to date with our latest advice on how to avoid fraud or scams when looking for property online.
Visit our security centre to find out moreDisclaimer - Property reference 33356197. The information displayed about this property comprises a property advertisement. Rightmove.co.uk makes no warranty as to the accuracy or completeness of the advertisement or any linked or associated information, and Rightmove has no control over the content. This property advertisement does not constitute property particulars. The information is provided and maintained by Lednor and Company Ltd, Bishop's Stortford. Please contact the selling agent or developer directly to obtain any information which may be available under the terms of The Energy Performance of Buildings (Certificates and Inspections) (England and Wales) Regulations 2007 or the Home Report if in relation to a residential property in Scotland.
*This is the average speed from the provider with the fastest broadband package available at this postcode. The average speed displayed is based on the download speeds of at least 50% of customers at peak time (8pm to 10pm). Fibre/cable services at the postcode are subject to availability and may differ between properties within a postcode. Speeds can be affected by a range of technical and environmental factors. The speed at the property may be lower than that listed above. You can check the estimated speed and confirm availability to a property prior to purchasing on the broadband provider's website. Providers may increase charges. The information is provided and maintained by Decision Technologies Limited. **This is indicative only and based on a 2-person household with multiple devices and simultaneous usage. Broadband performance is affected by multiple factors including number of occupants and devices, simultaneous usage, router range etc. For more information speak to your broadband provider.
Map data ©OpenStreetMap contributors.




