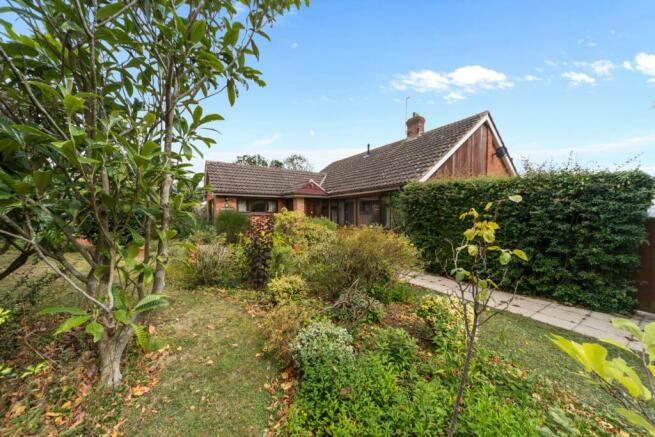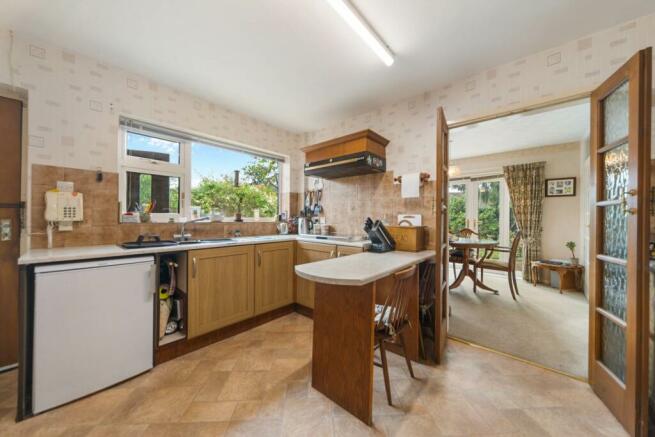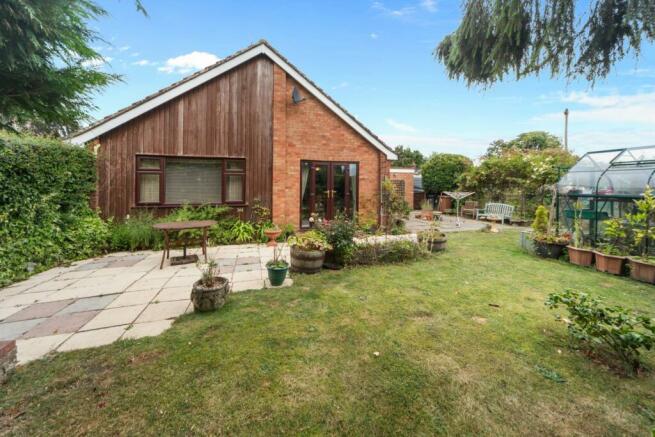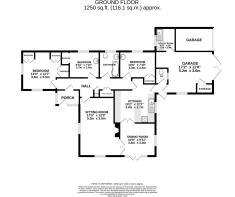
Brookfield, Malvern

- PROPERTY TYPE
Detached Bungalow
- BEDROOMS
3
- BATHROOMS
1
- SIZE
936 sq ft
87 sq m
- TENUREDescribes how you own a property. There are different types of tenure - freehold, leasehold, and commonhold.Read more about tenure in our glossary page.
Freehold
Key features
- Spacious Detached Bungalow
- 3 Bedrooms
- 2 Reception Rooms
- South West Facing Rear Garden
- Views of North Hill
- Cul de sac location
- Garage
- EPC - D
- Council Tax Band: D
- Tenure: Freehold
Description
ENTRANCE
UPVC double glazed porch with obscure glass to front aspect. Ceiling light point. Tiled effect vinyl floor. Wooden obscure glazed front door into:
ENTRANCE HALLWAY
Two cupboards (one housing `Vaillant` combi boiler) radiator and two ceiling light points. Fitted carpet. Doors to bedrooms, bathroom, sitting room and kitchen.
SITTING ROOM - 5.3m (17'5") x 3.6m (11'10")
Two UPVC double glazed windows to side and front aspects. gas fireplace with stone hearth, wooden mantle and brick surround. Radiator and ceiling light point. Fitted carpet. Obscure glazed double doors through to:
DINING ROOM - 3.3m (10'10") x 3m (9'10")
UPVC double glazed window to rear aspect and UPVC French doors to garden patio. Fitted carpet. Radiator and ceiling light point. Obscure glazed wooden double doors to:
KITCHEN - 4m (13'1") x 3.7m (12'2")
UPVC double glazed window to rear aspect. A range of wood effect wall and base units with marble effect worktop over and peninsula breakfast counter. Stainless steel sink and a half with chrome tap and drainer. Built-in `Stoves` double gas oven and `New World` 4 ring gas hob with overhead extractor fan. Space for fridge freezer. Ceiling light bar. Radiator. Tiled effect vinyl flooring. Obscure glazed wooden door to rear lobby with doors to:
WC
Ceramic sink with chrome taps and low level WC. Radiator and ceiling light point. Door to garage and UPVC obscure double glazed door leading to garden and patio.
BEDROOM 1 - 3.6m (11'10") x 3.5m (11'6")
UPVC double glazed windows to front and side aspect. Fitted wardrobes. Radiator and ceiling light point. Fitted carpet.
BEDROOM 2 - 3.3m (10'10") x 2.4m (7'10")
UPVC double glazed window to side aspect. Built-in wardrobe. Vanity unit with ceramic sink and chrome 2 way tap with undercounter storage. Radiator and ceiling light point. Fitted carpet.
BEDROOM 3 - 2.7m (8'10") x 2.4m (7'10")
UPVC double glazed window to side aspect. Built-in cupboard. Vanity unit with ceramic sink and chrome 2 way tap and undercounter storage. Radiator and ceiling light point. Fitted carpet.
FAMILY BATHROOM
Obscure double glazed window to side aspect. Panelled bath with `Triton` electric overhead shower and chrome taps, ceramic sink with chrome 2 way tap and low level WC. Radiator. Two wall mounted mirrors. Wood effect laminate flooring.
GARAGE - 5.2m (17'1") x 3.6m (11'10")
Wooden double doors with concrete floor. Power and light. Fuseboard and storage cupboard. Door to:
UTILITY - 2.1m (6'11") x 1.8m (5'11")
Single glazed window to front aspect. Space for washer/dryer. Ceiling light point.
OUTSIDE
The front and rear gardens benefit from views of North Hill. The front is mainly laid to lawn and planted with a variety of mature trees and shrubs, with a path leading around to the left, to an enclosed rear storage area.
The rear garden is south west facing with a paved patio area, leading onto a lawned garden with gated vegetable plot and four raised planters, garden shed and greenhouse.
TENURE
We understand (subject to legal verification) that the property is freehold. Council Tax Band: D
SERVICES
Mains electricity, gas, water and drainage were laid on and connected at the time of our inspection. We have not carried out any tests on the services and cannot therefore confirm that these are free from defects or in working order.
FLOORPLAN
This plan is included as a service to our customers and is intended as a GUIDE TO LAYOUT only. Dimensions are approximate. NOT TO SCALE.
VIEWINGS
Strictly by appointment with the Agents. Viewings available from 9.00 to 5.00 Monday to Friday and 9.00 to 3:30 on Saturdays.
REDRESS
PL&J are members of The Property Ombudsman scheme.
Directions
From our office in Great Malvern proceed north along the A449 Worcester Road. Continue for approximately 1.6 miles and at the traffic lights, just before the Texaco garage, turn left into Lower Howsell Road. Proceed for a further 0.3 miles and turn right into Brookfield where the property can be found on the left hand side.
Notice
Please note we have not tested any apparatus, fixtures, fittings, or services. Interested parties must undertake their own investigation into the working order of these items. All measurements are approximate and photographs provided for guidance only.
- COUNCIL TAXA payment made to your local authority in order to pay for local services like schools, libraries, and refuse collection. The amount you pay depends on the value of the property.Read more about council Tax in our glossary page.
- Band: D
- PARKINGDetails of how and where vehicles can be parked, and any associated costs.Read more about parking in our glossary page.
- Yes
- GARDENA property has access to an outdoor space, which could be private or shared.
- Yes
- ACCESSIBILITYHow a property has been adapted to meet the needs of vulnerable or disabled individuals.Read more about accessibility in our glossary page.
- Ask agent
Brookfield, Malvern
NEAREST STATIONS
Distances are straight line measurements from the centre of the postcode- Malvern Link Station0.6 miles
- Great Malvern Station1.7 miles
- Colwall Station4.1 miles
About the agent
Established over 50 years ago, Philip Laney & Jolly have earned a reputation for local knowledge, customer service and professionalism that sets the standard in Malvern, Worcester and the surrounding Shires area.
As well as estate agency sales staff, we also have block management and lettings staff on the premises.
Philip Laney & Jolly are delighted to have been chosen by the Guild of Professional Estate Agents as its representative for Worcester City. The Guild is a nationwide ne
Industry affiliations



Notes
Staying secure when looking for property
Ensure you're up to date with our latest advice on how to avoid fraud or scams when looking for property online.
Visit our security centre to find out moreDisclaimer - Property reference 6930_PLAJ. The information displayed about this property comprises a property advertisement. Rightmove.co.uk makes no warranty as to the accuracy or completeness of the advertisement or any linked or associated information, and Rightmove has no control over the content. This property advertisement does not constitute property particulars. The information is provided and maintained by Philip Laney & Jolly, Great Malvern. Please contact the selling agent or developer directly to obtain any information which may be available under the terms of The Energy Performance of Buildings (Certificates and Inspections) (England and Wales) Regulations 2007 or the Home Report if in relation to a residential property in Scotland.
*This is the average speed from the provider with the fastest broadband package available at this postcode. The average speed displayed is based on the download speeds of at least 50% of customers at peak time (8pm to 10pm). Fibre/cable services at the postcode are subject to availability and may differ between properties within a postcode. Speeds can be affected by a range of technical and environmental factors. The speed at the property may be lower than that listed above. You can check the estimated speed and confirm availability to a property prior to purchasing on the broadband provider's website. Providers may increase charges. The information is provided and maintained by Decision Technologies Limited. **This is indicative only and based on a 2-person household with multiple devices and simultaneous usage. Broadband performance is affected by multiple factors including number of occupants and devices, simultaneous usage, router range etc. For more information speak to your broadband provider.
Map data ©OpenStreetMap contributors.





