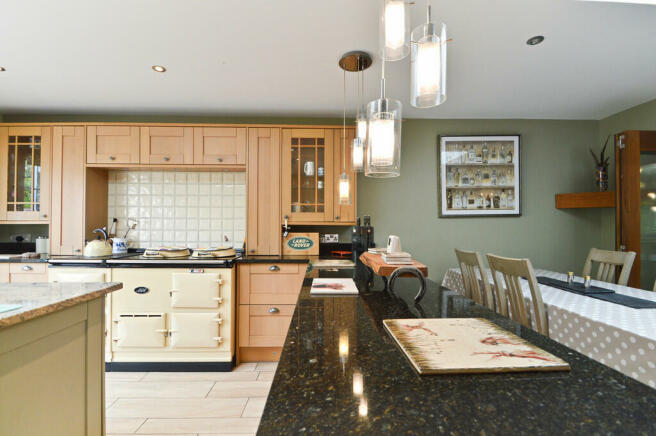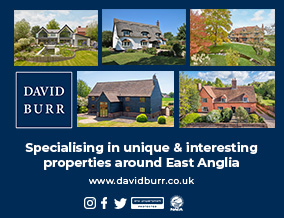
Church Road, Wickham St. Paul

- PROPERTY TYPE
Semi-Detached
- BEDROOMS
4
- BATHROOMS
2
- SIZE
1,500 sq ft
139 sq m
- TENUREDescribes how you own a property. There are different types of tenure - freehold, leasehold, and commonhold.Read more about tenure in our glossary page.
Freehold
Key features
- Four bedrooms
- Bath/shower room
- Cloakroom
- Bedroom four/study
- Large living room
- Impressive kitchen/dining room
- Utility room/boot room
- Secluded rear garden
- Semi rural location
- Garage and parking
Description
The flexible accommodation includes a highly impressive open plan kitchen/dining room across the rear, large living/sitting combined room, a separate boot room incorporating utility area, fourth bedroom or ground floor study and cloakroom. The property is set back from the road side thus features excellent parking and also enjoys a peaceful secluded rear garden backing onto private land with an outlook across grass to woodland.
Wickham St. Paul is a wonderful village with a lovely community atmosphere centred around the village green with cricket pitch and a very popular Victory Inn pub restaurant.
Entrance door opening to hallway. Stair flight rising to first floor level and tiled floor area, doors to cloakroom and fourth bedroom or study which is of good size. Further door way from the hallway leading to the large living area. The Living room features a fireplace with surround hearth and log burner, bi folding timber and glazed doors providing access to the kitchen/dining room and bow window to the front.
The kitchen/dining room is comprehensively fitted with an excellent range of drawers and cupboards at floor and eye level in contrasting colours with granite tops and a large central island with contrasting granite counter top. There is a very impressive modern electric AGA, sink with mixer tap and hand held spray, French doors to rear garden and door to utility/boot room. This room also provides counter tops to three sides, drawers, cupboards and wall units, space for appliances, hob, oven and extractor hood, large cloak storage cupboards and door to the side.
To the first floor, the landing provides access to three bedrooms and bath/shower room. There are two double bedrooms, the principal bedroom facing rear and an additional third single bedroom or box room. The bathroom features a spar bath and independent shower cubicle.
Outside
To the front of the property there is a shared stone covered driveway providing access to the house and parking for several family sized vehicles. This continues along side the building to the garage. The garage features an automatic roller type entrance door, and rear services area with plumbing for white goods, water cylinders, pressure vessel and oil fired boiler. There is also a door to the rear garden.
The rear garden comprises of patio and step up to lawned area, enjoys a high degree of privacy and very pleasant views from the rear across private land. Sited within the garden is large timber octagonal garden pavilion and oil storage tank.
Agents notes;
There are solar panels located on the roof of the extension and we understand these feed in to the electricity supply and are owned outright (subject to confirmation). The driveway is shared with the neighbouring house. We understand that the pavilion and AGA will remain subject to price paid for the property.
Additional information
Services: Main water, electricity and drainage
Oil fired heating to radiators. EPC rating: C Council tax band: D
Broadband speed: up to 1000 Mbps (Ofcom).
Mobile coverage: O2 & Three - Limited (Ofcom).
None of the services have been tested by the agent.
Local authority: Braintree District Council .
Viewing strictly by appointment with David Burr.
DAVIDBURR.CO.UK
ENTRANCE HALL
WC
BEDROOM/STUDY 12' 11" x 7' 11" (3.95m x 2.42m)
SITTING ROOM 15' 5" x 10' 4" (4.72m x 3.17m)
LIVING ROOM 15' 5" x 12' 6" (4.72m x 3.82m)
KITCHEN/DINING ROOM 21' 0" x 14' 11" (6.42m x 4.56m)
BOOT/LAUNDRY/UTILITY ROOM 21' 0" x 7' 1" (6.41m x 2.16m)
LANDING
BEDROOM ONE 14' 2" x 10' 9" (4.33m x 3.28m)
BEDROOM TWO 14' 2" x 8' 4" (4.33m x 2.56m)
BEDROOM THREE 9' 3" x 7' 8" (2.83m x 2.34m)
BATHROOM 9' 1" x 6' 0" (2.79m x 1.84m)
GARAGE 22' 9" x 8' 4" (6.95m x 2.55m)
Brochures
Brochure- COUNCIL TAXA payment made to your local authority in order to pay for local services like schools, libraries, and refuse collection. The amount you pay depends on the value of the property.Read more about council Tax in our glossary page.
- Band: D
- PARKINGDetails of how and where vehicles can be parked, and any associated costs.Read more about parking in our glossary page.
- Garage,Off street
- GARDENA property has access to an outdoor space, which could be private or shared.
- Yes
- ACCESSIBILITYHow a property has been adapted to meet the needs of vulnerable or disabled individuals.Read more about accessibility in our glossary page.
- Ask agent
Church Road, Wickham St. Paul
NEAREST STATIONS
Distances are straight line measurements from the centre of the postcode- Sudbury Station4.0 miles
- Bures Station4.8 miles
- Chappel & Wakes Colne Station6.4 miles



Founded in 1995, David Burr has become one of the most successful agencies in the region. Our name is synonymous with quality property and a level of service to match. We have grown quickly from our Long Melford base to open offices in Leavenheath, Clare, Castle Hedingham, Woolpit and Newmarket with Bury St Edmunds the latest addition opening in March 2014.
Notes
Staying secure when looking for property
Ensure you're up to date with our latest advice on how to avoid fraud or scams when looking for property online.
Visit our security centre to find out moreDisclaimer - Property reference 100424026151. The information displayed about this property comprises a property advertisement. Rightmove.co.uk makes no warranty as to the accuracy or completeness of the advertisement or any linked or associated information, and Rightmove has no control over the content. This property advertisement does not constitute property particulars. The information is provided and maintained by David Burr Estate Agents, Castle Hedingham. Please contact the selling agent or developer directly to obtain any information which may be available under the terms of The Energy Performance of Buildings (Certificates and Inspections) (England and Wales) Regulations 2007 or the Home Report if in relation to a residential property in Scotland.
*This is the average speed from the provider with the fastest broadband package available at this postcode. The average speed displayed is based on the download speeds of at least 50% of customers at peak time (8pm to 10pm). Fibre/cable services at the postcode are subject to availability and may differ between properties within a postcode. Speeds can be affected by a range of technical and environmental factors. The speed at the property may be lower than that listed above. You can check the estimated speed and confirm availability to a property prior to purchasing on the broadband provider's website. Providers may increase charges. The information is provided and maintained by Decision Technologies Limited. **This is indicative only and based on a 2-person household with multiple devices and simultaneous usage. Broadband performance is affected by multiple factors including number of occupants and devices, simultaneous usage, router range etc. For more information speak to your broadband provider.
Map data ©OpenStreetMap contributors.





