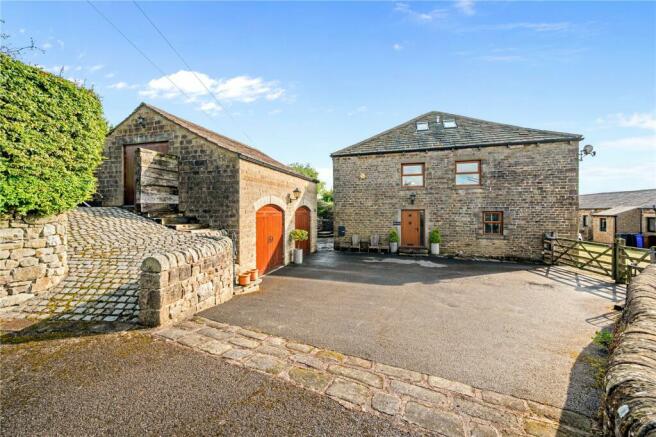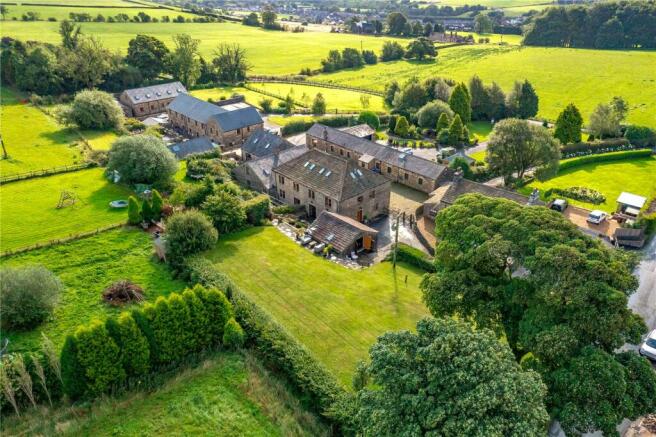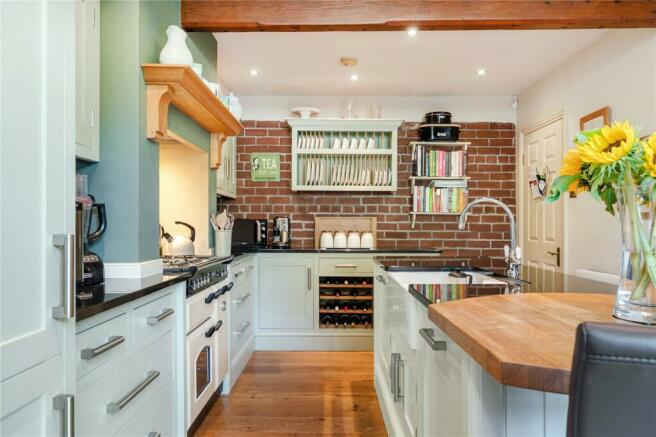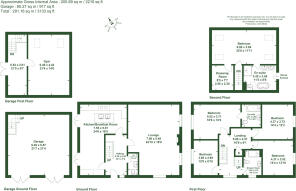
Heights Lane, Fence, Lancashire

- PROPERTY TYPE
House
- BEDROOMS
5
- BATHROOMS
3
- SIZE
2,216 sq ft
206 sq m
- TENUREDescribes how you own a property. There are different types of tenure - freehold, leasehold, and commonhold.Read more about tenure in our glossary page.
Freehold
Key features
- Rural Sought-After-Location excellent for commuting
- Located in an AONB
- Substantial Family Home
- Large Plot with elevated South facing garden
- Superb long distance views
- Gated driveway
- Substantial two storey garage with first floor gym
- Freehold Tenure
- EPC Rating - C
- Pendle Borough Council Council Tax Band - F
Description
Externally there is a substantial two storey double garage which is suitable for annexed accommodation if required and subject to planning consent.
The property has a sizeable private garden with superb long distance views over the surrounding countryside.
Internally the property briefly comprises:-
Ground Floor:
Front door leads to entrance Hallway.
Large and spacious lounge with a cast iron gas stove set on a stone hearth and double aspect windows.
Stunning hand built bespoke fitted kitchen / dining area with contemporary Shaker style wall, base and drawer units, Granite work surfaces, Solid Oak breakfast bar, Belfast Enamel Sink, integrated Bosch appliances and a Range Master cooker and extractor.
Patio doors from both the kitchen and the dining area lead out to the garden with a second cast iron gas stove in the dining area. Two-piece cloakroom and under stairs storage cupboard.
Solid Oak staircase from the hallway leading to the first floor.
First Floor:
On the first floor are 4 generously sized bedrooms, 3 are doubles and all feature exposed brick walls. There are 2 bathrooms on this floor one of which is an ensuite.
The guest bedroom overlooking the garden at the rear of the property enjoys a 3-piece ensuite bathroom comprising low level WC, pedestal wash hand basin, and bath with shower.
Travertine stone tiling.
Spacious 3-piece family bathroom features a low-level WC, pedestal wash hand basin and a generous sized walk-in shower, Travertine stone tiling and Karndean flooring.
Understairs cupboard.
Solid Oak staircase leading to second floor.
Second Floor:
The stunning master bedroom suite occupies the whole of the second floor and comprises a dressing room, exposed beams and extensive storage with bespoke hand-built cupboards and ample under eaves storage, there is Karndean flooring throughout.
There is a 4-piece ensuite bathroom including a freestanding bath, generous walk-in shower with Travertine Tiles, His and Hers Sinks and low-level WC. Exposed beams and under eaves storage access.
Views of Pendle Hill can be seen from the Velux windows.
Externally:
The main access to the private driveway is via the gate directly off Heights Lane. A second electric wooden gate provides additional access to the property via the shared cobbled courtyard.
A substantial stone built and spacious 2 storey double garage with electric barn style doors is adjacent to the house with ample off-road parking for 5-6 cars on the private driveway. The garage has an internal staircase leading to the first-floor access to the garden, and a separate multi-purpose room used by the current owners as a gym.
The garage has an underground conduit allowing easy addition of mains water services if required.
A grand stone staircase at the rear of the house leads to further patio seating areas behind the garage all paved with substantial reclaimed mill stones.
The mature private garden extending to approx. 1/3 acre is mostly laid to lawn and enclosed by beech and hawthorn hedging. The garden provides the best views of the surrounding countryside.
Planning approval has previously been granted for a garden room extension to the side of the property accessed from the kitchen and dining room via the existing patio doors and linking the house and garage.
The village of Fence is 2 minutes drive away where there are numerous local facilities
including a junior school, shops, pubs, restaurants, and recreational areas.
The larger towns of Barrowford, Burnley, Colne, Blackburn, Clitheroe and the Ribble Valley are
all within easy reach, as are numerous other small pleasant villages including Barley, Downham and Higham.
The M65 motorway is 2.8 miles away giving through routes to the main motorway
network.
Being so close to Pendle Hill, there are some beautiful countryside walks nearby together with many and varied sporting facilities including horse riding, cycling, golf, fishing, cricket and tennis, together with Premiership football played at Turf Moor in Burnley.
Brochures
Particulars- COUNCIL TAXA payment made to your local authority in order to pay for local services like schools, libraries, and refuse collection. The amount you pay depends on the value of the property.Read more about council Tax in our glossary page.
- Band: TBC
- PARKINGDetails of how and where vehicles can be parked, and any associated costs.Read more about parking in our glossary page.
- Garage,Driveway
- GARDENA property has access to an outdoor space, which could be private or shared.
- Yes
- ACCESSIBILITYHow a property has been adapted to meet the needs of vulnerable or disabled individuals.Read more about accessibility in our glossary page.
- Ask agent
Heights Lane, Fence, Lancashire
NEAREST STATIONS
Distances are straight line measurements from the centre of the postcode- Brierfield Station1.6 miles
- Nelson Station2.2 miles
- Burnley Central Station3.2 miles
About the agent
Armitstead Barnett is a forward-thinking and customer-focused agency offering specialist advice for residential, agricultural development and commercial sectors.
With roots dating back to 1890 the business today covers the North West of England with offices in Garstang, Kendal, Burscough and the Ribble Valley. We are proud of the bespoke property advice and strong marketing campaigns that we are able to offer our clients, who range from private individuals through to
Industry affiliations


Notes
Staying secure when looking for property
Ensure you're up to date with our latest advice on how to avoid fraud or scams when looking for property online.
Visit our security centre to find out moreDisclaimer - Property reference CLI240133. The information displayed about this property comprises a property advertisement. Rightmove.co.uk makes no warranty as to the accuracy or completeness of the advertisement or any linked or associated information, and Rightmove has no control over the content. This property advertisement does not constitute property particulars. The information is provided and maintained by Armitstead Barnett, Clitheroe. Please contact the selling agent or developer directly to obtain any information which may be available under the terms of The Energy Performance of Buildings (Certificates and Inspections) (England and Wales) Regulations 2007 or the Home Report if in relation to a residential property in Scotland.
*This is the average speed from the provider with the fastest broadband package available at this postcode. The average speed displayed is based on the download speeds of at least 50% of customers at peak time (8pm to 10pm). Fibre/cable services at the postcode are subject to availability and may differ between properties within a postcode. Speeds can be affected by a range of technical and environmental factors. The speed at the property may be lower than that listed above. You can check the estimated speed and confirm availability to a property prior to purchasing on the broadband provider's website. Providers may increase charges. The information is provided and maintained by Decision Technologies Limited. **This is indicative only and based on a 2-person household with multiple devices and simultaneous usage. Broadband performance is affected by multiple factors including number of occupants and devices, simultaneous usage, router range etc. For more information speak to your broadband provider.
Map data ©OpenStreetMap contributors.





