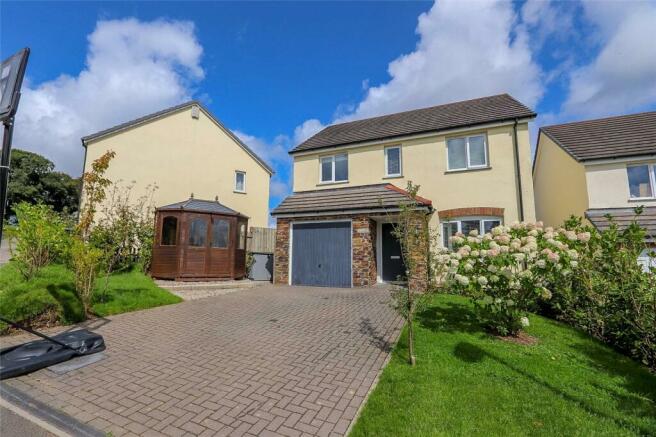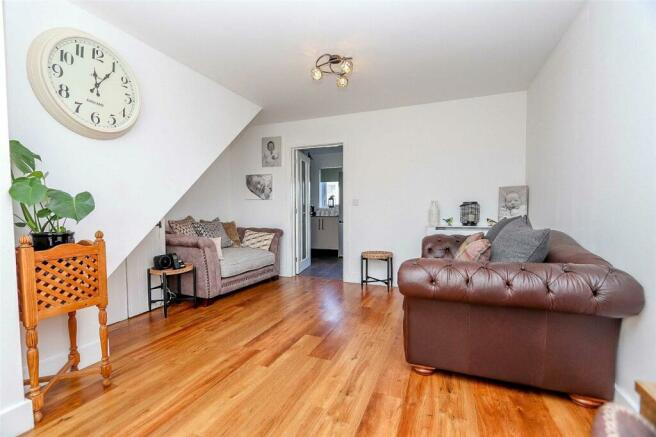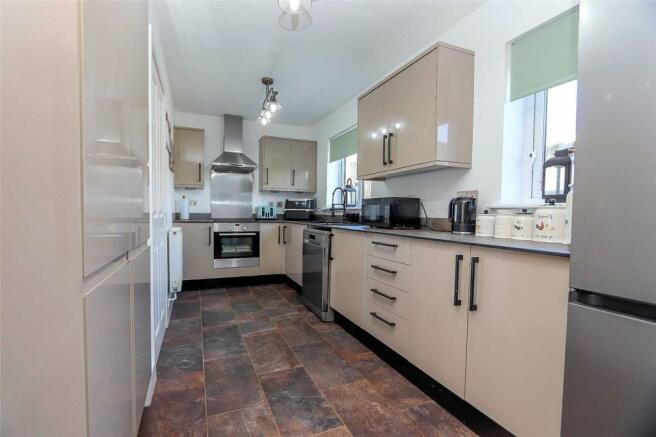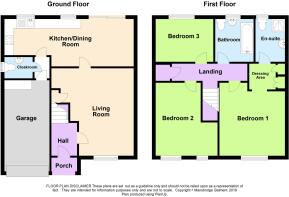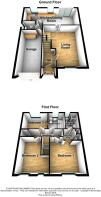
Ashwater, Beaworthy

- PROPERTY TYPE
Detached
- BEDROOMS
3
- BATHROOMS
2
- SIZE
Ask agent
- TENUREDescribes how you own a property. There are different types of tenure - freehold, leasehold, and commonhold.Read more about tenure in our glossary page.
Freehold
Key features
- Immaculately Presented Detached House
- 3 Bedrooms EnSuite to Master Bedroom
- Family Bathroom and Cloakroom
- Energy Efficient Property
- Adjoins Open Farmland
- Excellent Countryside Views
- Integral Garage and Utility
- Quality Purpose-built studio/ work from home office
- Quiet Cul de Sac Location
- Air Source Central Heating
Description
QUALITY, PURPOSE- BUILT STUDIO BUILDING.
VIEWING ESSENTIAL TO APPRECIATE.
SITUATION AND DESCRIPTION
This fine property is situated on the outskirts of the pretty Devon village of Ashwater, which is a small picturesque village offering convenient access to Launceston, Okehampton, Holsworthy and Tavistock. The village was voted Best Kept Village in 2014 and has several local amenities including a Primary School, Parish Hall, Church and Chapel and also the well regarded Village Inn Country Pub and Restaurant. There is also a General Store and Post Office which is open seven days a week. Access to Plymouth, Exeter and Truro via road are approximately an hour's travelling time. The City of Plymouth offers sea and rail links and the City of Exeter has rail links and an international airport both approximately an hour's drive.
An immaculately presented and recently redecorated modern detached house which was completed in 2015 and thus benefits from the remainder of its 10-year NHBC Warranty.
The accommodation, which is presented to a very high standard throughout, briefly comprises entrance hall with wide staircase leading to first floor landing; sitting room with countryside views to front and a fully glazed door leading to a well-equipped and spacious kitchen/dining room with new work surfaces and slate effect flooring. Windows and patio door to rear offering excellent far reaching views of the surrounding countryside. From the kitchen is a door into the inner hallway which in turn gives access to a cloakroom and an integral door to the garage. Within the garage a generous utility space has been created.
To the first floor is a generous landing with doors leading to three bedrooms, with the master bedroom having an open archway through to a dressing room and in turn leading to a spacious and impressive ensuite shower room. There is also a well presented modern family bathroom. Again impressive views can be enjoyed from the first floor from both front and rear elevations. The property benefits from full double glazing to all windows and doors and also a state-of-the-art air source central heating system, all of which makes the property highly energy efficient and offers low running costs.
To the front of the property is a well-maintained small lawned garden with summerhouse and brick paved driveway providing off-road parking which leads to an integral single garage with up-and-over door. The walls have been fully plastered and painted and a utility space with space and plumbing for washing machine and tumble drier.
To the rear of the property is a garden set mainly to lawn, with patio and decked area which enjoys views to open farmland, and offers a high degree of privacy. In the corner of the garden is newly erected purposed-built studio, providing ideal office space for home working.It is fully insulated and has power and lighting connected.
We are delighted to be appointed a Sole Agents for the sale of this impressive property and viewing is essential.
ACCOMMODATION Reference made to any fixture, fittings, appliances, or any of the building services does not imply that they are in working order or have been tested by us. Purchasers should establish the suitability and working condition of these items and services themselves. The accommodation, together with approximate room sizes, is as follows: Front entrance door with courtesy lighting set into canopy storm porch leading to:
HALLWAY Wide staircase to first floor landing; Karndean flooring; radiator; two telephone points; electric fusebox; mains fitted smoke alarm; fully glazed door to:
LIVING ROOM 15' 6" x 13' 9" (4.74m x 4.21m > 3.09m) Window to front with lovely countryside views; Karndean flooring; two radiators; TV and telephone points; bespoke built-in understairs storage cupboard; fully glazed door leading to:
KITCHEN/DINING ROOM 23' 3" x 8' 5" (7.1m x 2.57m) An impressive family style kitchen/dining room with two windows and patio door to rear elevation offering excellent views over garden and surrounding countryside beyond; an extensive range of matching modern wall and floor mounted kitchen units with slate effect work surfaces and additional large fitted larder style cupboard; composite sink and drainer unit with mixer tap; integrated Bosch electric oven and grill and inset Bosch electric ceramic hob with brushed stainless steel splashback and stainless steel extractor hood over; appliance space and plumbing for washing machine; appliance space for fridge freezer; TV and telephone points; slate effect flooring; two radiators; space for dining table and chairs. Door to:
INNER HALL With radiator; hanging space for coats; Karndean flooring and doors to:
CLOAKROOM 5' 0" x 3' 9" (1.53m x 1.16m) Obscure glazed window to side; low level WC; pedestal wash hand basin with part tiled splashbacks; radiator; slate effect flooring.
GARAGE 16' 3" x 8' 5" (4.96m x 2.58m) (incorporating utility space). With up-and-over door; fully plastered and painted walls.Vinyl flooring and laundry sink, space and plumbing for two washing machines and a tumble drier.
FIRST FLOOR
LANDING
Mains fitted smoke alarm; radiator; hatch to loft space; large airing cupboard with pressurised hot water tank and controls for air source central heating system. Doors leading to:
BEDROOM ONE 11' 5" x 10' 2" (3.49m x 3.1m) Window to front offering good countryside views; radiator; TV and satellite connection; open doorway through to:
DRESSING ROOM 6' 4" (inc.wardrobe) x 4' 7" (1.95m x 1.4m) With bespoke built-in wardrobe with hanging space and shelving; radiator and door to:
ENSUITE SHOWER ROOM 7' 6" x 5' 1" (2.3m x 1.57m) Obscure glazed window to rear; a modern white suite comprising low level WC, pedestal wash hand basin, fully tiled corner shower cubicle with mains shower fitted, extractor fan; large heated towel rail; shaver socket; spotlight lighting;
LVT wood effect flooring
BEDROOM TWO 13' 0" x 12' 10" (3.97m x 3.92m > 2.8m) Two windows to front with good countryside views; radiator; recess currently used for office space or alternatively could be used for wardrobing.
BEDROOM THREE 10' 3" x 7' 7" (3.14m x 2.32m) Window to rear with excellent far reaching countryside views; radiator; TV and telephone points.
BATHROOM 7' 6" x 6' 10" (2.3m x 2.09m) Obscure glazed window to rear; a modern white matching suite comprising low level WC, pedestal wash hand basin, quadrant shower tray with dual function attachments; extensively tiled walls; LVT wood effect flooring; ; extractor fan; spotlight lighting; large heated towel rail; shaver socket.
OUTSIDE To the front of the property is a brick paved driveway providing off-road parking and leading to the garage with a small lawned garden with summer house and gateway giving access to the side of the property where there is a useful storage area and pathway leading to:
REAR GARDEN A level private rear garden which adjoins open farmland and offers some truly lovely far reaching views over the neighbouring farmland and on to the surrounding countryside. The garden is bordered by well-maintained wooden fencing with attractive flowerbed borders.
There is a further area of covered decking ideal from which to enjoy the surrounding views. and a path and gateway gives access to front of the property.
A great addition to the proeprty is a newly-erected purposed-built studio, providing ideal office space for home working.It is fully insulated and has power and lighting connected.
SERVICES
Mains electricity and water (metered). Main drainage. Air Source Heat Pump central heating.
OUTGOINGS
We understand this property is in band D for Council Tax purposes (Torridge District Council, PO Box 24, Bideford, Devon, EX39 2YS. Tel ).
VIEWINGS
Strictly by appointment with MANSBRIDGE BALMENT, Okehampton Office on .
DIRECTIONS
FOR SAT NAV PLEASE FOLLOW EX21 5BU From our offices in Okehampton leave the town in a westerly direction joining the A30 westbound. Proceed for 9 miles along the A30 westbound taking the turning for Roadford Lake/Broadwoodwidger and follow the signs for Roadford Lake and then Ashwater for approximately 5.5 miles. At the primary school you will reach a crossroads where turn left and immediately right again follow the signposts for Ashwater and proceed for approximately 1.25 miles. At Ashmill Cross turn left, also signposted to the Village Inn Pub and proceed up the hill for a further quarter of a mile where Dots Close will be found on your right hand side and the property will be located immediately in front of you.
Brochures
Particulars- COUNCIL TAXA payment made to your local authority in order to pay for local services like schools, libraries, and refuse collection. The amount you pay depends on the value of the property.Read more about council Tax in our glossary page.
- Band: D
- PARKINGDetails of how and where vehicles can be parked, and any associated costs.Read more about parking in our glossary page.
- Yes
- GARDENA property has access to an outdoor space, which could be private or shared.
- Yes
- ACCESSIBILITYHow a property has been adapted to meet the needs of vulnerable or disabled individuals.Read more about accessibility in our glossary page.
- Ask agent
Ashwater, Beaworthy
NEAREST STATIONS
Distances are straight line measurements from the centre of the postcode- Okehampton Station12.7 miles
About the agent
As part of their expansion and development in Okehampton, Mansbridge Balment have moved to new premises.
Now to be found opposite Waitrose at the entrance to Red Lion Yard, Mansbridge Balment have a high profile office in a prominent position in one of the busiest parts of the town centre. As they approach 50 years as one of the leading independent estate agents in the Westcountry, they are well set to offer their comprehensive range of services to the property market.
Industry affiliations



Notes
Staying secure when looking for property
Ensure you're up to date with our latest advice on how to avoid fraud or scams when looking for property online.
Visit our security centre to find out moreDisclaimer - Property reference MBO240117. The information displayed about this property comprises a property advertisement. Rightmove.co.uk makes no warranty as to the accuracy or completeness of the advertisement or any linked or associated information, and Rightmove has no control over the content. This property advertisement does not constitute property particulars. The information is provided and maintained by Mansbridge Balment, Okehampton. Please contact the selling agent or developer directly to obtain any information which may be available under the terms of The Energy Performance of Buildings (Certificates and Inspections) (England and Wales) Regulations 2007 or the Home Report if in relation to a residential property in Scotland.
*This is the average speed from the provider with the fastest broadband package available at this postcode. The average speed displayed is based on the download speeds of at least 50% of customers at peak time (8pm to 10pm). Fibre/cable services at the postcode are subject to availability and may differ between properties within a postcode. Speeds can be affected by a range of technical and environmental factors. The speed at the property may be lower than that listed above. You can check the estimated speed and confirm availability to a property prior to purchasing on the broadband provider's website. Providers may increase charges. The information is provided and maintained by Decision Technologies Limited. **This is indicative only and based on a 2-person household with multiple devices and simultaneous usage. Broadband performance is affected by multiple factors including number of occupants and devices, simultaneous usage, router range etc. For more information speak to your broadband provider.
Map data ©OpenStreetMap contributors.
