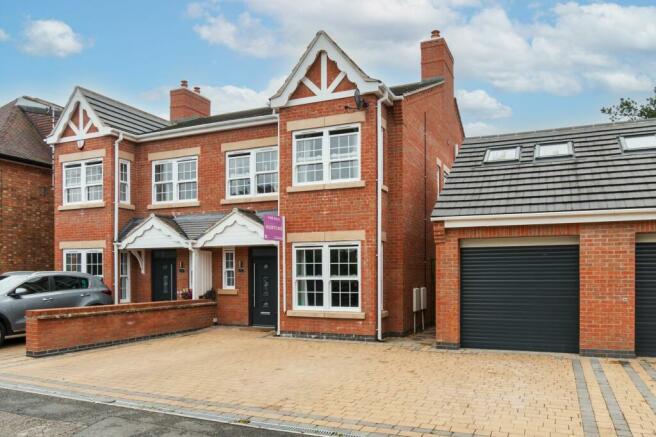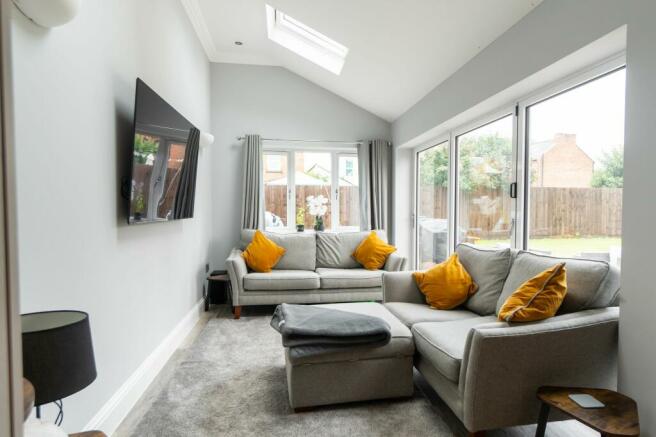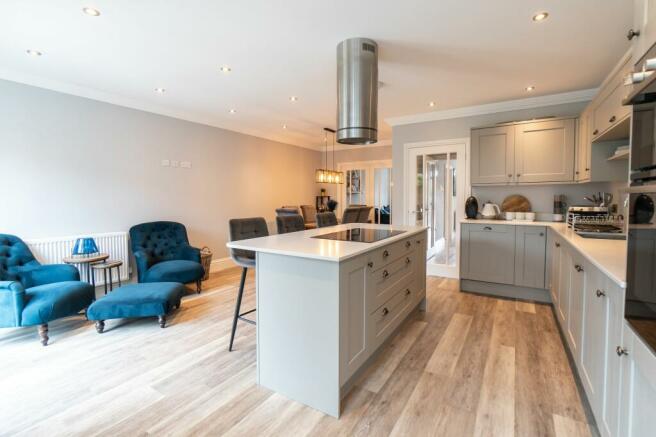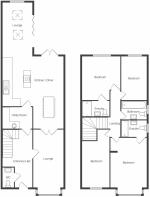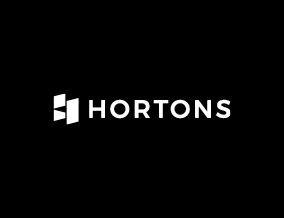
Dove Lane, Long Eaton, NG10

- PROPERTY TYPE
Semi-Detached
- BEDROOMS
4
- BATHROOMS
3
- SIZE
Ask agent
- TENUREDescribes how you own a property. There are different types of tenure - freehold, leasehold, and commonhold.Read more about tenure in our glossary page.
Freehold
Key features
- Four bedroom semi detached
- Built three years ago and still under warranty
- Two lounge areas plus an open plan dining kitchen with fitted appliances
- Off road parking and garage
- Double glazed sash window to the front of the property
- Built with an Edwardian style features to complement surrounding properties
- Central Long Eaton location and walking distance to Trent College Private school
- Two en-suite shower rooms and family bathroom
- Larger than average, South facing garden
- Viewings available seven days a week
Description
PRICE GUIDE £450-465,000
OPEN DAY SATURDAY 2ND NOVEMBER 10.30AM - 12PM
This stunning FOUR bedroom semi-detached house, built just three years ago and still under warranty, is a testament to modern living. Boasting two lounge areas and an open plan dining kitchen with fitted appliances, this property offers the perfect balance of stylish design and practicality. The property features double glazed sash windows at the front, adding a touch of elegance, and is built with Edwardian style features that complement the surrounding properties having high ceilings throughout. Conveniently located in the heart of Long Eaton, within walking distance to Trent College Private school, this home is ideal for families. With two en-suite shower rooms, a family bathroom, and off-road parking with a garage, this property ticks all the boxes for comfortable living. The spacious South facing garden, larger than average, provides ample outdoor space for relaxation and entertainment, making it a perfect retreat for all seasons. Viewings are available seven days a week, presenting an opportunity not to be missed for those seeking a harmonious blend of comfort and convenience.
Step outside to discover the stunning outside space this property has to offer. The front of the property features off-road parking for two cars, with access to the garage and the rear garden through a secure gate. The generously sized South facing garden is a true gem, boasting two patio areas and a vast expanse of lawn, all privately enclosed with fenced boundaries. Outdoor power points, an external tap, and lighting enhance the functionality and appeal of this outdoor sanctuary. The garage, equipped with an electric roller door and a side door to the rear garden, offers practicality and convenience. Light and power within the garage make it a versatile space, while stairs lead to the attic, partly converted into an additional room suitable for an office. Four Velux windows and built-in storage in the eaves add to the appeal of this space, providing a quiet retreat for work or leisure. With thoughtful design and attention to detail evident throughout, this property's outside space is thoughtfully designed to enhance your every-day living experience.
he property is within a few minutes walk of Long Eaton town centre and Trent College Private school. Long Eaton has healthcare and sports facilities which includes the West Park Leisure Centre and adjoining playing fields and the excellent transport links include J25 of the M1, East Midlands Airport, stations at Long Eaton and East Midlands Parkway and the A52 and other main roads provide good access to Nottingham, Derby and other East Midlands towns and cities.
Tenure:
Freehold
Local Authority:
Erewash Borough Council
Council tax band D £1,972
Viewing information:
Accompanied Viewings are available 7 days a week.
Partner Agent - Emma Cavers contact
EPC Rating: B
Entrance Hall
Composite front entrance door, radiator, vinyl tiled floor, stairs to the first floor landing, coving to the ceiling and doors to
WC
Low flush w.c, sink with storage, radiator, splashbacks, vinyl tile floor, coving to the ceiling, spotlights and double glazed Sash window to the front.
Lounge
5.89m x 2.51m
Double glazed, bay sash window to the front, coving to the ceiling, spotlights, TV point, radiator, door from the entrance hall and double doors to the dining kitchen.
Utility Room
2.49m x 1.85m
Wall & base units with Onyx work surface over, sink with swan mixer tap over, plumbing for automatic washing machine, radiator, vinyl tiled floor.
Dining Kitchen
6.15m x 5.21m
This room is the main focal point of the property being an open plan dining kitchen with tow lounge areas off this room. The kitchen is fitted with Grey Shaker style units having Onyx work surfaces. There is a sink/waste/drainer unit with a swan mixer tap over, built-in fridge/freezer, dishwasher, eye level oven, grill. An island offers storage, breakfast bar and an induction hob and feature circular extractor hood over. In this room you have double doors to the front lounge, space for a dining table and additional seating, coving to the ceiling, spotlights, TV point, vinyl tiled floor and double glazed French doors to the garden. To the left is an additional Lounge area.
Second Lounge Area
4.42m x 2.46m
Vinyl tiled floor, radiator, coving to the ceiling, x2 velux windows, spotlights, double glazed window and bi-folding doors to the rear garden.
Landing
Access to the loft, coving to the ceiling and doors to
Bedroom One
4.34m x 3.2m
Double glazed window to the rear, coving to the ceiling, spotlights, TV point and door to
En-Suite
2.21m x 1.22m
Double walk-in shower cubicle with shower from the mains, sink with storage, low flush w.c, tiled walls and splashbacks, chrome heated towel rail, tiled floor, coving to the ceiling, spotlights, extractor fan.
Bedroom Two
4.29m x 2.87m
double glazed Sash bay window to the front, coving to the ceiling, TV point, radiator and door to
En-Suite
1.83m x 1.14m
Walk-in shower cubicle with shower from the mains, low flush w.c, sink with storage, chrome heated towel rail, tiled walls and splashbacks, coving to the ceiling, spotlights and extractor fan
Bedroom Three
4.14m x 1.85m
Double glazed bay sash window to the front, coving to the ceiling, radiator
Bedroom Four
4.14m x 1.85m
Double glazed window to the rear, radiator, coving to the ceiling, TV point
Bathroom
2.16m x 1.83m
White three piece suite comprising p-shaped bath with shower over, low flush w.c, sink with storage, chrome heated towel rail, tiled walls and splashbacks, coving to the ceiling, spotlights, extractor fan, tiled floor, double glazed window to the side.
Garden
To the front of the property is off road parking for two cars, access to the garage and access to the rear garden through a secure gate. The south facing garden is larger than average in size offering two patio areas and it is predominantly lawned, privately enclosed with fenced boundaries.There are outside power points, an external tap and lighting.
- COUNCIL TAXA payment made to your local authority in order to pay for local services like schools, libraries, and refuse collection. The amount you pay depends on the value of the property.Read more about council Tax in our glossary page.
- Band: D
- PARKINGDetails of how and where vehicles can be parked, and any associated costs.Read more about parking in our glossary page.
- Yes
- GARDENA property has access to an outdoor space, which could be private or shared.
- Private garden
- ACCESSIBILITYHow a property has been adapted to meet the needs of vulnerable or disabled individuals.Read more about accessibility in our glossary page.
- Ask agent
Dove Lane, Long Eaton, NG10
NEAREST STATIONS
Distances are straight line measurements from the centre of the postcode- Long Eaton Station1.1 miles
- Toton Lane Tram Stop1.5 miles
- Attenborough Station2.1 miles
Hortons overview
We've torn up the rule book and have built a property agency fit for the world we live in with professional, experienced estate agents who are Partners of Hortons.
Clients can expect to work with their own personal agent ensuring they get a high level of service and the very best advice, acting as a single point of contact from start to finish.
Our team of Partners provide coverage across the United Kingdom. You can be confident that you will always be working with an experienced agent who has an in-depth and intimate knowledge of the local market.
Notes
Staying secure when looking for property
Ensure you're up to date with our latest advice on how to avoid fraud or scams when looking for property online.
Visit our security centre to find out moreDisclaimer - Property reference 2cb17a3e-6393-4ad0-9160-804f87114a98. The information displayed about this property comprises a property advertisement. Rightmove.co.uk makes no warranty as to the accuracy or completeness of the advertisement or any linked or associated information, and Rightmove has no control over the content. This property advertisement does not constitute property particulars. The information is provided and maintained by Hortons, Nottingham. Please contact the selling agent or developer directly to obtain any information which may be available under the terms of The Energy Performance of Buildings (Certificates and Inspections) (England and Wales) Regulations 2007 or the Home Report if in relation to a residential property in Scotland.
*This is the average speed from the provider with the fastest broadband package available at this postcode. The average speed displayed is based on the download speeds of at least 50% of customers at peak time (8pm to 10pm). Fibre/cable services at the postcode are subject to availability and may differ between properties within a postcode. Speeds can be affected by a range of technical and environmental factors. The speed at the property may be lower than that listed above. You can check the estimated speed and confirm availability to a property prior to purchasing on the broadband provider's website. Providers may increase charges. The information is provided and maintained by Decision Technologies Limited. **This is indicative only and based on a 2-person household with multiple devices and simultaneous usage. Broadband performance is affected by multiple factors including number of occupants and devices, simultaneous usage, router range etc. For more information speak to your broadband provider.
Map data ©OpenStreetMap contributors.
